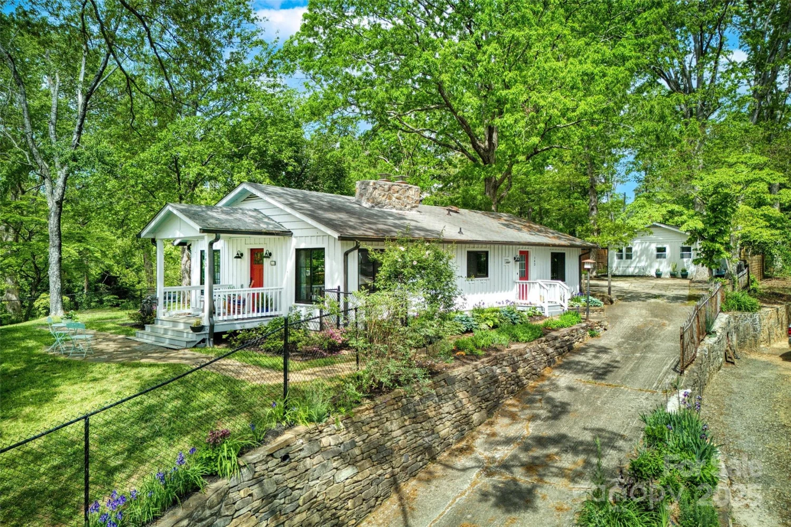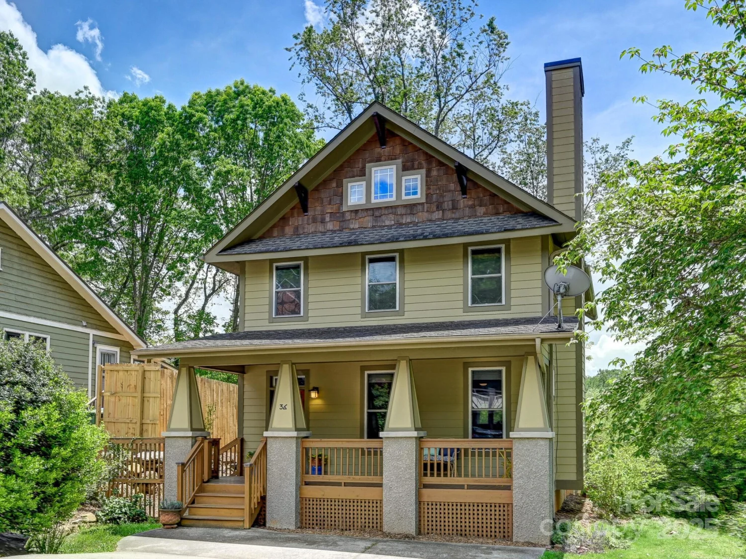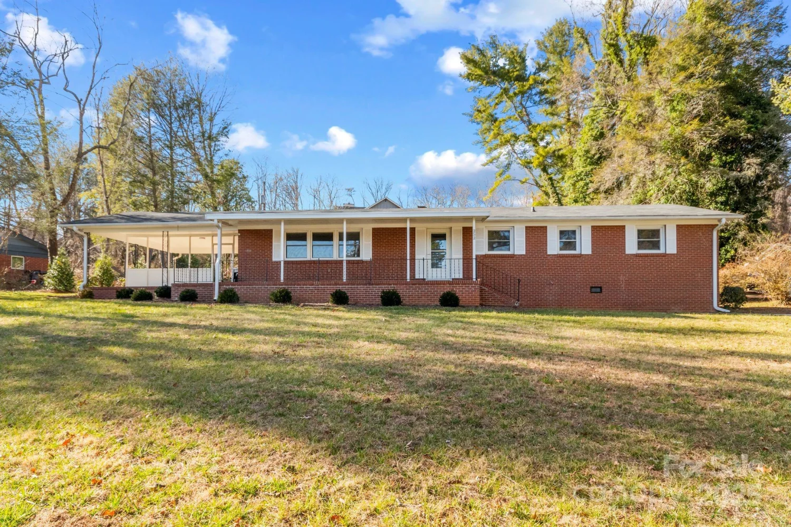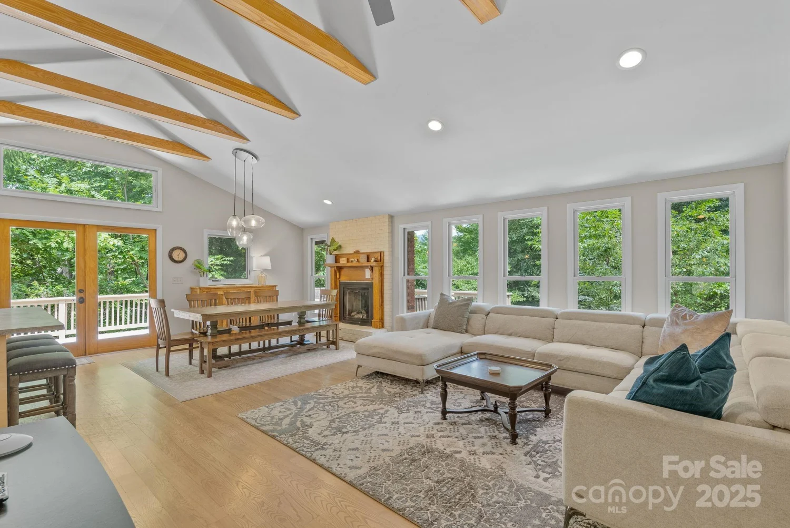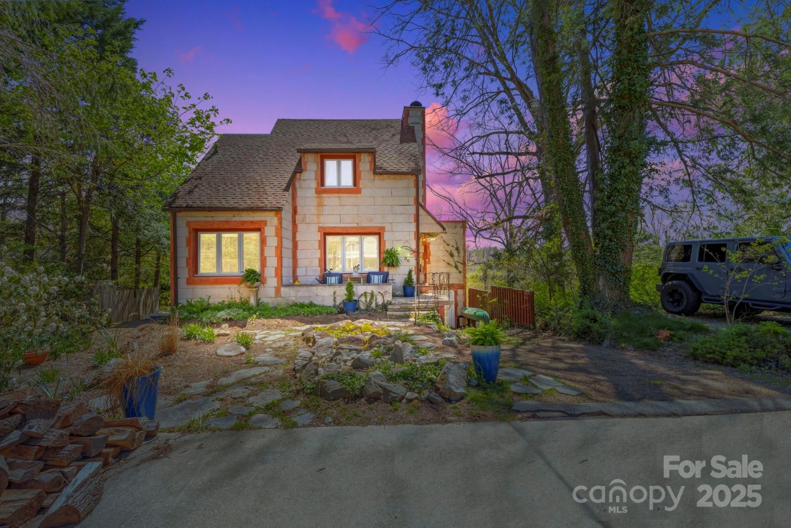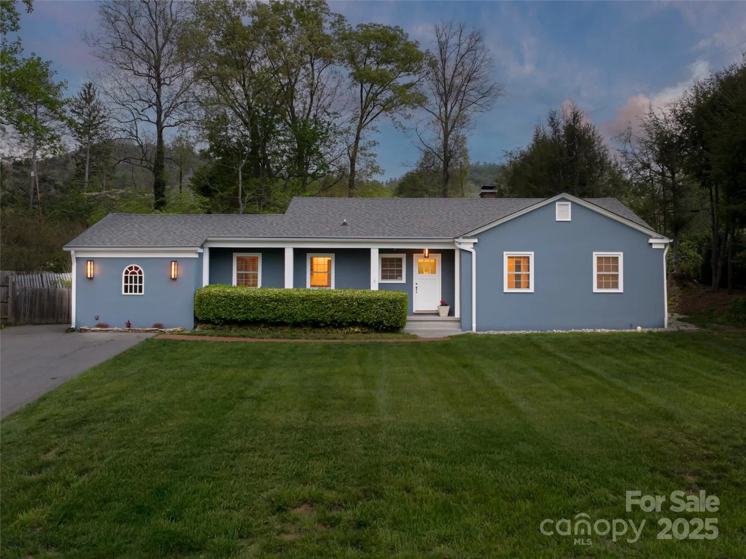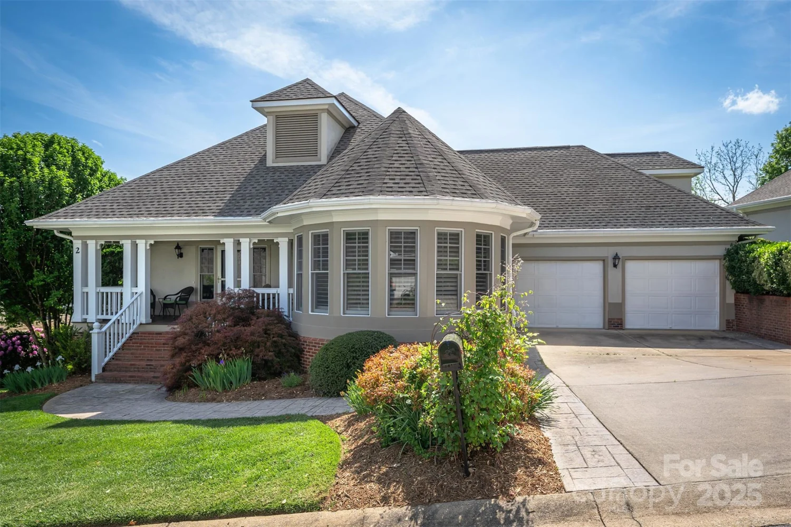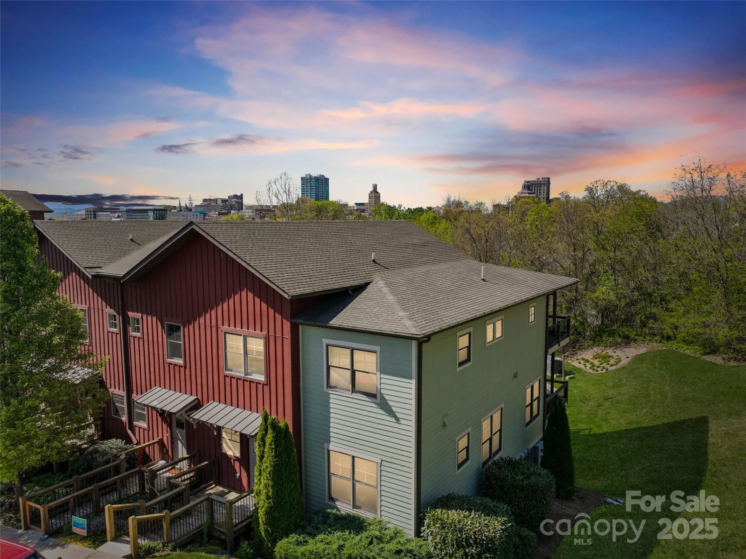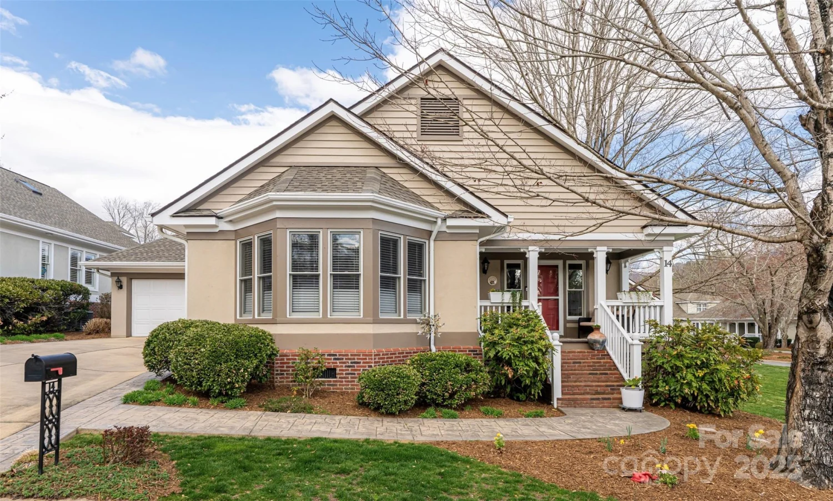97 ballantree driveAsheville, NC 28803
97 ballantree driveAsheville, NC 28803
Description
This 4-bed,4-bath contemporary ranch offers the perfect blend of modern comfort and natural beauty. Features wood siding and stone accents, located in South Asheville, this home offers a versatile layout with main-level living and a fully equipped lower level, ideal for guests or multi-generational living. The grand living room features 15ft vaulted ceilings, transom windows, and a stone fireplace. The updated kitchen includes granite countertops, a large island, high-end appliances, a breakfast area, and a walk-in pantry with built-ins. A formal dining room provides ample space for gatherings. The two-car garage offers direct access to the main level. The main level includes a spacious primary bedroom with two walk-in closets, a guest bedroom, a laundry area, and a screened-in porch. The lower level has a private entrance, a second kitchen, extra large family room with a stone fireplace, two bedrooms, and a jumbo flex room. Outdoor spaces offer multiple decks and serene wooded views.
Property Details for 97 Ballantree Drive
- Subdivision ComplexBallantree
- Architectural StyleContemporary, Ranch
- Num Of Garage Spaces2
- Parking FeaturesDriveway, Attached Garage, Garage Faces Front
- Property AttachedNo
LISTING UPDATED:
- StatusActive
- MLS #CAR4231911
- Days on Site428
- HOA Fees$125 / year
- MLS TypeResidential
- Year Built1986
- CountryBuncombe
LISTING UPDATED:
- StatusActive
- MLS #CAR4231911
- Days on Site428
- HOA Fees$125 / year
- MLS TypeResidential
- Year Built1986
- CountryBuncombe
Building Information for 97 Ballantree Drive
- StoriesOne
- Year Built1986
- Lot Size0.0000 Acres
Payment Calculator
Term
Interest
Home Price
Down Payment
The Payment Calculator is for illustrative purposes only. Read More
Property Information for 97 Ballantree Drive
Summary
Location and General Information
- Coordinates: 35.513095,-82.509717
School Information
- Elementary School: Estes/Koontz
- Middle School: Valley Springs
- High School: T.C. Roberson
Taxes and HOA Information
- Parcel Number: 9656-50-7171-00000
- Tax Legal Description: DEED DATE: 08/29/2006 DEED: 4276-0374 SUBDIV: BALLANTREE BLOCK: LOT: 174 SECTION: F2 PLAT: 0046-0151
Virtual Tour
Parking
- Open Parking: Yes
Interior and Exterior Features
Interior Features
- Cooling: Central Air, Electric
- Heating: Forced Air, Heat Pump
- Appliances: Dishwasher, Disposal, Electric Cooktop, Electric Oven, Electric Range, Electric Water Heater, Exhaust Hood, Microwave, Refrigerator, Washer/Dryer
- Basement: Finished, Interior Entry, Walk-Out Access, Walk-Up Access
- Fireplace Features: Family Room, Living Room, Wood Burning
- Flooring: Carpet, Tile, Wood
- Interior Features: Central Vacuum, Kitchen Island, Pantry, Walk-In Closet(s), Walk-In Pantry
- Levels/Stories: One
- Window Features: Insulated Window(s), Skylight(s)
- Foundation: Basement
- Total Half Baths: 1
- Bathrooms Total Integer: 4
Exterior Features
- Accessibility Features: Zero-Grade Entry
- Construction Materials: Block, Stone, Wood
- Patio And Porch Features: Covered, Deck, Enclosed, Patio, Screened
- Pool Features: None
- Road Surface Type: Asphalt, Paved
- Security Features: Intercom, Smoke Detector(s)
- Laundry Features: In Hall
- Pool Private: No
Property
Utilities
- Sewer: Public Sewer
- Water Source: City
Property and Assessments
- Home Warranty: No
Green Features
Lot Information
- Above Grade Finished Area: 2022
- Lot Features: Corner Lot, Green Area, Wooded
Rental
Rent Information
- Land Lease: No
Public Records for 97 Ballantree Drive
Home Facts
- Beds4
- Baths3
- Above Grade Finished2,022 SqFt
- Below Grade Finished1,968 SqFt
- StoriesOne
- Lot Size0.0000 Acres
- StyleSingle Family Residence
- Year Built1986
- APN9656-50-7171-00000
- CountyBuncombe
- ZoningRS4


