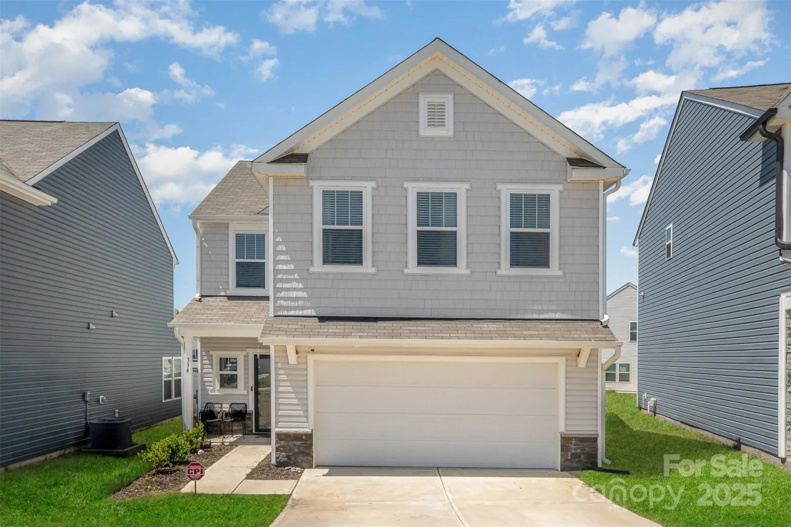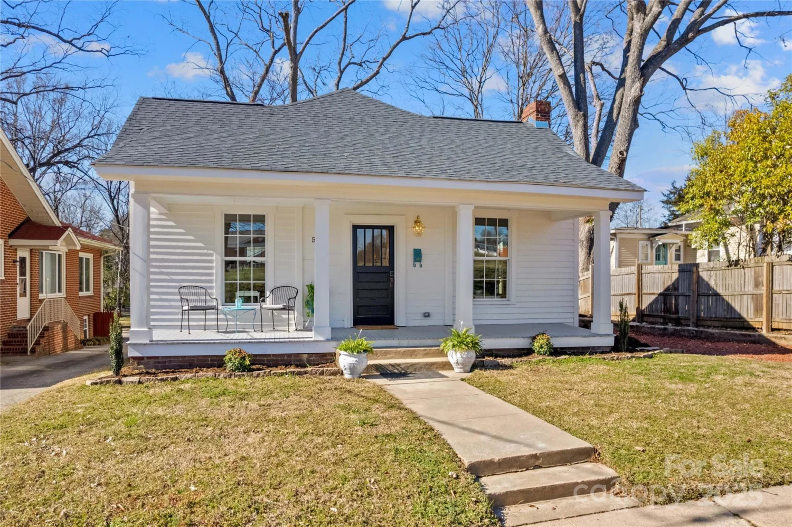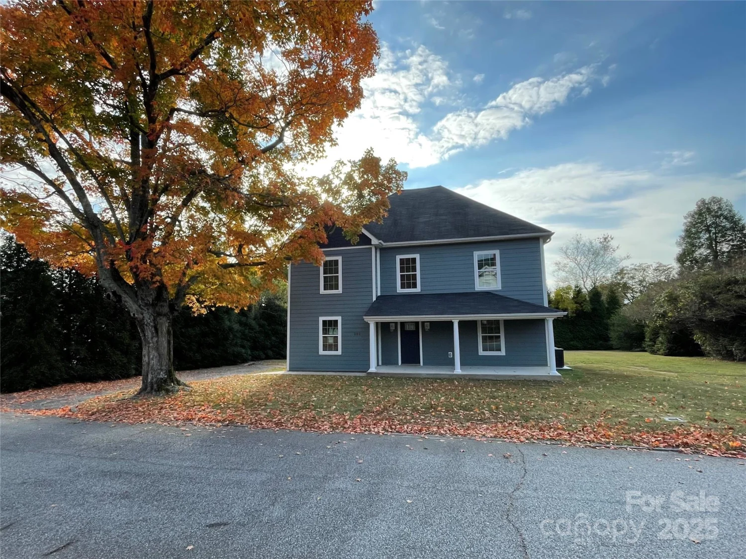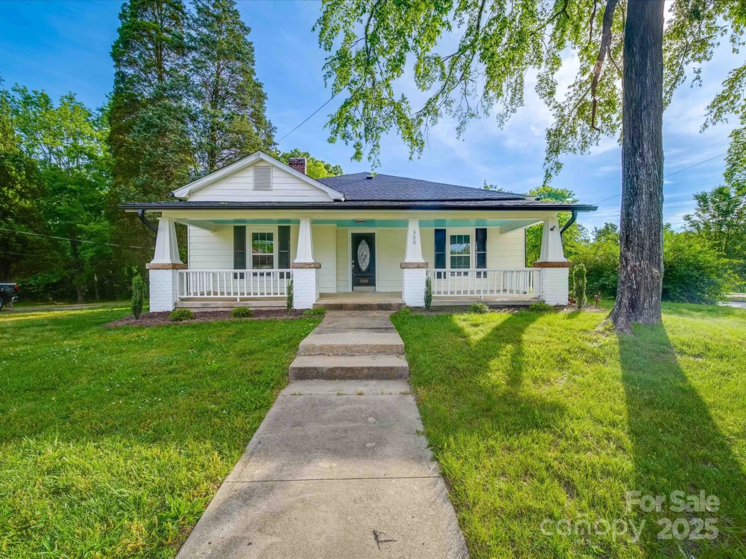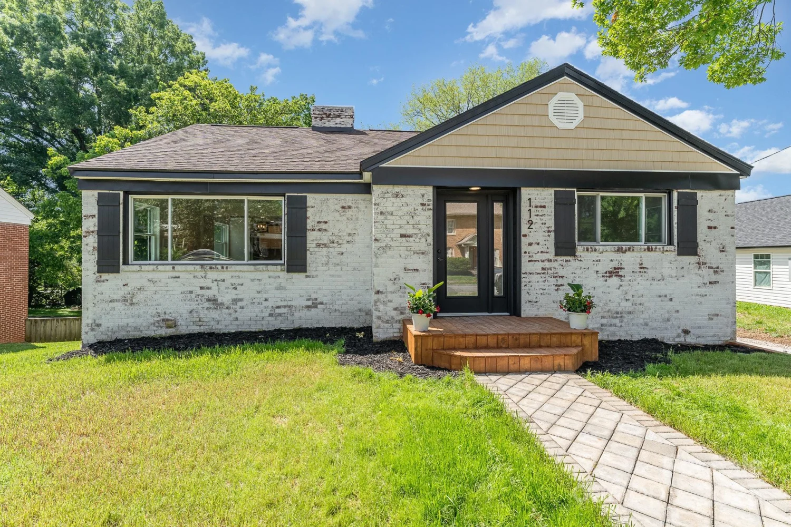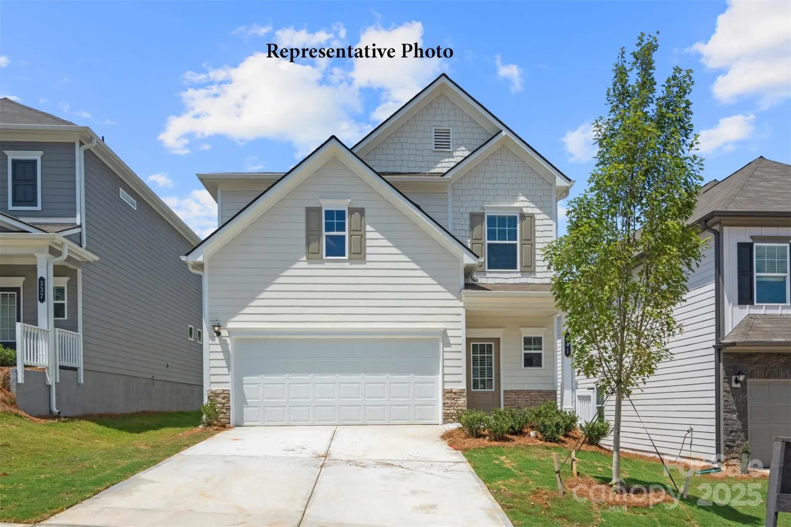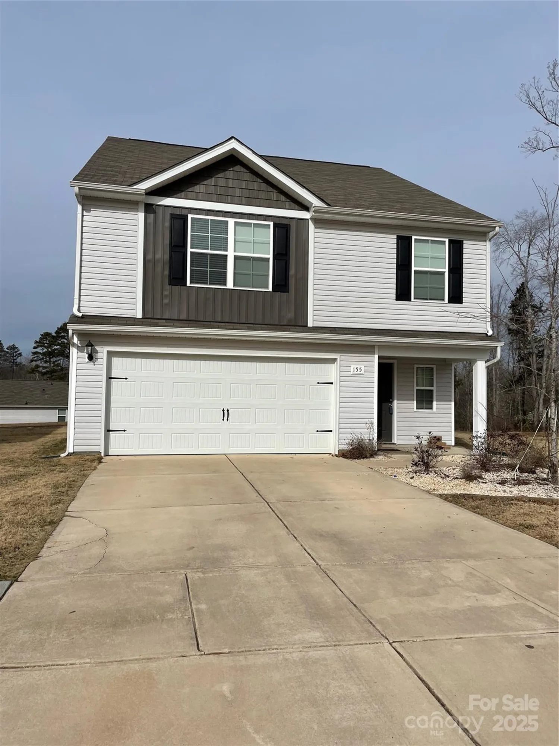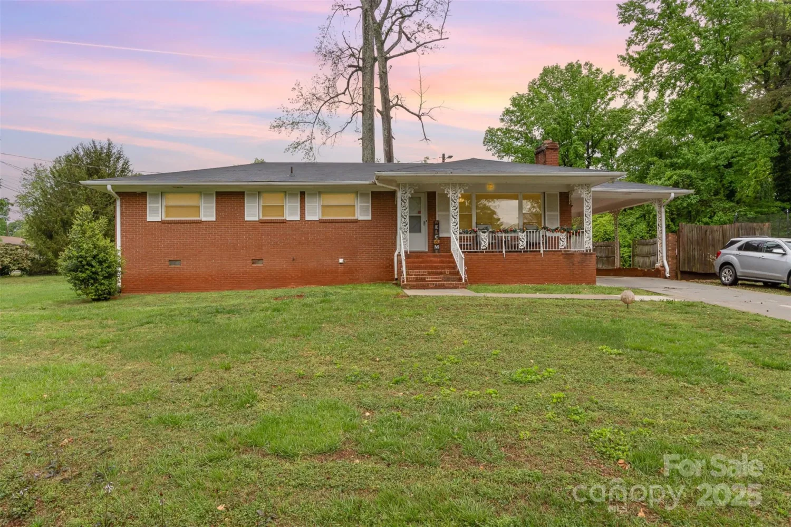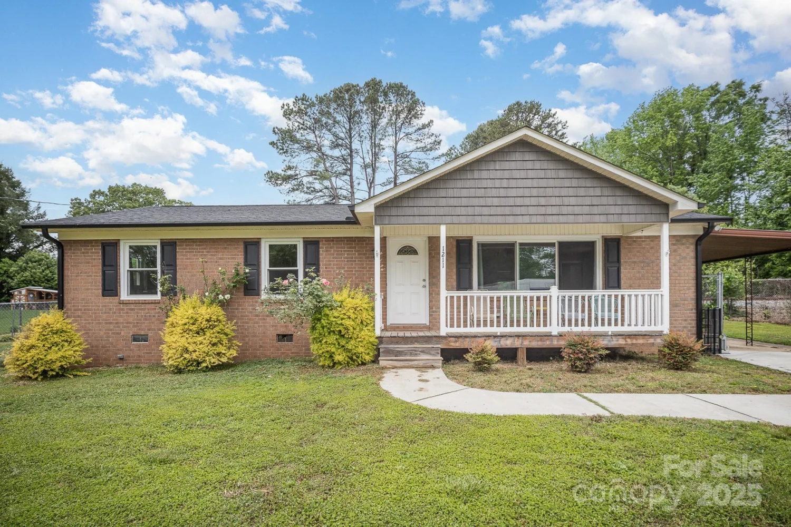1004 loganberry laneSalisbury, NC 28146
1004 loganberry laneSalisbury, NC 28146
Description
This beautiful 4-bedroom, 2 1/2-bath, two-story home is located in the serene Countryside neighborhood of Granite Quarry. Featuring an open floor plan with stunning Mykonos quartz countertops, providing a sleek and stylish touch, this home is perfect for modern living and entertaining. The spacious primary bedroom offers a large walk-in closet, and the laundry is conveniently located on the upper level. You'll also enjoy a two-car garage and a partially fenced-in backyard, ideal for outdoor gatherings or relaxation. Situated close to downtown Salisbury, with its charming shops and restaurants, and less than 10 minutes from I-85, this home offers the perfect blend of comfort and convenience. Don’t miss out on this opportunity to own a beautiful home in a prime location!
Property Details for 1004 Loganberry Lane
- Subdivision ComplexCountryside
- Num Of Garage Spaces2
- Parking FeaturesDriveway, Attached Garage, Garage Door Opener, Garage Faces Side
- Property AttachedNo
LISTING UPDATED:
- StatusClosed
- MLS #CAR4224442
- Days on Site40
- HOA Fees$130 / year
- MLS TypeResidential
- Year Built2021
- CountryRowan
LISTING UPDATED:
- StatusClosed
- MLS #CAR4224442
- Days on Site40
- HOA Fees$130 / year
- MLS TypeResidential
- Year Built2021
- CountryRowan
Building Information for 1004 Loganberry Lane
- StoriesTwo
- Year Built2021
- Lot Size0.0000 Acres
Payment Calculator
Term
Interest
Home Price
Down Payment
The Payment Calculator is for illustrative purposes only. Read More
Property Information for 1004 Loganberry Lane
Summary
Location and General Information
- Directions: Hwy 52 to De Lara Circle. Turn right onto Loganberry Lane house on the left in the cul de sac.
- Coordinates: 35.63664179,-80.44325076
School Information
- Elementary School: Unspecified
- Middle School: Unspecified
- High School: Unspecified
Taxes and HOA Information
- Parcel Number: 5678-01-19-1733
- Tax Legal Description: L14 .40AC COUNTRYSIDE
Virtual Tour
Parking
- Open Parking: No
Interior and Exterior Features
Interior Features
- Cooling: Ceiling Fan(s), Central Air, Heat Pump
- Heating: Heat Pump
- Appliances: Dishwasher, Dryer, Electric Oven, Electric Range, Electric Water Heater, Exhaust Fan, Microwave, Refrigerator with Ice Maker, Washer, Washer/Dryer
- Fireplace Features: Gas Log, Living Room
- Flooring: Carpet, Vinyl
- Interior Features: Attic Stairs Pulldown, Drop Zone, Kitchen Island, Open Floorplan, Pantry, Walk-In Closet(s)
- Levels/Stories: Two
- Other Equipment: Fuel Tank(s)
- Foundation: Slab
- Total Half Baths: 1
- Bathrooms Total Integer: 3
Exterior Features
- Construction Materials: Brick Partial, Vinyl
- Fencing: Back Yard
- Patio And Porch Features: Patio
- Pool Features: None
- Road Surface Type: Concrete, Paved
- Roof Type: Shingle
- Laundry Features: Laundry Room, Upper Level
- Pool Private: No
Property
Utilities
- Sewer: Public Sewer
- Utilities: Electricity Connected, Propane
- Water Source: City
Property and Assessments
- Home Warranty: No
Green Features
Lot Information
- Above Grade Finished Area: 2299
- Lot Features: Cul-De-Sac
Rental
Rent Information
- Land Lease: No
Public Records for 1004 Loganberry Lane
Home Facts
- Beds4
- Baths2
- Above Grade Finished2,299 SqFt
- StoriesTwo
- Lot Size0.0000 Acres
- StyleSingle Family Residence
- Year Built2021
- APN5678-01-19-1733
- CountyRowan
- ZoningSFR-3


