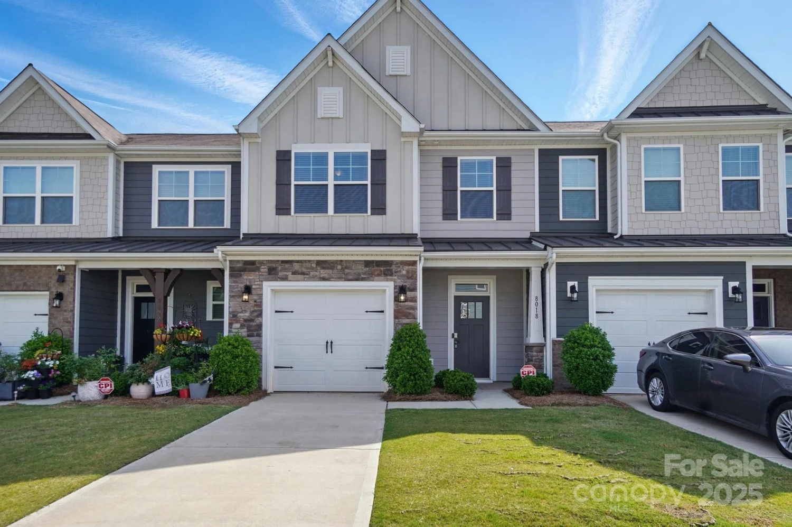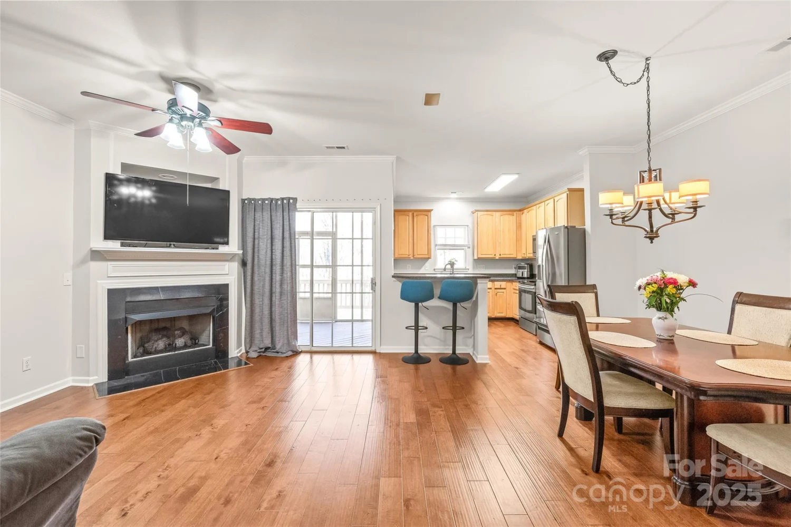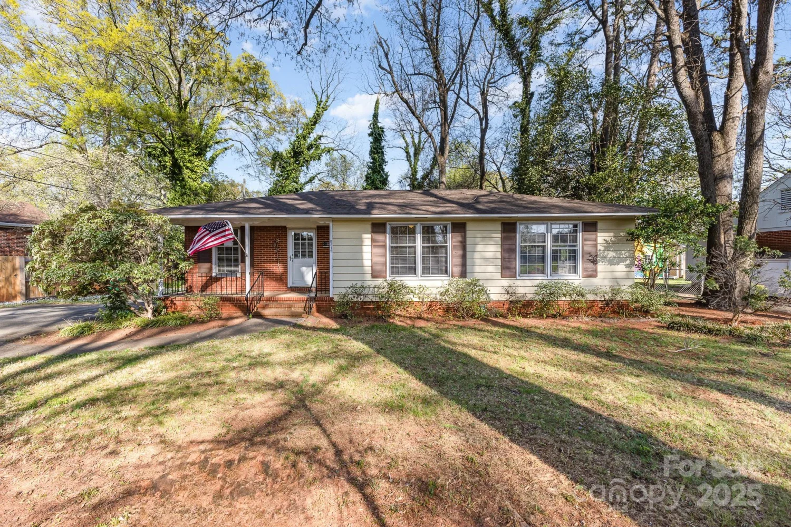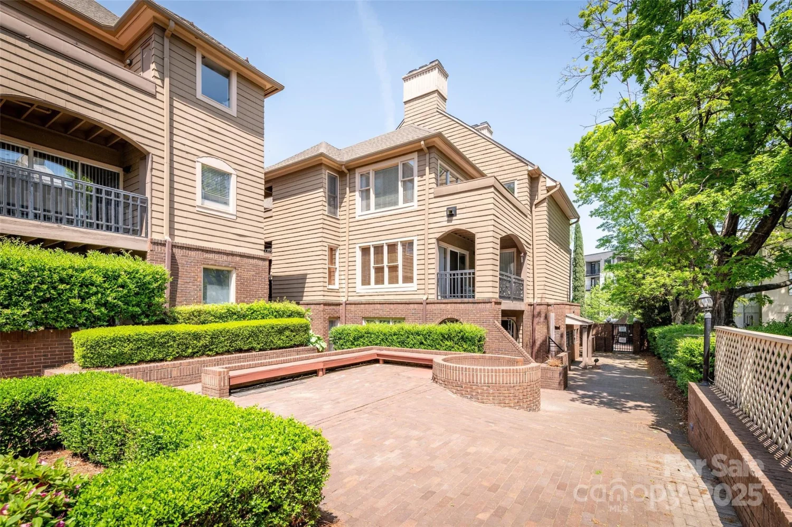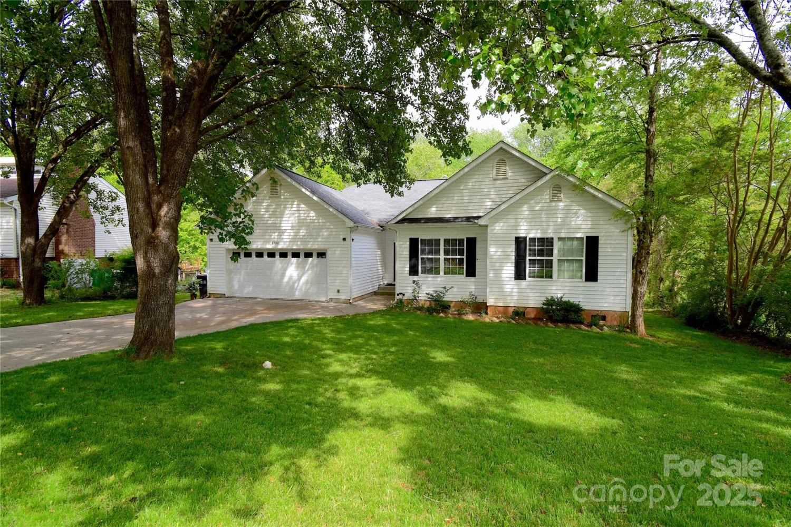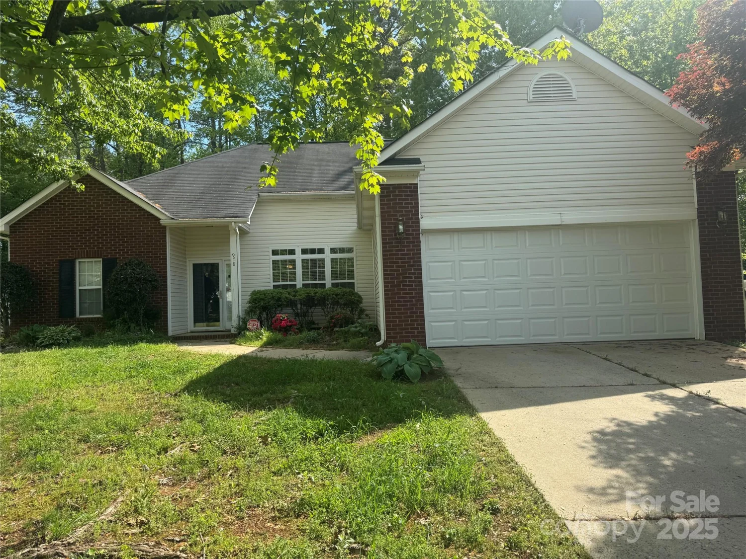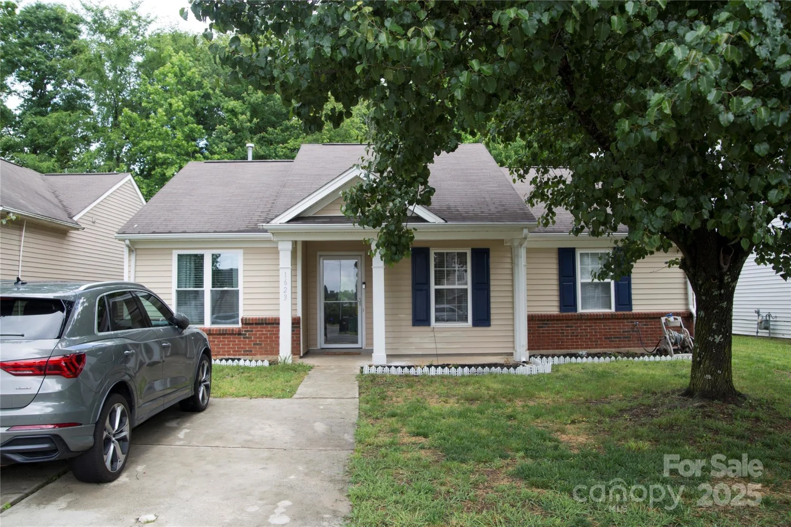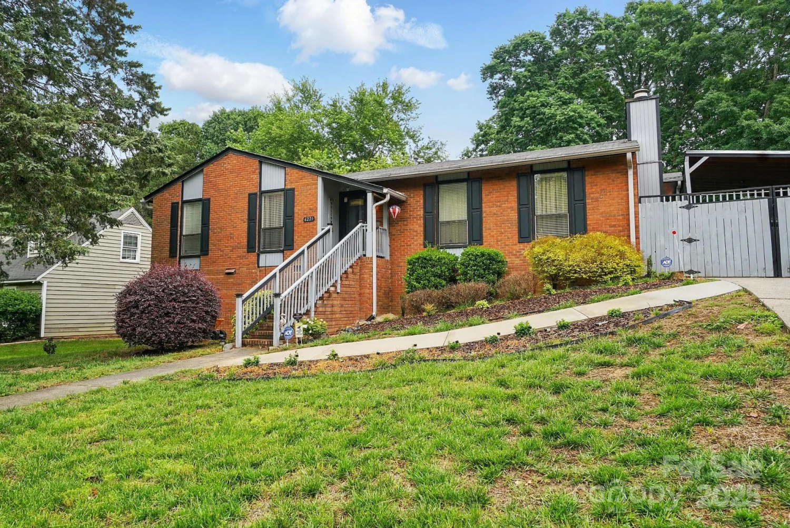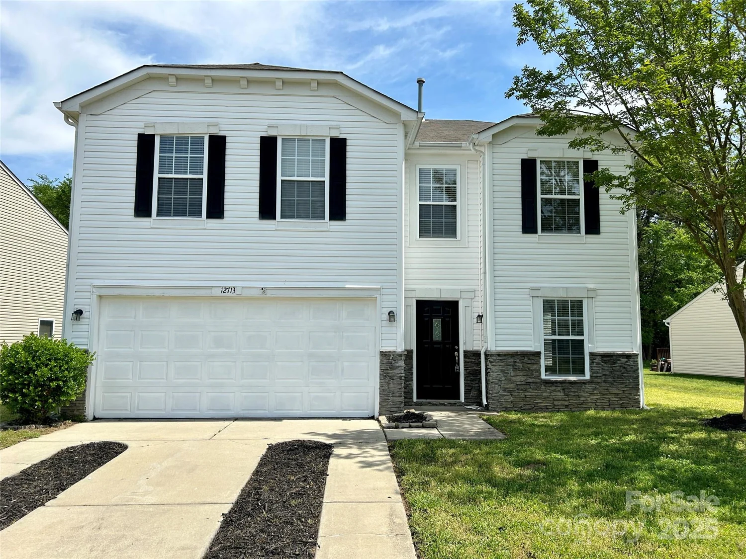9804 ainslie downs streetCharlotte, NC 28273
9804 ainslie downs streetCharlotte, NC 28273
Description
This light-filled end-unit townhome offers a spacious open floor plan, perfect for everyday living and entertaining. The chef’s kitchen boasts white shaker cabinetry, granite countertops, a subway tile backsplash, stainless steel appliances, a gas range, and a large island with seating, with easy balcony access. The dining area and great room flow effortlessly for seamless living. The primary suite features a tray ceiling, walk-in closet, and en-suite bath, while two additional bedrooms, a full bath, and a laundry closet complete the upper level. The lower-level bedroom with en-suite bath is ideal for guests or a home office, with direct access to the rear-entry two-car garage and overhead storage. Enjoy luxury amenities including a pool, cabana, and grilling area, all within walking distance to Charlotte’s Light Rail for an easy commute to Uptown, South End, and beyond. Minutes from I-77, I-485, SouthPark, restaurants, and shopping, this home blends comfort and convenience.
Property Details for 9804 Ainslie Downs Street
- Subdivision ComplexHadley at Arrowood Station
- Architectural StyleTransitional
- ExteriorLawn Maintenance
- Num Of Garage Spaces2
- Parking FeaturesAttached Garage, Garage Door Opener, Garage Faces Rear
- Property AttachedNo
LISTING UPDATED:
- StatusClosed
- MLS #CAR4225132
- Days on Site37
- HOA Fees$233 / month
- MLS TypeResidential
- Year Built2020
- CountryMecklenburg
LISTING UPDATED:
- StatusClosed
- MLS #CAR4225132
- Days on Site37
- HOA Fees$233 / month
- MLS TypeResidential
- Year Built2020
- CountryMecklenburg
Building Information for 9804 Ainslie Downs Street
- StoriesThree
- Year Built2020
- Lot Size0.0000 Acres
Payment Calculator
Term
Interest
Home Price
Down Payment
The Payment Calculator is for illustrative purposes only. Read More
Property Information for 9804 Ainslie Downs Street
Summary
Location and General Information
- Coordinates: 35.132548,-80.877519
School Information
- Elementary School: Unspecified
- Middle School: Unspecified
- High School: Unspecified
Taxes and HOA Information
- Parcel Number: 205-167-48
- Tax Legal Description: L200 M64-363
Virtual Tour
Parking
- Open Parking: No
Interior and Exterior Features
Interior Features
- Cooling: Central Air
- Heating: Central, Natural Gas
- Appliances: Dishwasher, Disposal, Double Oven, Dryer, Electric Water Heater, Gas Range, Microwave, Refrigerator with Ice Maker
- Flooring: Carpet, Tile, Wood
- Interior Features: Attic Stairs Pulldown, Entrance Foyer, Kitchen Island, Open Floorplan, Pantry, Split Bedroom, Walk-In Closet(s), Walk-In Pantry
- Levels/Stories: Three
- Foundation: Slab
- Total Half Baths: 1
- Bathrooms Total Integer: 4
Exterior Features
- Construction Materials: Brick Partial, Fiber Cement
- Patio And Porch Features: Deck, Front Porch
- Pool Features: None
- Road Surface Type: Concrete, Paved
- Roof Type: Composition
- Security Features: Carbon Monoxide Detector(s), Security System, Smoke Detector(s)
- Laundry Features: In Hall, Inside, Third Level
- Pool Private: No
Property
Utilities
- Sewer: Public Sewer
- Utilities: Cable Available, Electricity Connected, Natural Gas, Underground Power Lines, Underground Utilities
- Water Source: City
Property and Assessments
- Home Warranty: No
Green Features
Lot Information
- Above Grade Finished Area: 2083
- Lot Features: End Unit
Rental
Rent Information
- Land Lease: No
Public Records for 9804 Ainslie Downs Street
Home Facts
- Beds4
- Baths3
- Above Grade Finished2,083 SqFt
- StoriesThree
- Lot Size0.0000 Acres
- StyleTownhouse
- Year Built2020
- APN205-167-48
- CountyMecklenburg


