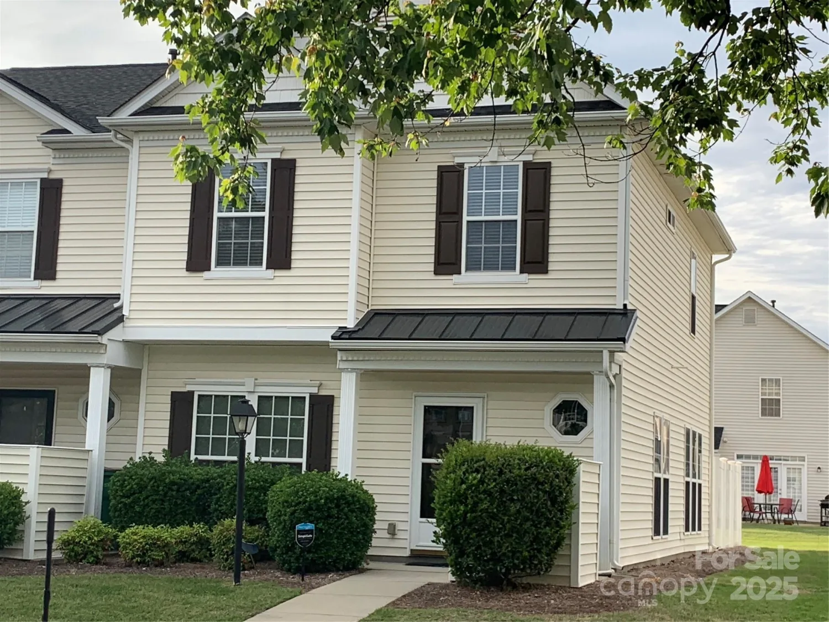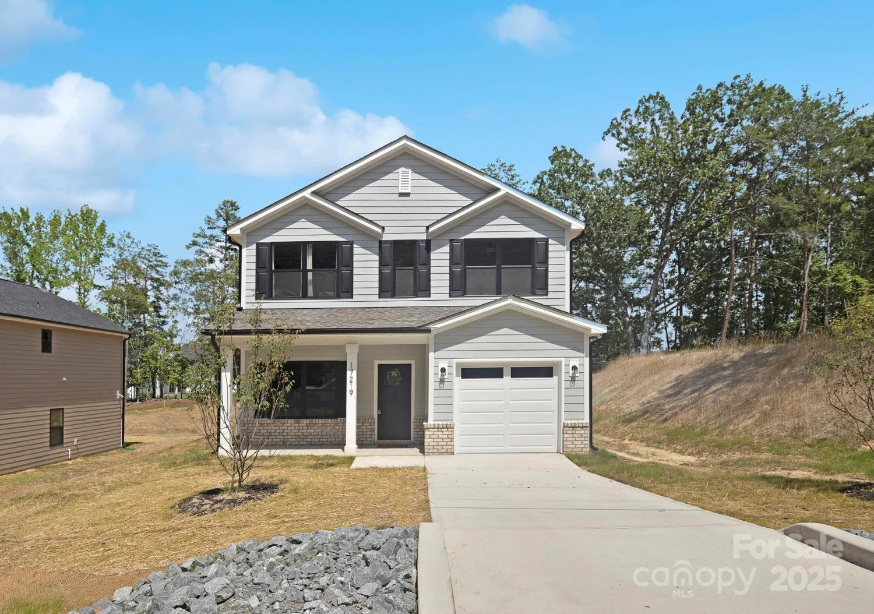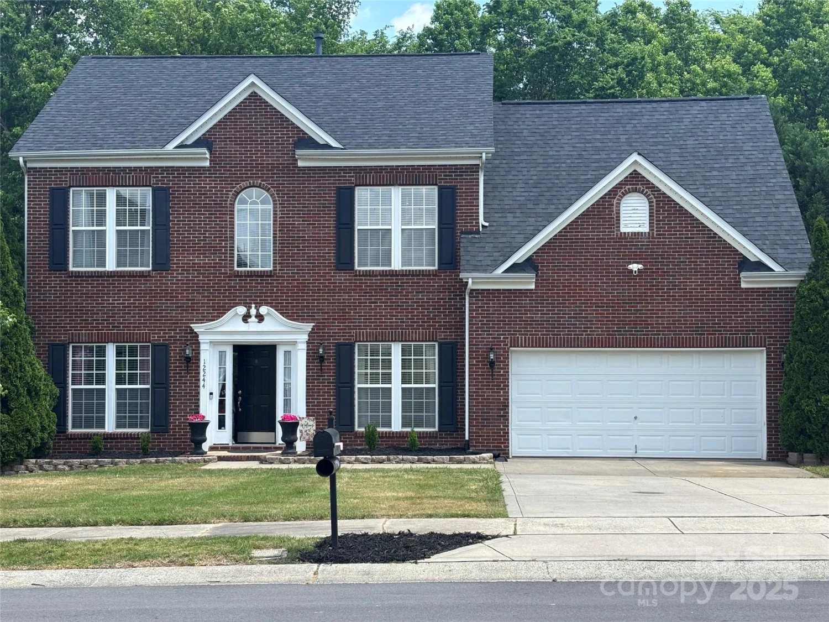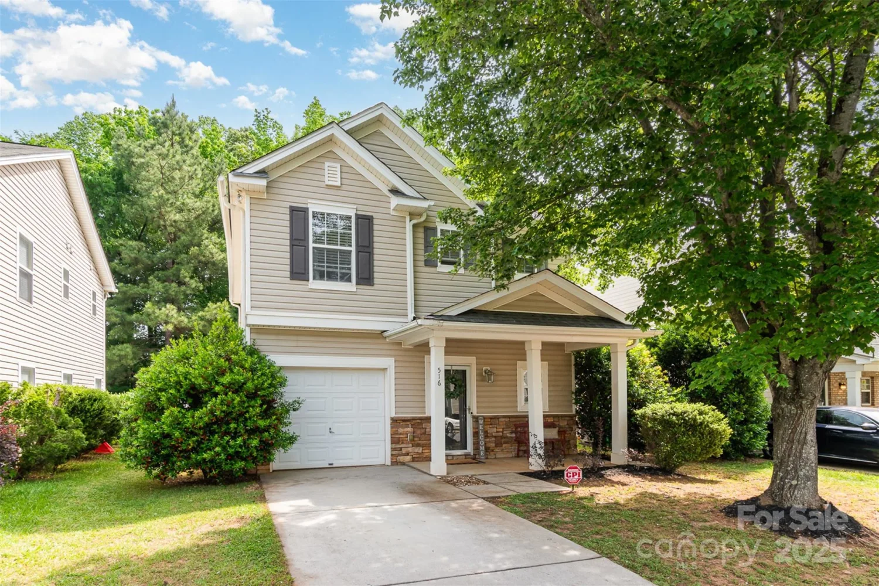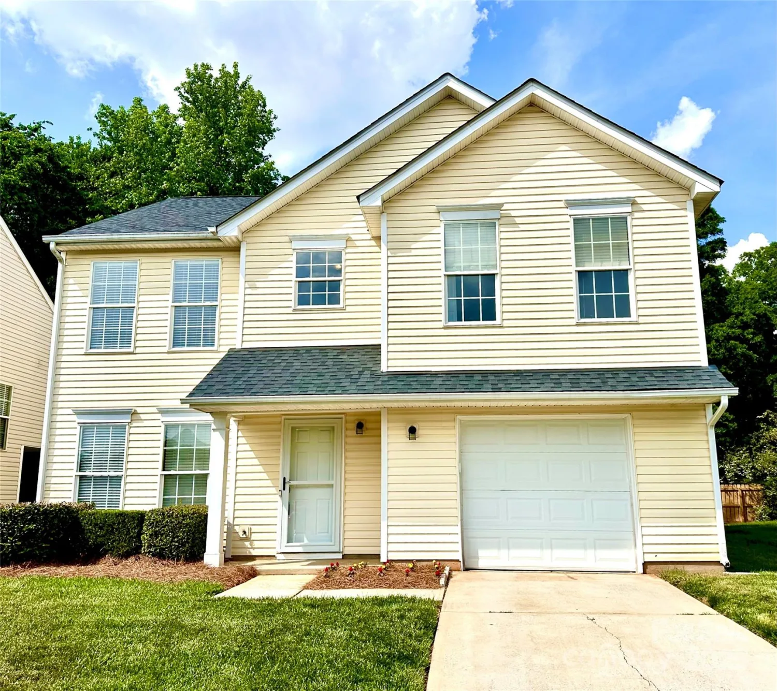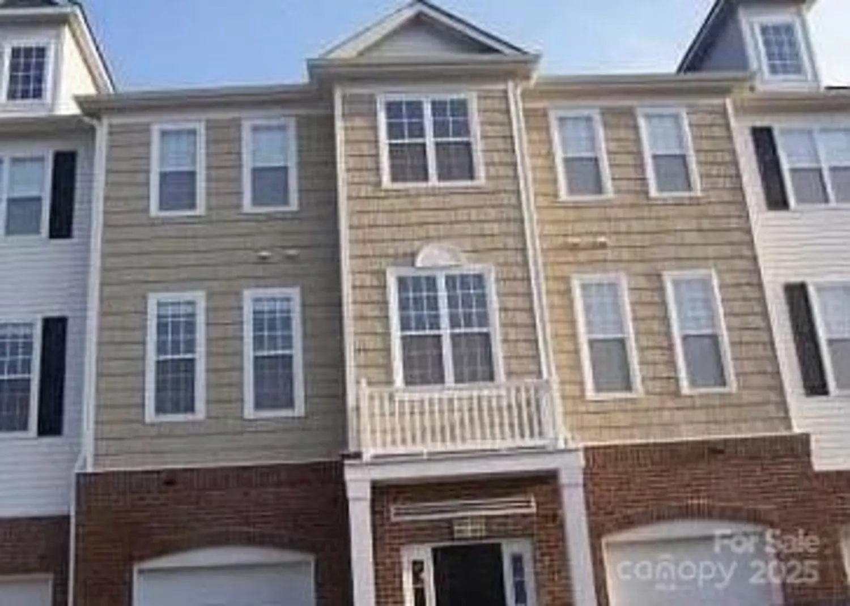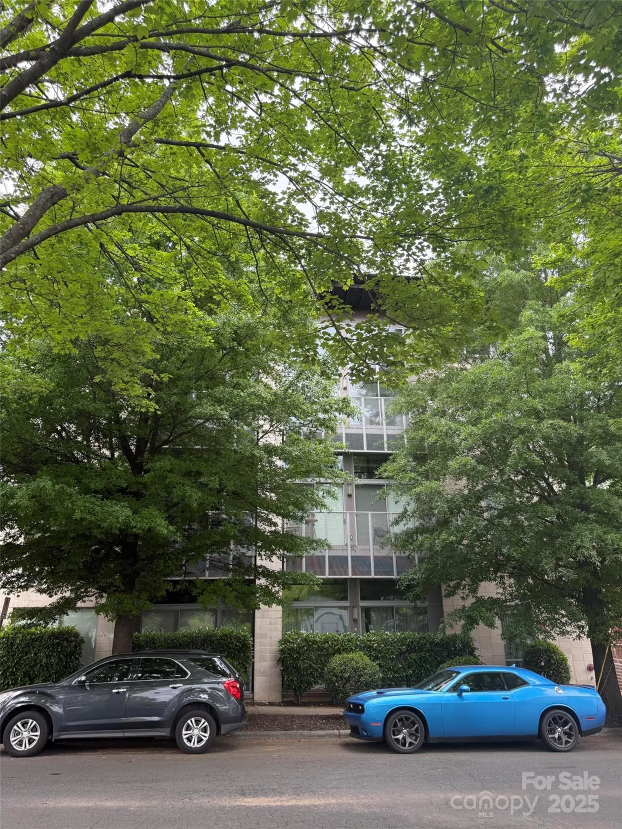978 stinson glen laneCharlotte, NC 28214
978 stinson glen laneCharlotte, NC 28214
Description
Welcome to 978 Stinson Glen Lane! Single family home with 3 spacious bedrooms and 2 bathrooms nestled in the peaceful cul-de-sac. The primary bedroom has vaulted ceilings with a large closet space. Conveniently located near 485, less than 20 minutes from uptown Charlotte! The open floor plan seamlessly connects the living, dining, and kitchen areas, making it a wonderful home for entertaining! Situated on a generous .34 acre lot with storage shed backyard. Don't miss your opportunity. Schedule a showing now!
Property Details for 978 Stinson Glen Lane
- Subdivision Complexnone
- Num Of Garage Spaces2
- Parking FeaturesDriveway
- Property AttachedNo
LISTING UPDATED:
- StatusActive
- MLS #CAR4251678
- Days on Site2
- HOA Fees$160 / month
- MLS TypeResidential
- Year Built1998
- CountryMecklenburg
LISTING UPDATED:
- StatusActive
- MLS #CAR4251678
- Days on Site2
- HOA Fees$160 / month
- MLS TypeResidential
- Year Built1998
- CountryMecklenburg
Building Information for 978 Stinson Glen Lane
- StoriesOne
- Year Built1998
- Lot Size0.0000 Acres
Payment Calculator
Term
Interest
Home Price
Down Payment
The Payment Calculator is for illustrative purposes only. Read More
Property Information for 978 Stinson Glen Lane
Summary
Location and General Information
- Coordinates: 35.290419,-80.932502
School Information
- Elementary School: Paw Creek
- Middle School: Coulwood
- High School: West Mecklenburg
Taxes and HOA Information
- Parcel Number: 031-402-29
- Tax Legal Description: L53 M29-246
Virtual Tour
Parking
- Open Parking: No
Interior and Exterior Features
Interior Features
- Cooling: Ceiling Fan(s), Central Air
- Heating: Central
- Appliances: Dishwasher, Microwave, Oven, Refrigerator with Ice Maker
- Levels/Stories: One
- Foundation: Crawl Space
- Bathrooms Total Integer: 2
Exterior Features
- Construction Materials: Brick Partial, Vinyl
- Pool Features: None
- Road Surface Type: Concrete, Paved
- Laundry Features: Common Area
- Pool Private: No
Property
Utilities
- Sewer: Public Sewer
- Water Source: City
Property and Assessments
- Home Warranty: No
Green Features
Lot Information
- Above Grade Finished Area: 1611
Rental
Rent Information
- Land Lease: No
Public Records for 978 Stinson Glen Lane
Home Facts
- Beds3
- Baths2
- Above Grade Finished1,611 SqFt
- StoriesOne
- Lot Size0.0000 Acres
- StyleSingle Family Residence
- Year Built1998
- APN031-402-29
- CountyMecklenburg


