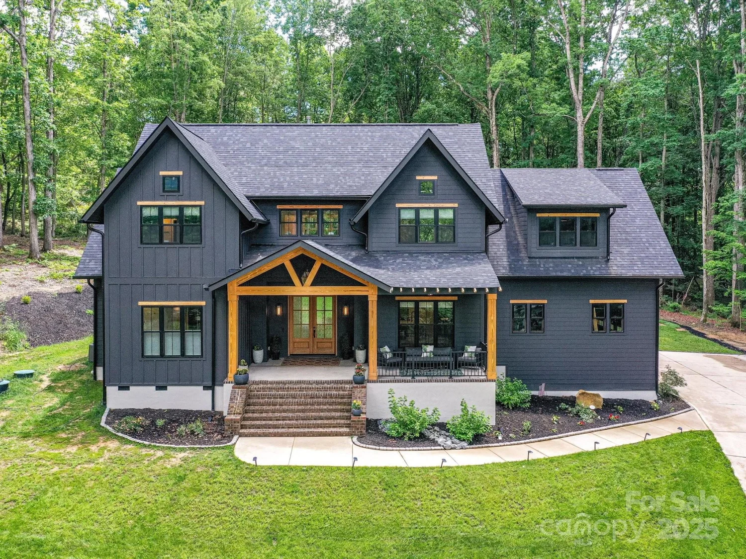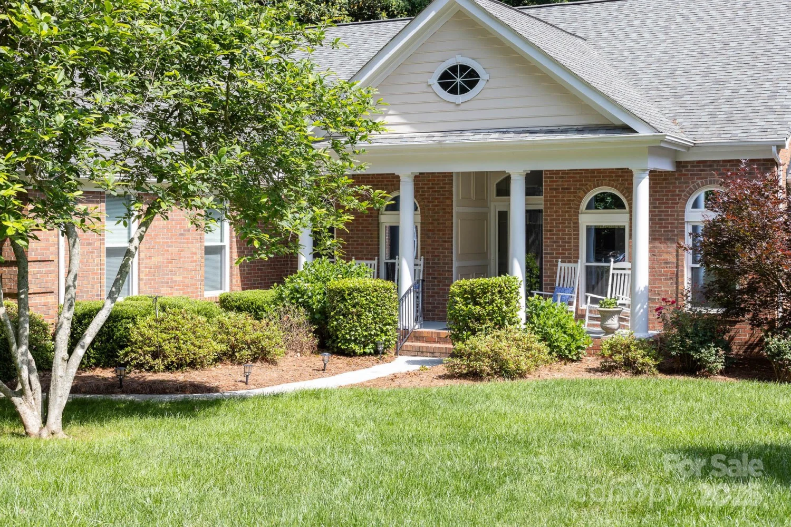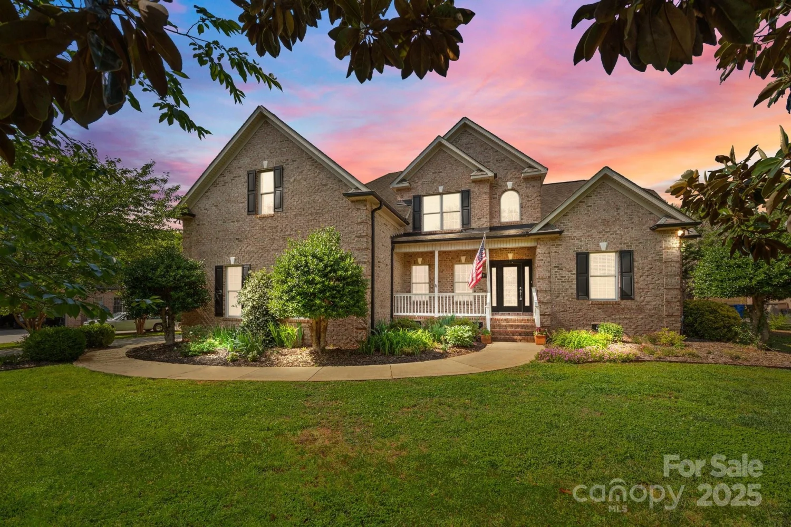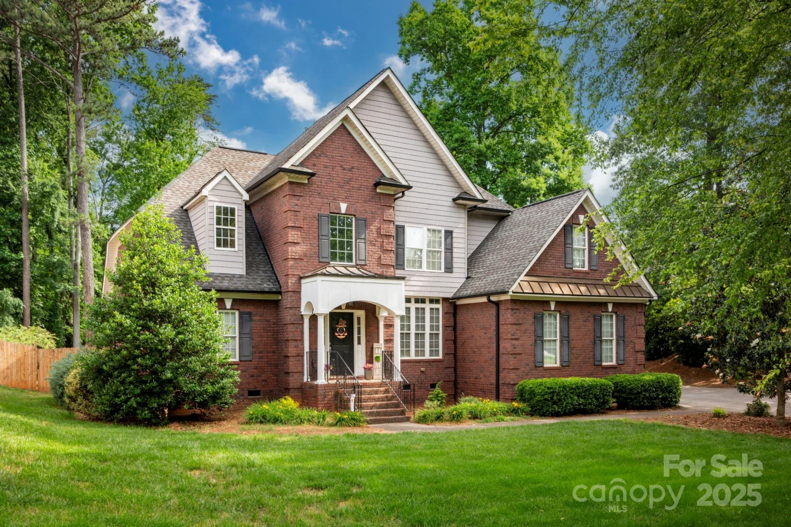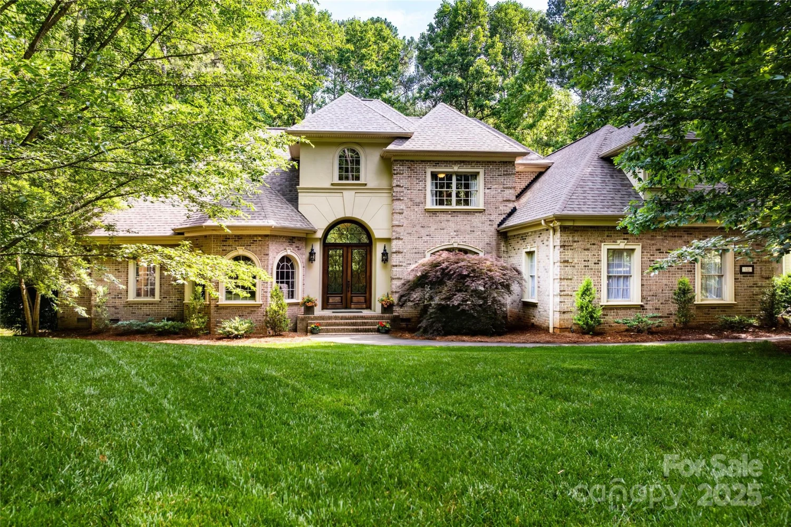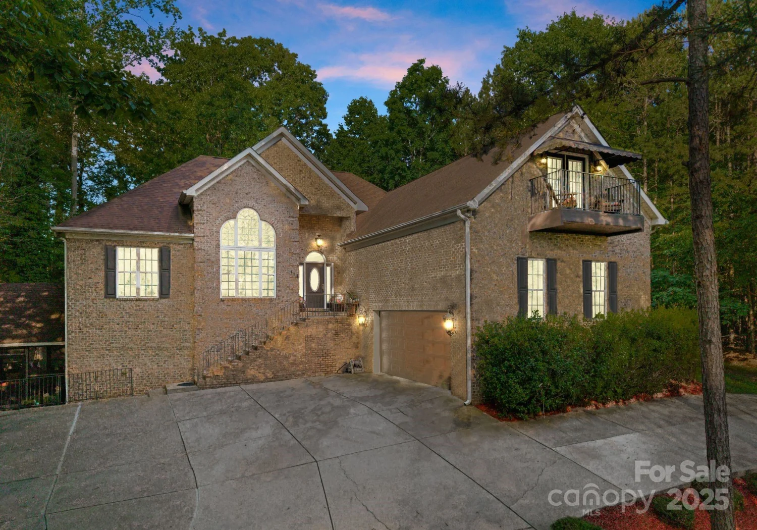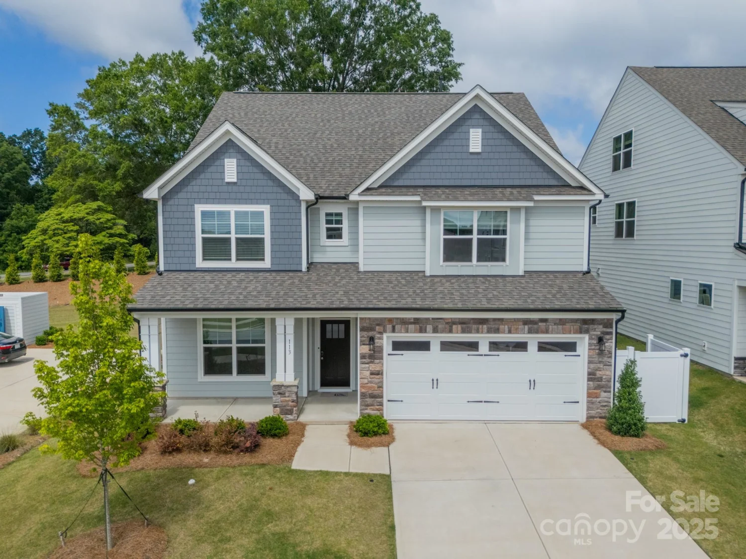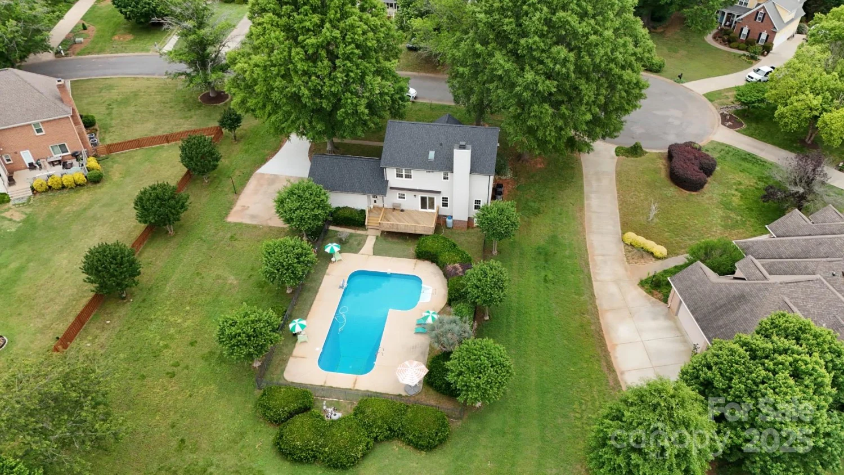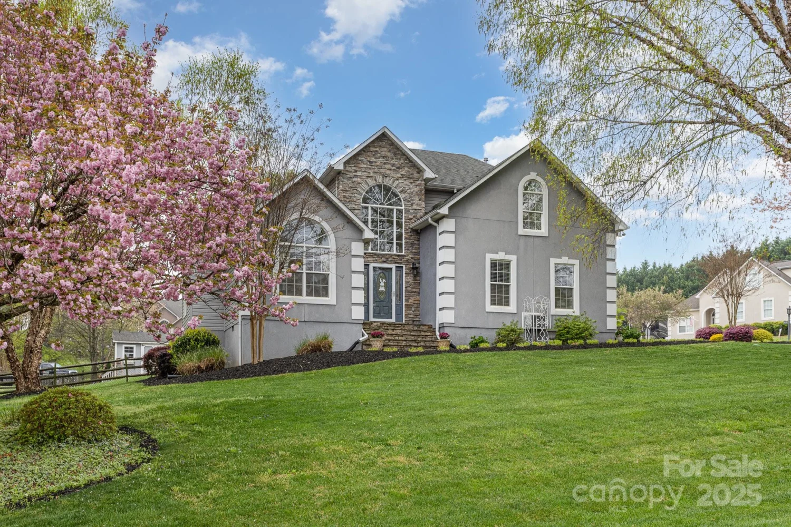165 blue ridge trailMooresville, NC 28117
165 blue ridge trailMooresville, NC 28117
Description
Cul-de-sac home in Woodleaf, this exquisite home has elegance & modern sophistication.The grand two-story foyer and open-concept design into the great room with a floor-to-ceiling stone fireplace flows seamlessly into the dining, kitchen, & breakfast area.The gourmet kitchen dazzles with new quartz countertops,designer backsplash, touch faucet, custom lighting & hardware. A stunning EZ Breeze porch with vaulted ceilings & a fireplace invites relaxation.The primary suite showcases new Brazilian Cherry hardwood floors, vaulted ceilings, & dual custom walk-in closets, while the spa-inspired bath features granite countertops & sleek new sinks. 3 additional upstairs bedrooms, 2 with ensuite baths. Every bathroom is elegantly updated, while other upgrades include a whole-house generator, 2 tankless water heaters, Hague Water Filtration, New Maximum Flow Well Pump & an epoxy-finished garage floor, Back On Market, buyers contingency fell through.
Property Details for 165 Blue Ridge Trail
- Subdivision ComplexWoodleaf
- Architectural StyleTraditional
- ExteriorIn-Ground Irrigation, Storage
- Num Of Garage Spaces3
- Parking FeaturesDriveway, Attached Garage, Garage Door Opener, Garage Faces Side, Keypad Entry, Parking Space(s)
- Property AttachedNo
LISTING UPDATED:
- StatusActive
- MLS #CAR4225294
- Days on Site59
- HOA Fees$300 / year
- MLS TypeResidential
- Year Built2007
- CountryIredell
Location
Listing Courtesy of Titan Realty, Inc. - Terese O'Dell
LISTING UPDATED:
- StatusActive
- MLS #CAR4225294
- Days on Site59
- HOA Fees$300 / year
- MLS TypeResidential
- Year Built2007
- CountryIredell
Building Information for 165 Blue Ridge Trail
- StoriesTwo
- Year Built2007
- Lot Size0.0000 Acres
Payment Calculator
Term
Interest
Home Price
Down Payment
The Payment Calculator is for illustrative purposes only. Read More
Property Information for 165 Blue Ridge Trail
Summary
Location and General Information
- Community Features: Street Lights
- Directions: I-77 North, exit 33 Williamson Road West (left), continue straight about 6 miles (Williamson Road changed to Bluefield at HWY 150), turn Left on Cornelius Rd, turn right in .5 miles on Judas, turn right on Perth in .5 miles, turn left on Fern Hill in 1 mile, turn left on Blue Ridge Trail in 1.6 miles, Home is on the left of the cul-du-sac. (There are 3 ways to arrive from the South, Williamson Rd/Bluefield to Cornelius Rd, Hwy 21 to Cornelius Rd or Hwy 150 to Perth.)
- Coordinates: 35.636545,-80.904356
School Information
- Elementary School: Lakeshore
- Middle School: Lakeshore
- High School: Lake Norman
Taxes and HOA Information
- Parcel Number: 4639-42-1084.000
- Tax Legal Description: L16-WOODLEAF-PB-49-86
Virtual Tour
Parking
- Open Parking: No
Interior and Exterior Features
Interior Features
- Cooling: Ceiling Fan(s), Central Air, Electric, Zoned
- Heating: Forced Air, Natural Gas, Zoned
- Appliances: Dishwasher, Down Draft, Filtration System, Gas Cooktop, Ice Maker, Microwave, Oven, Plumbed For Ice Maker, Refrigerator, Tankless Water Heater, Wall Oven
- Basement: Other
- Fireplace Features: Gas, Gas Log, Gas Unvented, Gas Vented, Great Room, Porch
- Flooring: Carpet, Tile, Wood, Other - See Remarks
- Interior Features: Attic Other, Attic Walk In, Breakfast Bar, Built-in Features, Entrance Foyer, Garden Tub, Kitchen Island, Open Floorplan, Storage, Walk-In Closet(s), Walk-In Pantry
- Levels/Stories: Two
- Other Equipment: Generator
- Foundation: Crawl Space, Other - See Remarks
- Total Half Baths: 1
- Bathrooms Total Integer: 5
Exterior Features
- Construction Materials: Hardboard Siding, Stone Veneer
- Patio And Porch Features: Covered, Enclosed, Front Porch, Screened
- Pool Features: None
- Road Surface Type: Concrete, Paved
- Roof Type: Composition
- Security Features: Smoke Detector(s)
- Laundry Features: Gas Dryer Hookup, Inside, Laundry Room, Main Level, Sink, Washer Hookup, Other - See Remarks
- Pool Private: No
- Other Structures: Shed(s)
Property
Utilities
- Sewer: Private Sewer, Septic Installed
- Utilities: Electricity Connected, Natural Gas, Underground Power Lines
- Water Source: Well
Property and Assessments
- Home Warranty: No
Green Features
Lot Information
- Above Grade Finished Area: 3681
- Lot Features: Cul-De-Sac, Level, Private, Wooded
Rental
Rent Information
- Land Lease: No
Public Records for 165 Blue Ridge Trail
Home Facts
- Beds4
- Baths4
- Above Grade Finished3,681 SqFt
- StoriesTwo
- Lot Size0.0000 Acres
- StyleSingle Family Residence
- Year Built2007
- APN4639-42-1084.000
- CountyIredell
- ZoningRA


