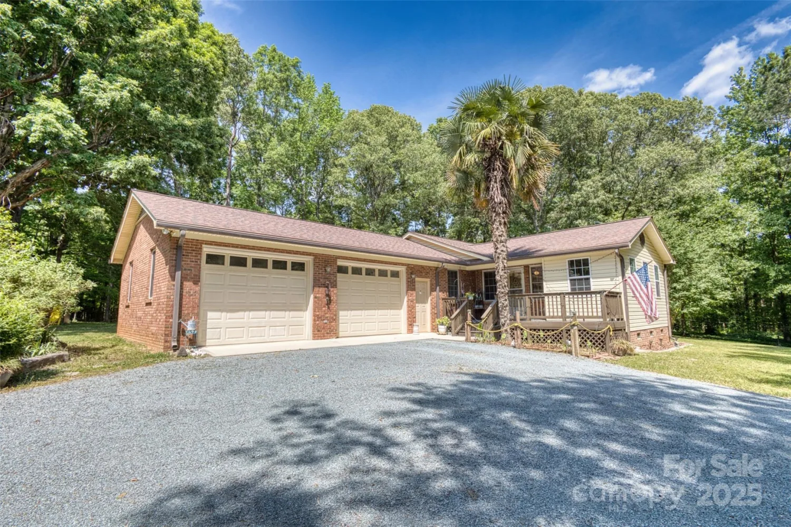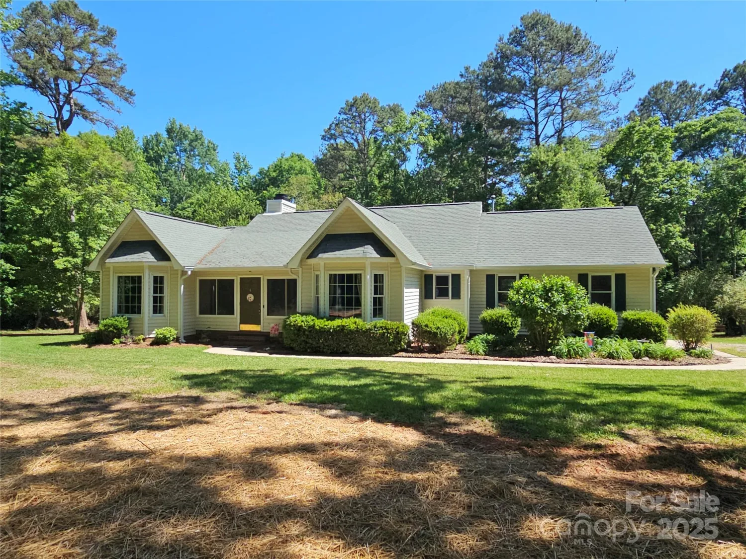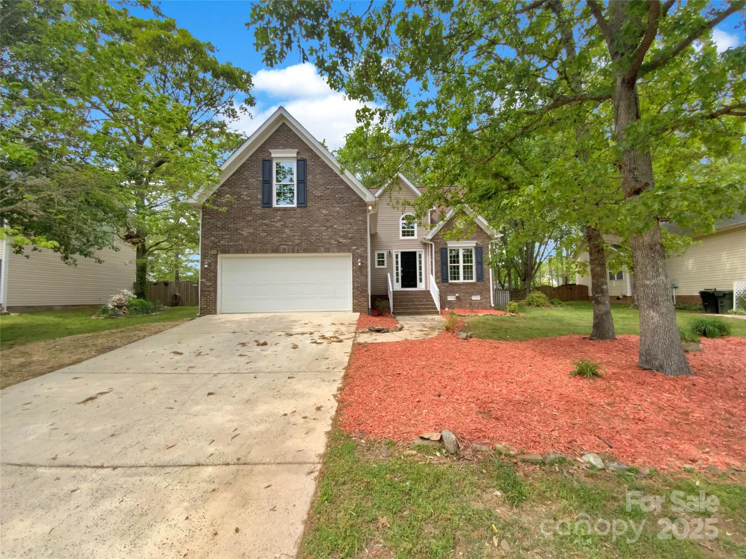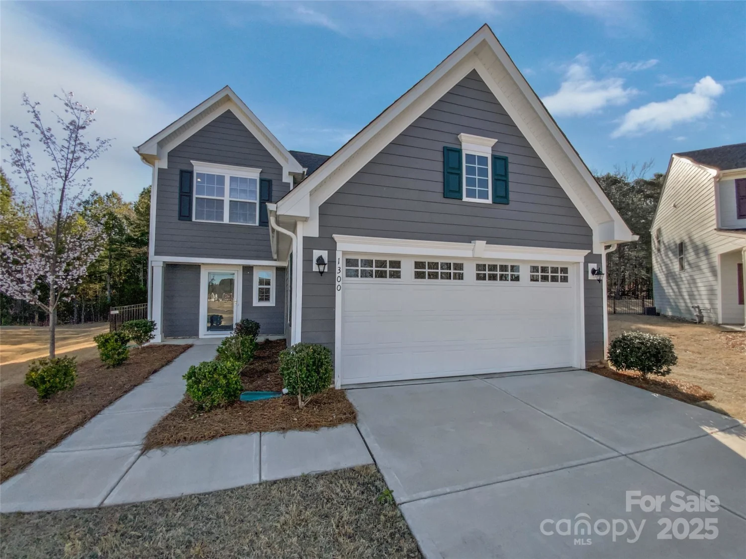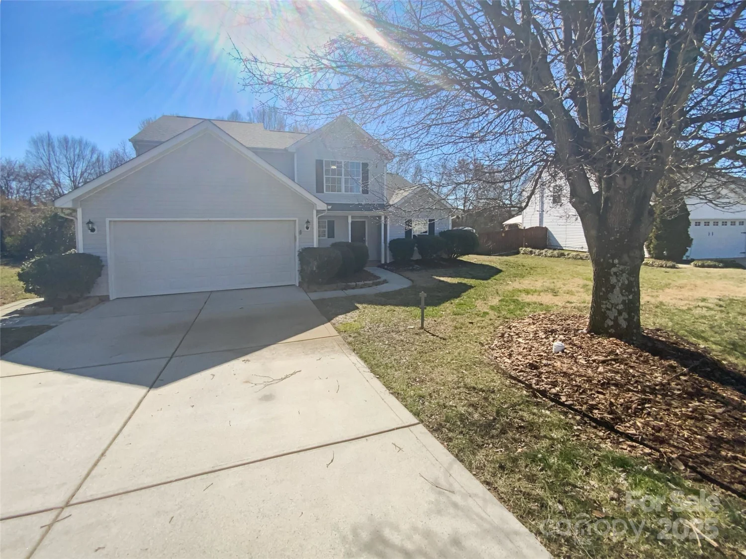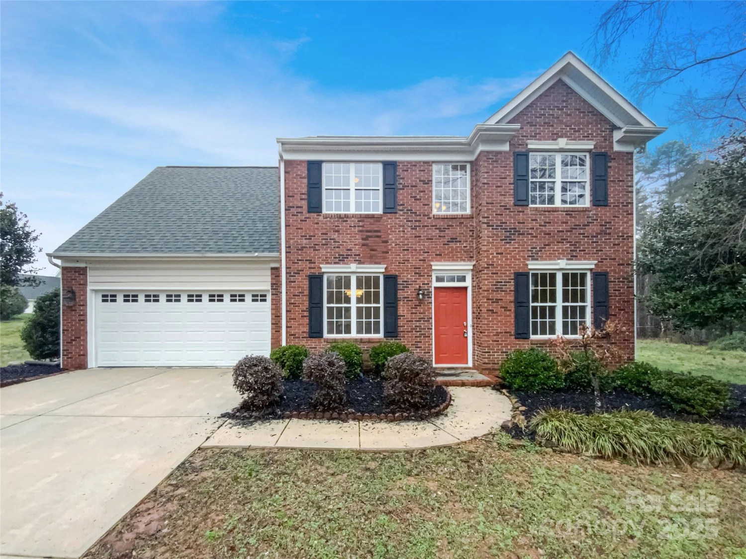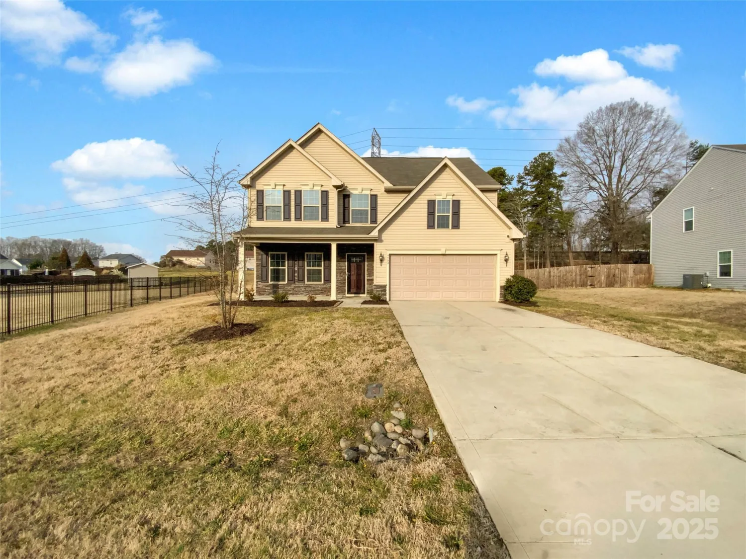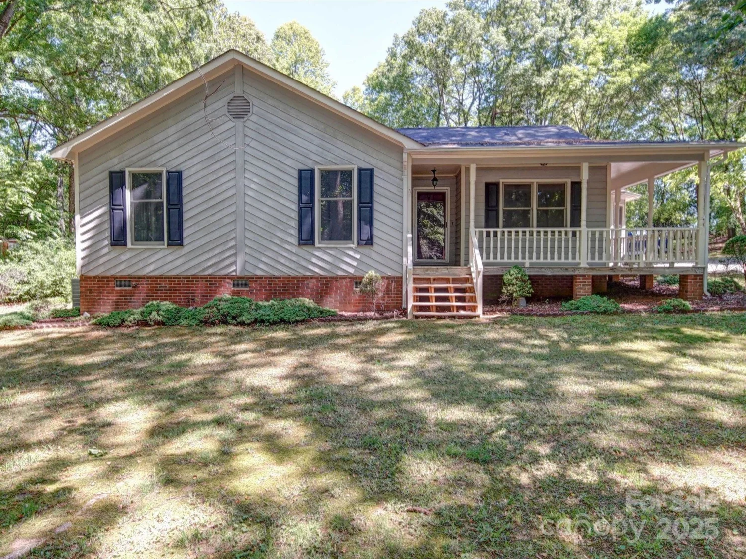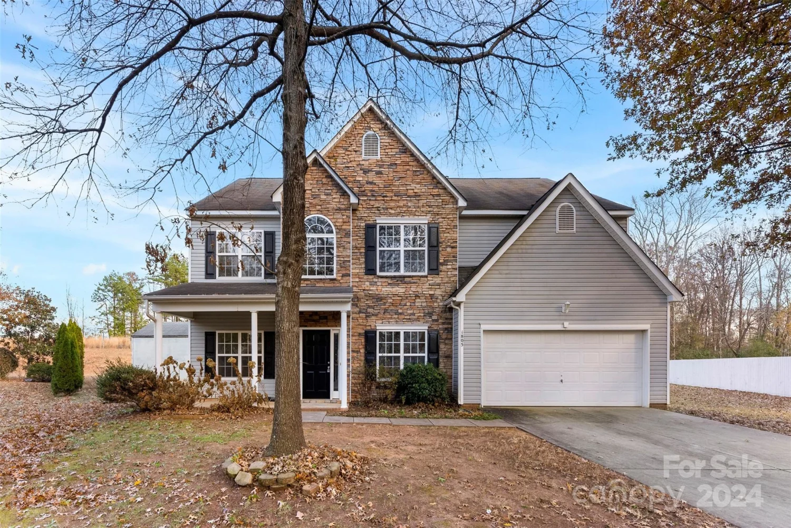1949 vanderlyn streetMonroe, NC 28112
1949 vanderlyn streetMonroe, NC 28112
Description
This is the Home you've been looking for - Built in 2024, this NEW, 4-bedroom, 2-bathroom ranch-style home with a 2-car garage and open floor plan is the definition of pristine! Step inside to find a peaceful atmosphere w/stunning brownish-gray laminate wood floors and bright white walls. The dream kitchen features a large granite island w/breakfast bar, gorgeous backsplash, corner walk-in pantry, stainless steel appliances (refrigerator, microwave, gas stove, and dishwasher included), LED lighting, and beautiful cabinetry. The inviting Primary Bedroom boasts a spacious walk-in closet and a luxurious en-suite bathroom with dual vanities, garden tub, and separate shower. Designed w/privacy in mind, the Primary and 3 secondary bedrooms are thoughtfully separated. A covered porch at the back offers the perfect spot for outdoor entertaining. Wonderful Neighborhood Amenities boasting of an impressive pool, playground for the kids, & 4 Pickle Ball Courts. Shopping is just minutes away.
Property Details for 1949 Vanderlyn Street
- Subdivision ComplexSecrest Commons
- Architectural StyleRanch
- Num Of Garage Spaces2
- Parking FeaturesDetached Garage
- Property AttachedNo
- Waterfront FeaturesNone
LISTING UPDATED:
- StatusActive
- MLS #CAR4225302
- Days on Site71
- HOA Fees$450 / month
- MLS TypeResidential
- Year Built2024
- CountryUnion
LISTING UPDATED:
- StatusActive
- MLS #CAR4225302
- Days on Site71
- HOA Fees$450 / month
- MLS TypeResidential
- Year Built2024
- CountryUnion
Building Information for 1949 Vanderlyn Street
- StoriesOne
- Year Built2024
- Lot Size0.0000 Acres
Payment Calculator
Term
Interest
Home Price
Down Payment
The Payment Calculator is for illustrative purposes only. Read More
Property Information for 1949 Vanderlyn Street
Summary
Location and General Information
- Community Features: Cabana, Game Court, Outdoor Pool, Playground, Sidewalks, Street Lights, Walking Trails
- Coordinates: 34.978569,-80.574428
School Information
- Elementary School: Walter Bickett
- Middle School: Monroe
- High School: Monroe
Taxes and HOA Information
- Parcel Number: 09-321-954
- Tax Legal Description: #226 SECREST COMMONS PH2 OPCR496-499
Virtual Tour
Parking
- Open Parking: No
Interior and Exterior Features
Interior Features
- Cooling: Central Air
- Heating: Forced Air, Natural Gas
- Appliances: Dishwasher, Disposal, Dryer, Electric Water Heater, Exhaust Fan, Gas Oven, Gas Range, Microwave, Refrigerator with Ice Maker, Washer/Dryer
- Fireplace Features: Family Room, Gas, Gas Log
- Flooring: Tile, Vinyl
- Interior Features: Attic Stairs Pulldown, Kitchen Island, Pantry, Walk-In Closet(s)
- Levels/Stories: One
- Window Features: Insulated Window(s), Window Treatments
- Foundation: Slab
- Bathrooms Total Integer: 2
Exterior Features
- Construction Materials: Fiber Cement, Stone
- Patio And Porch Features: Covered, Porch
- Pool Features: None
- Road Surface Type: Stone, Paved
- Roof Type: Shingle
- Security Features: Carbon Monoxide Detector(s)
- Laundry Features: Electric Dryer Hookup, In Hall, Laundry Room, Main Level, Washer Hookup
- Pool Private: No
Property
Utilities
- Sewer: Public Sewer
- Utilities: Cable Available, Electricity Connected, Natural Gas, Underground Power Lines, Underground Utilities
- Water Source: City
Property and Assessments
- Home Warranty: No
Green Features
Lot Information
- Above Grade Finished Area: 1764
- Lot Features: Cleared
- Waterfront Footage: None
Rental
Rent Information
- Land Lease: No
Public Records for 1949 Vanderlyn Street
Home Facts
- Beds4
- Baths2
- Above Grade Finished1,764 SqFt
- StoriesOne
- Lot Size0.0000 Acres
- StyleSingle Family Residence
- Year Built2024
- APN09-321-954
- CountyUnion


