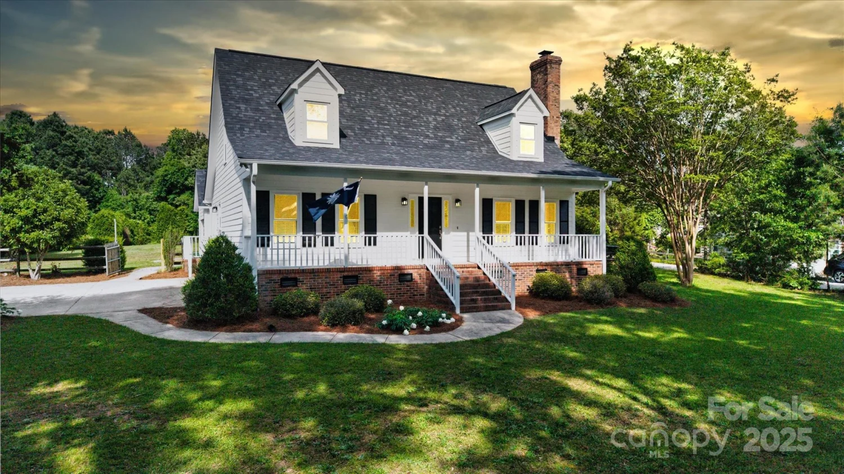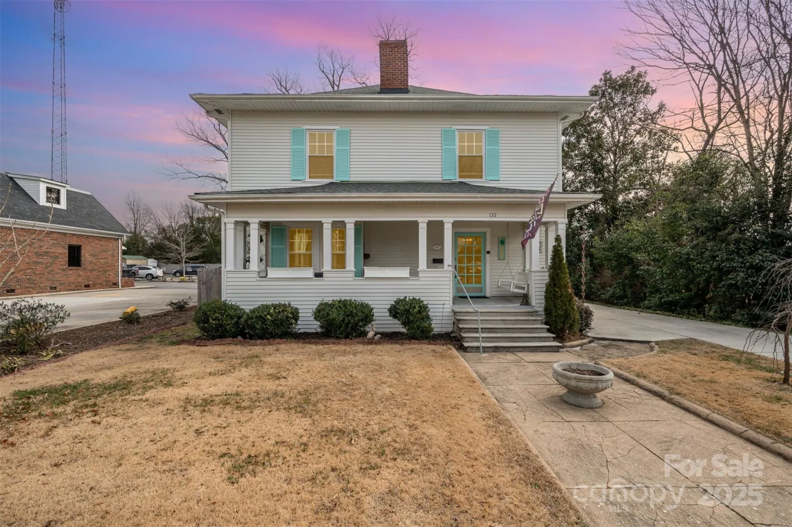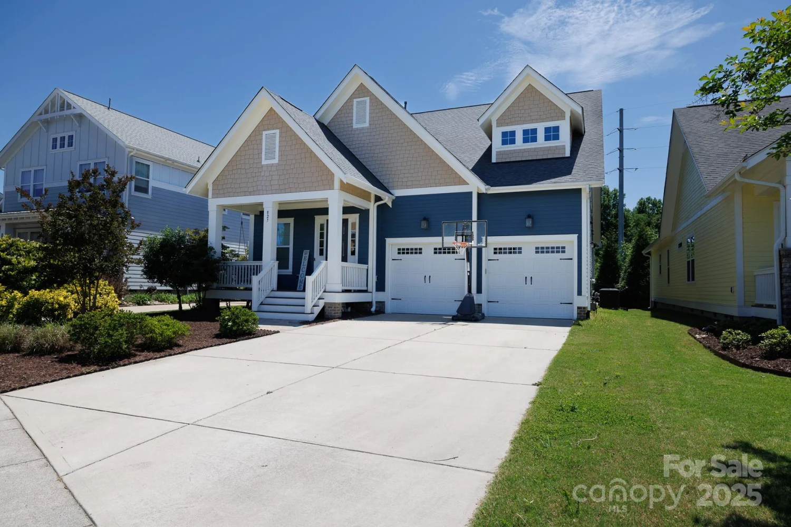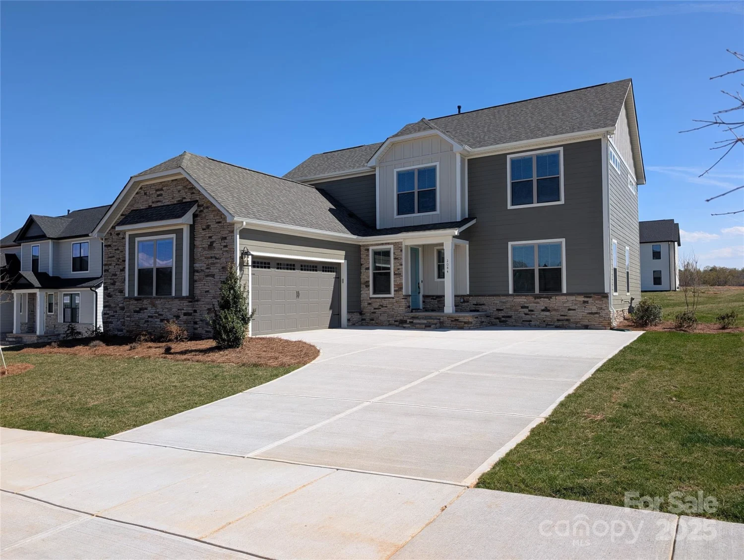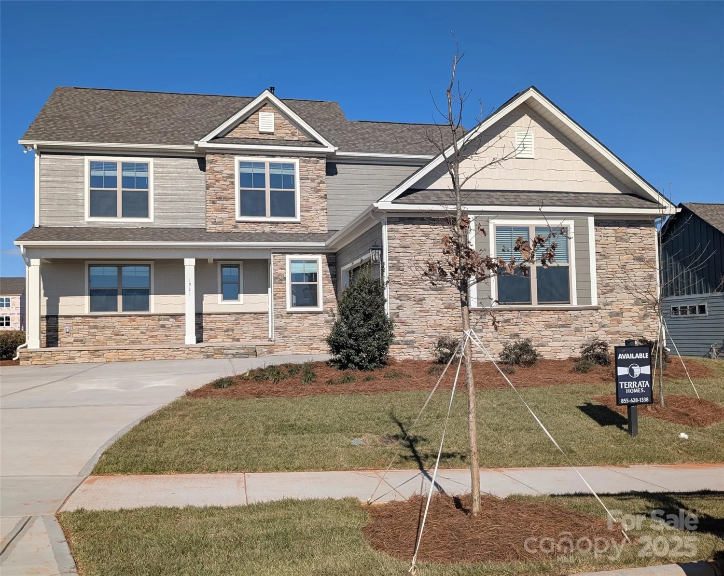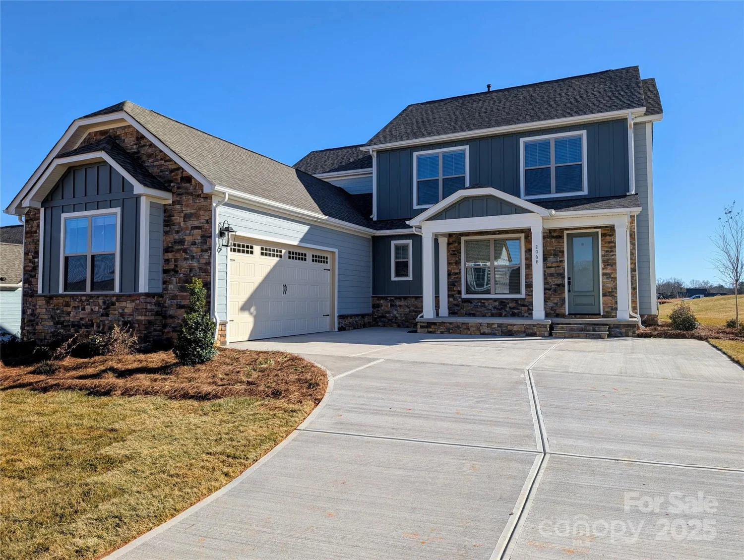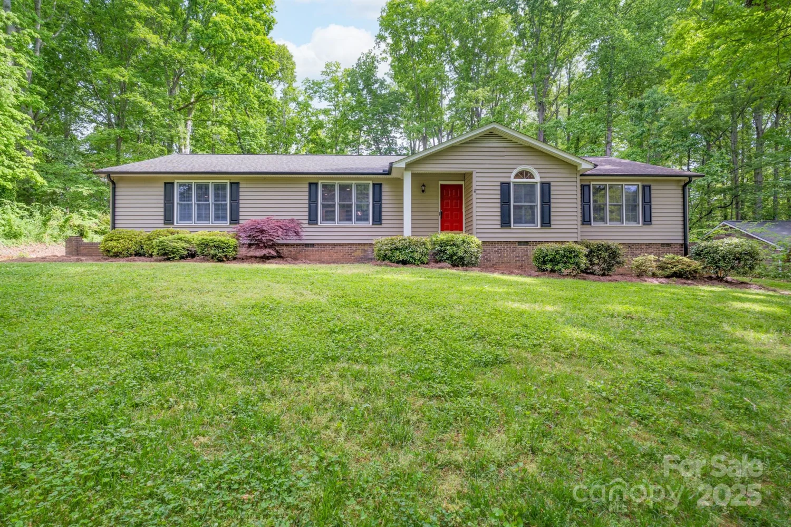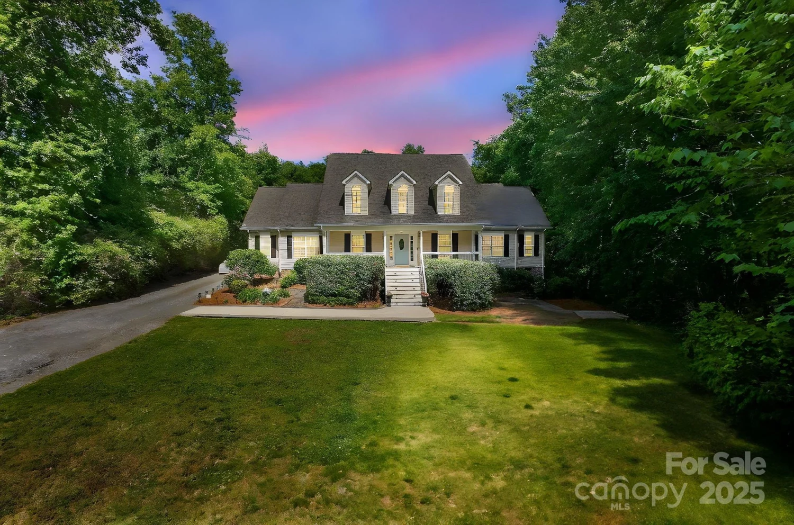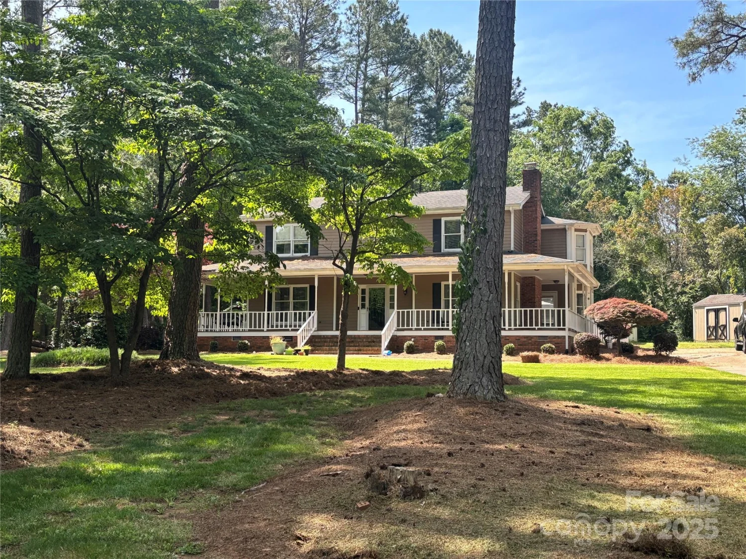119 front porch drive 46Rock Hill, SC 29732
119 front porch drive 46Rock Hill, SC 29732
Description
This 4 bedroom, 2.5 bath brick, 1.5 story home in Walkers Ridge features a great open floor plan that makes for a very functional living space. A large office area and dining room greet you upon entering the home. The kitchen opens to a large living room with plenty of space to entertain guests. Other features include a fenced in back yard, large laundry room, new LVP flooring and fresh paint. All within a subdivision with a community pool, walking trail, and playground. Conveniently located to shopping, dining, retail, and I-77.
Property Details for 119 Front Porch Drive 46
- Subdivision ComplexWalkers Ridge
- ExteriorIn-Ground Irrigation
- Num Of Garage Spaces2
- Parking FeaturesAttached Garage
- Property AttachedNo
- Waterfront FeaturesNone
LISTING UPDATED:
- StatusActive
- MLS #CAR4225418
- Days on Site73
- MLS TypeResidential
- Year Built2013
- CountryYork
LISTING UPDATED:
- StatusActive
- MLS #CAR4225418
- Days on Site73
- MLS TypeResidential
- Year Built2013
- CountryYork
Building Information for 119 Front Porch Drive 46
- StoriesOne and One Half
- Year Built2013
- Lot Size0.0000 Acres
Payment Calculator
Term
Interest
Home Price
Down Payment
The Payment Calculator is for illustrative purposes only. Read More
Property Information for 119 Front Porch Drive 46
Summary
Location and General Information
- Community Features: Playground, Sidewalks, Other
- Coordinates: 34.967358,-81.013088
School Information
- Elementary School: Unspecified
- Middle School: Sullivan
- High School: Rock Hill
Taxes and HOA Information
- Parcel Number: 633-01-03-046
- Tax Legal Description: LOT 46 WALKER'S RIDGE
Virtual Tour
Parking
- Open Parking: No
Interior and Exterior Features
Interior Features
- Cooling: Central Air
- Heating: Central, Natural Gas
- Appliances: Dishwasher, Disposal, Electric Range, Microwave
- Flooring: Laminate
- Interior Features: Attic Stairs Pulldown, Cable Prewire
- Levels/Stories: One and One Half
- Foundation: Slab
- Total Half Baths: 1
- Bathrooms Total Integer: 3
Exterior Features
- Construction Materials: Brick Full, Stone Veneer
- Fencing: Back Yard
- Patio And Porch Features: Patio
- Pool Features: None
- Road Surface Type: Concrete, Paved
- Roof Type: Shingle
- Laundry Features: Electric Dryer Hookup, Laundry Room, Main Level
- Pool Private: No
Property
Utilities
- Sewer: Public Sewer
- Utilities: Cable Available, Fiber Optics, Natural Gas
- Water Source: City
Property and Assessments
- Home Warranty: No
Green Features
Lot Information
- Above Grade Finished Area: 3044
- Lot Features: Other - See Remarks
- Waterfront Footage: None
Multi Family
- # Of Units In Community: 46
Rental
Rent Information
- Land Lease: No
Public Records for 119 Front Porch Drive 46
Home Facts
- Beds4
- Baths2
- Above Grade Finished3,044 SqFt
- StoriesOne and One Half
- Lot Size0.0000 Acres
- StyleSingle Family Residence
- Year Built2013
- APN633-01-03-046
- CountyYork
- ZoningNMU


