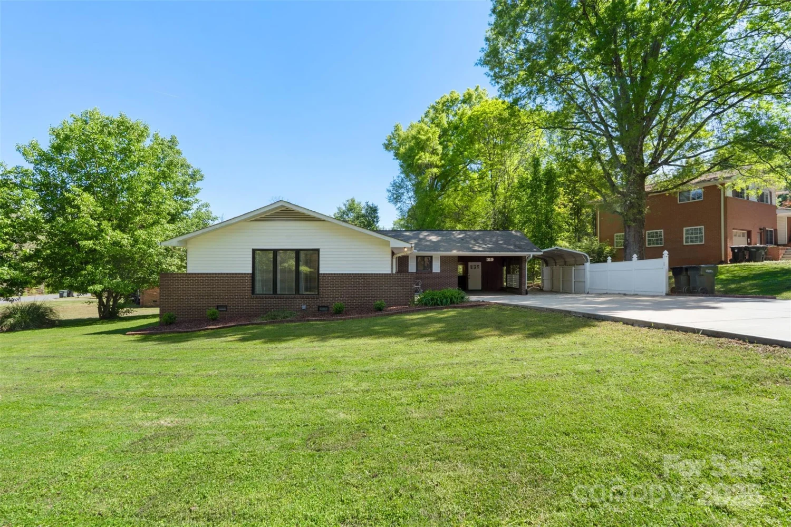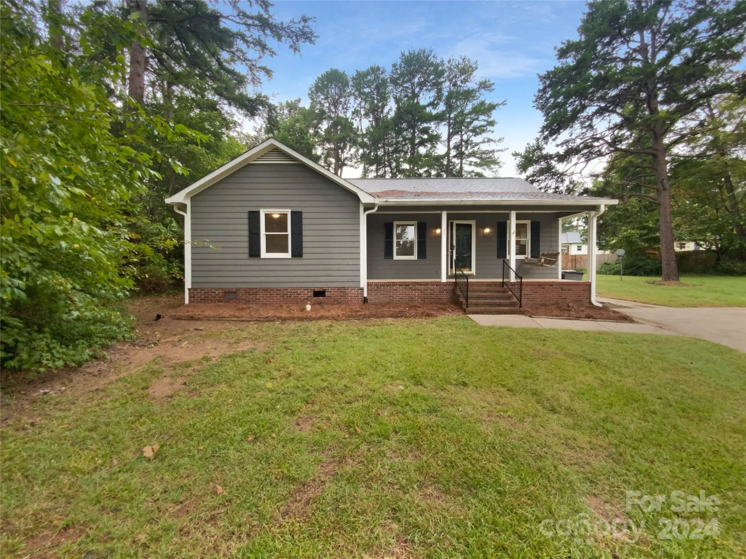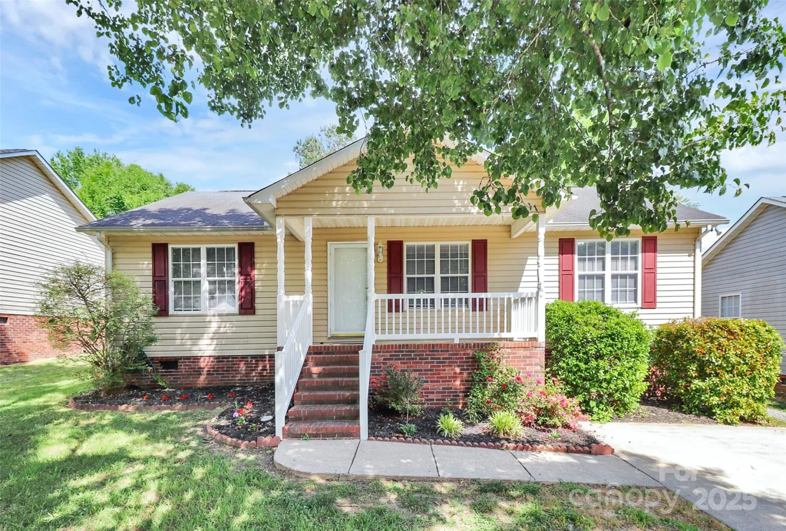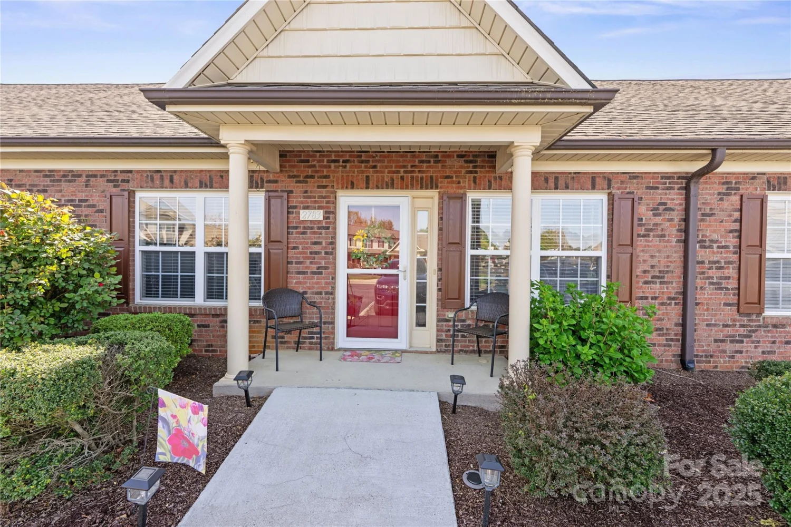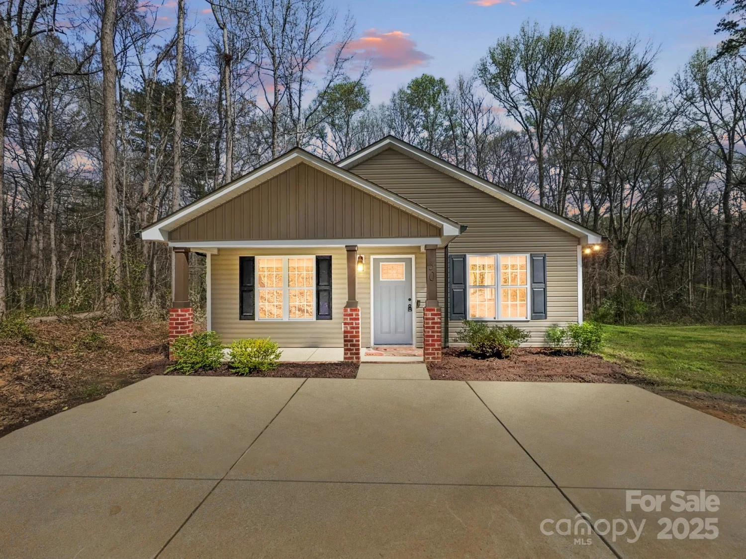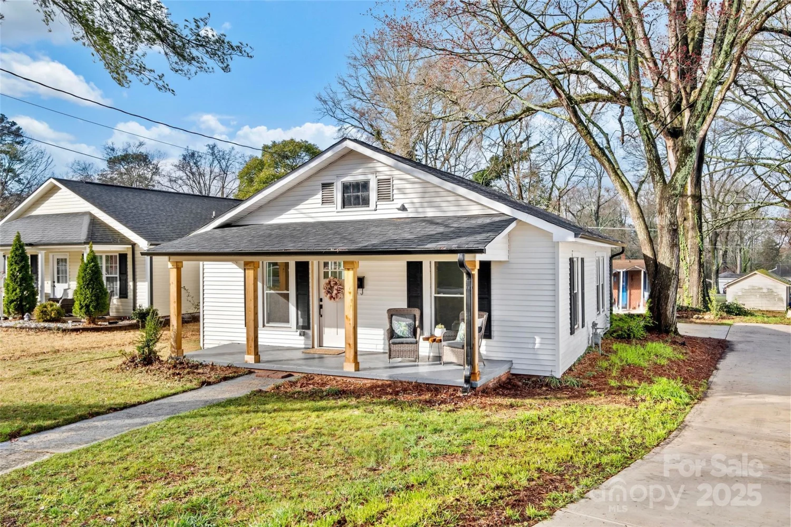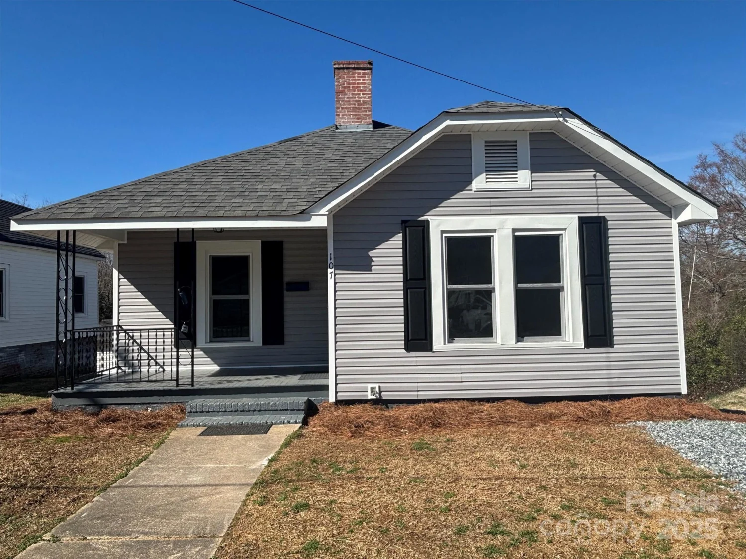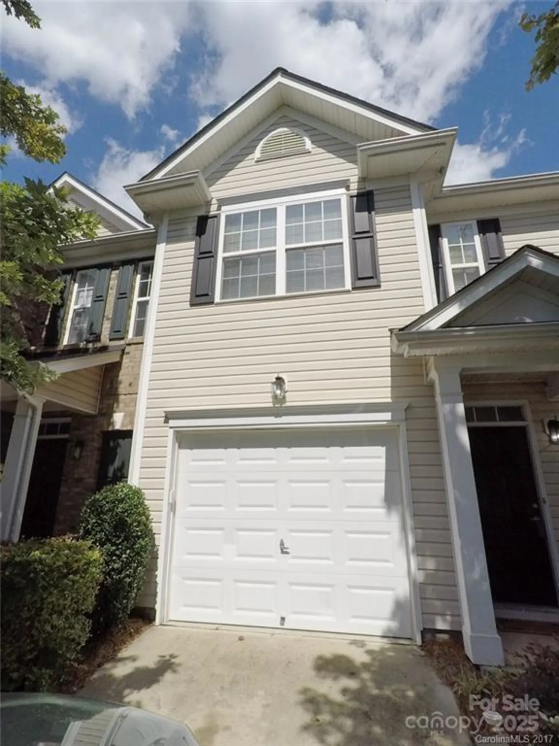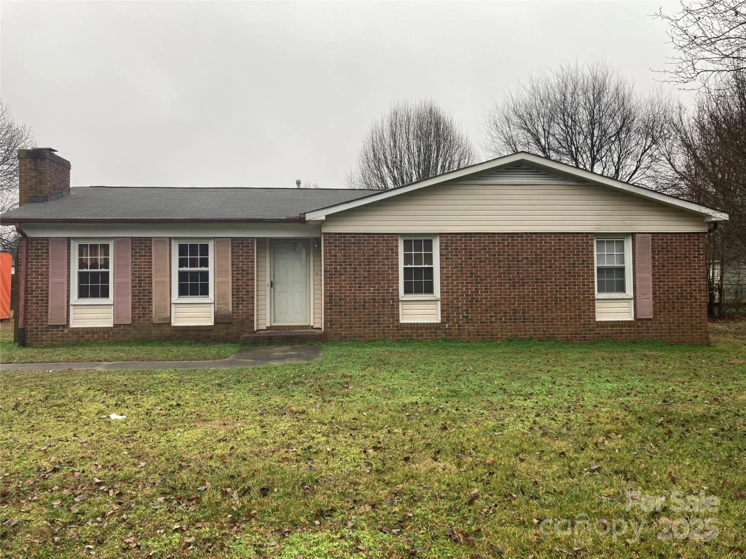1146 crestmont drive seConcord, NC 28025
1146 crestmont drive seConcord, NC 28025
Description
Wonderful price adjustment as of 4/14/25! Owner is highly motivated and relocating due to a job change. This conveniently located home offers quick access to downtown Concord, Gibson Mill and Highway 49 while also offering the serenity of a rural landscape. Remodeled in 2023-2024 by the previous owner, this home has been updated throughout--new carpet, luxury plank vinyl flooring, new bathroom and kitchen countertops and no more popcorn ceilings! The property offers 2 easy access parking spaces as well as lovely views of the pond from the back deck. Excellent property if you're relocating for work and looking for housing or just want some tranquility while still being close to the city. Come take a look!
Property Details for 1146 Crestmont Drive SE
- Subdivision ComplexRiverbend
- ExteriorLawn Maintenance, Storage
- Parking FeaturesAssigned, Parking Lot
- Property AttachedNo
- Waterfront FeaturesNone
LISTING UPDATED:
- StatusPending
- MLS #CAR4225722
- Days on Site67
- HOA Fees$150 / month
- MLS TypeResidential
- Year Built1983
- CountryCabarrus
LISTING UPDATED:
- StatusPending
- MLS #CAR4225722
- Days on Site67
- HOA Fees$150 / month
- MLS TypeResidential
- Year Built1983
- CountryCabarrus
Building Information for 1146 Crestmont Drive SE
- StoriesTwo
- Year Built1983
- Lot Size0.0000 Acres
Payment Calculator
Term
Interest
Home Price
Down Payment
The Payment Calculator is for illustrative purposes only. Read More
Property Information for 1146 Crestmont Drive SE
Summary
Location and General Information
- View: Water
- Coordinates: 35.394431,-80.539982
School Information
- Elementary School: W.M. Irvin
- Middle School: Concord
- High School: Concord
Taxes and HOA Information
- Parcel Number: 5640-02-4194-0009
- Tax Legal Description: UNIT B-4 RIVERBEND CONDO .00LT
Virtual Tour
Parking
- Open Parking: No
Interior and Exterior Features
Interior Features
- Cooling: Central Air, Electric
- Heating: Electric, Forced Air, Heat Pump
- Appliances: Dishwasher, Disposal, Electric Cooktop, Electric Oven, Refrigerator
- Fireplace Features: Living Room, Wood Burning
- Flooring: Carpet, Laminate, Linoleum
- Interior Features: Attic Stairs Pulldown, Breakfast Bar, Storage, Walk-In Closet(s)
- Levels/Stories: Two
- Foundation: Crawl Space
- Total Half Baths: 1
- Bathrooms Total Integer: 3
Exterior Features
- Construction Materials: Brick Full
- Patio And Porch Features: Deck
- Pool Features: None
- Road Surface Type: Asphalt, Paved
- Roof Type: Shingle
- Security Features: Smoke Detector(s)
- Laundry Features: Laundry Room, Upper Level
- Pool Private: No
Property
Utilities
- Sewer: Public Sewer
- Utilities: Cable Available, Electricity Connected
- Water Source: City
Property and Assessments
- Home Warranty: No
Green Features
Lot Information
- Above Grade Finished Area: 1425
- Lot Features: Pond(s), Wooded, Views
- Waterfront Footage: None
Rental
Rent Information
- Land Lease: No
Public Records for 1146 Crestmont Drive SE
Home Facts
- Beds2
- Baths2
- Above Grade Finished1,425 SqFt
- StoriesTwo
- Lot Size0.0000 Acres
- StyleCondominium
- Year Built1983
- APN5640-02-4194-0009
- CountyCabarrus


