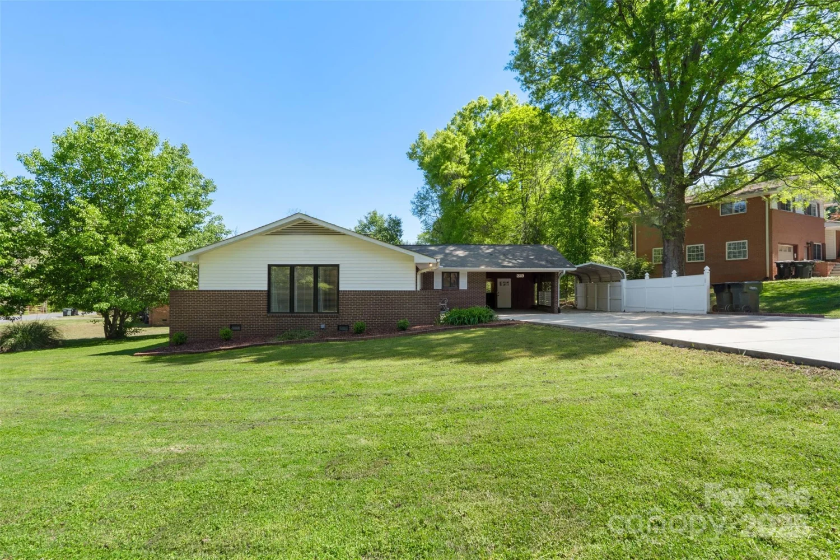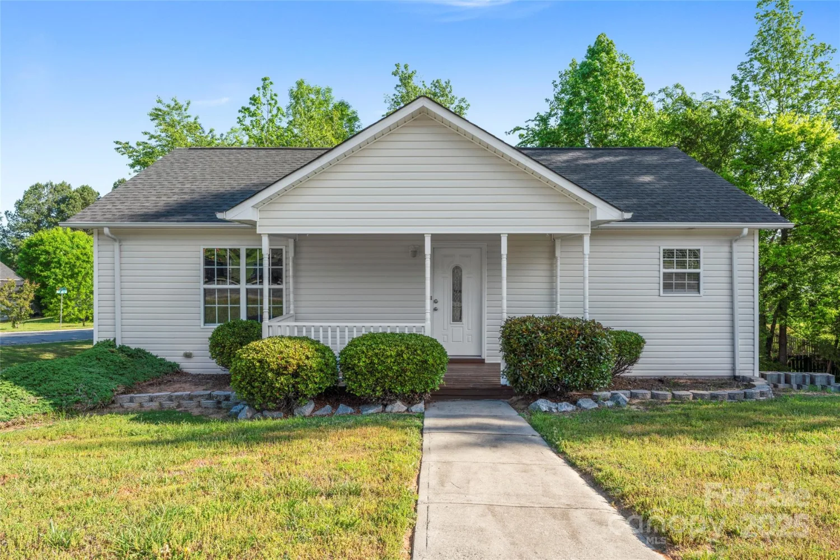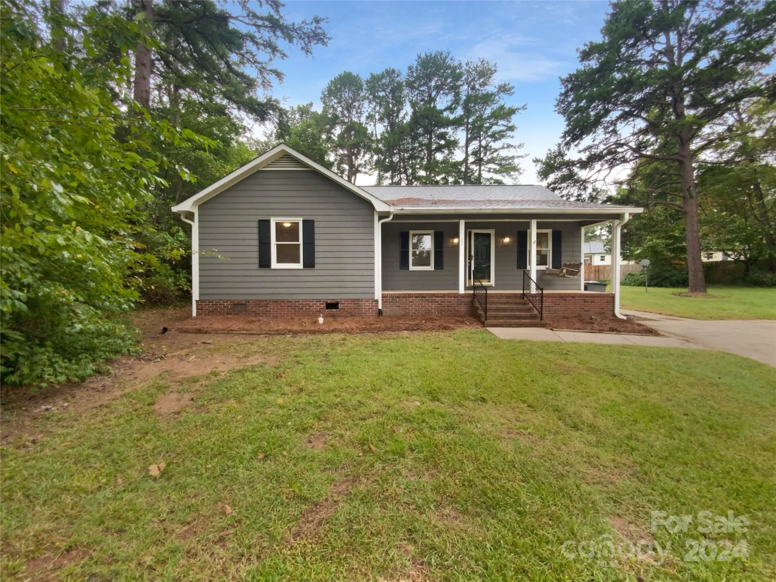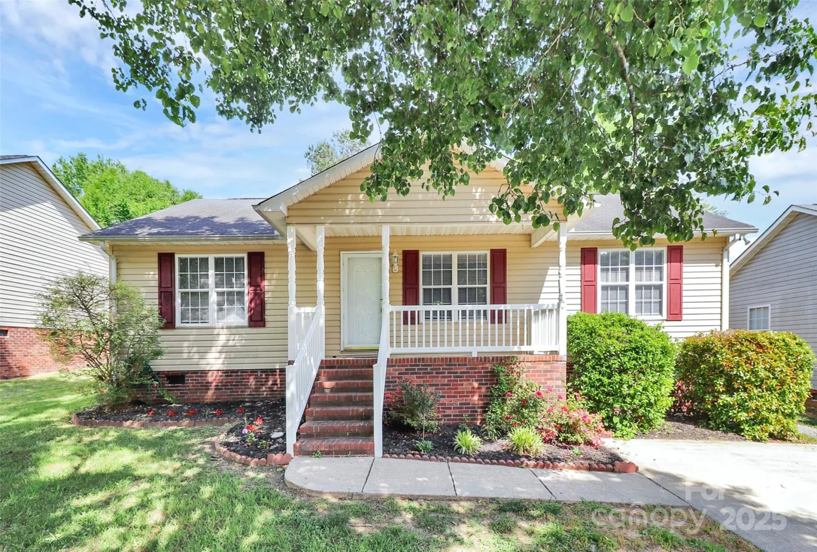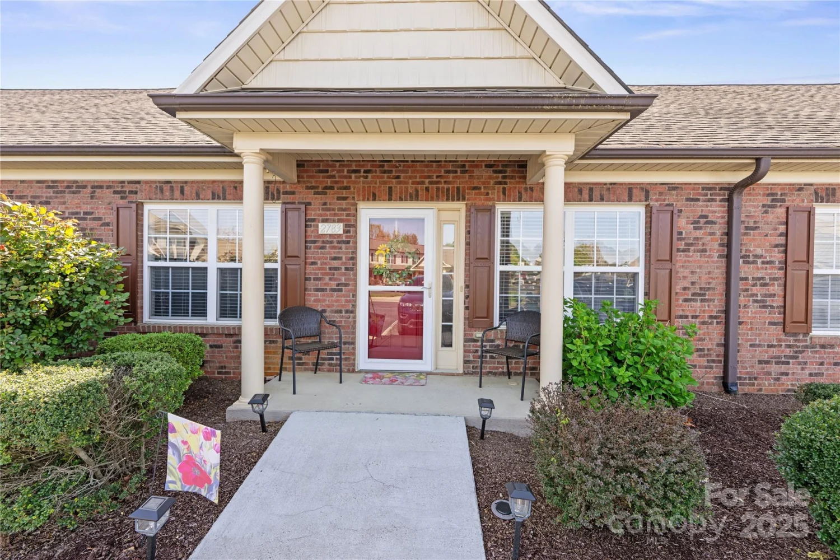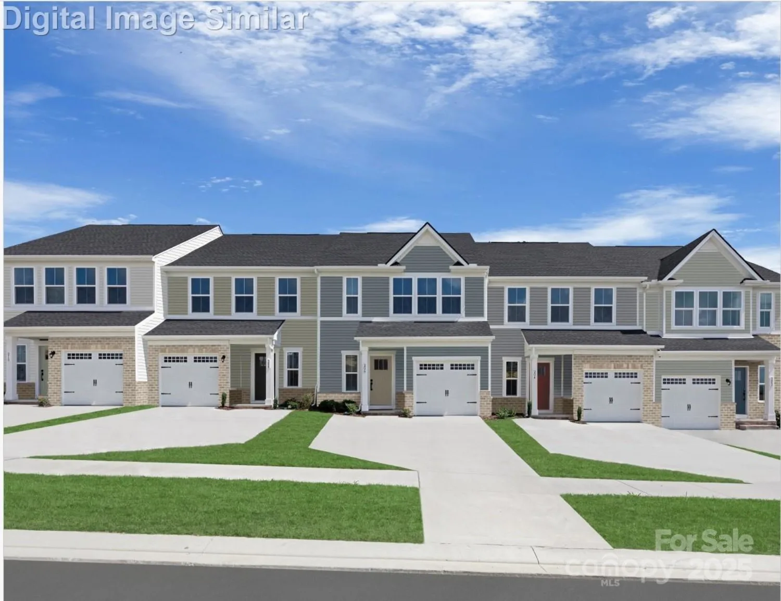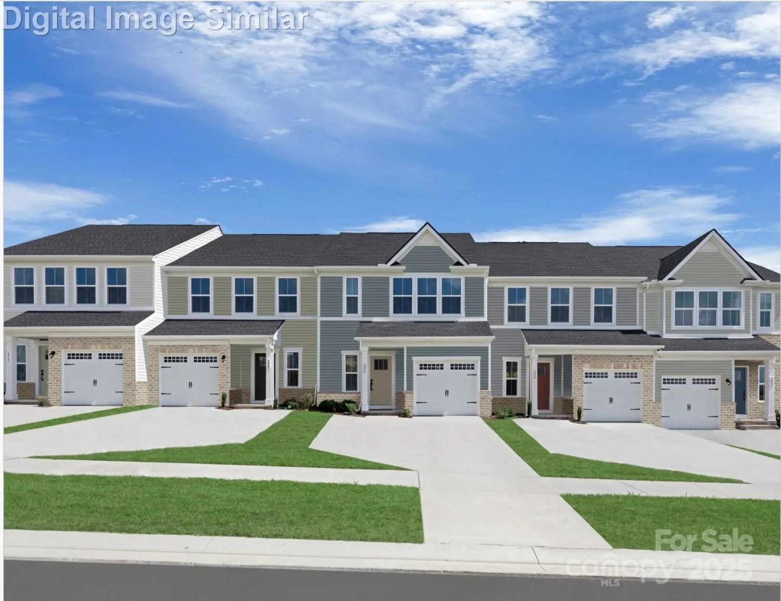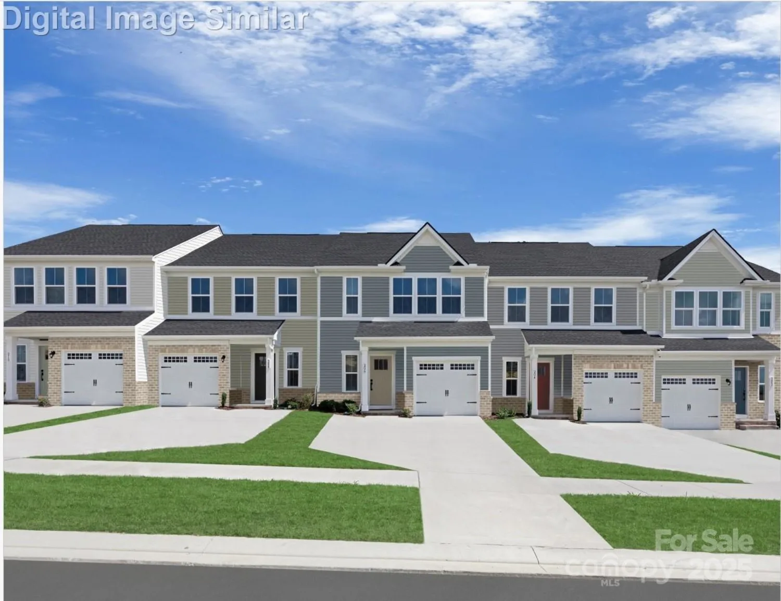9668 walkers glen drive nwConcord, NC 28027
9668 walkers glen drive nwConcord, NC 28027
Description
2 story townhome in the Moss Creek community. Open kitchen/dining/great room area with gas fireplace and double sliding doors that provide lots of natural light. Lovely private patio in back is great for entertaining. Kitchen features tile floor, tile backsplash, roomy pantry and garage door entry. The garage has tons of storage with shelving and workbench. Master suite has vaulted ceiling with a roomy walk-in closet and bath. Refrigerator, washer and dryer are included. HOA fee incudes lawn care.
Property Details for 9668 Walkers Glen Drive NW
- Subdivision ComplexMoss Creek
- Num Of Garage Spaces1
- Parking FeaturesAttached Garage
- Property AttachedNo
LISTING UPDATED:
- StatusActive
- MLS #CAR4246503
- Days on Site2
- MLS TypeResidential
- Year Built2005
- CountryCabarrus
LISTING UPDATED:
- StatusActive
- MLS #CAR4246503
- Days on Site2
- MLS TypeResidential
- Year Built2005
- CountryCabarrus
Building Information for 9668 Walkers Glen Drive NW
- StoriesTwo
- Year Built2005
- Lot Size0.0000 Acres
Payment Calculator
Term
Interest
Home Price
Down Payment
The Payment Calculator is for illustrative purposes only. Read More
Property Information for 9668 Walkers Glen Drive NW
Summary
Location and General Information
- Coordinates: 35.429906,-80.736641
School Information
- Elementary School: W.R. Odell
- Middle School: Harris Road
- High School: Cox Mill
Taxes and HOA Information
- Parcel Number: 4681-25-6992-0000
- Tax Legal Description: LT 45 WALKERS GLEN .04AC
Virtual Tour
Parking
- Open Parking: No
Interior and Exterior Features
Interior Features
- Cooling: Ceiling Fan(s), Central Air
- Heating: Forced Air
- Appliances: Dishwasher, Electric Oven
- Levels/Stories: Two
- Foundation: Slab
- Total Half Baths: 1
- Bathrooms Total Integer: 3
Exterior Features
- Construction Materials: Vinyl
- Pool Features: None
- Road Surface Type: Concrete, Paved
- Laundry Features: In Unit
- Pool Private: No
Property
Utilities
- Sewer: Public Sewer
- Water Source: City
Property and Assessments
- Home Warranty: No
Green Features
Lot Information
- Above Grade Finished Area: 1618
Rental
Rent Information
- Land Lease: No
Public Records for 9668 Walkers Glen Drive NW
Home Facts
- Beds3
- Baths2
- Above Grade Finished1,618 SqFt
- StoriesTwo
- Lot Size0.0000 Acres
- StyleTownhouse
- Year Built2005
- APN4681-25-6992-0000
- CountyCabarrus


