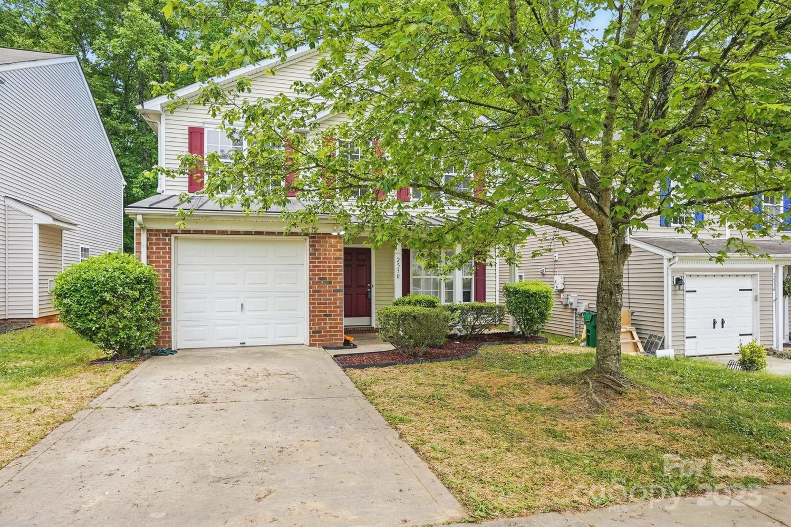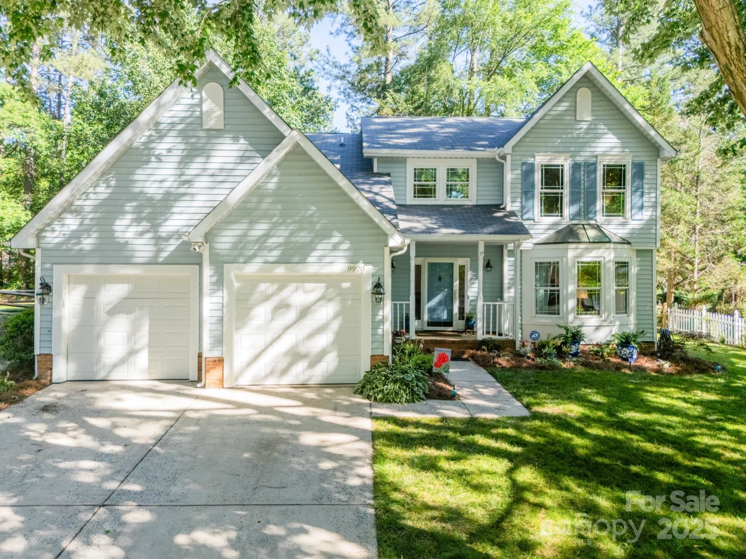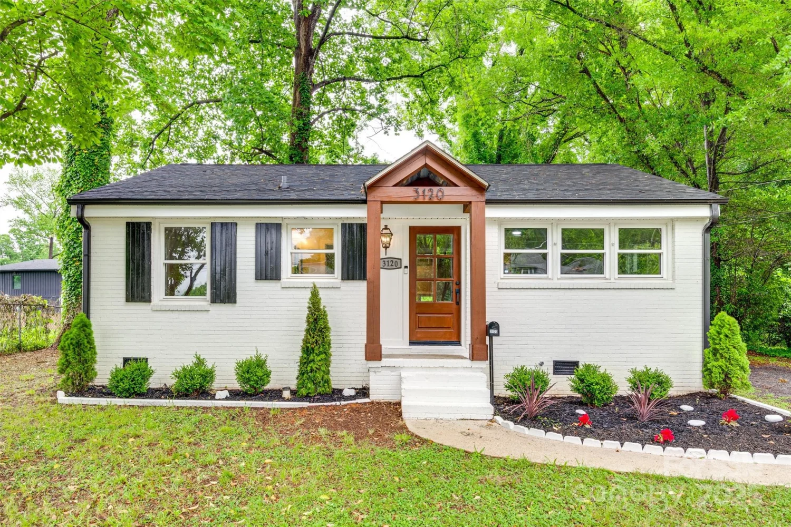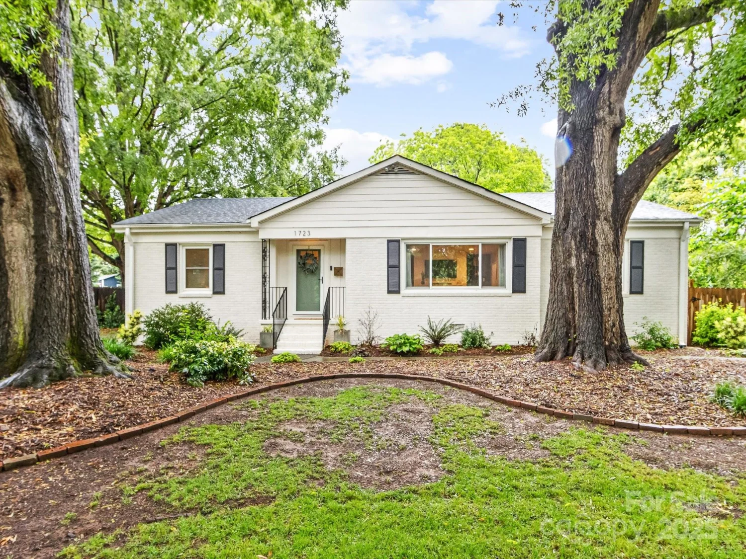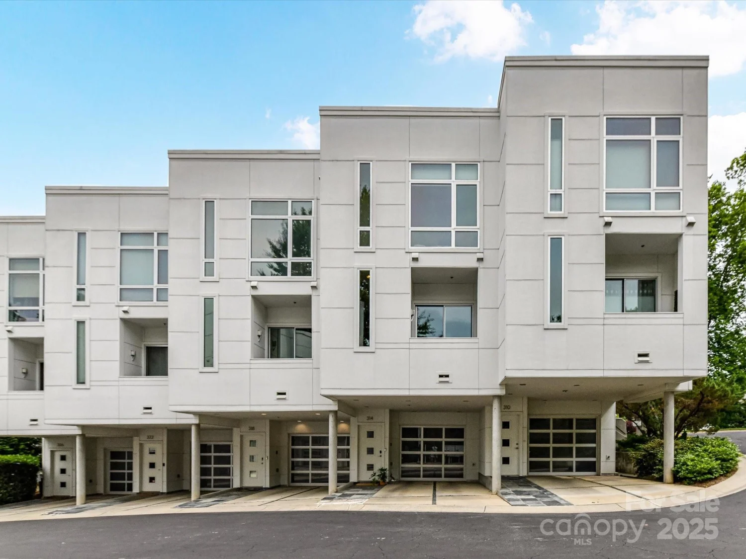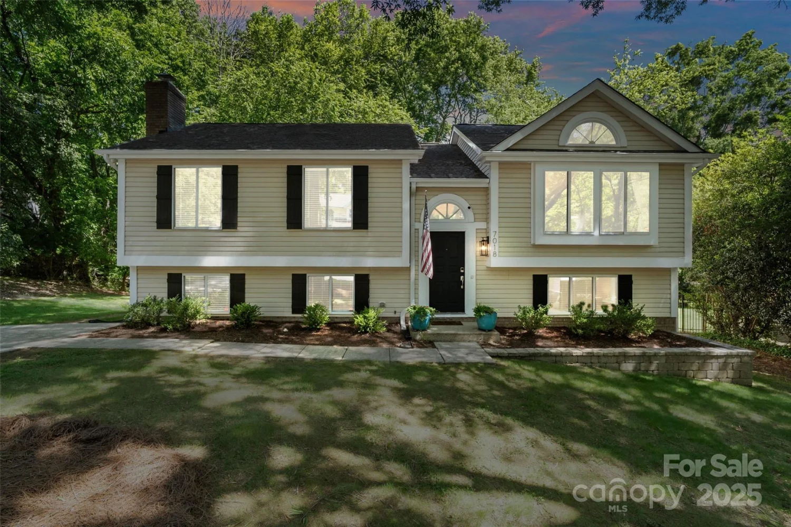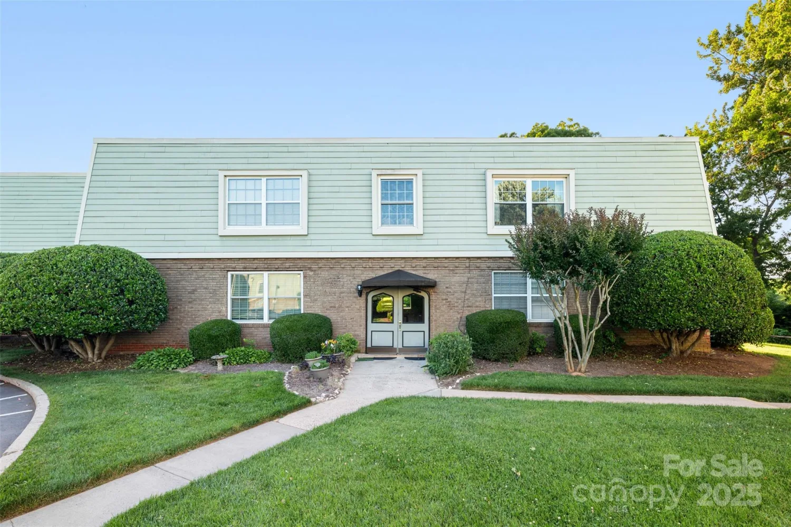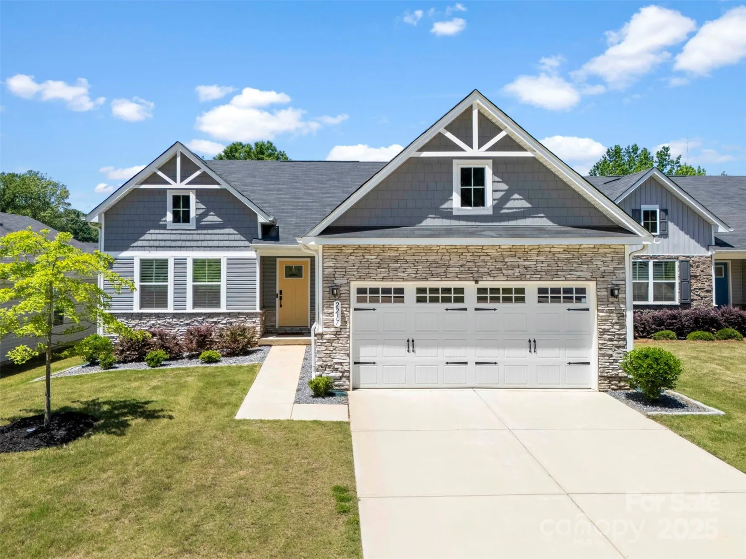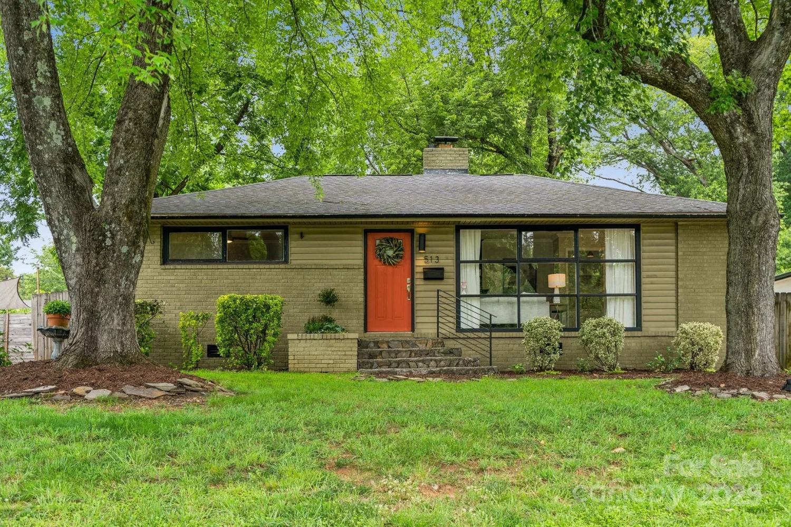7201 brassy creek laneCharlotte, NC 28269
7201 brassy creek laneCharlotte, NC 28269
Description
*All new siding being installed 5/15* This charming 4 bed/2.5 bath home sits on a spacious corner lot & has been thoughtfully updated for modern living. Inside, you'll find rich LVP flooring flowing throughout the main level, creating a warm & inviting atmosphere. The layout includes a dedicated dining room & cozy den, offering plenty of space for everyone. Your stylish kitchen boasts quartz countertops, open shelving, abundant cabinet & counter space, & a chic subway tile backsplash. It seamlessly connects to the living room, making entertaining family & friends effortless. Outside you'll find a back patio, perfect for relaxing while overlooking the fully fenced yard. The primary suite is a true retreat, featuring vaulted ceilings & a luxurious en-suite w/ a massive stand-alone shower & skylights that flood the space w/ natural light. The generously sized secondary bedrooms share a well-appointed full bath. Roof was replaced in '14 & HVAC '16
Property Details for 7201 Brassy Creek Lane
- Subdivision ComplexBrownes Ferry
- Architectural StyleTraditional
- Num Of Garage Spaces2
- Parking FeaturesDriveway, Attached Garage
- Property AttachedNo
LISTING UPDATED:
- StatusActive Under Contract
- MLS #CAR4225895
- Days on Site66
- HOA Fees$160 / year
- MLS TypeResidential
- Year Built1987
- CountryMecklenburg
LISTING UPDATED:
- StatusActive Under Contract
- MLS #CAR4225895
- Days on Site66
- HOA Fees$160 / year
- MLS TypeResidential
- Year Built1987
- CountryMecklenburg
Building Information for 7201 Brassy Creek Lane
- StoriesTwo
- Year Built1987
- Lot Size0.0000 Acres
Payment Calculator
Term
Interest
Home Price
Down Payment
The Payment Calculator is for illustrative purposes only. Read More
Property Information for 7201 Brassy Creek Lane
Summary
Location and General Information
- Coordinates: 35.343593,-80.792811
School Information
- Elementary School: Unspecified
- Middle School: Unspecified
- High School: Unspecified
Taxes and HOA Information
- Parcel Number: 027-322-43
- Tax Legal Description: L33 B2 M21-996
Virtual Tour
Parking
- Open Parking: No
Interior and Exterior Features
Interior Features
- Cooling: Central Air, Electric
- Heating: Central
- Appliances: Dishwasher, Electric Range, Refrigerator, Wine Refrigerator
- Fireplace Features: Living Room, Wood Burning
- Flooring: Carpet, Tile, Vinyl
- Levels/Stories: Two
- Foundation: Slab
- Total Half Baths: 1
- Bathrooms Total Integer: 3
Exterior Features
- Construction Materials: Vinyl
- Fencing: Back Yard, Fenced
- Patio And Porch Features: Covered, Front Porch, Patio
- Pool Features: None
- Road Surface Type: Concrete, Paved
- Laundry Features: Laundry Closet, Main Level
- Pool Private: No
Property
Utilities
- Sewer: Public Sewer
- Water Source: City
Property and Assessments
- Home Warranty: No
Green Features
Lot Information
- Above Grade Finished Area: 2278
- Lot Features: Corner Lot
Rental
Rent Information
- Land Lease: No
Public Records for 7201 Brassy Creek Lane
Home Facts
- Beds4
- Baths2
- Above Grade Finished2,278 SqFt
- StoriesTwo
- Lot Size0.0000 Acres
- StyleSingle Family Residence
- Year Built1987
- APN027-322-43
- CountyMecklenburg


