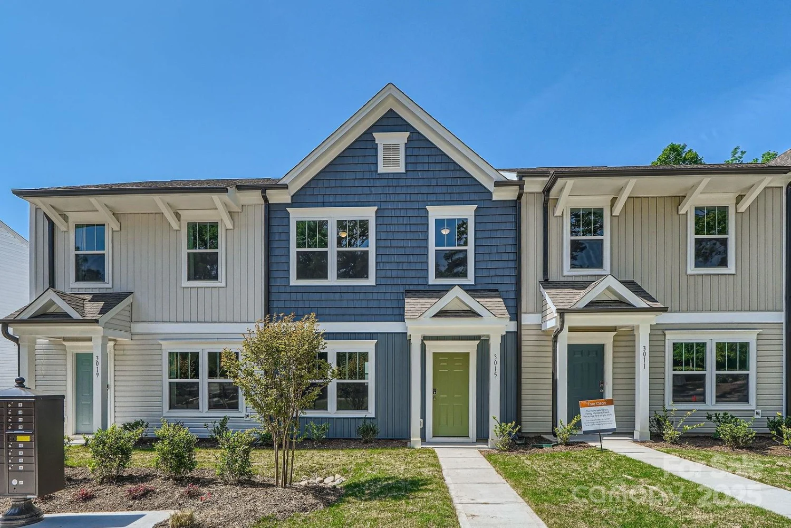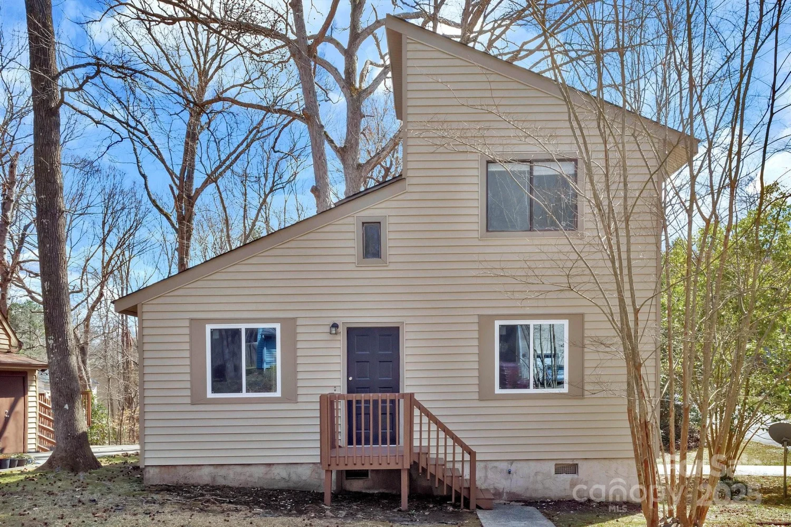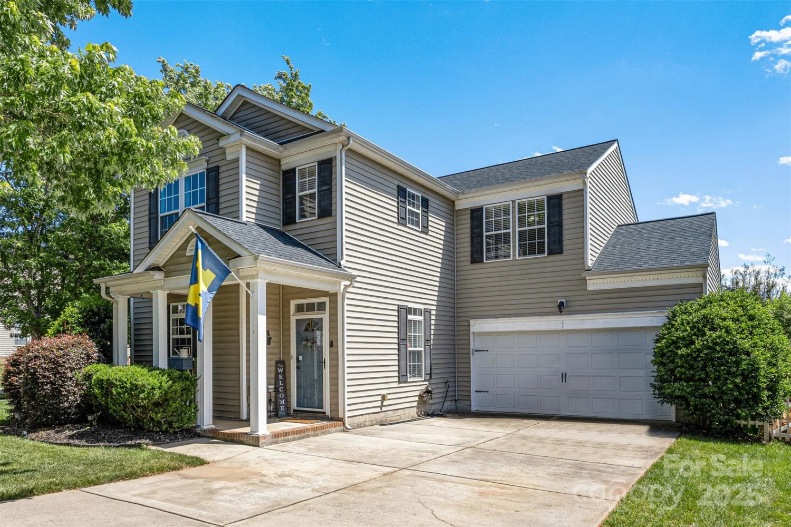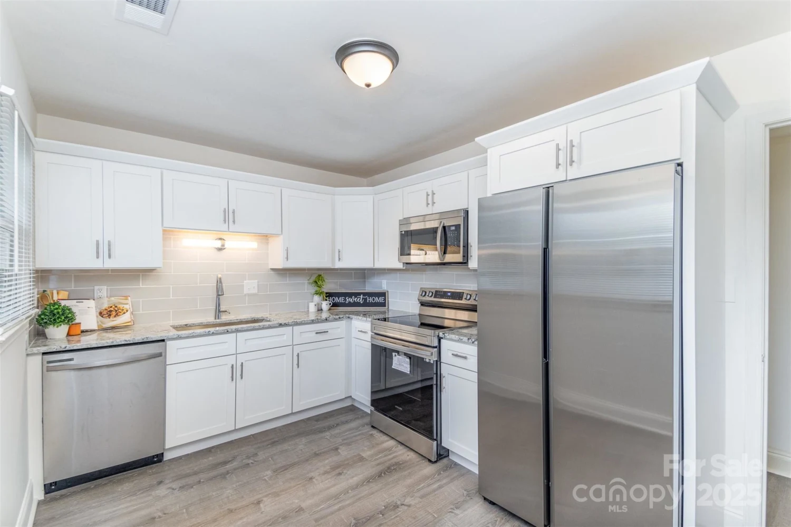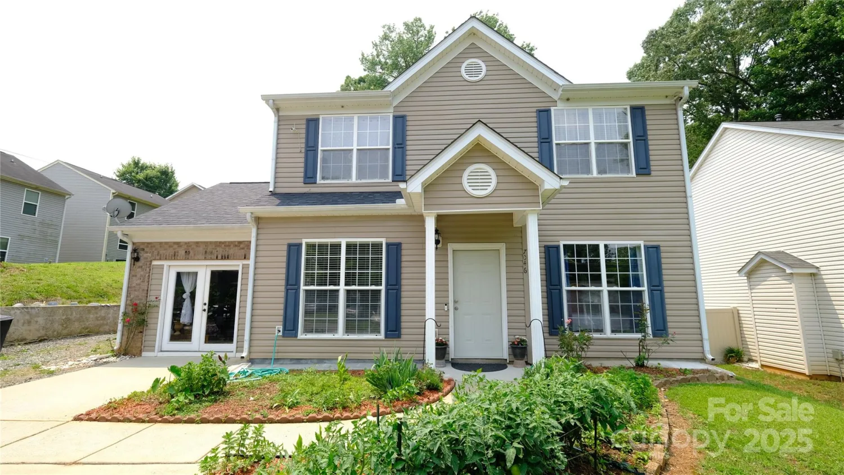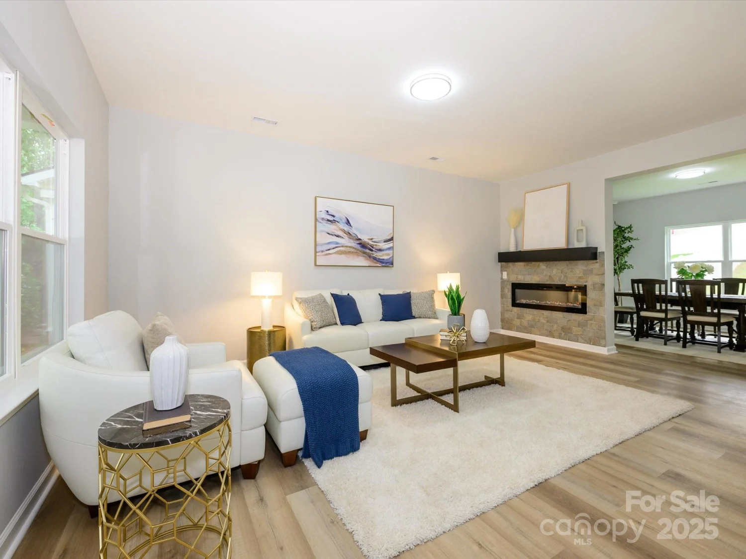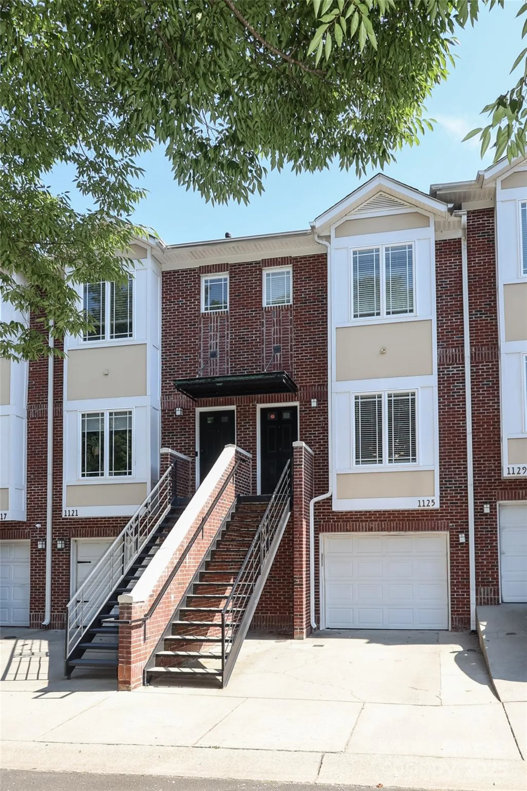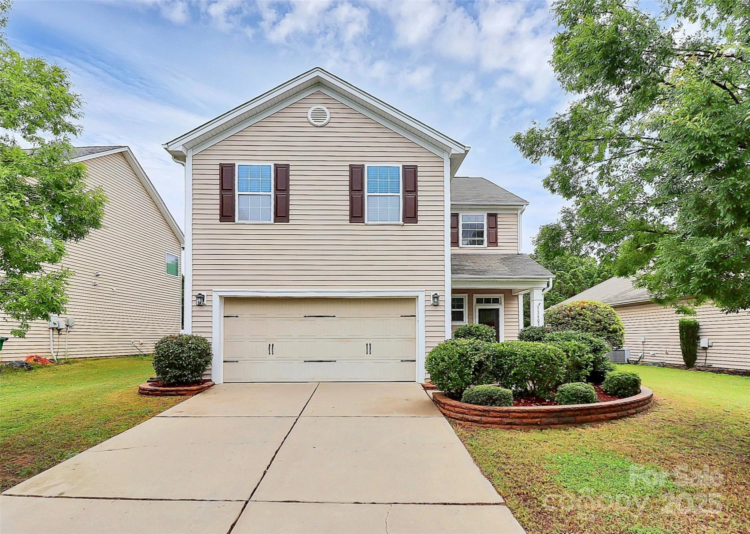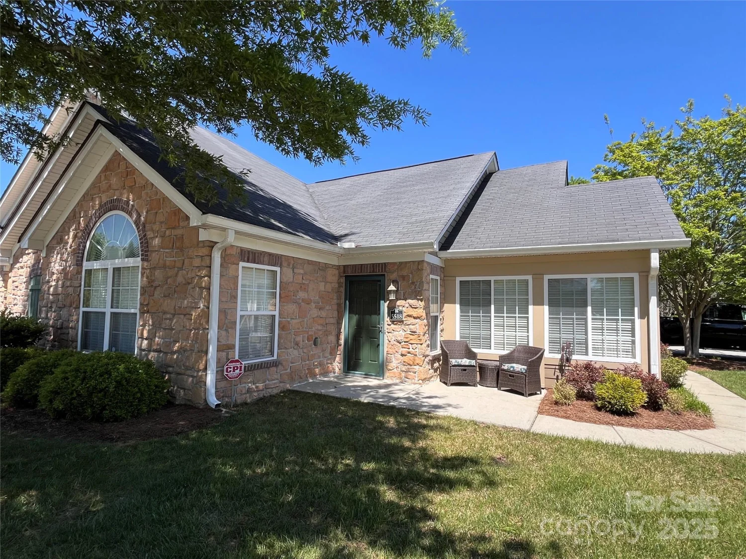2530 cochrane driveCharlotte, NC 28269
2530 cochrane driveCharlotte, NC 28269
Description
PRICE CORRECTION AND $4,000 FLEX CASH to use as you choose- reduce the price or help with closing costs, your choice! This home is PRICED TO SELL! Conveniently located off I-85, just minutes from Uptown. Welcome Home! This updated 3-bedroom, 2.5 bath with a loft home is priced under $330k and offers modern updates, comparable to new construction. It boasts a NEW dishwasher, quartz kitchen countertops, stove, microwave, LVP flooring, light fixtures throughout, updated bathroom vanities, and a shower glass door—making it turn-key ready. Enjoy all the natural light that pours in through the stunning two-story foyer and living space. The oversized first-floor primary bedroom has a large walk-in closet and an ensuite bath. Upstairs, you'll find a generously sized loft overlooking the two-story living area and two additional spacious bedrooms. The wooded backyard, complete with an updated deck, provides the perfect spot for entertaining. Come see all that this beautiful home has to offer!
Property Details for 2530 Cochrane Drive
- Subdivision ComplexMeadowhill
- Num Of Garage Spaces1
- Parking FeaturesDriveway
- Property AttachedNo
LISTING UPDATED:
- StatusActive
- MLS #CAR4250404
- Days on Site35
- HOA Fees$73 / month
- MLS TypeResidential
- Year Built2004
- CountryMecklenburg
LISTING UPDATED:
- StatusActive
- MLS #CAR4250404
- Days on Site35
- HOA Fees$73 / month
- MLS TypeResidential
- Year Built2004
- CountryMecklenburg
Building Information for 2530 Cochrane Drive
- StoriesTwo
- Year Built2004
- Lot Size0.0000 Acres
Payment Calculator
Term
Interest
Home Price
Down Payment
The Payment Calculator is for illustrative purposes only. Read More
Property Information for 2530 Cochrane Drive
Summary
Location and General Information
- Coordinates: 35.288247,-80.846295
School Information
- Elementary School: Unspecified
- Middle School: Unspecified
- High School: Unspecified
Taxes and HOA Information
- Parcel Number: 041-132-13
- Tax Legal Description: L23 M39-591
Virtual Tour
Parking
- Open Parking: No
Interior and Exterior Features
Interior Features
- Cooling: Central Air
- Heating: Natural Gas
- Appliances: Dishwasher, Electric Range
- Fireplace Features: Family Room
- Levels/Stories: Two
- Foundation: Slab
- Total Half Baths: 1
- Bathrooms Total Integer: 3
Exterior Features
- Construction Materials: Vinyl
- Pool Features: None
- Road Surface Type: Concrete, Paved
- Laundry Features: Electric Dryer Hookup
- Pool Private: No
Property
Utilities
- Sewer: Public Sewer
- Water Source: City
Property and Assessments
- Home Warranty: No
Green Features
Lot Information
- Above Grade Finished Area: 1697
Rental
Rent Information
- Land Lease: No
Public Records for 2530 Cochrane Drive
Home Facts
- Beds3
- Baths2
- Above Grade Finished1,697 SqFt
- StoriesTwo
- Lot Size0.0000 Acres
- StyleSingle Family Residence
- Year Built2004
- APN041-132-13
- CountyMecklenburg


