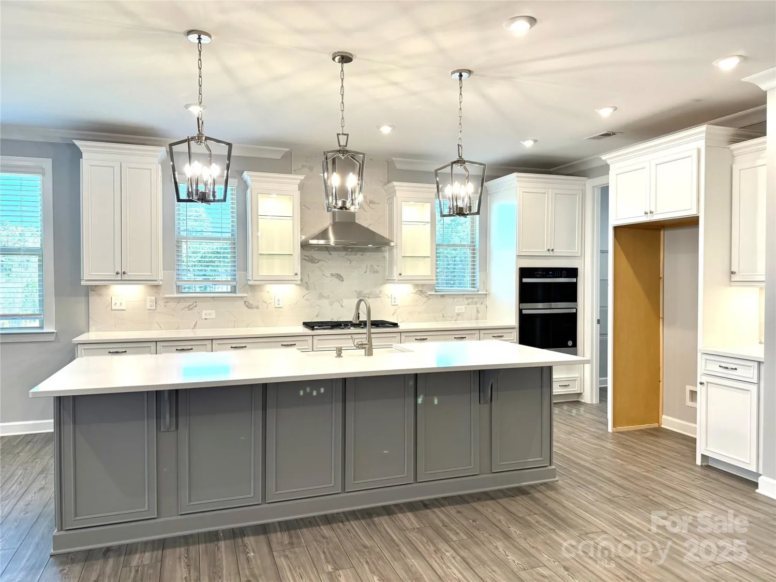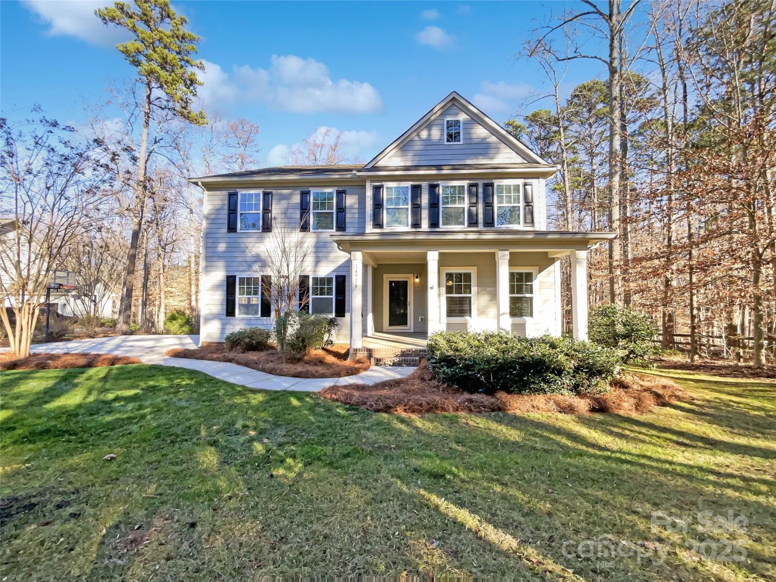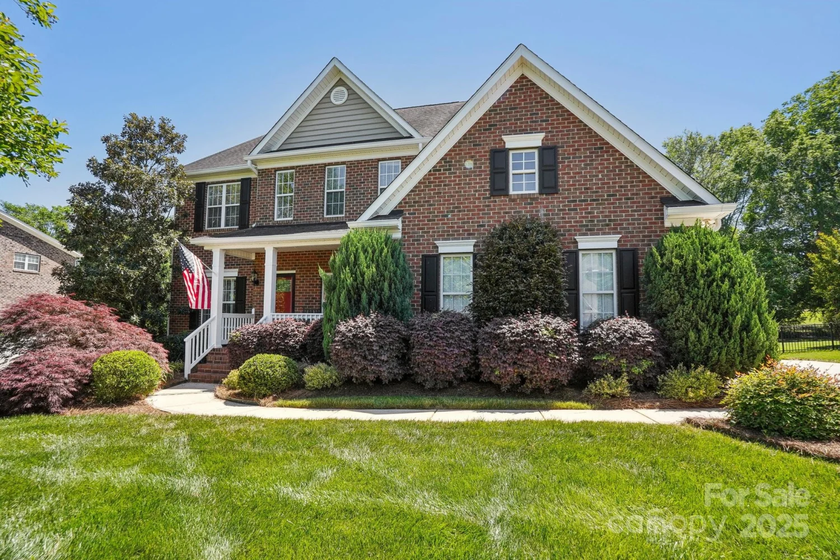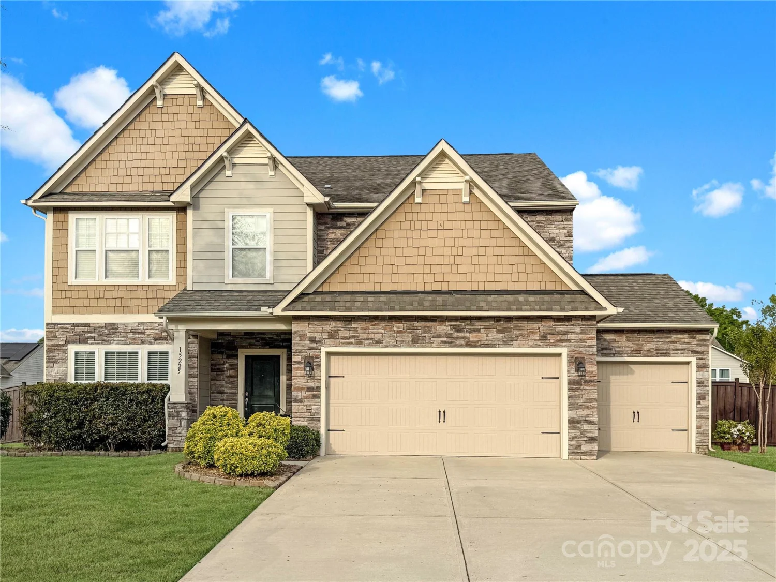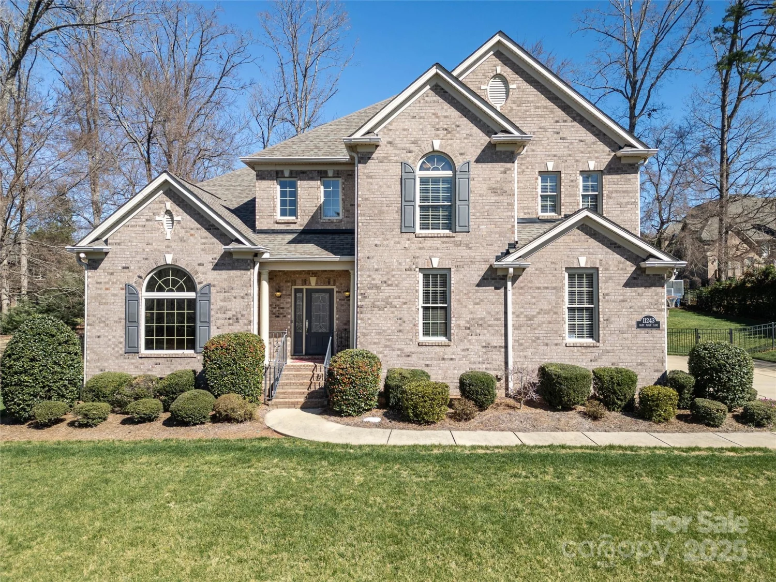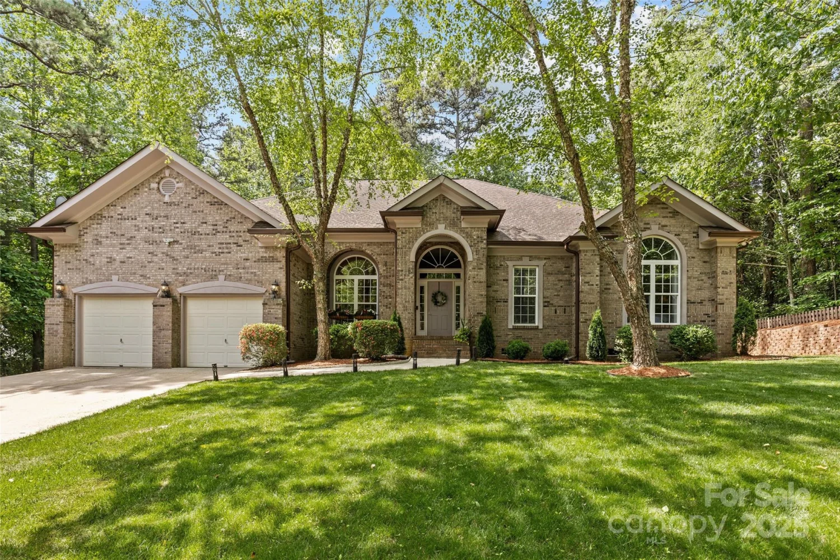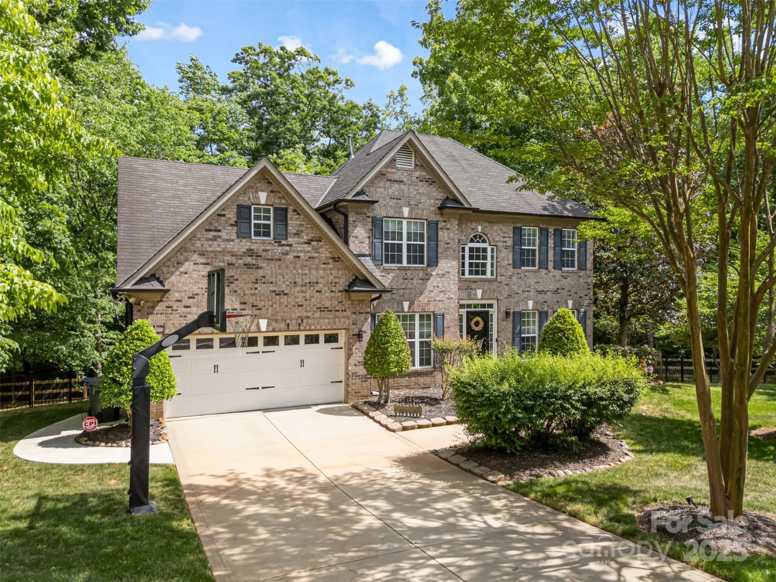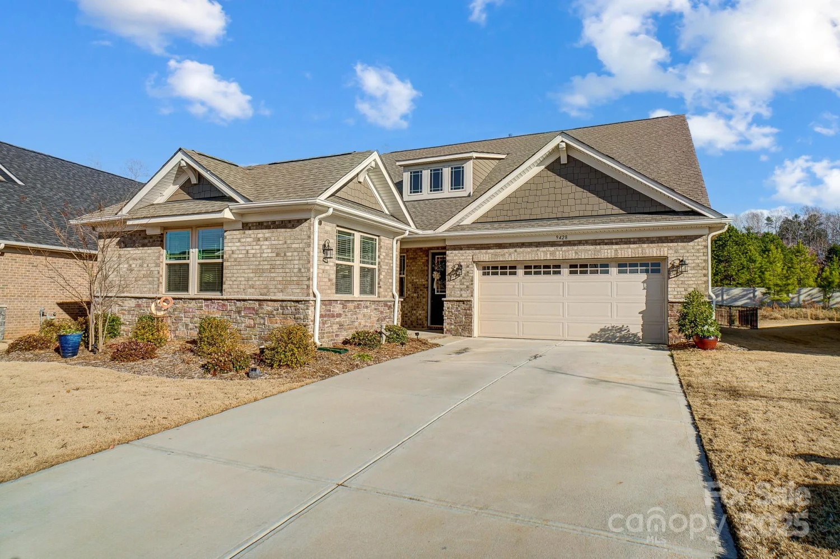6548 robin hollow driveMint Hill, NC 28227
6548 robin hollow driveMint Hill, NC 28227
Description
Stunning custom full brick home on a cul-de-sac in the desirable Ellington Farm neighborhood of Mint Hill. This elegant residence features hardwood flooring throughout the main level and an inviting open-concept layout, perfect for entertaining. The main floor has a primary bedroom suite and an additional bedroom suite that can serve as an office. Enjoy the covered porch overlooking the landscaped backyard, ideal for relaxing or morning coffee. The living room features hardwood flooring, plantation shutters, and a cozy fireplace, while the chef’s kitchen boasts stainless steel appliances and custom cabinetry. The backyard includes a covered porch, outdoor fireplace, and a charming patio for entertaining. Upstairs, you’ll find three spacious bedrooms and a versatile bonus room. Additional features include a grand two-story entry, coffered ceilings, a jetted tub, custom closets, and an oversized garage.
Property Details for 6548 Robin Hollow Drive
- Subdivision ComplexEllington Farm
- Architectural StyleTransitional
- Num Of Garage Spaces2
- Parking FeaturesAttached Garage
- Property AttachedNo
LISTING UPDATED:
- StatusActive Under Contract
- MLS #CAR4226130
- Days on Site25
- HOA Fees$130 / year
- MLS TypeResidential
- Year Built2006
- CountryMecklenburg
LISTING UPDATED:
- StatusActive Under Contract
- MLS #CAR4226130
- Days on Site25
- HOA Fees$130 / year
- MLS TypeResidential
- Year Built2006
- CountryMecklenburg
Building Information for 6548 Robin Hollow Drive
- StoriesTwo
- Year Built2006
- Lot Size0.0000 Acres
Payment Calculator
Term
Interest
Home Price
Down Payment
The Payment Calculator is for illustrative purposes only. Read More
Property Information for 6548 Robin Hollow Drive
Summary
Location and General Information
- Community Features: Sidewalks, Street Lights
- Coordinates: 35.17045431,-80.67678076
School Information
- Elementary School: Bain
- Middle School: Mint Hill
- High School: Independence
Taxes and HOA Information
- Parcel Number: 135-272-49
- Tax Legal Description: L31 M29-517
Virtual Tour
Parking
- Open Parking: No
Interior and Exterior Features
Interior Features
- Cooling: Ceiling Fan(s), Central Air, Zoned
- Heating: Forced Air, Natural Gas, Zoned
- Appliances: Dishwasher, Disposal, Exhaust Hood, Gas Water Heater, Microwave, Plumbed For Ice Maker, Self Cleaning Oven, Wall Oven
- Fireplace Features: Family Room, Gas Log, Outside, Porch
- Flooring: Carpet, Tile, Wood
- Interior Features: Attic Stairs Pulldown
- Levels/Stories: Two
- Foundation: Crawl Space
- Bathrooms Total Integer: 3
Exterior Features
- Construction Materials: Brick Full
- Patio And Porch Features: Covered, Front Porch, Rear Porch
- Pool Features: None
- Road Surface Type: Concrete, Paved
- Roof Type: Shingle
- Security Features: Carbon Monoxide Detector(s), Smoke Detector(s)
- Laundry Features: Laundry Room, Main Level
- Pool Private: No
Property
Utilities
- Sewer: Public Sewer
- Utilities: Cable Available
- Water Source: City
Property and Assessments
- Home Warranty: No
Green Features
Lot Information
- Above Grade Finished Area: 3472
- Lot Features: Cul-De-Sac
Rental
Rent Information
- Land Lease: No
Public Records for 6548 Robin Hollow Drive
Home Facts
- Beds5
- Baths3
- Above Grade Finished3,472 SqFt
- StoriesTwo
- Lot Size0.0000 Acres
- StyleSingle Family Residence
- Year Built2006
- APN135-272-49
- CountyMecklenburg
- ZoningR


