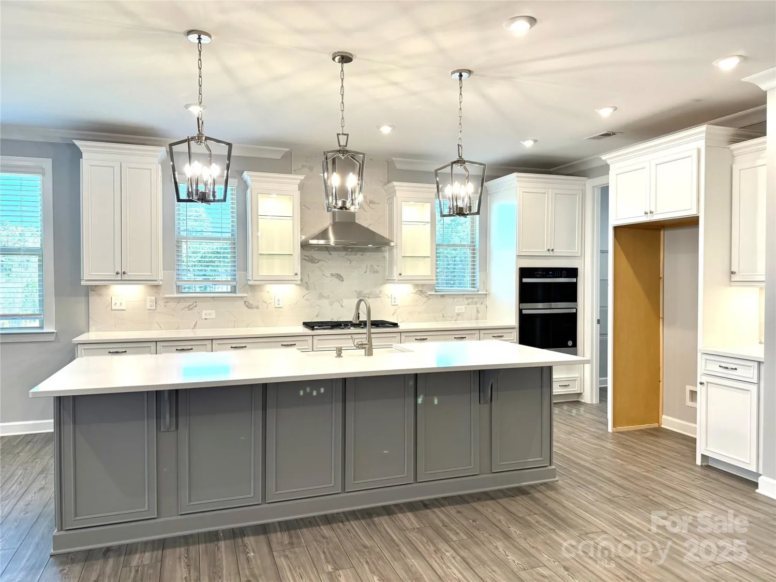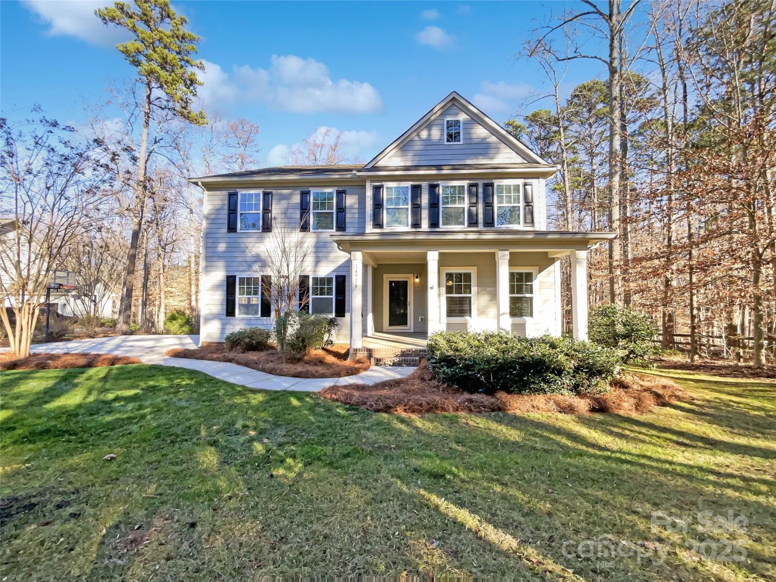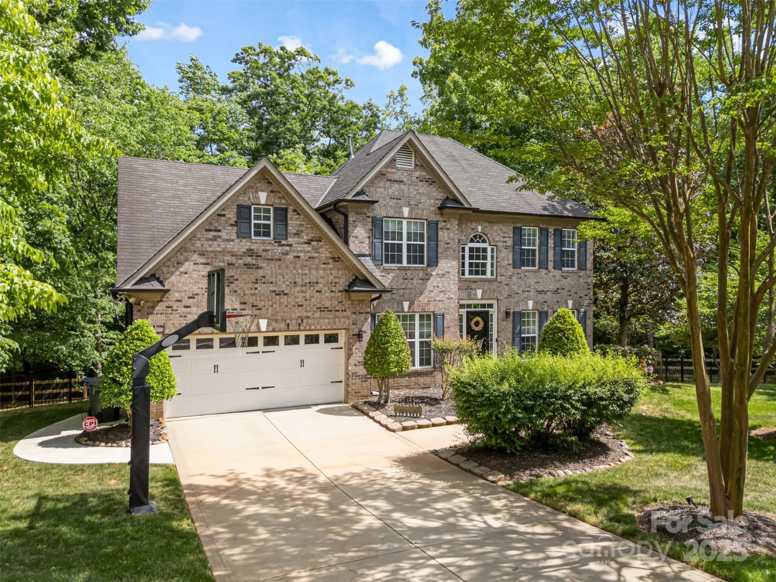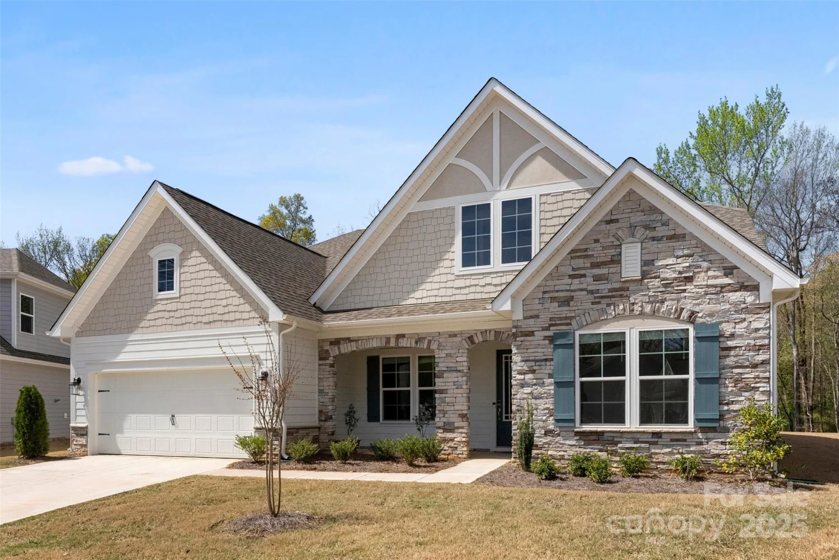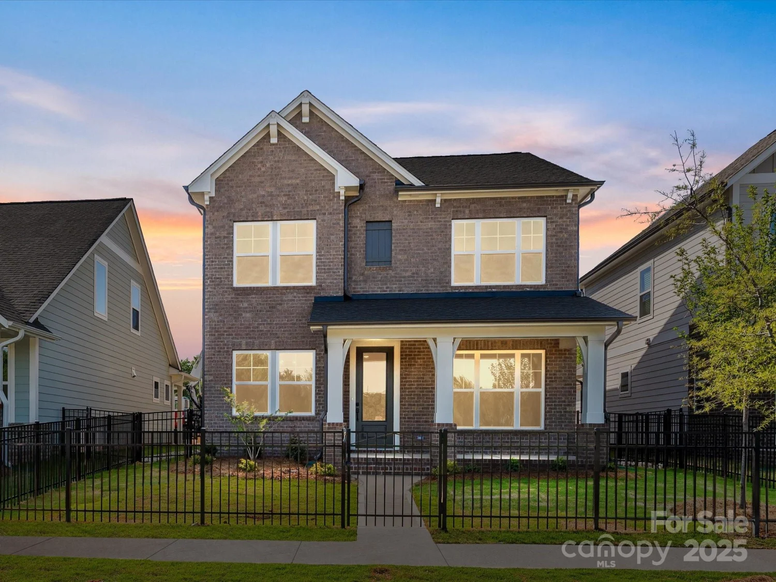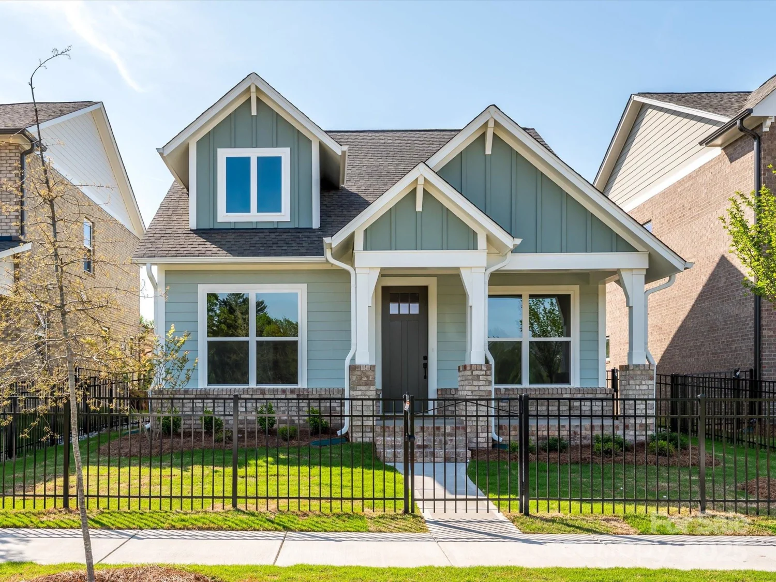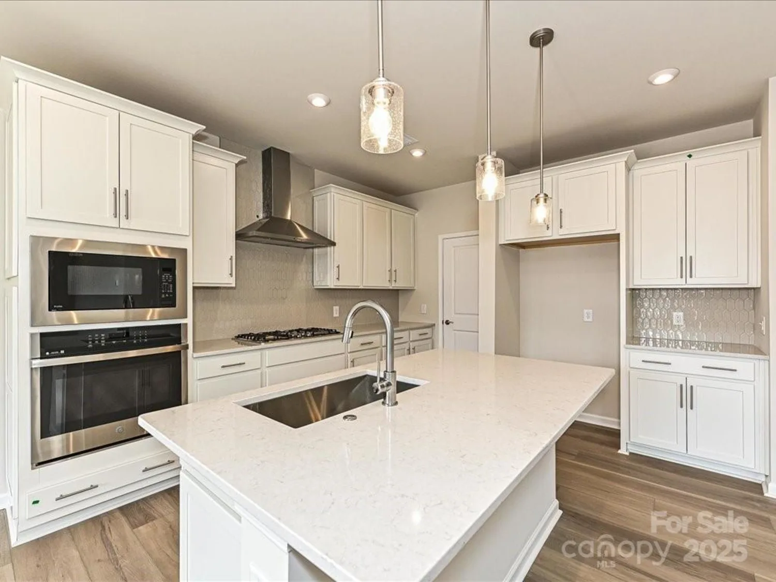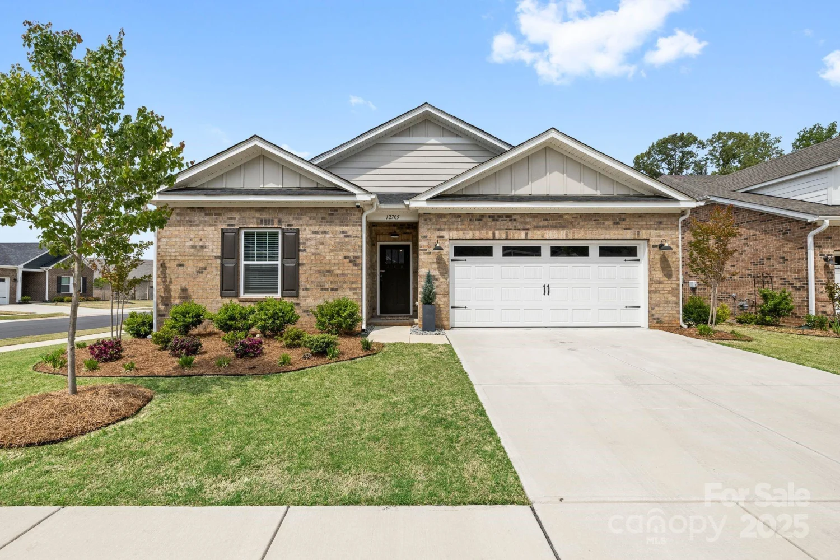4025 cherrybrook driveMint Hill, NC 28227
4025 cherrybrook driveMint Hill, NC 28227
Description
Step into the perfect blend of timeless charm and modern elegance with this stunning, light-filled ranch-style home. Expansive windows flood the interior with natural light, creating a warm and welcoming atmosphere throughout. The kitchen is a true showstopper—featuring sleek stainless steel appliances, elegant granite countertops, and abundant storage space to meet all your organizational needs. The main level offers 3 spacious bedrooms plus a dedicated office and 3.5 beautifully appointed bathrooms. The luxurious primary suite includes a custom-organized closet system for added convenience and sophistication. Outside, you'll discover the crown jewel of the property: a serene, landscaped yard that offers a peaceful retreat. Enjoy the newly built deck—perfect for relaxing or entertaining in style. Additional features include a generous attached garage, a versatile upper-level bonus room, and extra storage space that ensures both functionality and flair. Welcome to your dream home!
Property Details for 4025 Cherrybrook Drive
- Subdivision ComplexForestbrook
- Num Of Garage Spaces2
- Parking FeaturesAttached Garage
- Property AttachedNo
LISTING UPDATED:
- StatusComing Soon
- MLS #CAR4254558
- Days on Site0
- HOA Fees$135 / year
- MLS TypeResidential
- Year Built2003
- CountryMecklenburg
LISTING UPDATED:
- StatusComing Soon
- MLS #CAR4254558
- Days on Site0
- HOA Fees$135 / year
- MLS TypeResidential
- Year Built2003
- CountryMecklenburg
Building Information for 4025 Cherrybrook Drive
- StoriesOne
- Year Built2003
- Lot Size0.0000 Acres
Payment Calculator
Term
Interest
Home Price
Down Payment
The Payment Calculator is for illustrative purposes only. Read More
Property Information for 4025 Cherrybrook Drive
Summary
Location and General Information
- Coordinates: 35.18794,-80.638545
School Information
- Elementary School: Unspecified
- Middle School: Unspecified
- High School: Unspecified
Taxes and HOA Information
- Parcel Number: 139-351-34
- Tax Legal Description: L5 M22-703
Virtual Tour
Parking
- Open Parking: No
Interior and Exterior Features
Interior Features
- Cooling: Central Air
- Heating: Central
- Appliances: Disposal
- Fireplace Features: Living Room
- Levels/Stories: One
- Foundation: Crawl Space
- Total Half Baths: 2
- Bathrooms Total Integer: 5
Exterior Features
- Construction Materials: Brick Partial, Hardboard Siding
- Pool Features: None
- Road Surface Type: Concrete, Paved
- Laundry Features: Laundry Room
- Pool Private: No
Property
Utilities
- Sewer: Septic Installed
- Water Source: City
Property and Assessments
- Home Warranty: No
Green Features
Lot Information
- Above Grade Finished Area: 2375
Rental
Rent Information
- Land Lease: No
Public Records for 4025 Cherrybrook Drive
Home Facts
- Beds3
- Baths3
- Above Grade Finished2,375 SqFt
- StoriesOne
- Lot Size0.0000 Acres
- StyleSingle Family Residence
- Year Built2003
- APN139-351-34
- CountyMecklenburg
- ZoningR





