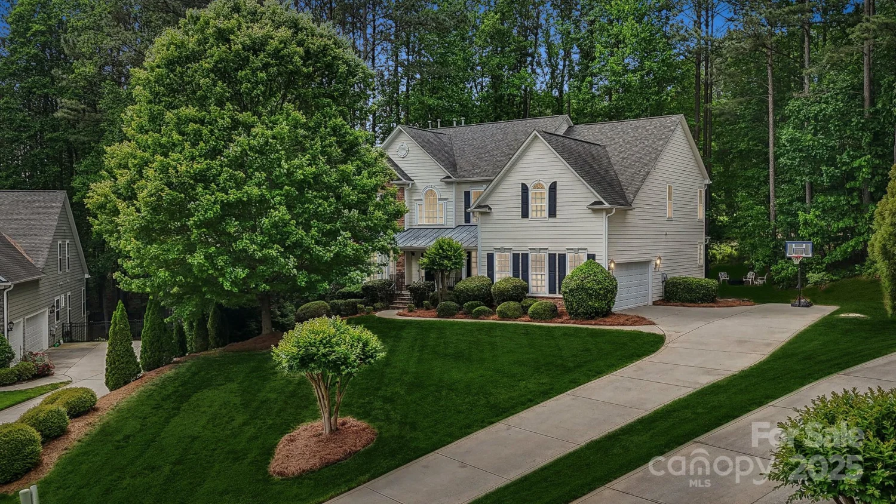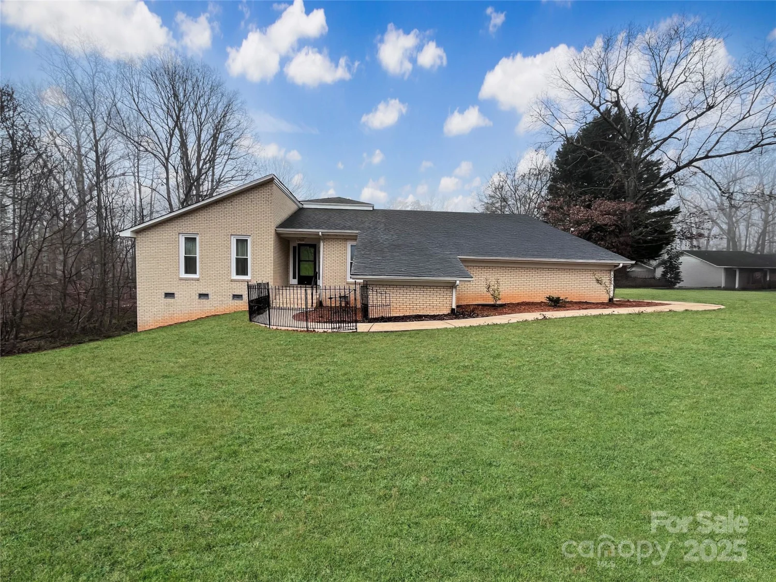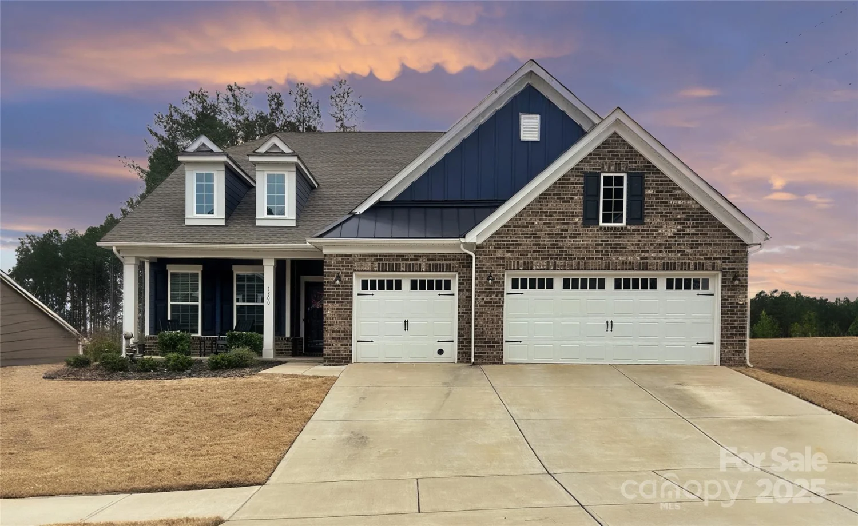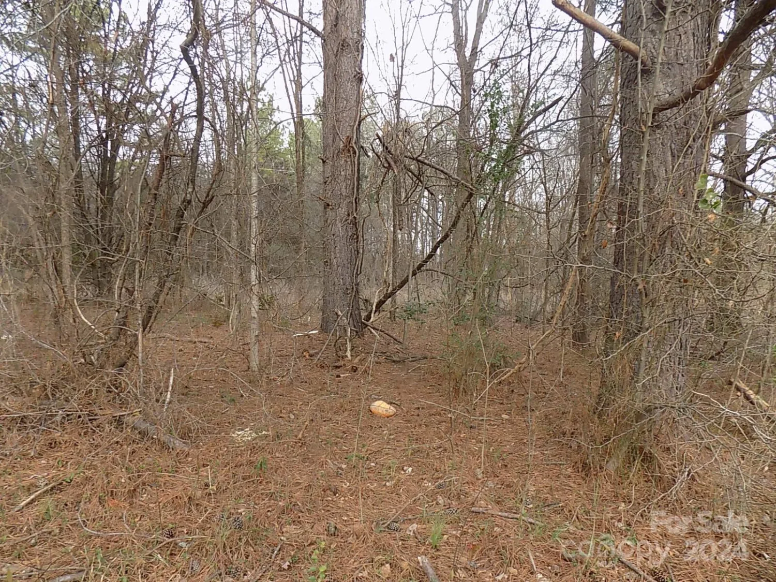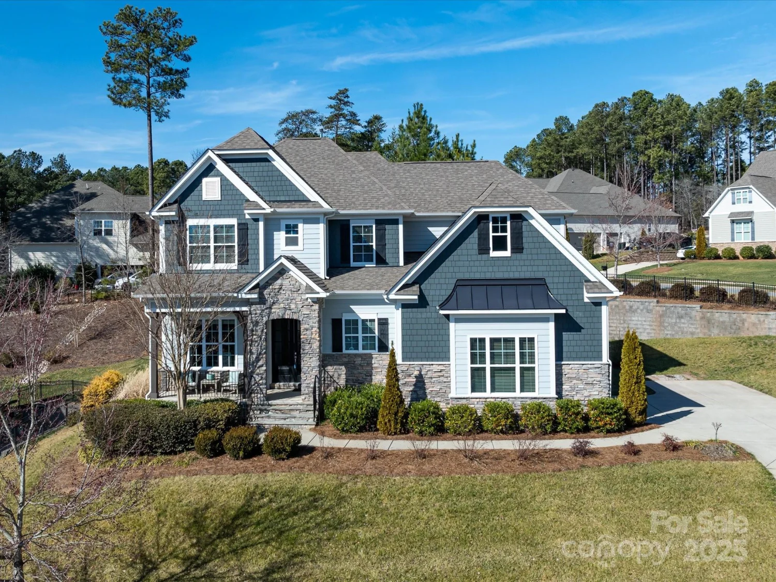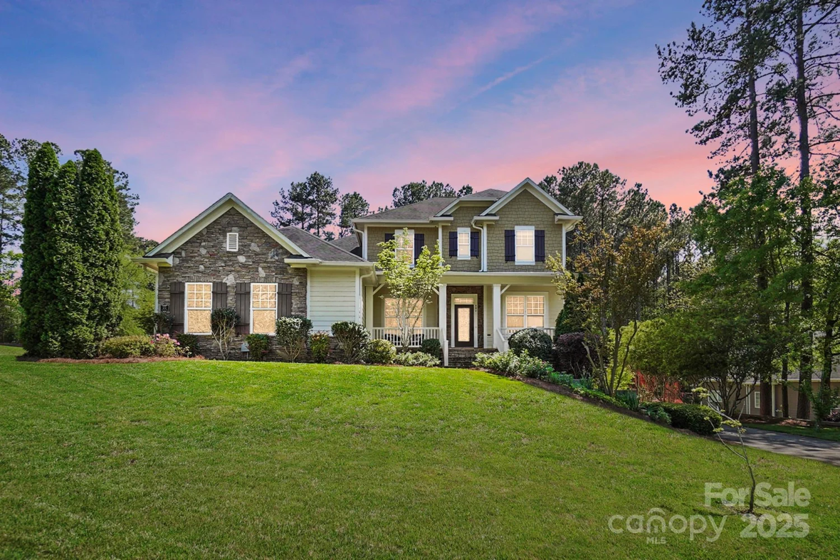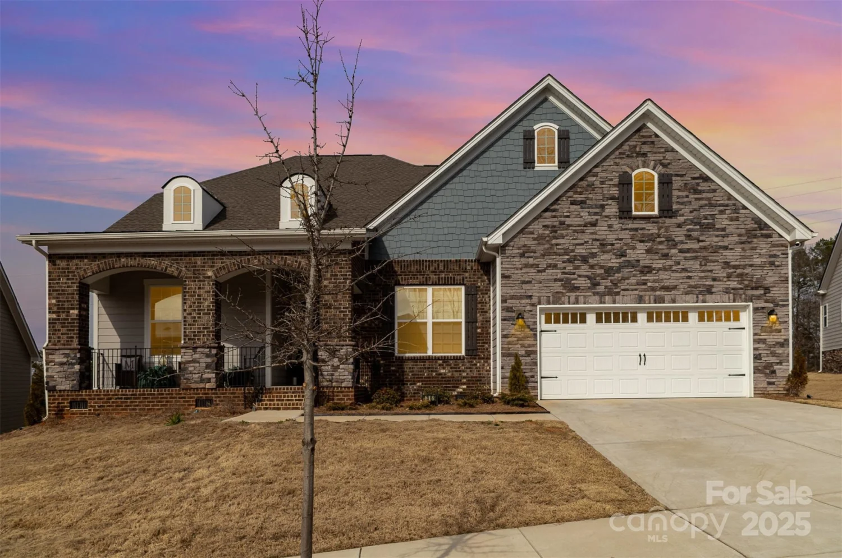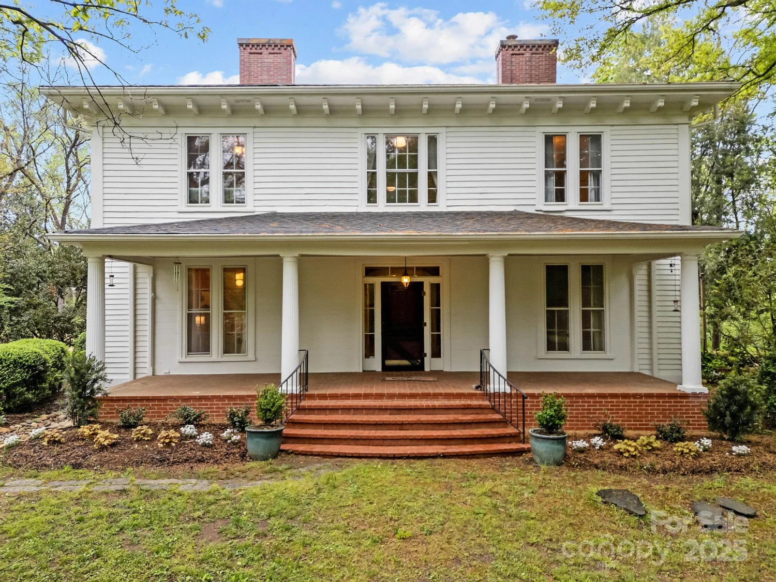204 silvercliff driveMount Holly, NC 28120
204 silvercliff driveMount Holly, NC 28120
Description
Stunning 4 bedroom home with pool and deeded boat slip in the highly sought-after Stonewater Community offers luxury and comfort at every turn. The main floor features a spacious office with French doors and custom built-ins. The oversized dining room is perfect for entertaining, while the front sitting room provides a peaceful spot for reading. The gourmet kitchen with gas cooktop, double oven, island, and walk-in pantry, is a chef’s dream. Open to the kitchen and sunroom is the great room with coffered ceilings. Upstairs, the primary suite boasts a sitting room, luxurious bathroom with tiled floors, soaking tub, and custom his-and-hers closets. 3 additional bedrooms, one with an ensuite bath, plus full bath and bonus room complete the second floor. Outdoors,the backyard is an oasis with a large patio,sport pool,and built-in fire pit—perfect for relaxing and hosting guests. A spacious 3 car garage with over 600 square feet of walk-up storage adds more convenience to this amazing home.
Property Details for 204 Silvercliff Drive
- Subdivision ComplexStonewater
- Num Of Garage Spaces3
- Parking FeaturesDriveway, Attached Garage
- Property AttachedNo
- Waterfront FeaturesBoat Slip (Deed)
LISTING UPDATED:
- StatusActive
- MLS #CAR4226383
- Days on Site42
- HOA Fees$1,250 / year
- MLS TypeResidential
- Year Built2006
- CountryGaston
Location
Listing Courtesy of EXP Realty LLC Mooresville - Karen Mann
LISTING UPDATED:
- StatusActive
- MLS #CAR4226383
- Days on Site42
- HOA Fees$1,250 / year
- MLS TypeResidential
- Year Built2006
- CountryGaston
Building Information for 204 Silvercliff Drive
- StoriesTwo
- Year Built2006
- Lot Size0.0000 Acres
Payment Calculator
Term
Interest
Home Price
Down Payment
The Payment Calculator is for illustrative purposes only. Read More
Property Information for 204 Silvercliff Drive
Summary
Location and General Information
- Community Features: Clubhouse, Lake Access, Outdoor Pool, Picnic Area, Playground, Recreation Area, Sidewalks, Sport Court, Street Lights, Tennis Court(s), Walking Trails
- Coordinates: 35.359962,-80.964734
School Information
- Elementary School: Pinewood Gaston
- Middle School: Mount Holly
- High School: East Gaston
Taxes and HOA Information
- Parcel Number: 197771
- Tax Legal Description: STONEWATER L 292 14 046A 114 00 000
Virtual Tour
Parking
- Open Parking: Yes
Interior and Exterior Features
Interior Features
- Cooling: Central Air
- Heating: Central
- Appliances: Dishwasher, Disposal, Double Oven, Gas Cooktop
- Flooring: Carpet, Tile, Wood
- Interior Features: Attic Stairs Pulldown
- Levels/Stories: Two
- Foundation: Crawl Space
- Total Half Baths: 1
- Bathrooms Total Integer: 4
Exterior Features
- Construction Materials: Brick Partial
- Patio And Porch Features: Front Porch
- Pool Features: None
- Road Surface Type: Concrete
- Laundry Features: Inside
- Pool Private: No
Property
Utilities
- Sewer: Public Sewer
- Water Source: City
Property and Assessments
- Home Warranty: No
Green Features
Lot Information
- Above Grade Finished Area: 3816
- Waterfront Footage: Boat Slip (Deed)
Rental
Rent Information
- Land Lease: No
Public Records for 204 Silvercliff Drive
Home Facts
- Beds4
- Baths3
- Above Grade Finished3,816 SqFt
- StoriesTwo
- Lot Size0.0000 Acres
- StyleSingle Family Residence
- Year Built2006
- APN197771
- CountyGaston


