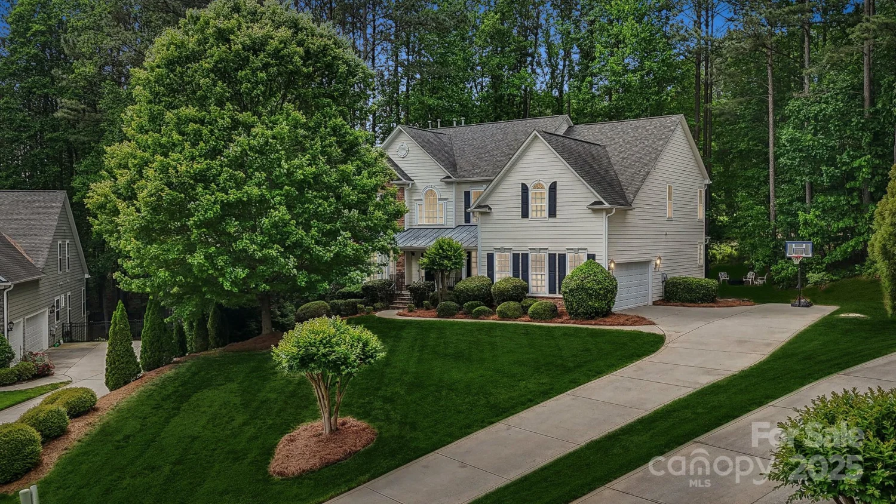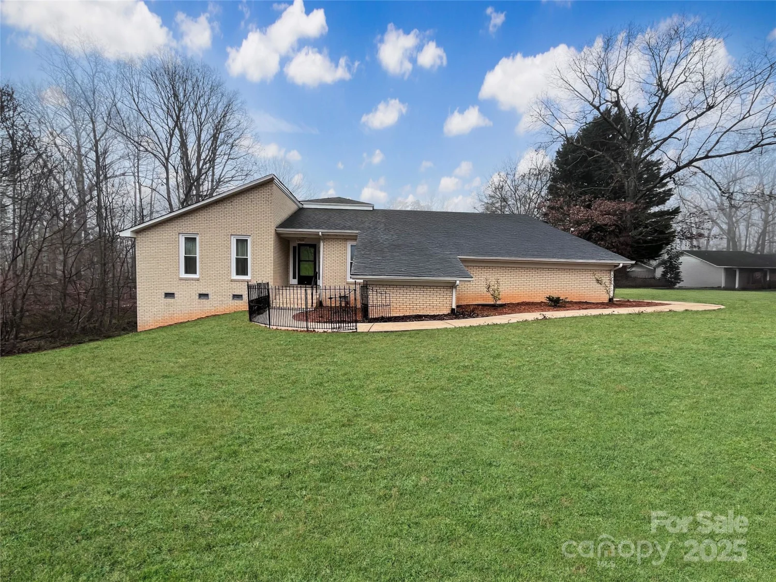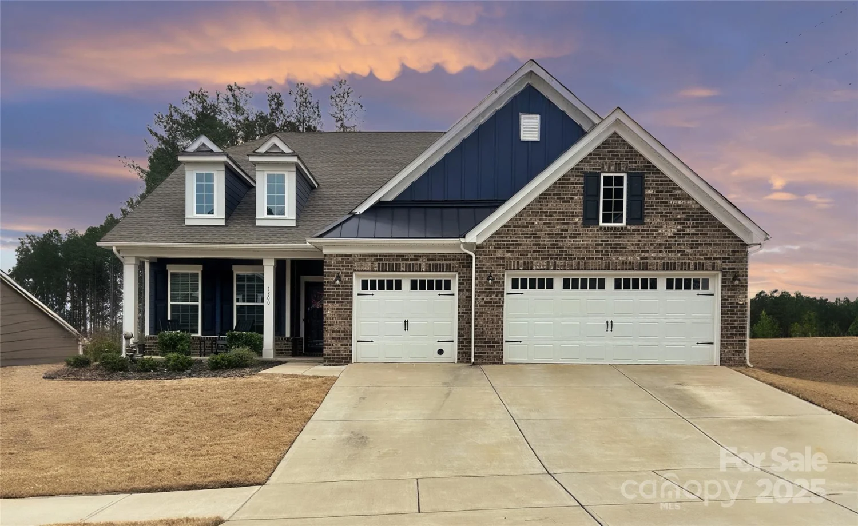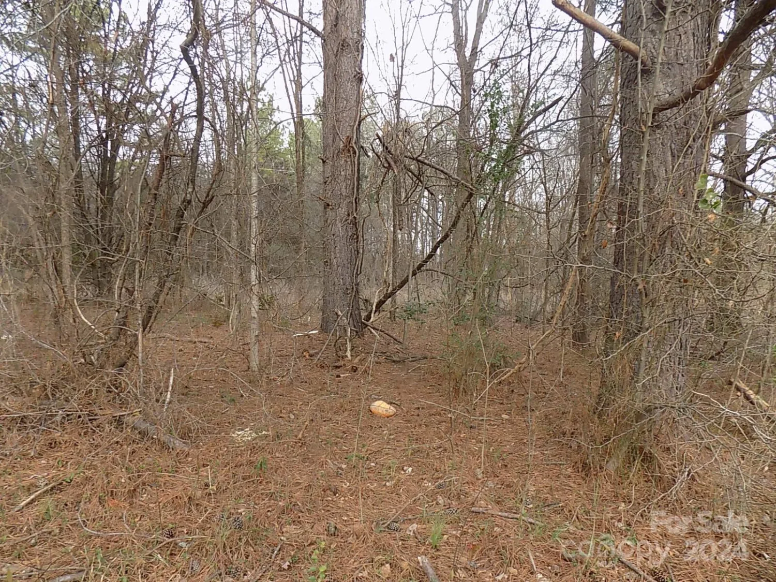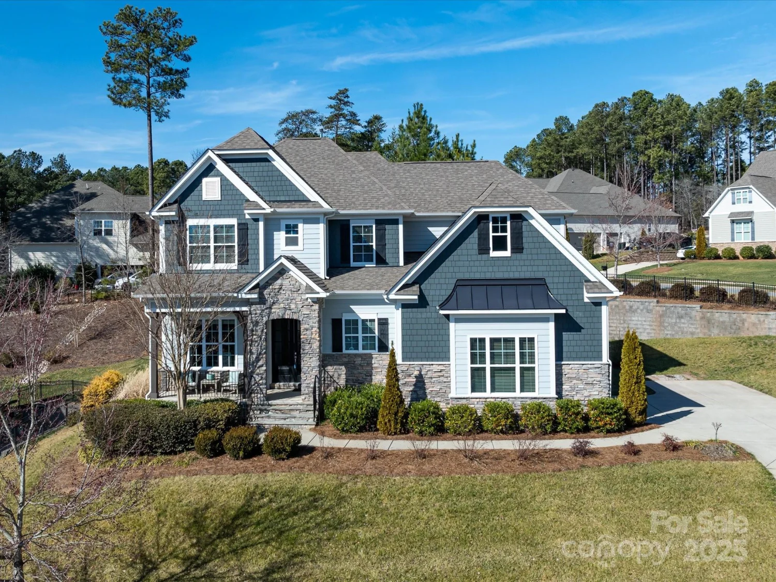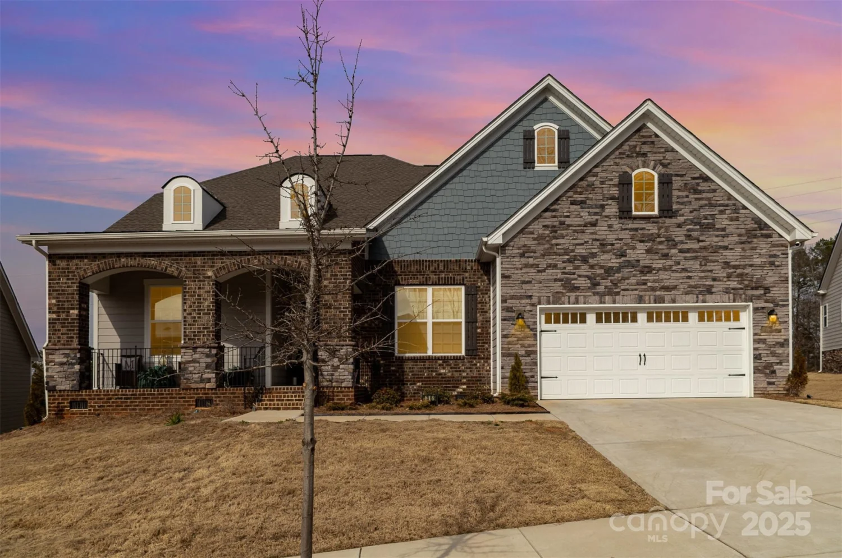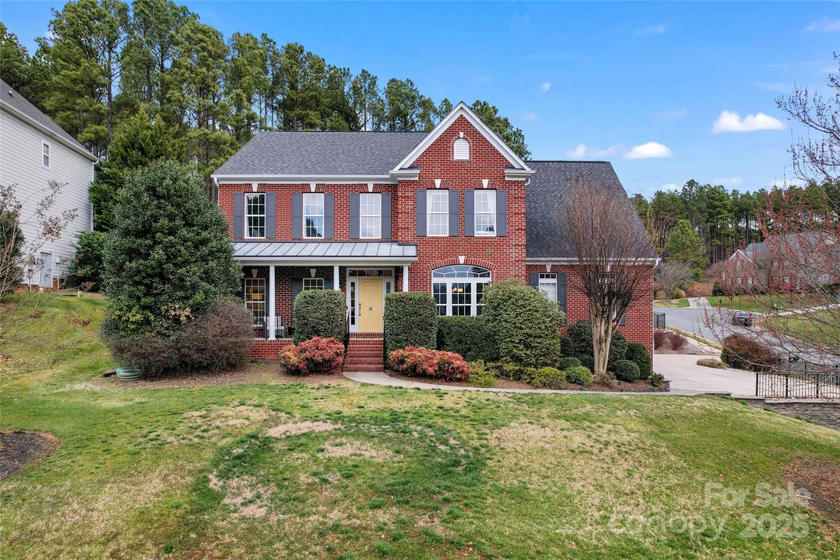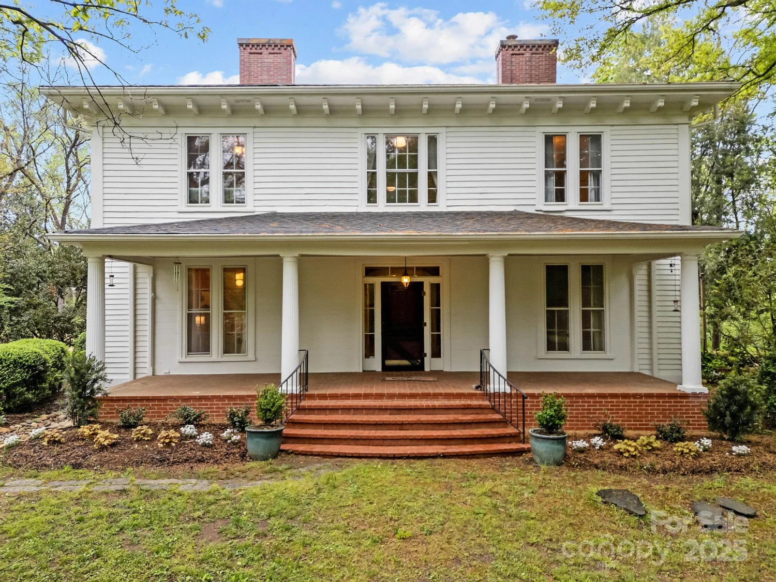404 brookridge driveMount Holly, NC 28120
404 brookridge driveMount Holly, NC 28120
Description
Stonewater is a lifestyle; not just a beautiful, quiet and established neighborhood on the lake! Stunning high-quality David Weekley built, craftsman-style custom home on a large lot. The floorplan can generously accommodate multi-generational living with 3 primary suite options! The home is designed for entertaining, featuring a spacious great room with ex tall ceilings, huge gourmet kitchen w/new Cafe' appl, screened porch, large basement game area, covered patio, fire pit, & built-in grill station for indoor/outdoor living. Many new updates: incredible marble & glass roman shower, paint, carpet, hardware, new tile in basement, 6" gutters, boulders & landscaping, plus new black fencing. Storage for a workshop/wine room. Location doesn't get better! Just minutes to uptown straight down 16. Shopping, restaurants & boat launch 1 mile away. Amenities galore! Large community pool, tennis, lake access, sport courts, RV/Boat storage & walking trails to name a few! Truly a hard-to-find gem!
Property Details for 404 Brookridge Drive
- Subdivision ComplexStonewater
- Architectural StyleTransitional
- ExteriorFire Pit, Gas Grill, In-Ground Irrigation
- Num Of Garage Spaces3
- Parking FeaturesDriveway, Attached Garage, Garage Faces Side, Keypad Entry
- Property AttachedNo
- Waterfront FeaturesBeach - Public, Boat Slip (Lease/License), Dock, Pier - Community
LISTING UPDATED:
- StatusActive
- MLS #CAR4245250
- Days on Site1
- MLS TypeResidential
- Year Built2012
- CountryGaston
Location
Listing Courtesy of Gold House Properties LLC - Lauren Eason
LISTING UPDATED:
- StatusActive
- MLS #CAR4245250
- Days on Site1
- MLS TypeResidential
- Year Built2012
- CountryGaston
Building Information for 404 Brookridge Drive
- StoriesTwo
- Year Built2012
- Lot Size0.0000 Acres
Payment Calculator
Term
Interest
Home Price
Down Payment
The Payment Calculator is for illustrative purposes only. Read More
Property Information for 404 Brookridge Drive
Summary
Location and General Information
- Community Features: Boat Storage, Business Center, Clubhouse, Lake Access, Outdoor Pool, Picnic Area, Playground, Recreation Area, RV Storage, Sidewalks, Street Lights, Tennis Court(s), Walking Trails
- Directions: GPS is accurate
- Coordinates: 35.35787848,-80.95267978
School Information
- Elementary School: Pinewood Gaston
- Middle School: Stanley
- High School: East Gaston
Taxes and HOA Information
- Parcel Number: 217931
- Tax Legal Description: STONEWATER BAY L 521 14 046 001 00 000
Virtual Tour
Parking
- Open Parking: No
Interior and Exterior Features
Interior Features
- Cooling: Central Air
- Heating: Forced Air
- Appliances: Convection Microwave, Convection Oven, Dishwasher, Disposal, Double Oven, Gas Cooktop, Gas Water Heater, Refrigerator with Ice Maker
- Basement: Finished, Walk-Out Access
- Fireplace Features: Family Room, Gas Log
- Flooring: Carpet, Tile, Wood
- Interior Features: Breakfast Bar, Drop Zone, Kitchen Island, Open Floorplan, Walk-In Pantry
- Levels/Stories: Two
- Foundation: Basement
- Total Half Baths: 1
- Bathrooms Total Integer: 6
Exterior Features
- Construction Materials: Fiber Cement, Stone
- Fencing: Back Yard
- Patio And Porch Features: Covered, Deck, Front Porch, Rear Porch, Screened
- Pool Features: None
- Road Surface Type: Concrete, Paved
- Roof Type: Shingle
- Security Features: Carbon Monoxide Detector(s), Smoke Detector(s)
- Laundry Features: Laundry Room, Main Level
- Pool Private: No
Property
Utilities
- Sewer: Public Sewer
- Utilities: Natural Gas
- Water Source: City
Property and Assessments
- Home Warranty: No
Green Features
Lot Information
- Above Grade Finished Area: 3525
- Lot Features: Corner Lot
- Waterfront Footage: Beach - Public, Boat Slip (Lease/License), Dock, Pier - Community
Rental
Rent Information
- Land Lease: No
Public Records for 404 Brookridge Drive
Home Facts
- Beds6
- Baths5
- Above Grade Finished3,525 SqFt
- Below Grade Finished1,648 SqFt
- StoriesTwo
- Lot Size0.0000 Acres
- StyleSingle Family Residence
- Year Built2012
- APN217931
- CountyGaston


