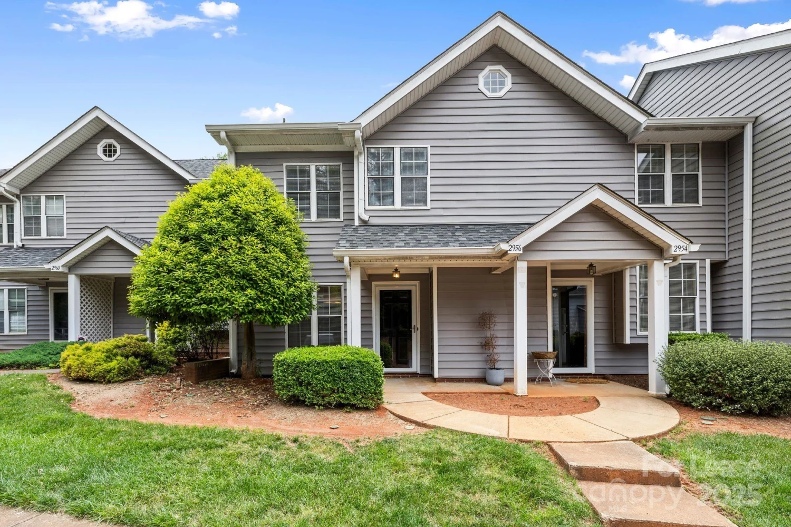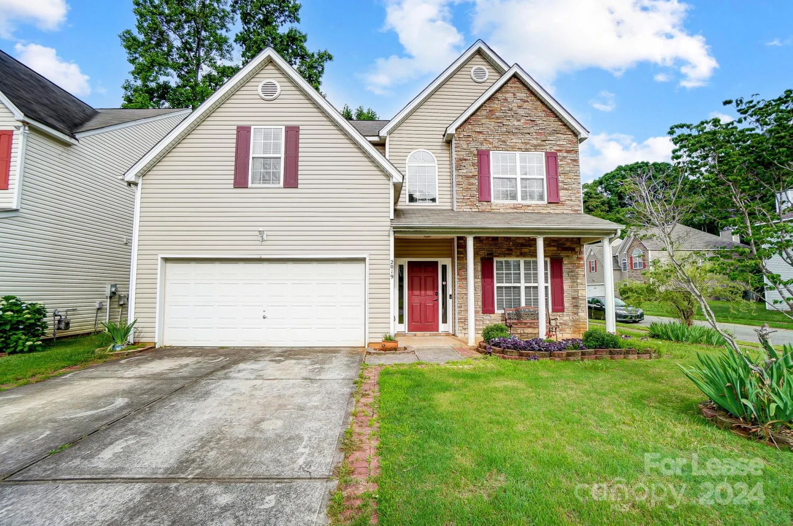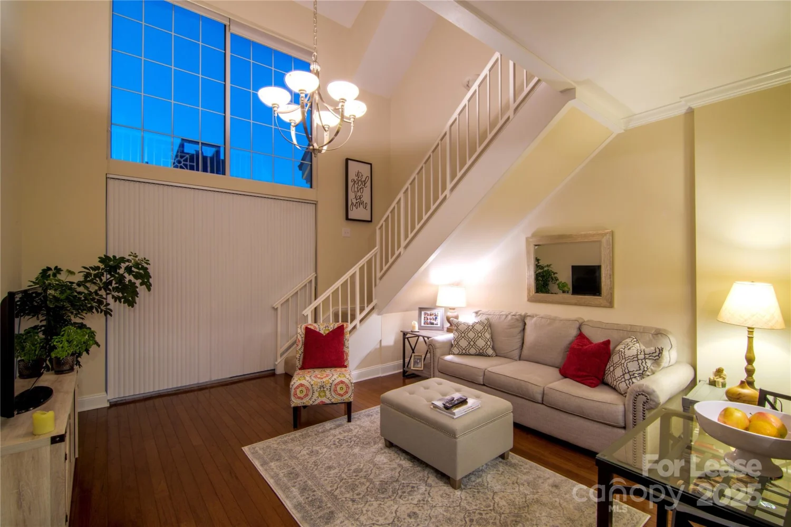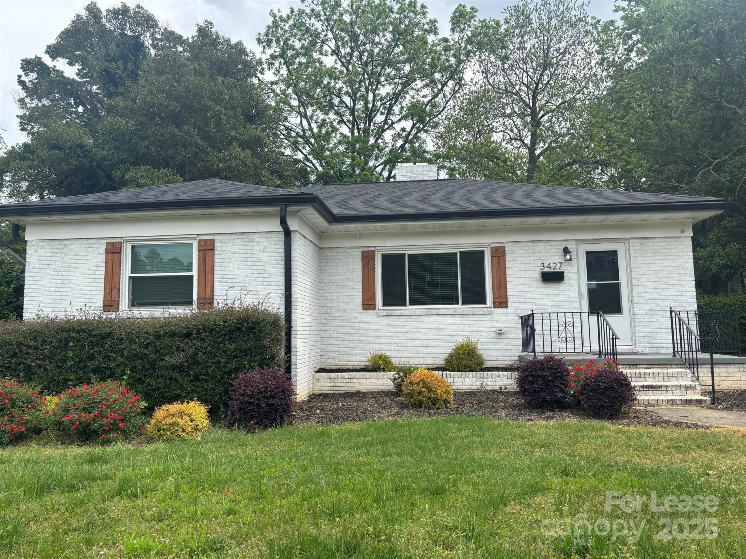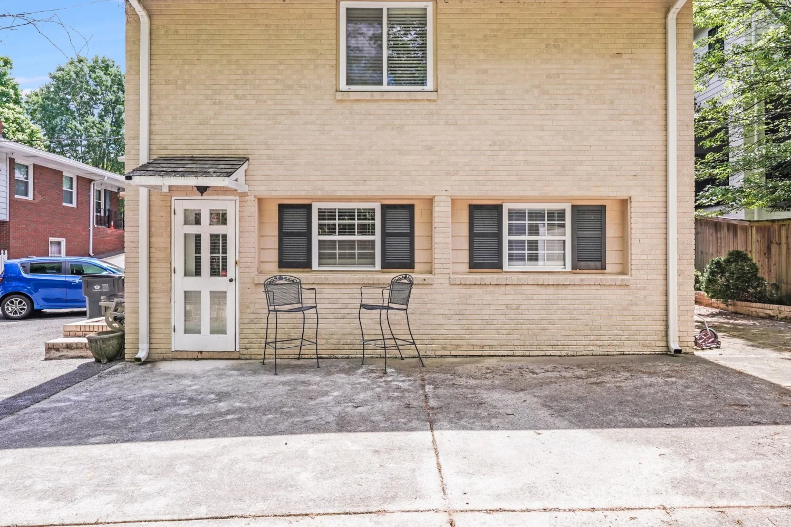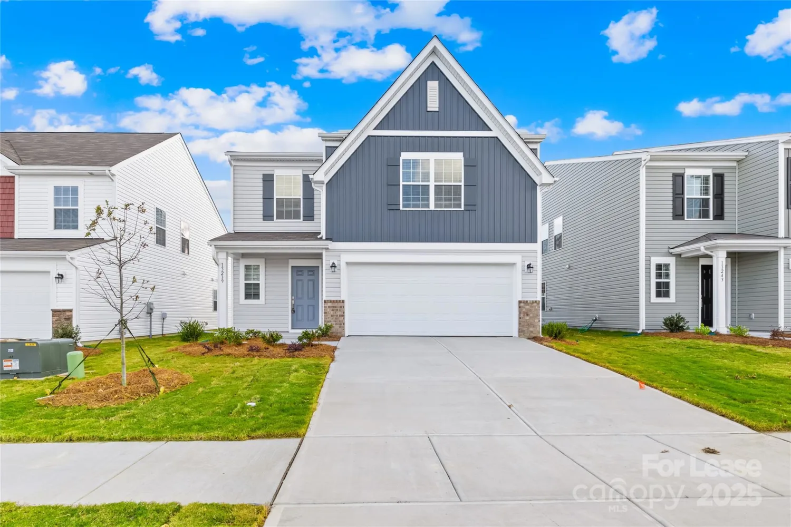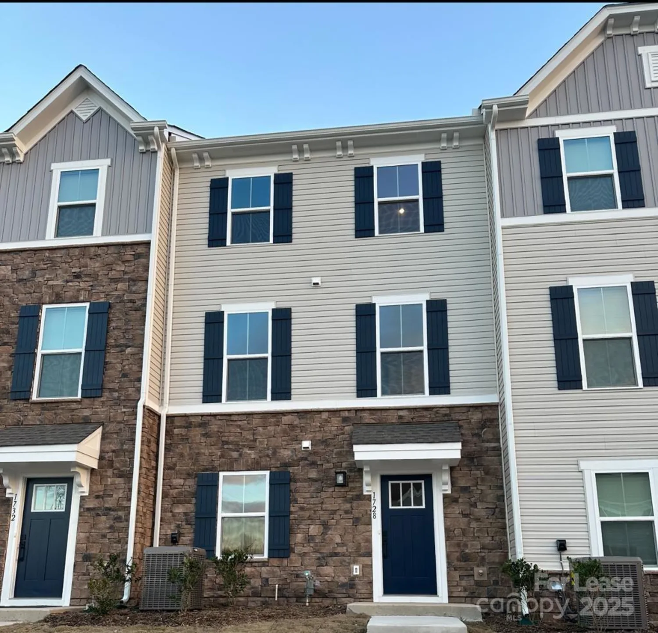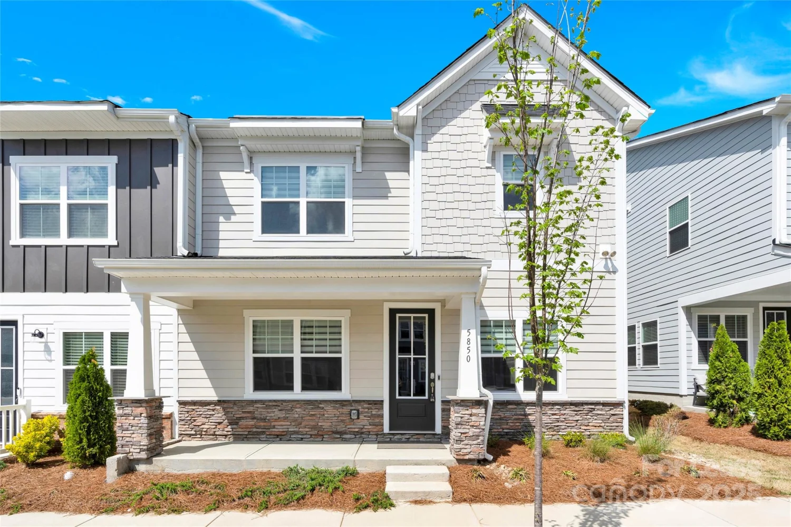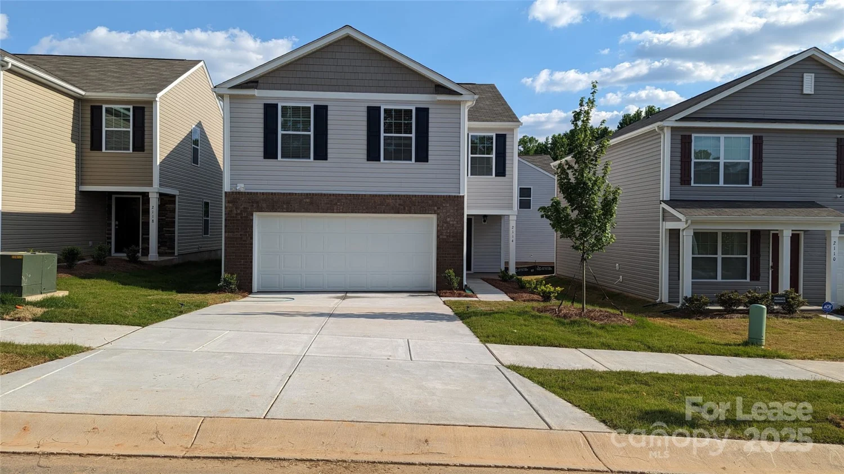1053 mcalway roadCharlotte, NC 28211
1053 mcalway roadCharlotte, NC 28211
Description
Beautiful 3 bedroom 3.5 bathroom home off of booming Mcalway Road. Each incredible bedroom features it's own full bathroom. As you walk into the first floor you are invited in by unique vinyl flooring and led into one of the bedrooms. This bedroom, and all others, has elegant, soft carpeting throughout. Each extra bathroom, including on the third floor, features a quartz sink top, gray tile flooring, and incredible lighting. The second floor is extremely open and made up of the kitchen, living room, a balcony, and half bathroom. New, energy efficient appliances and white quartz countertops make this huge kitchen pop! Brand new washer and dryer on the third floor w/ the other two bedrooms. W/vaulted ceilings, its own balcony, and an amazing bathroom, this master bedroom has everything you need. Huge step in shower and double vanity sink as well! One car garage. Great location. Close to South Park and Uptown as well as plenty of other desirable areas. Apply today!
Property Details for 1053 Mcalway Road
- Subdivision ComplexGrayson Park
- Num Of Garage Spaces1
- Parking FeaturesAttached Garage
- Property AttachedNo
LISTING UPDATED:
- StatusActive
- MLS #CAR4226408
- Days on Site77
- MLS TypeResidential Lease
- Year Built
- CountryMecklenburg
LISTING UPDATED:
- StatusActive
- MLS #CAR4226408
- Days on Site77
- MLS TypeResidential Lease
- Year Built
- CountryMecklenburg
Building Information for 1053 Mcalway Road
- StoriesThree
- Year Built
- Lot Size0.0000 Acres
Payment Calculator
Term
Interest
Home Price
Down Payment
The Payment Calculator is for illustrative purposes only. Read More
Property Information for 1053 Mcalway Road
Summary
Location and General Information
- Coordinates: 35.192526,-80.792463
School Information
- Elementary School: Cotswold
- Middle School: Alexander Graham
- High School: Myers Park
Taxes and HOA Information
Virtual Tour
Parking
- Open Parking: No
Interior and Exterior Features
Interior Features
- Appliances: Dishwasher, Dryer, Refrigerator, Washer/Dryer
- Interior Features: Kitchen Island, Pantry, Walk-In Closet(s)
- Levels/Stories: Three
- Total Half Baths: 3
- Bathrooms Total Integer: 4
Exterior Features
- Pool Features: None
- Road Surface Type: Paved
- Pool Private: No
Property
Utilities
- Sewer: Public Sewer
- Water Source: City
Property and Assessments
- Home Warranty: No
Green Features
Lot Information
- Above Grade Finished Area: 1800
Rental
Rent Information
- Land Lease: No
Public Records for 1053 Mcalway Road
Home Facts
- Beds3
- Baths1
- Above Grade Finished1,800 SqFt
- StoriesThree
- Lot Size0.0000 Acres
- StyleTownhouse
- CountyMecklenburg


