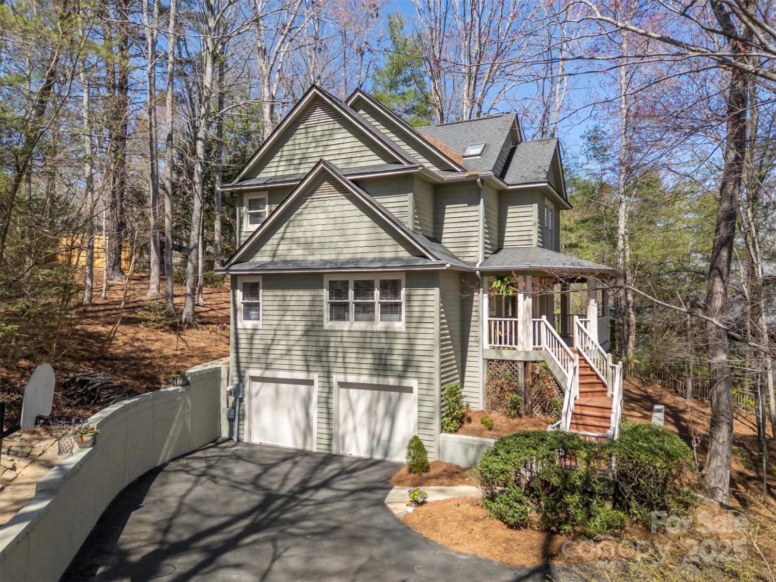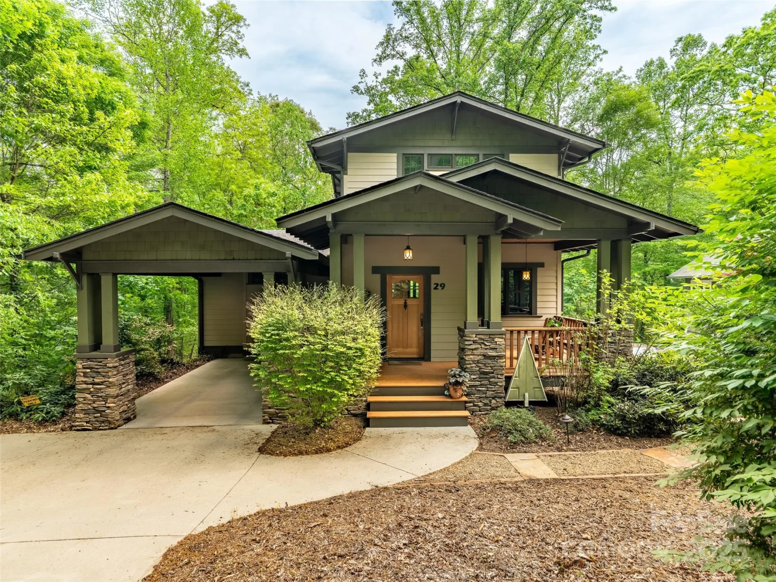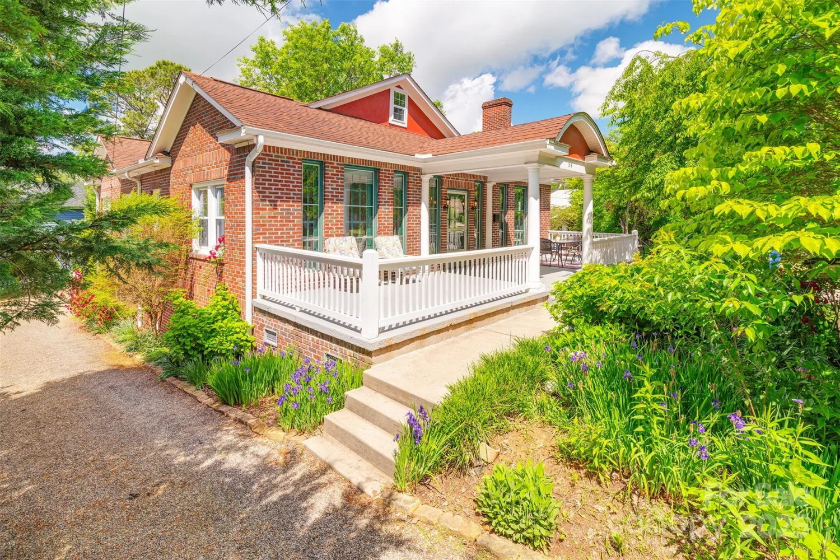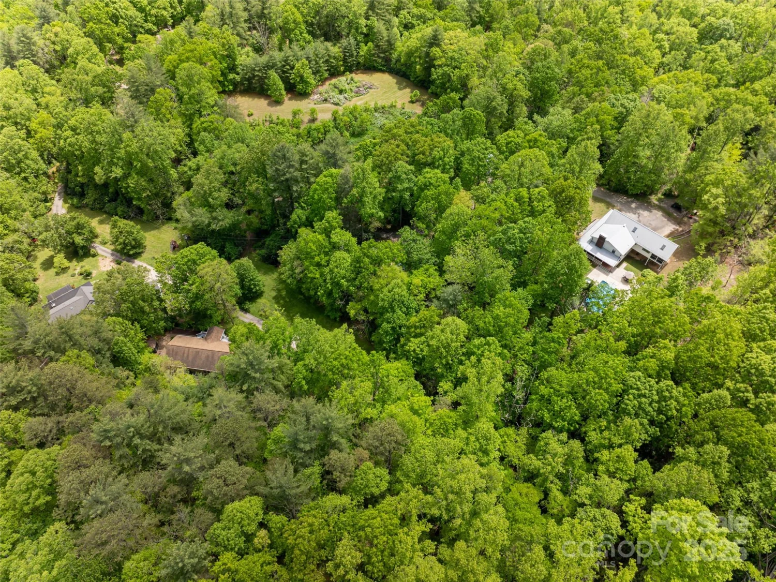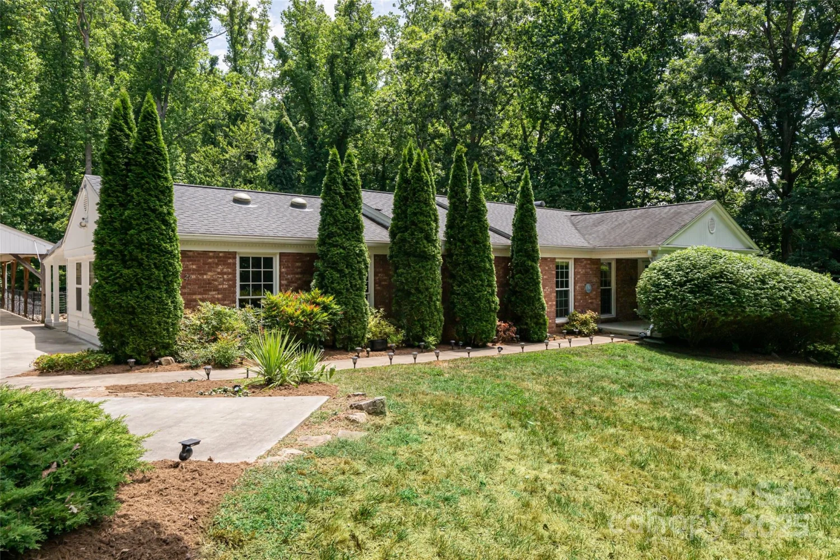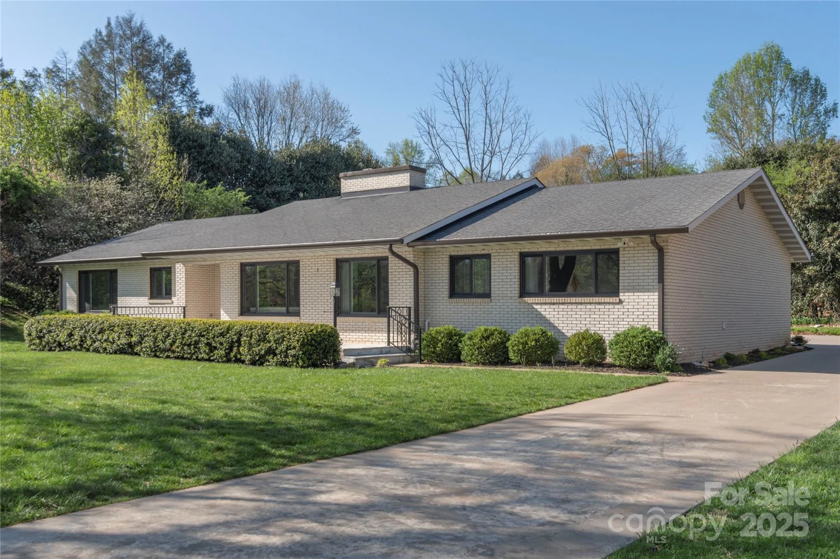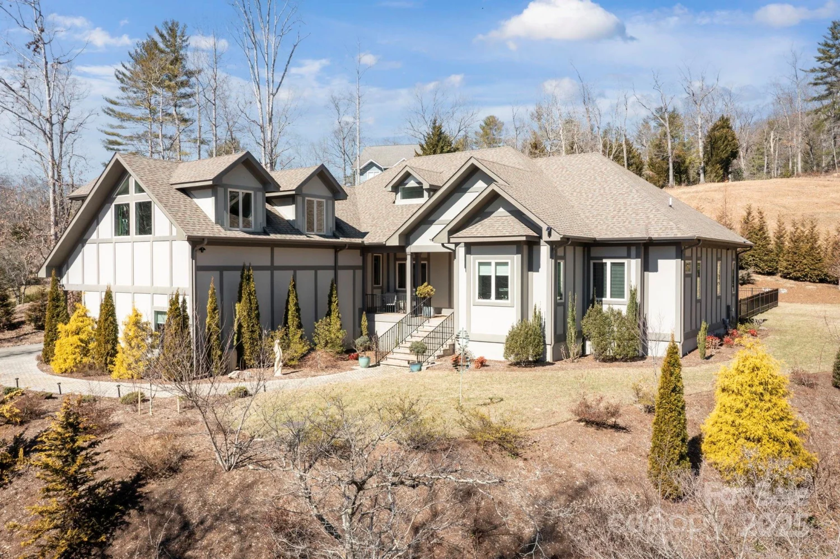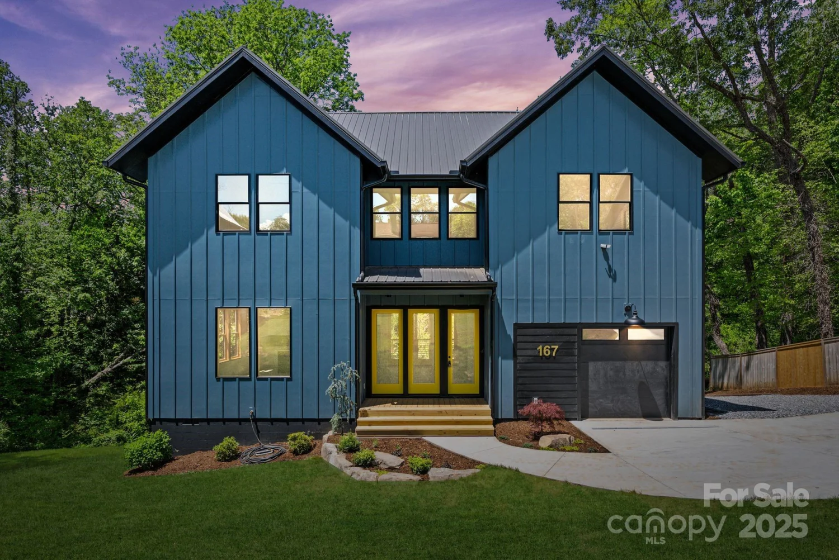316 e sondley driveAsheville, NC 28805
316 e sondley driveAsheville, NC 28805
Description
This private mountain retreat is nestled in the Blueridge away from it all yet close to Everything! Welcome to Sondley Estates at the top of Haw Creek Valley! Just a 10 minute drive to downtown Asheville, restaurants, grocery stores, everything you need, AND you can hike to the Mountains to Sea Trail from your front door! This light filled mid century modern inspired gem has a Big Heart with love to share! Open floor plan invites you to enjoy sun dappled wooded views from every window throughout the day. First floor living is easy with Everything you need on one level. Three seasons of indoor/outdoor living with a large decks and porches inviting you outside. Upstairs is another light filled sanctuary for bedrooms or artist studio. The walkout basement level with large family room, full bath and second washer/dryer hookup could also serve as a separate entrance guest suite! Life changing tours available today! Please see special features list detailing many upgrades and improvements!
Property Details for 316 E Sondley Drive
- Subdivision ComplexSondley Estates
- Architectural StyleContemporary, Modern
- Num Of Garage Spaces2
- Parking FeaturesAttached Garage, Garage Shop
- Property AttachedNo
- Waterfront FeaturesNone
LISTING UPDATED:
- StatusClosed
- MLS #CAR4226647
- Days on Site141
- HOA Fees$100 / year
- MLS TypeResidential
- Year Built1986
- CountryBuncombe
LISTING UPDATED:
- StatusClosed
- MLS #CAR4226647
- Days on Site141
- HOA Fees$100 / year
- MLS TypeResidential
- Year Built1986
- CountryBuncombe
Building Information for 316 E Sondley Drive
- StoriesTwo
- Year Built1986
- Lot Size0.0000 Acres
Payment Calculator
Term
Interest
Home Price
Down Payment
The Payment Calculator is for illustrative purposes only. Read More
Property Information for 316 E Sondley Drive
Summary
Location and General Information
- Directions: Tunnel Rd East to New Haw Creek Rd. Past the Ball Fields and Haw Creek Fire House to a Right into Sondley Estates. Sondley Parkway to Right at 4 way stop. Look for #316 E Sondley on your Left nestled like a tree house above the creek under mature pines.
- View: Winter
- Coordinates: 35.62395488,-82.4971762
School Information
- Elementary School: Haw Creek
- Middle School: AC Reynolds
- High School: AC Reynolds
Taxes and HOA Information
- Parcel Number: 9760-00-9276-00000
- Tax Legal Description: DEED DATE:02/01/2021 DEED:6014-1417 SUBDIV:SONDLEY ESTATES LOT:31 & PT OF ADJ TRACT SECTION:2 PLAT:0048-0068
Virtual Tour
Parking
- Open Parking: Yes
Interior and Exterior Features
Interior Features
- Cooling: Heat Pump, Zoned
- Heating: Heat Pump, Zoned
- Appliances: Dishwasher, Disposal, Double Oven, Dryer, Electric Oven, Electric Water Heater, Exhaust Hood, Induction Cooktop, Microwave, Plumbed For Ice Maker, Refrigerator, Washer, Washer/Dryer, Wine Refrigerator
- Basement: Daylight, Exterior Entry, Finished, Full, Interior Entry, Storage Space, Walk-Out Access, Walk-Up Access
- Fireplace Features: Family Room, Gas Log, Living Room, Propane
- Flooring: Carpet, Slate, Tile, Wood
- Interior Features: Attic Other, Attic Stairs Pulldown, Breakfast Bar, Cable Prewire, Drop Zone, Entrance Foyer, Open Floorplan, Pantry, Split Bedroom, Storage, Walk-In Closet(s)
- Levels/Stories: Two
- Other Equipment: Fuel Tank(s)
- Window Features: Insulated Window(s), Skylight(s)
- Foundation: Basement
- Total Half Baths: 1
- Bathrooms Total Integer: 4
Exterior Features
- Accessibility Features: Two or More Access Exits, Bath 60 Inch Turning Radius
- Construction Materials: Brick Partial, Fiber Cement, Wood
- Patio And Porch Features: Covered, Deck, Front Porch, Patio, Porch, Side Porch
- Pool Features: None
- Road Surface Type: Concrete, Paved
- Roof Type: Composition
- Security Features: Radon Mitigation System
- Laundry Features: Electric Dryer Hookup, Mud Room, Laundry Room, Main Level, Multiple Locations, Washer Hookup
- Pool Private: No
Property
Utilities
- Sewer: Public Sewer
- Utilities: Cable Connected, Electricity Connected, Propane, Underground Power Lines, Underground Utilities, Wired Internet Available
- Water Source: City
Property and Assessments
- Home Warranty: No
Green Features
Lot Information
- Above Grade Finished Area: 2524
- Lot Features: Creek Front, Green Area, Private, Creek/Stream, Wooded, Views
- Waterfront Footage: None
Rental
Rent Information
- Land Lease: No
Public Records for 316 E Sondley Drive
Home Facts
- Beds3
- Baths3
- Above Grade Finished2,524 SqFt
- Below Grade Finished1,419 SqFt
- StoriesTwo
- Lot Size0.0000 Acres
- StyleSingle Family Residence
- Year Built1986
- APN9760-00-9276-00000
- CountyBuncombe
- ZoningRS2


