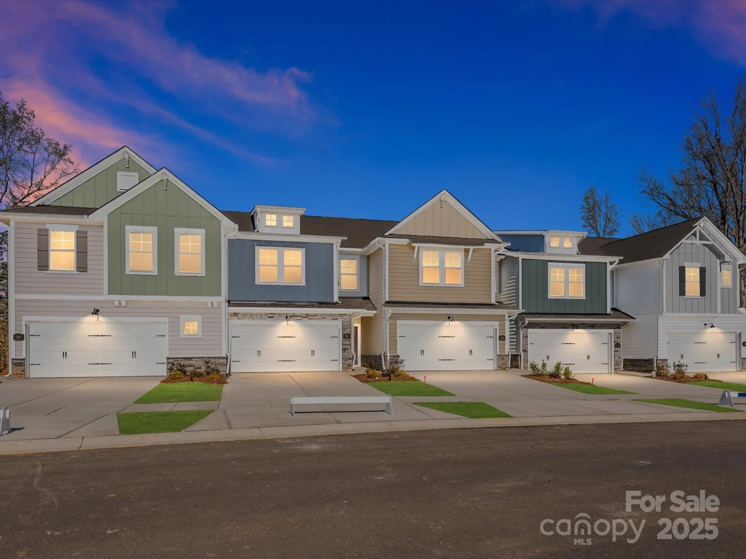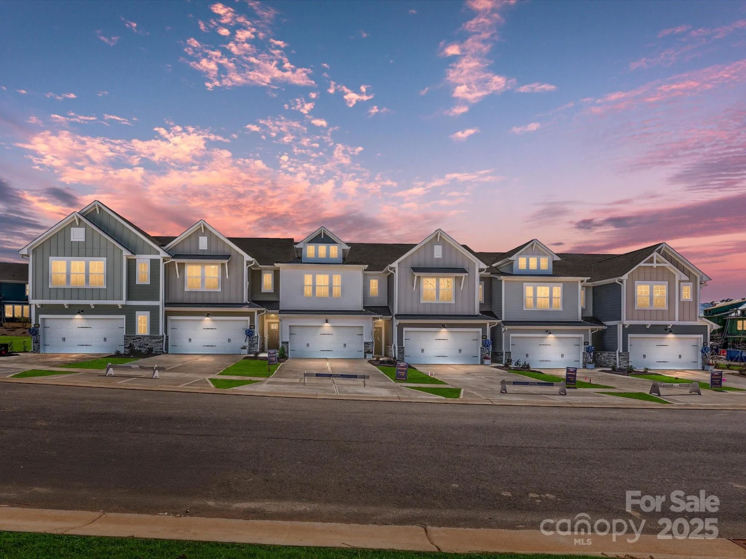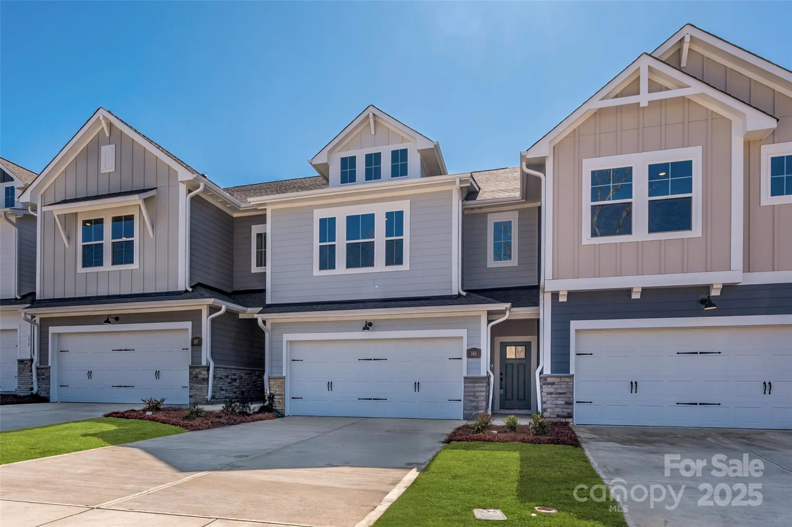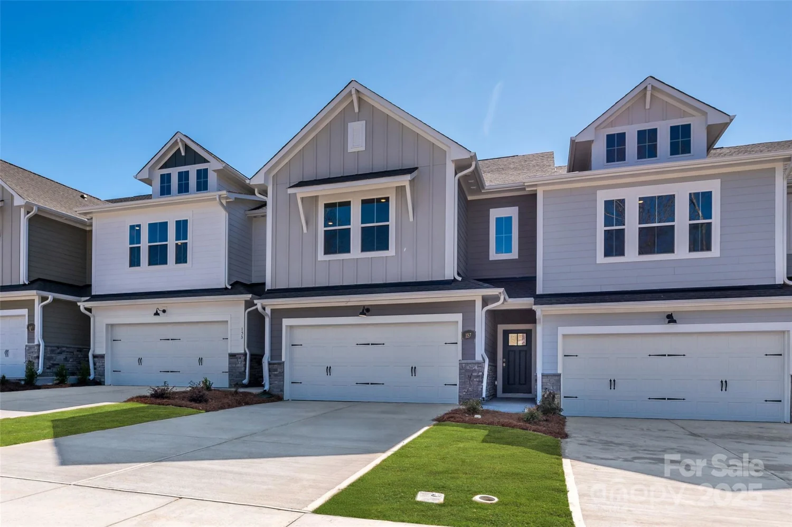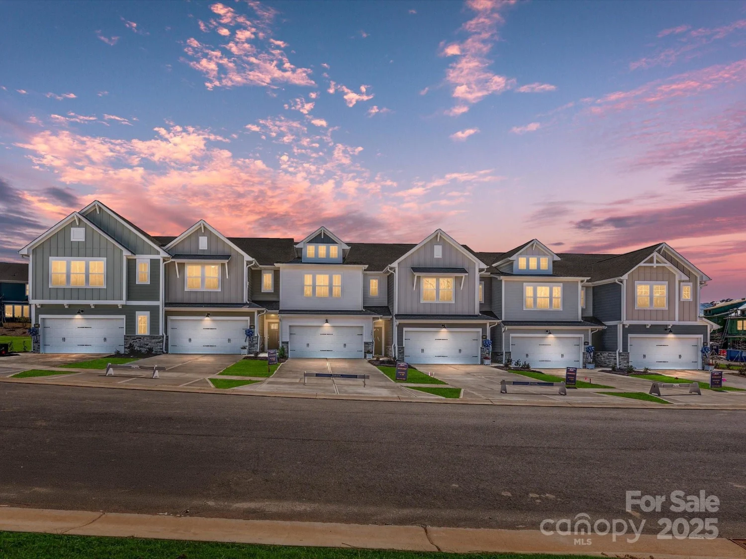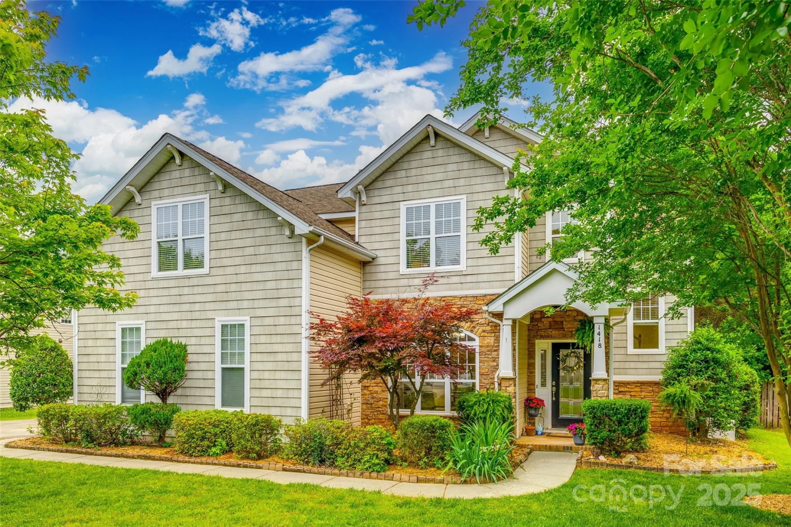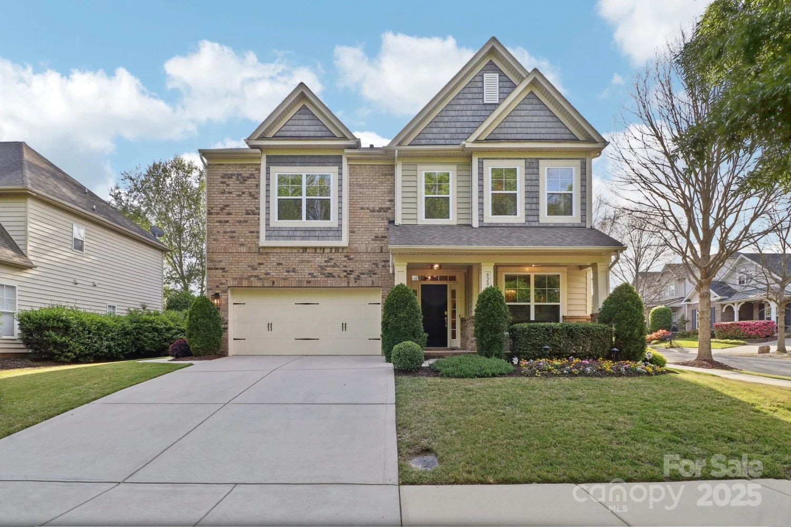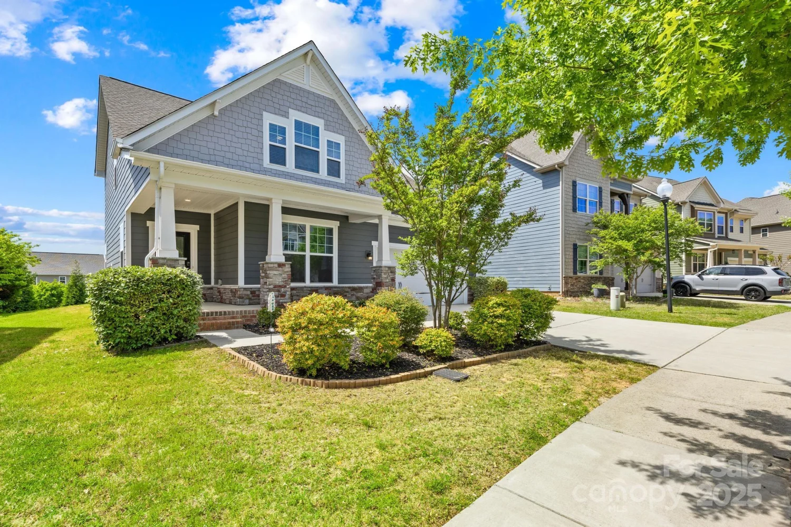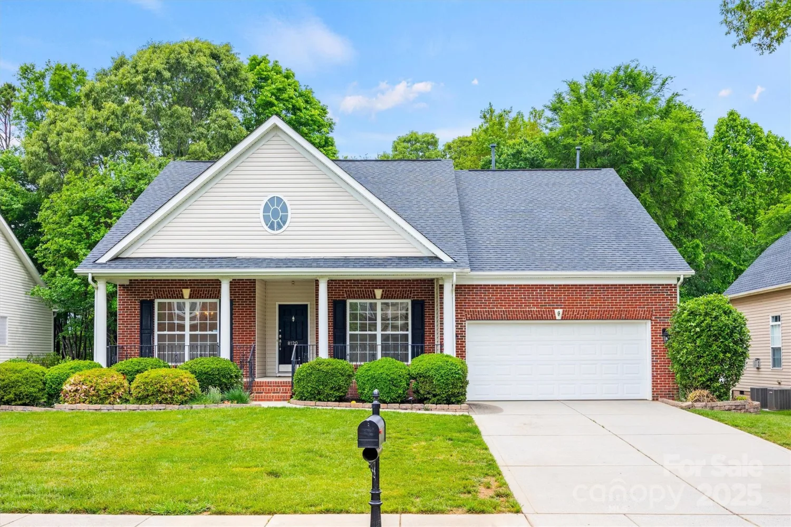1019 dunhill laneWaxhaw, NC 28173
1019 dunhill laneWaxhaw, NC 28173
Description
***Seller will pay up to 2% closing credit if under contract by 4/30/25*** Home is in the award winning Millbridge community. Convenient to downtown Waxhaw and has a Club House, Fitness Center, Game Court, Playground, Sidewalks, Sport Court, Street Lights. This home was just renovated and features 4 bedrooms and 2.5 baths. Kitchen with granite tops, stainless appliances with a new range and nice sized pantry. Entire interior of home was just painted and has new carpet and plank flooring. Hall bath has new vanity, top and faucet. Open floor plan and fenced in back yard perfect for entertaining. Must see!
Property Details for 1019 Dunhill Lane
- Subdivision ComplexMillbridge
- Architectural StyleTraditional
- Num Of Garage Spaces2
- Parking FeaturesDriveway, Attached Garage
- Property AttachedNo
LISTING UPDATED:
- StatusActive
- MLS #CAR4226666
- Days on Site52
- HOA Fees$579 / month
- MLS TypeResidential
- Year Built2013
- CountryUnion
LISTING UPDATED:
- StatusActive
- MLS #CAR4226666
- Days on Site52
- HOA Fees$579 / month
- MLS TypeResidential
- Year Built2013
- CountryUnion
Building Information for 1019 Dunhill Lane
- StoriesTwo
- Year Built2013
- Lot Size0.0000 Acres
Payment Calculator
Term
Interest
Home Price
Down Payment
The Payment Calculator is for illustrative purposes only. Read More
Property Information for 1019 Dunhill Lane
Summary
Location and General Information
- Community Features: Clubhouse, Fitness Center, Outdoor Pool, Recreation Area, Walking Trails
- Coordinates: 34.932853,-80.768391
School Information
- Elementary School: Kensington
- Middle School: Cuthbertson
- High School: Cuthbertson
Taxes and HOA Information
- Parcel Number: 06-168-163
- Tax Legal Description: MILLBRIDGE
Virtual Tour
Parking
- Open Parking: No
Interior and Exterior Features
Interior Features
- Cooling: Central Air
- Heating: Forced Air, Natural Gas
- Appliances: Dishwasher, Disposal, Gas Range, Microwave
- Fireplace Features: Great Room
- Flooring: Vinyl
- Interior Features: Attic Stairs Pulldown, Cable Prewire, Garden Tub, Kitchen Island, Walk-In Closet(s)
- Levels/Stories: Two
- Window Features: Insulated Window(s)
- Foundation: Slab
- Total Half Baths: 1
- Bathrooms Total Integer: 3
Exterior Features
- Construction Materials: Fiber Cement, Stone Veneer
- Fencing: Back Yard
- Patio And Porch Features: Covered, Front Porch, Patio
- Pool Features: None
- Road Surface Type: Concrete, Paved
- Laundry Features: Laundry Room
- Pool Private: No
Property
Utilities
- Sewer: Public Sewer
- Water Source: City
Property and Assessments
- Home Warranty: No
Green Features
Lot Information
- Above Grade Finished Area: 2511
- Lot Features: Corner Lot
Rental
Rent Information
- Land Lease: No
Public Records for 1019 Dunhill Lane
Home Facts
- Beds4
- Baths2
- Above Grade Finished2,511 SqFt
- StoriesTwo
- Lot Size0.0000 Acres
- StyleSingle Family Residence
- Year Built2013
- APN06-168-163
- CountyUnion
- ZoningAL5


