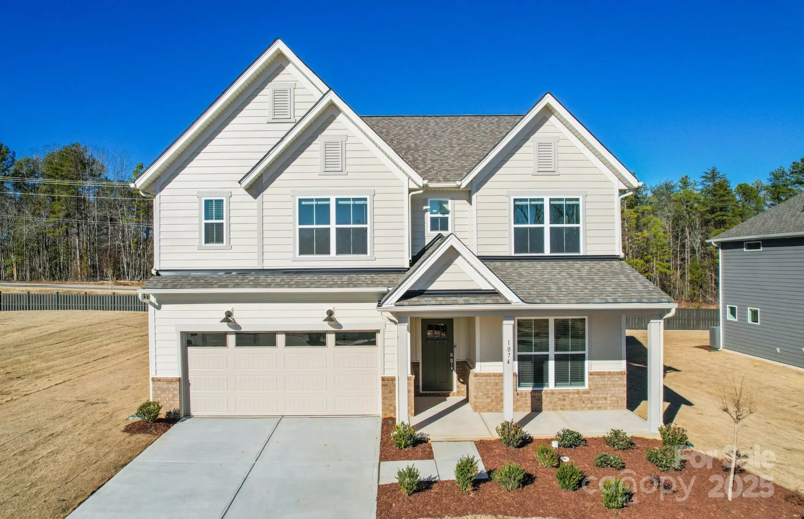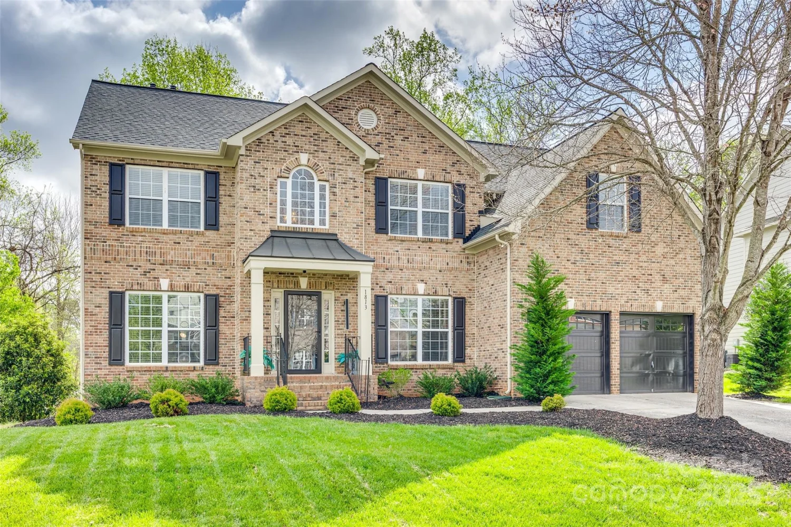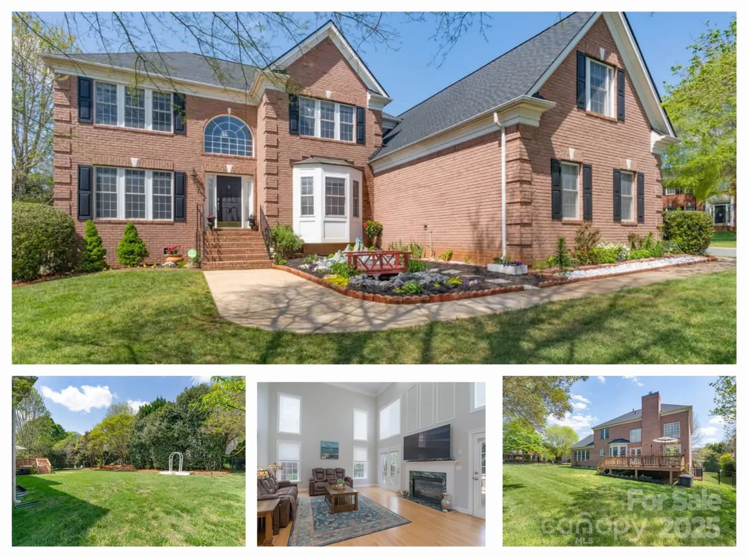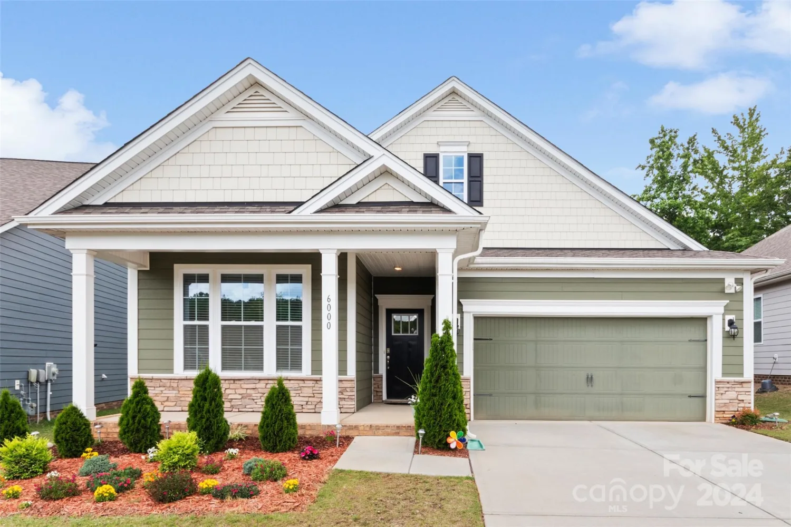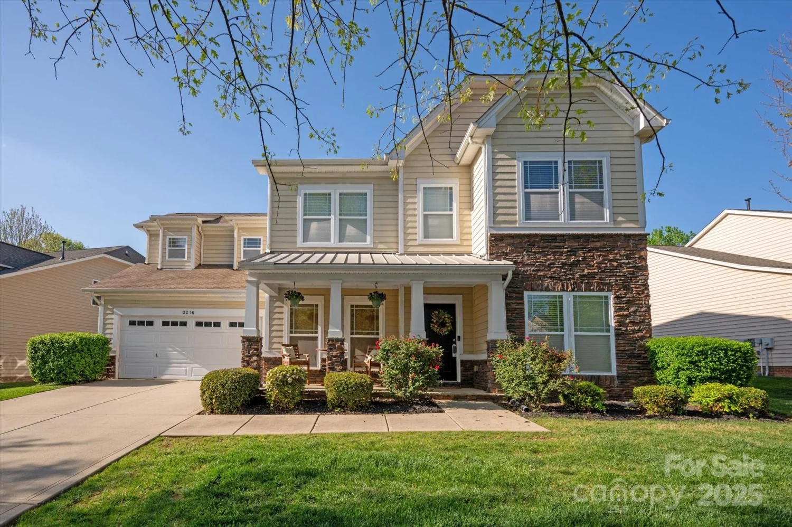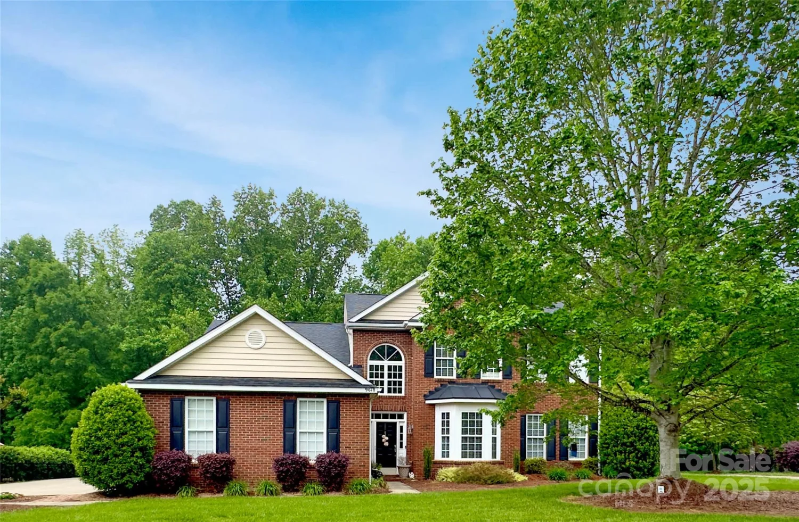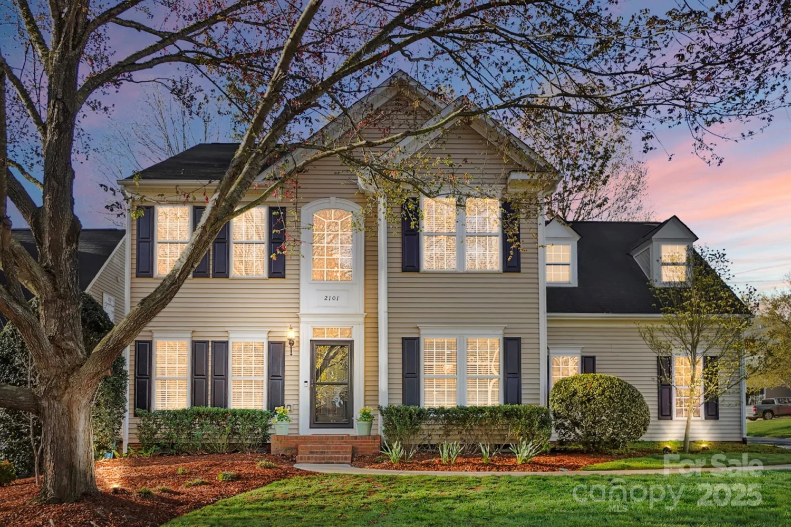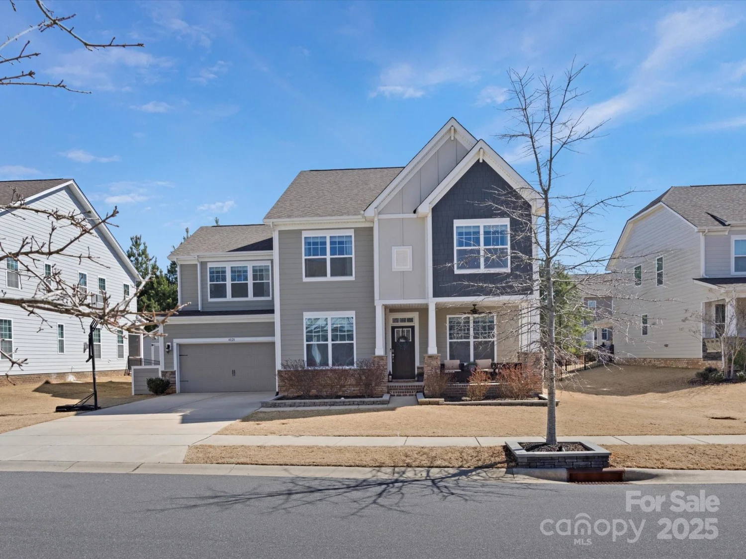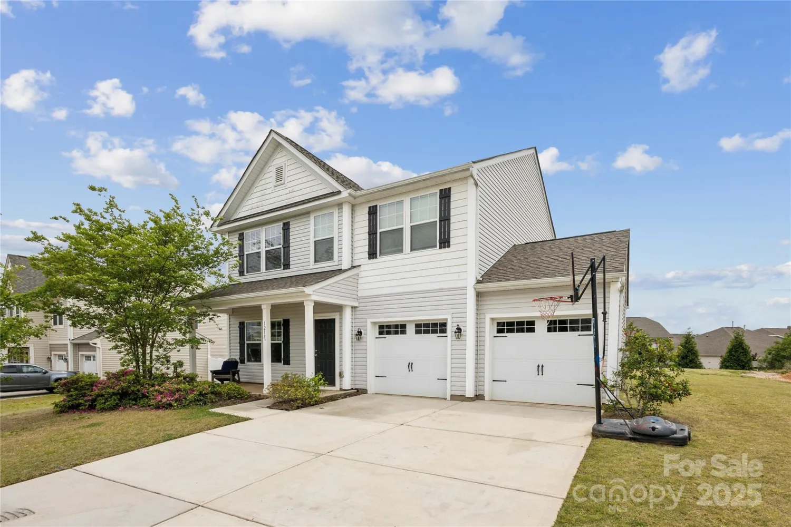8120 calistoga laneWaxhaw, NC 28173
8120 calistoga laneWaxhaw, NC 28173
Description
Freshly Painted & Perfectly Located! Situated in the desirable Marvin school district, this move-in-ready home offers comfort, convenience, and a blank canvas. The open floor plan creates an easy flow throughout, ideal for entertaining. Recent updates include a new roof (2020) and fresh interior paint that gives the home a clean, fresh look. A versatile bonus room upstairs offers the flexibility to serve as an additional bedroom, home office, or creative space. Primary suite with sitting room on main level. Nestled on a beautifully wooded lot, the outdoor space offers a sense of privacy and serenity rarely found. Set in a prime location with top-rated schools and everyday essentials just minutes away—this one’s ready to welcome its next chapter.
Property Details for 8120 Calistoga Lane
- Subdivision ComplexProvidence Grove
- Architectural StyleTraditional
- Num Of Garage Spaces2
- Parking FeaturesDriveway, Attached Garage
- Property AttachedNo
LISTING UPDATED:
- StatusActive
- MLS #CAR4249942
- Days on Site11
- HOA Fees$238 / month
- MLS TypeResidential
- Year Built2005
- CountryUnion
LISTING UPDATED:
- StatusActive
- MLS #CAR4249942
- Days on Site11
- HOA Fees$238 / month
- MLS TypeResidential
- Year Built2005
- CountryUnion
Building Information for 8120 Calistoga Lane
- StoriesOne and One Half
- Year Built2005
- Lot Size0.0000 Acres
Payment Calculator
Term
Interest
Home Price
Down Payment
The Payment Calculator is for illustrative purposes only. Read More
Property Information for 8120 Calistoga Lane
Summary
Location and General Information
- Community Features: Clubhouse, Outdoor Pool, Playground, Sidewalks
- Directions: Please use GPS for correct driving directions
- Coordinates: 34.97149483,-80.76541587
School Information
- Elementary School: Sandy Ridge
- Middle School: Marvin Ridge
- High School: Marvin Ridge
Taxes and HOA Information
- Parcel Number: 06-159-144
- Tax Legal Description: #98 PROVIDENCE GROVE PH1 MP1 OPCI-108
Virtual Tour
Parking
- Open Parking: No
Interior and Exterior Features
Interior Features
- Cooling: Central Air, Electric
- Heating: Forced Air, Natural Gas
- Appliances: Dishwasher, Electric Range, Microwave, Washer/Dryer
- Fireplace Features: Family Room, Gas
- Flooring: Carpet, Linoleum, Hardwood
- Levels/Stories: One and One Half
- Foundation: Crawl Space
- Bathrooms Total Integer: 3
Exterior Features
- Construction Materials: Brick Partial, Vinyl
- Fencing: Back Yard, Fenced
- Patio And Porch Features: Deck, Front Porch
- Pool Features: None
- Road Surface Type: Concrete, Paved
- Roof Type: Shingle
- Laundry Features: Laundry Room
- Pool Private: No
Property
Utilities
- Sewer: Public Sewer
- Utilities: Natural Gas
- Water Source: City
Property and Assessments
- Home Warranty: No
Green Features
Lot Information
- Above Grade Finished Area: 2663
- Lot Features: Private, Wooded
Rental
Rent Information
- Land Lease: No
Public Records for 8120 Calistoga Lane
Home Facts
- Beds3
- Baths3
- Above Grade Finished2,663 SqFt
- StoriesOne and One Half
- Lot Size0.0000 Acres
- StyleSingle Family Residence
- Year Built2005
- APN06-159-144
- CountyUnion
- ZoningAJ5


