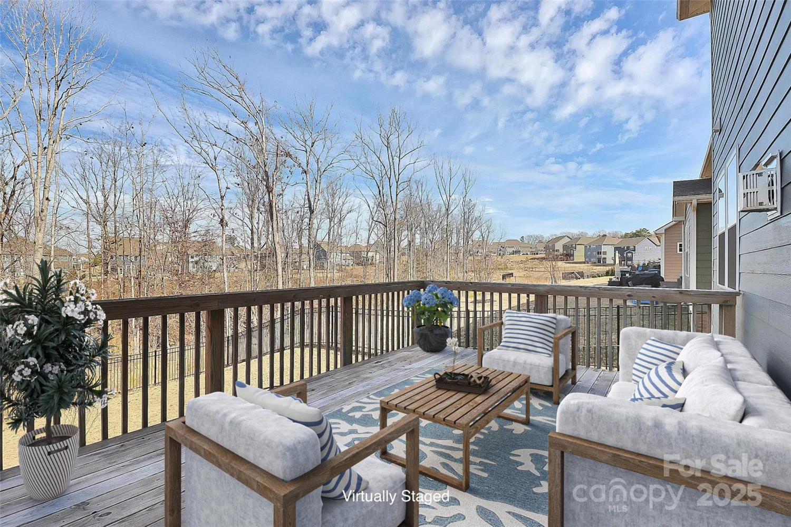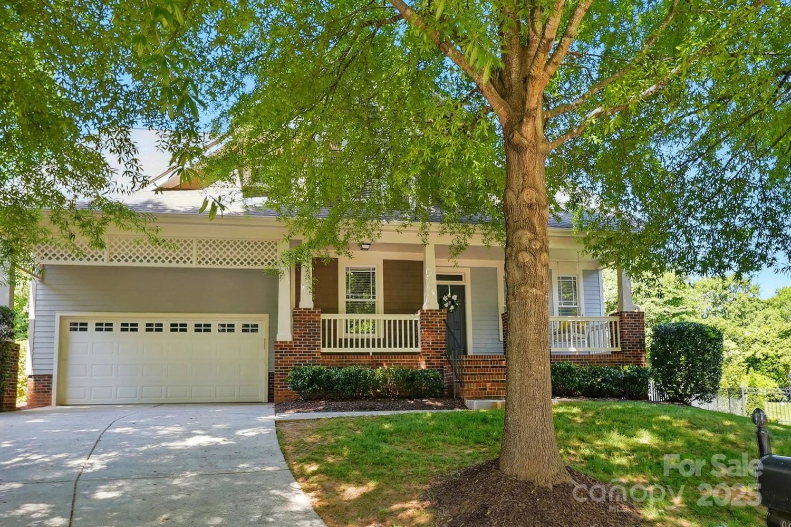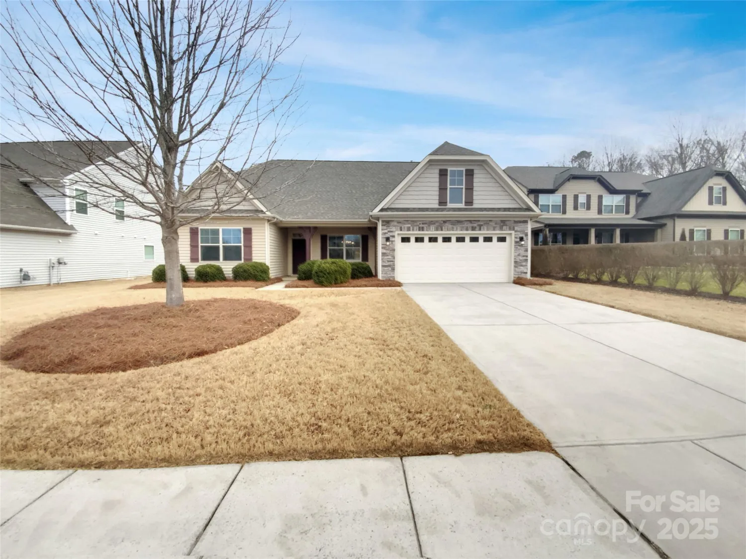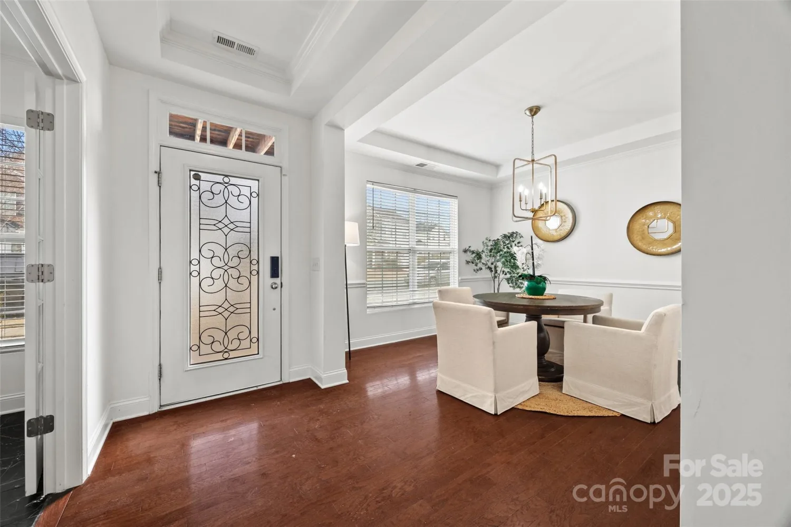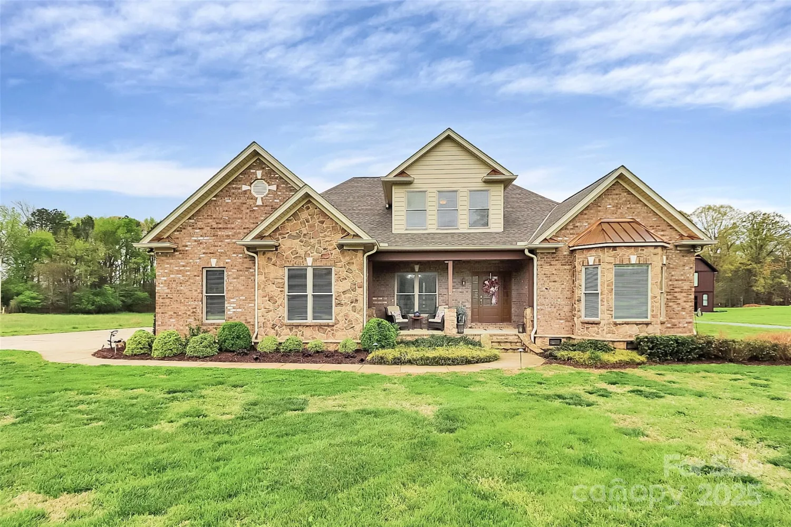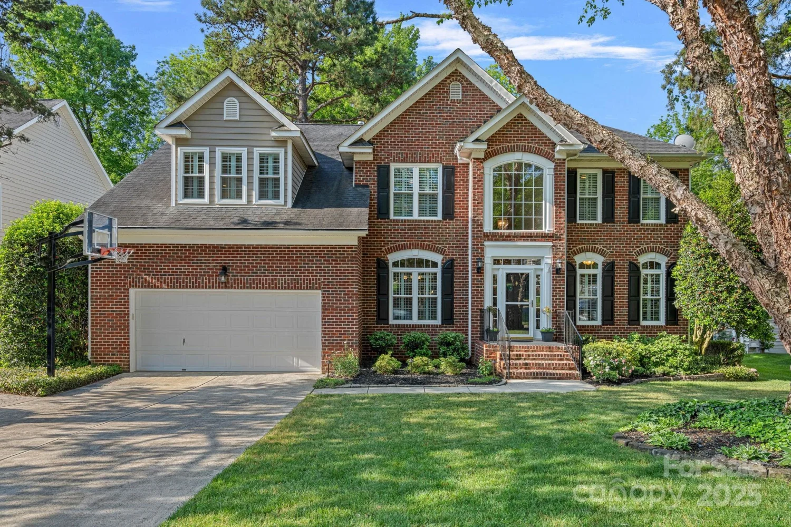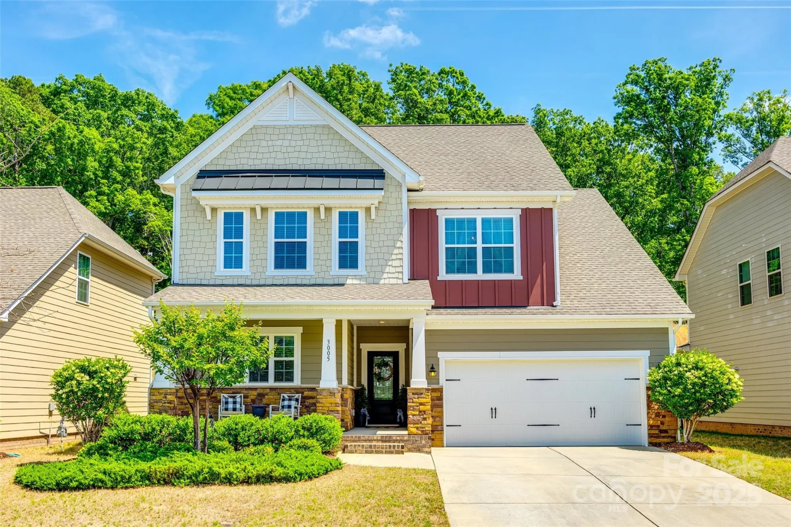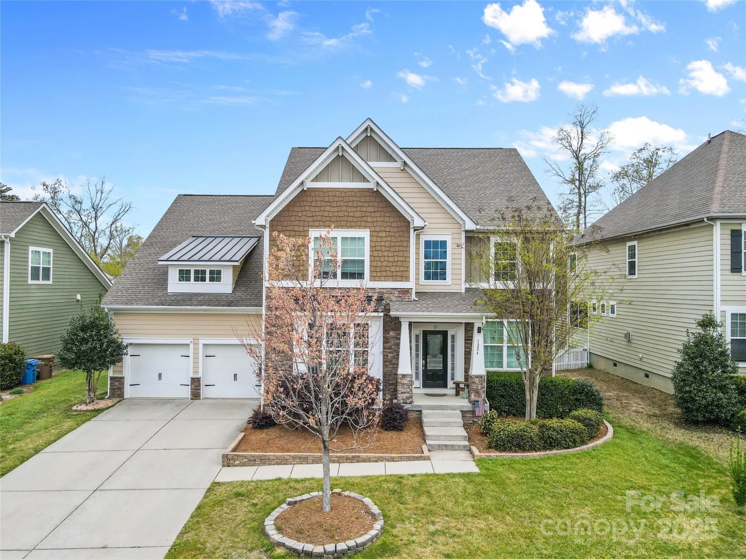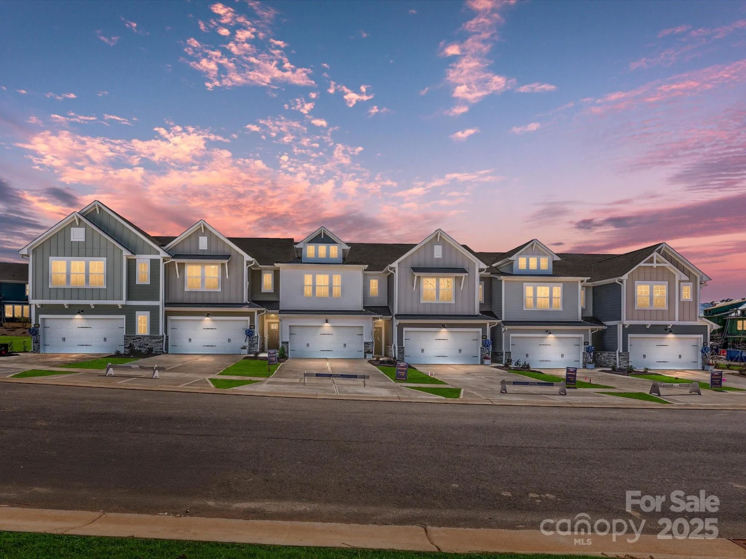2008 waxhaw crossing driveWaxhaw, NC 28205
2008 waxhaw crossing driveWaxhaw, NC 28205
Description
Welcome to this stunning new construction home nestled in the heart of Waxhaw, NC. Thoughtfully designed with both comfort and functionality in mind, this spacious residence offers 5 bedrooms and 4 full bathrooms, perfect for today’s modern lifestyle. The main level features an elegant primary suite complete with a spa-inspired en-suite bath and generous walk-in closet, providing a private retreat for homeowners. A guest suite on the main floor adds versatility and convenience for visiting family or friends. Upstairs, you'll find three additional well-appointed bedrooms, along with a large loft ideal for a media space. Located just minutes from Waxhaw’s charming downtown shops, dining, and top-rated schools, this home offers the perfect blend of small-town charm and modern elegance.
Property Details for 2008 Waxhaw Crossing Drive
- Subdivision ComplexForest Creek
- Num Of Garage Spaces2
- Parking FeaturesDriveway, Attached Garage
- Property AttachedNo
LISTING UPDATED:
- StatusActive
- MLS #CAR4253158
- Days on Site0
- HOA Fees$337 / month
- MLS TypeResidential
- Year Built2025
- CountryUnion
LISTING UPDATED:
- StatusActive
- MLS #CAR4253158
- Days on Site0
- HOA Fees$337 / month
- MLS TypeResidential
- Year Built2025
- CountryUnion
Building Information for 2008 Waxhaw Crossing Drive
- StoriesTwo
- Year Built2025
- Lot Size0.0000 Acres
Payment Calculator
Term
Interest
Home Price
Down Payment
The Payment Calculator is for illustrative purposes only. Read More
Property Information for 2008 Waxhaw Crossing Drive
Summary
Location and General Information
- Coordinates: 34.910143,-80.753236
School Information
- Elementary School: Unspecified
- Middle School: Unspecified
- High School: Parkwood
Taxes and HOA Information
- Parcel Number: 05117143
- Tax Legal Description: #259 PRESERVE AT FOREST CREEK PH1 MP1A OPCS399-404
Virtual Tour
Parking
- Open Parking: No
Interior and Exterior Features
Interior Features
- Cooling: Central Air
- Heating: ENERGY STAR Qualified Equipment, Natural Gas
- Appliances: Dishwasher, Disposal, Electric Oven, Gas Cooktop, Microwave, Tankless Water Heater
- Flooring: Carpet, Tile, Vinyl
- Interior Features: Attic Stairs Pulldown
- Levels/Stories: Two
- Foundation: Slab
- Bathrooms Total Integer: 4
Exterior Features
- Construction Materials: Brick Partial, Hardboard Siding
- Patio And Porch Features: Front Porch, Patio, Other - See Remarks
- Pool Features: None
- Road Surface Type: Concrete, Paved
- Roof Type: Shingle
- Security Features: Carbon Monoxide Detector(s), Smoke Detector(s)
- Laundry Features: Main Level
- Pool Private: No
Property
Utilities
- Sewer: County Sewer
- Utilities: Cable Connected, Electricity Connected, Natural Gas, Underground Power Lines, Underground Utilities, Wired Internet Available
- Water Source: County Water
Property and Assessments
- Home Warranty: No
Green Features
Lot Information
- Above Grade Finished Area: 2754
Rental
Rent Information
- Land Lease: No
Public Records for 2008 Waxhaw Crossing Drive
Home Facts
- Beds5
- Baths4
- Above Grade Finished2,754 SqFt
- StoriesTwo
- Lot Size0.0000 Acres
- StyleSingle Family Residence
- Year Built2025
- APN05117143
- CountyUnion






