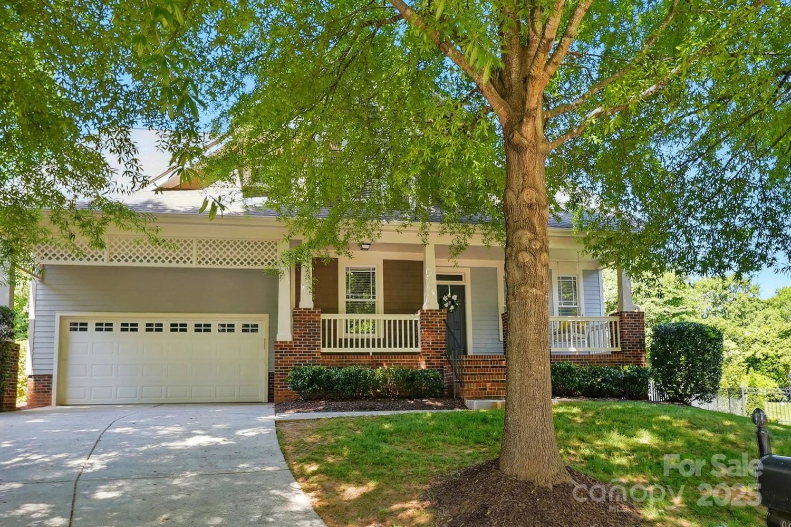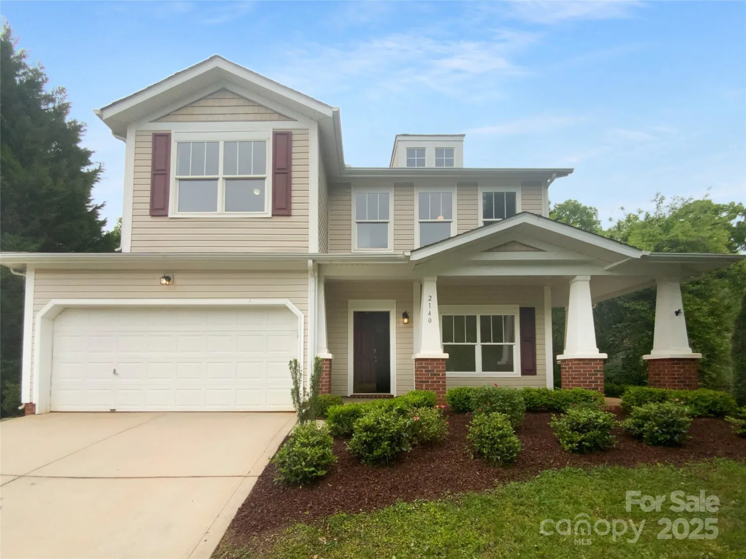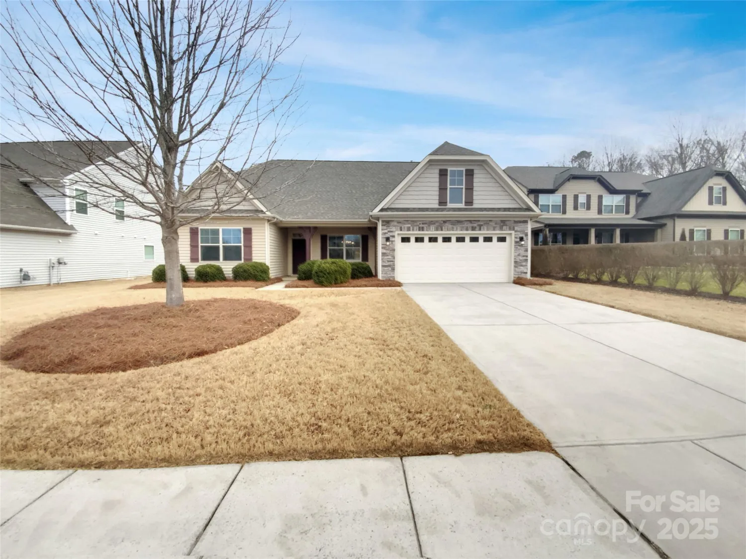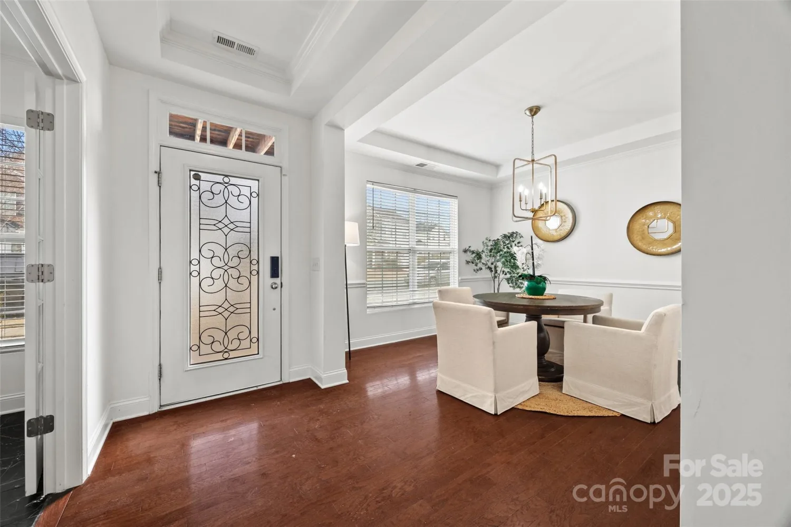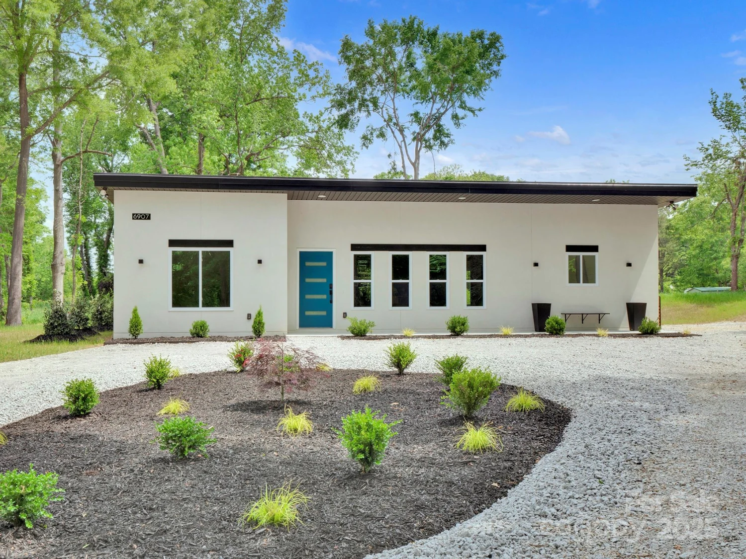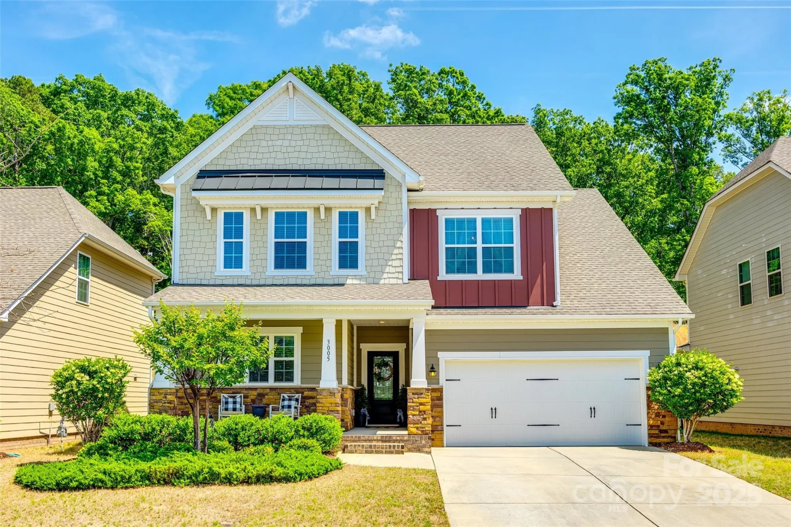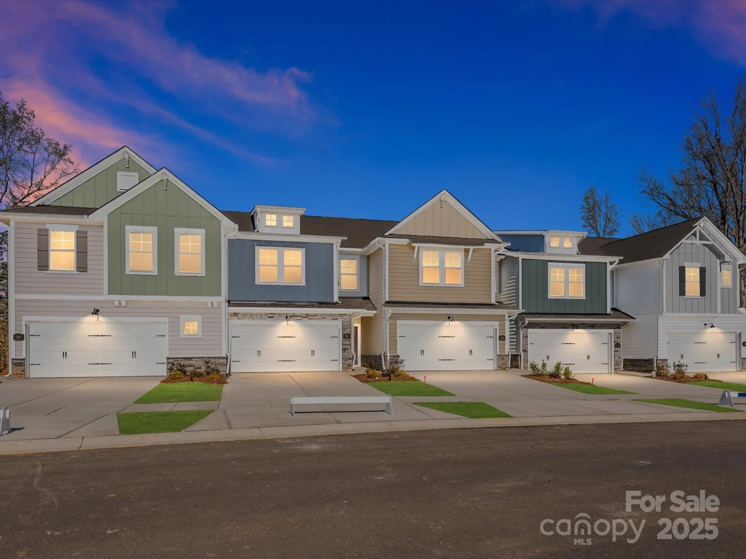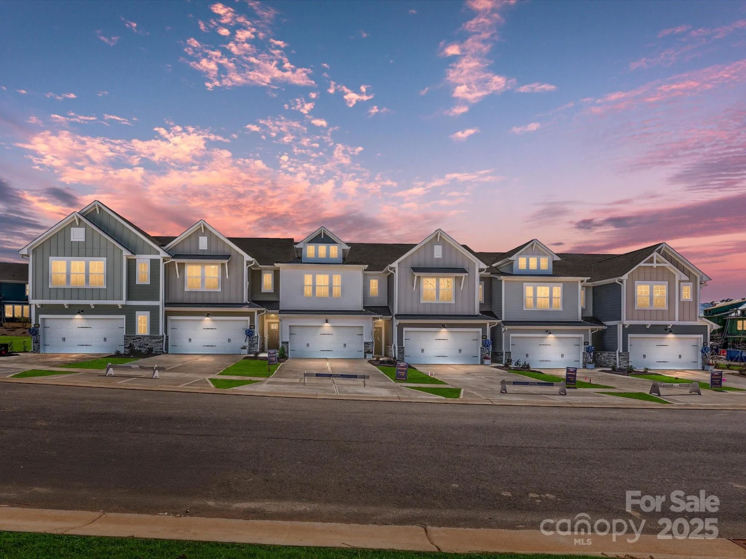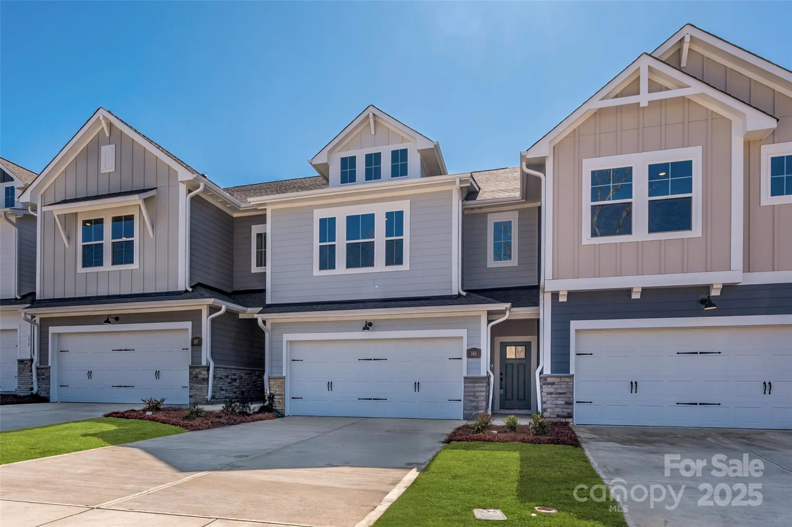1218 juddson driveWaxhaw, NC 28173
1218 juddson driveWaxhaw, NC 28173
Description
Spacious 4-Bedroom Home with Stunning Backyard & Modern Upgrades! Welcome to your dream home! This beautifully updated 4-bedroom, 2.5-bath residence offers the perfect blend of comfort, style, and functionality. Step inside to discover an inviting open floor plan, ideal for both entertaining and everyday living. Freshly painted walls and brand-new carpet give the home a crisp, modern feel. You'll love the expansive office space—perfect for working from home, homeschooling, or creating your personal creative studio. The kitchen and living areas flow seamlessly, leading to an amazing backyard oasis that boasts a serene ambiance—perfect for relaxing evenings or weekend gatherings. With spacious bedrooms, updated finishes, and a layout that works for any lifestyle, this home is truly move-in ready. Don’t miss your chance to own this gem!
Property Details for 1218 Juddson Drive
- Subdivision ComplexGreenbrier
- Architectural StyleTraditional
- Num Of Garage Spaces2
- Parking FeaturesDriveway, Attached Garage
- Property AttachedNo
LISTING UPDATED:
- StatusActive
- MLS #CAR4248893
- Days on Site9
- HOA Fees$375 / month
- MLS TypeResidential
- Year Built2019
- CountryUnion
LISTING UPDATED:
- StatusActive
- MLS #CAR4248893
- Days on Site9
- HOA Fees$375 / month
- MLS TypeResidential
- Year Built2019
- CountryUnion
Building Information for 1218 Juddson Drive
- StoriesTwo
- Year Built2019
- Lot Size0.0000 Acres
Payment Calculator
Term
Interest
Home Price
Down Payment
The Payment Calculator is for illustrative purposes only. Read More
Property Information for 1218 Juddson Drive
Summary
Location and General Information
- Directions: Providence Rd towards Waxhaw. Left on Hwy 84/Weddington Rd. Right on Potter Rd. Cross New Town Rd. Right into Greenbrier on Juddson Dr.
- Coordinates: 34.968378,-80.661009
School Information
- Elementary School: Western Union
- Middle School: Parkwood
- High School: Parkwood
Taxes and HOA Information
- Parcel Number: 06-012-146
- Tax Legal Description: #154 GREENBRIER PH2 OPCO240-243
Virtual Tour
Parking
- Open Parking: No
Interior and Exterior Features
Interior Features
- Cooling: Ceiling Fan(s), Central Air
- Heating: Central
- Appliances: Dishwasher
- Levels/Stories: Two
- Foundation: Slab
- Total Half Baths: 1
- Bathrooms Total Integer: 3
Exterior Features
- Construction Materials: Vinyl
- Patio And Porch Features: Covered, Front Porch
- Pool Features: None
- Road Surface Type: Concrete, Paved
- Security Features: Smoke Detector(s)
- Laundry Features: Laundry Room, Upper Level
- Pool Private: No
Property
Utilities
- Sewer: Public Sewer
- Utilities: Cable Available
- Water Source: City
Property and Assessments
- Home Warranty: No
Green Features
Lot Information
- Above Grade Finished Area: 2184
Rental
Rent Information
- Land Lease: No
Public Records for 1218 Juddson Drive
Home Facts
- Beds4
- Baths2
- Above Grade Finished2,184 SqFt
- StoriesTwo
- Lot Size0.0000 Acres
- StyleSingle Family Residence
- Year Built2019
- APN06-012-146
- CountyUnion
- ZoningAF8


