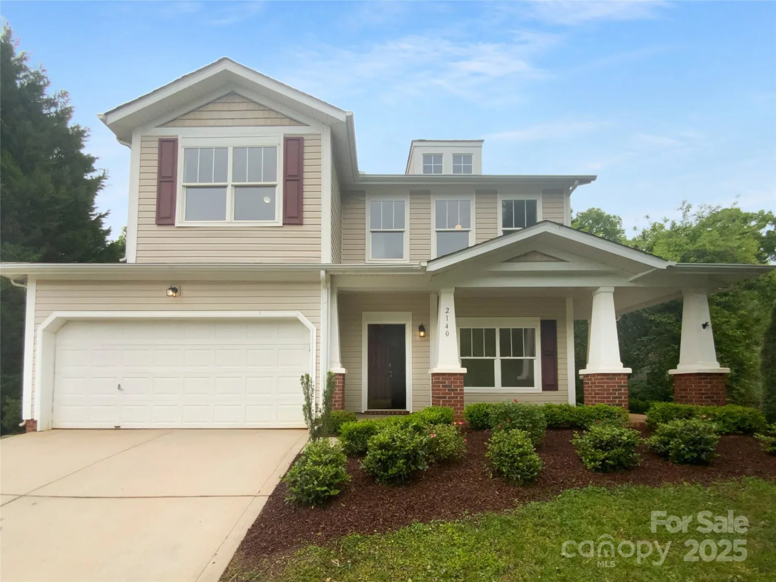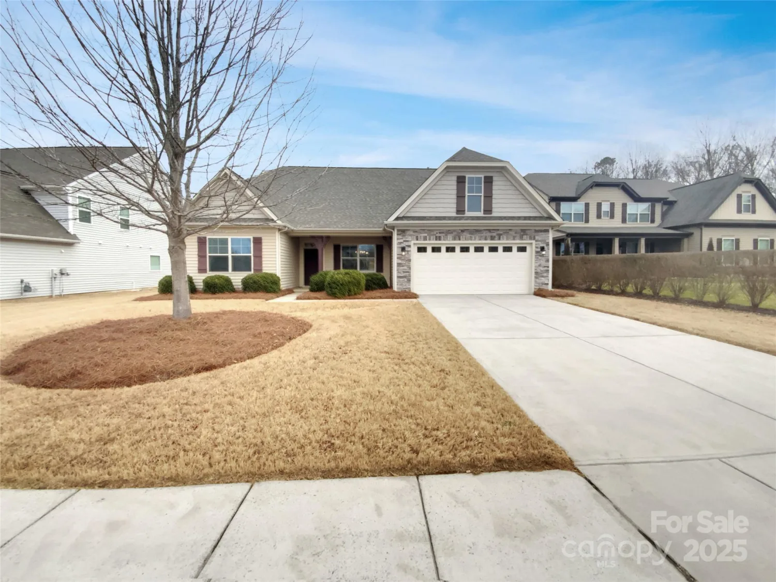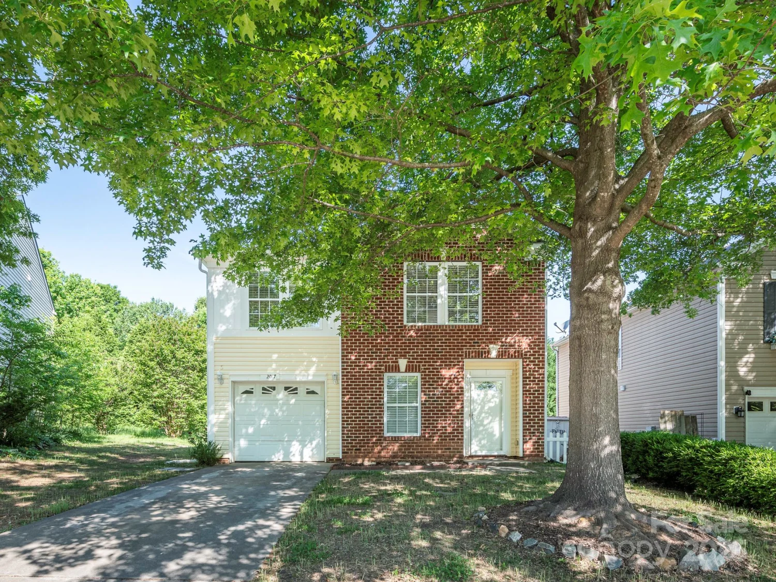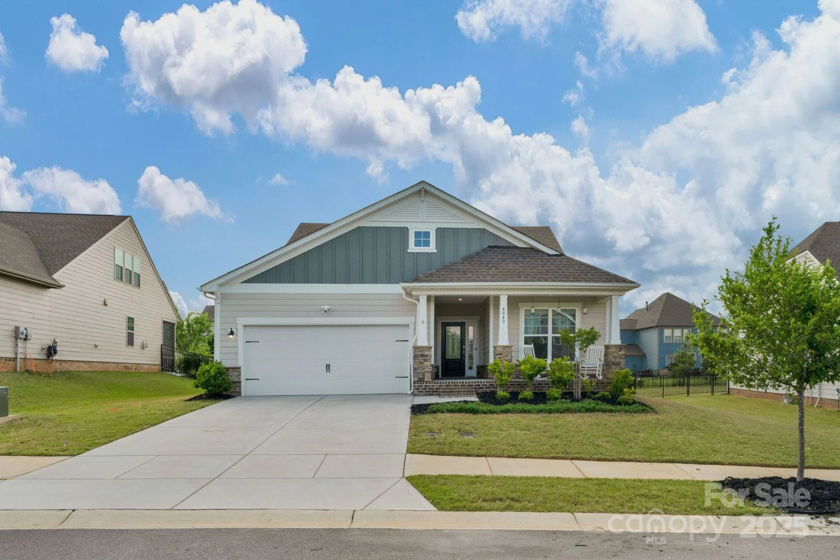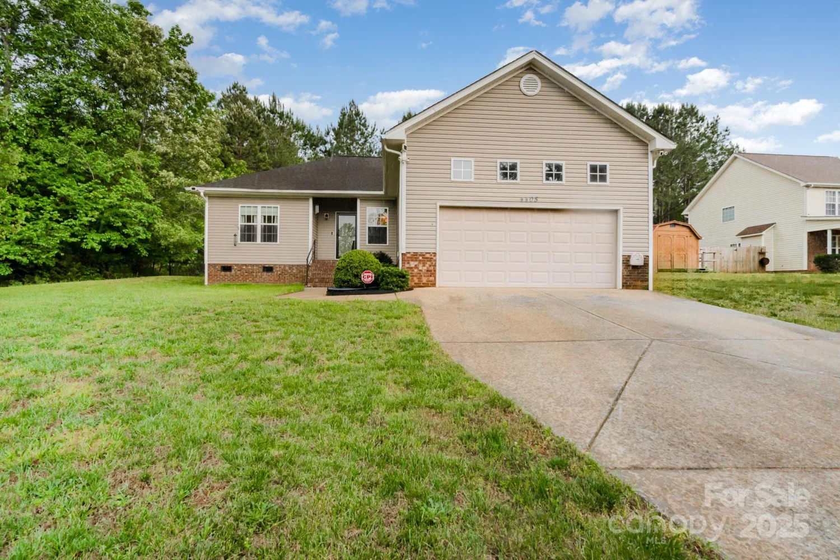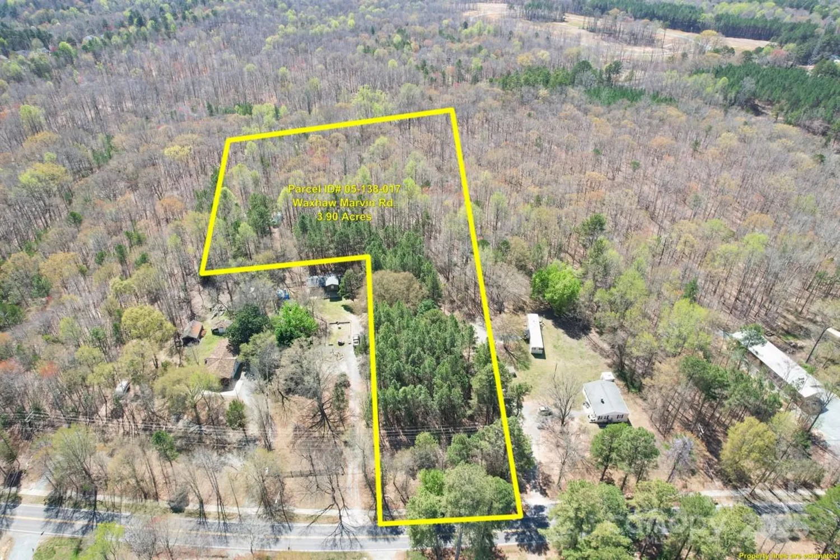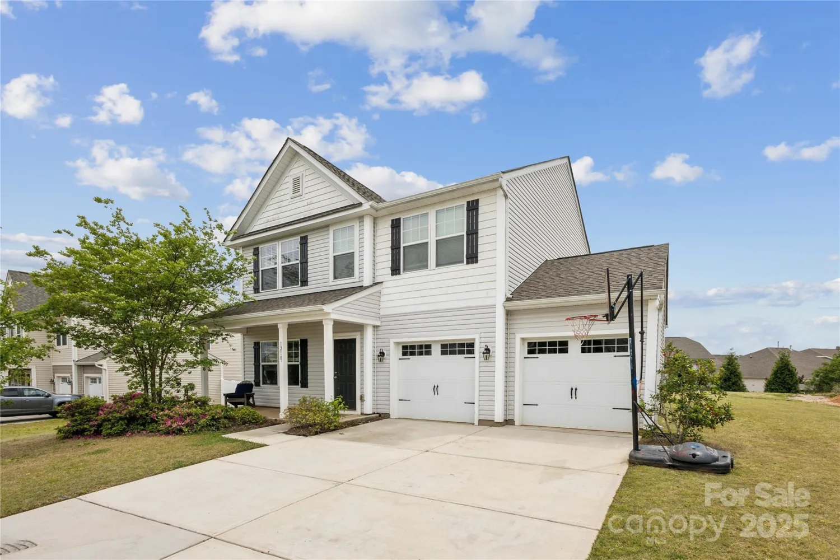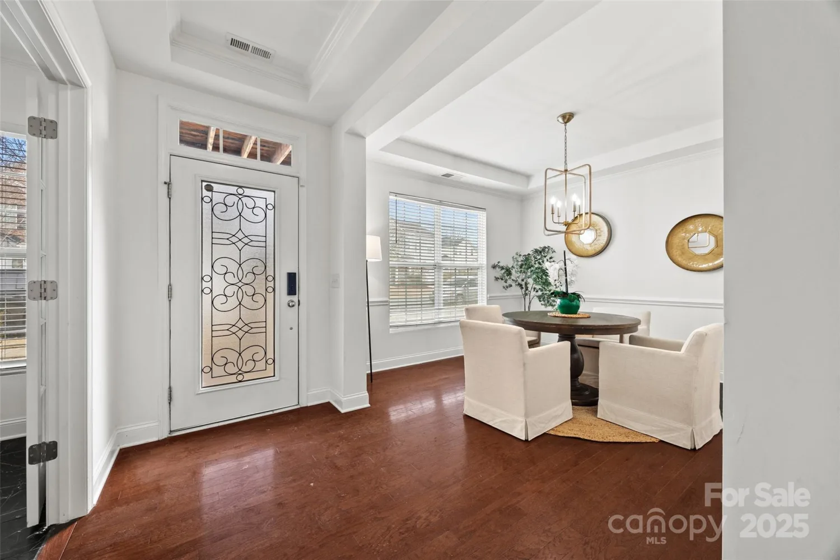6000 lydney circleWaxhaw, NC 28173
6000 lydney circleWaxhaw, NC 28173
Description
Don't miss this desirable ranch home in the award-winning Millbridge community! Drive up & you're instantly greeted by the manicured front garden and welcoming front porch. This well-maintained home has an open floorplan, beautiful crown molding & wainscoting, and neutral paint throughout! The kitchen features granite counters, tile backsplash, SS appliances, a gas range, a corner pantry, & recessed lighting! Eat meals at the kitchen bar or in the dining area! Hosts guests in the living area with a cozy gas-log fireplace. Lovely pre-finished wood floors flow through the foyer, kitchen, and main living areas. Primary suite is at the rear of the home with a bathroom featuring a dual sink vanity with granite counters, a walk-in glass shower with built-in soap niches, & a spacious walk-in closet! Out back is the covered patio that overlooks the wooded view. Gutter leaf guards installed around the whole home, as well! Come see this home for yourself today before it's too late!
Property Details for 6000 Lydney Circle
- Subdivision ComplexMillbridge
- Num Of Garage Spaces2
- Parking FeaturesDriveway, Attached Garage
- Property AttachedNo
LISTING UPDATED:
- StatusClosed
- MLS #CAR4143747
- Days on Site319
- HOA Fees$1,158 / year
- MLS TypeResidential
- Year Built2019
- CountryUnion
LISTING UPDATED:
- StatusClosed
- MLS #CAR4143747
- Days on Site319
- HOA Fees$1,158 / year
- MLS TypeResidential
- Year Built2019
- CountryUnion
Building Information for 6000 Lydney Circle
- StoriesOne
- Year Built2019
- Lot Size0.0000 Acres
Payment Calculator
Term
Interest
Home Price
Down Payment
The Payment Calculator is for illustrative purposes only. Read More
Property Information for 6000 Lydney Circle
Summary
Location and General Information
- Community Features: Clubhouse, Fitness Center, Outdoor Pool, Playground, Recreation Area, Sidewalks, Street Lights, Walking Trails
- Coordinates: 34.928825,-80.771684
School Information
- Elementary School: Waxhaw
- Middle School: Parkwood
- High School: Parkwood
Taxes and HOA Information
- Parcel Number: 05-138-478
- Tax Legal Description: #1809 MILLBRIDGE PH8 MAP3 OPCO188-189
Virtual Tour
Parking
- Open Parking: No
Interior and Exterior Features
Interior Features
- Cooling: Central Air
- Heating: Heat Pump
- Appliances: Dishwasher, Disposal, Gas Range, Gas Water Heater, Microwave, Plumbed For Ice Maker
- Fireplace Features: Gas Log, Living Room
- Flooring: Carpet, Hardwood, Tile
- Levels/Stories: One
- Foundation: Slab
- Bathrooms Total Integer: 2
Exterior Features
- Construction Materials: Brick Partial, Fiber Cement
- Patio And Porch Features: Covered, Front Porch, Rear Porch
- Pool Features: None
- Road Surface Type: Concrete, Paved
- Roof Type: Shingle
- Security Features: Carbon Monoxide Detector(s), Smoke Detector(s)
- Laundry Features: Electric Dryer Hookup, Laundry Room
- Pool Private: No
Property
Utilities
- Sewer: Public Sewer
- Water Source: City
Property and Assessments
- Home Warranty: No
Green Features
Lot Information
- Above Grade Finished Area: 1801
- Lot Features: Private, Wooded
Rental
Rent Information
- Land Lease: No
Public Records for 6000 Lydney Circle
Home Facts
- Beds3
- Baths2
- Above Grade Finished1,801 SqFt
- StoriesOne
- Lot Size0.0000 Acres
- StyleSingle Family Residence
- Year Built2019
- APN05-138-478
- CountyUnion
- ZoningAL5


