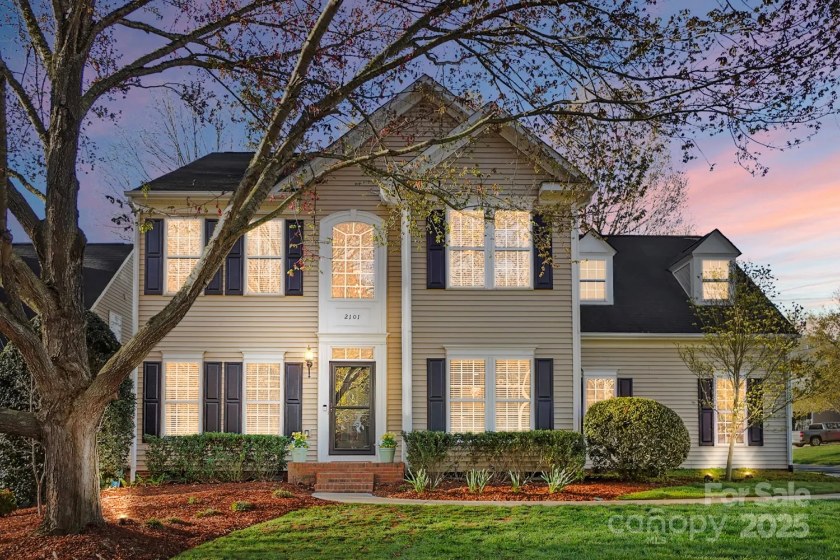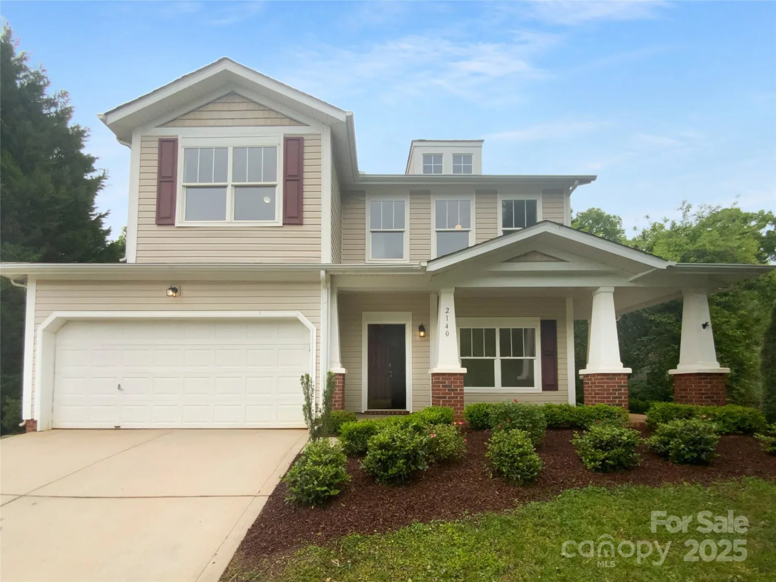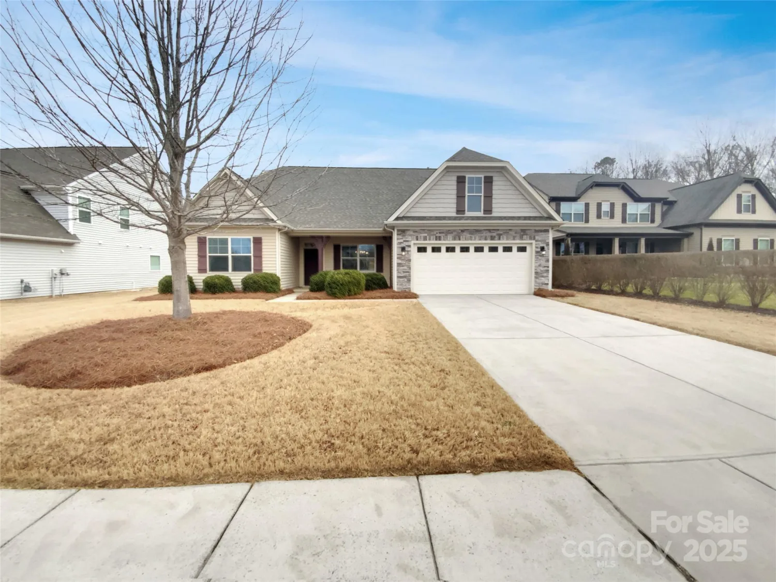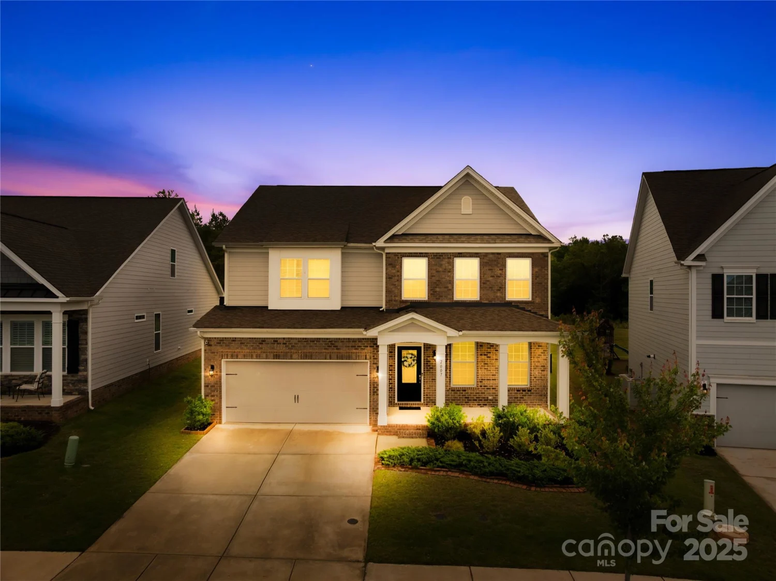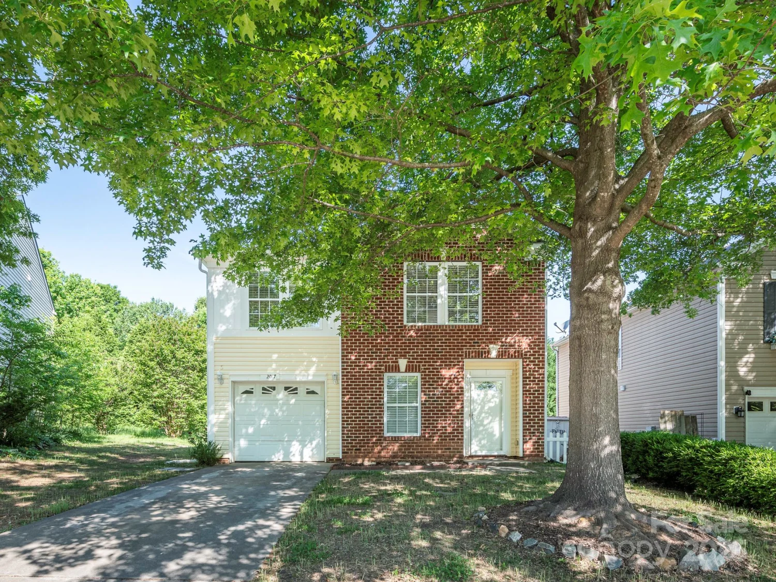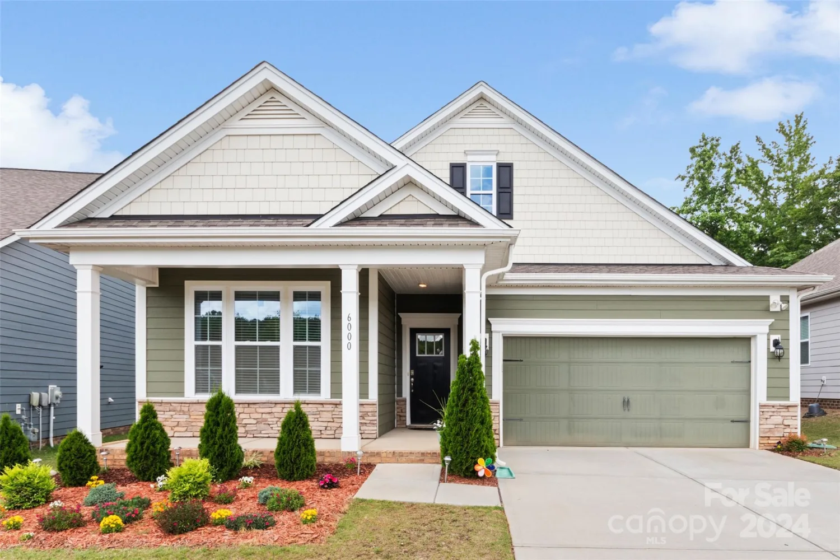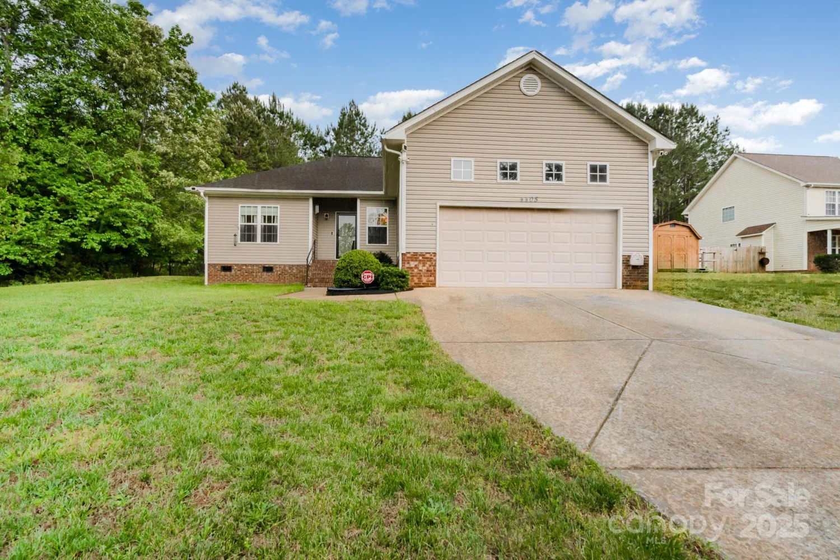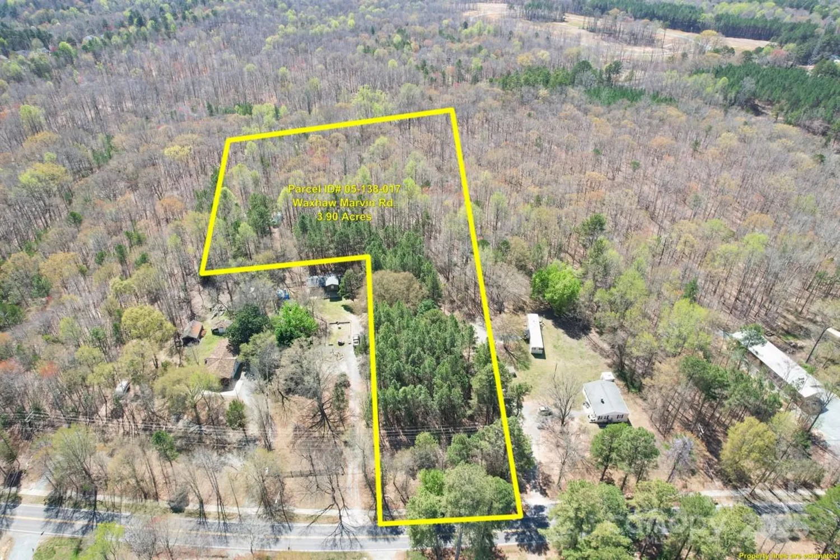4040 deep river wayWaxhaw, NC 28173
4040 deep river wayWaxhaw, NC 28173
Description
Beautiful Berkshire ranch plan in the popular & amenity filled Millbridge neighborhood. Open concept home w/ fresh paint is a must see! Your welcomed by the quaint front porch for sipping your sweet tea. Gourmet kitchen w/ SS appliances, double ovens & gas cooktop. White cabinets & quartz counter tops. Open to the spacious family room w/ gas fire place surrounded by built-in shelving. Office study w/ French doors. Cozy primary bedroom, primary bath w/ double vanity. Backyard screened porch overlooking the fully fenced yard. Extended paver patio that leads to dedicated fire pit area. House built in 2020 & is equipped with Air Scrubber HVAC purification system. Union County schools & low taxes. Neighborhood clubhouse with social director, extensive fitness center, coffee bar & movie room, many social events, multiple pools, lazy river, covered basketball court and tennis/pickle ball courts Convenient to downtown Waxhaw. All this for under 500K. Possible assumable mortgage
Property Details for 4040 Deep River Way
- Subdivision ComplexMillbridge
- Num Of Garage Spaces2
- Parking FeaturesDriveway, Attached Garage
- Property AttachedNo
LISTING UPDATED:
- StatusComing Soon
- MLS #CAR4254011
- Days on Site0
- HOA Fees$579 / month
- MLS TypeResidential
- Year Built2019
- CountryUnion
LISTING UPDATED:
- StatusComing Soon
- MLS #CAR4254011
- Days on Site0
- HOA Fees$579 / month
- MLS TypeResidential
- Year Built2019
- CountryUnion
Building Information for 4040 Deep River Way
- StoriesOne
- Year Built2019
- Lot Size0.0000 Acres
Payment Calculator
Term
Interest
Home Price
Down Payment
The Payment Calculator is for illustrative purposes only. Read More
Property Information for 4040 Deep River Way
Summary
Location and General Information
- Community Features: Clubhouse, Fitness Center, Game Court, Outdoor Pool, Playground, Recreation Area, Sidewalks, Sport Court, Street Lights, Tennis Court(s), Walking Trails
- Coordinates: 34.924734,-80.778674
School Information
- Elementary School: Kensington
- Middle School: Parkwood
- High School: Parkwood
Taxes and HOA Information
- Parcel Number: 05-165-650
- Tax Legal Description: #1602 MILLBRIDGE PH7 MAP2 OPCO637-641
Virtual Tour
Parking
- Open Parking: No
Interior and Exterior Features
Interior Features
- Cooling: Central Air
- Heating: Central, Forced Air, Natural Gas
- Appliances: Dishwasher, Disposal, Electric Oven, Electric Water Heater, Ice Maker, Microwave
- Fireplace Features: Family Room
- Levels/Stories: One
- Foundation: Slab
- Bathrooms Total Integer: 2
Exterior Features
- Construction Materials: Fiber Cement, Stone
- Fencing: Back Yard
- Patio And Porch Features: Front Porch, Rear Porch, Screened
- Pool Features: None
- Road Surface Type: Concrete, Paved
- Laundry Features: Electric Dryer Hookup, Laundry Room, Main Level, Washer Hookup
- Pool Private: No
Property
Utilities
- Sewer: Public Sewer
- Utilities: Cable Connected, Electricity Connected, Natural Gas
- Water Source: City
Property and Assessments
- Home Warranty: No
Green Features
Lot Information
- Above Grade Finished Area: 1843
Rental
Rent Information
- Land Lease: No
Public Records for 4040 Deep River Way
Home Facts
- Beds2
- Baths2
- Above Grade Finished1,843 SqFt
- StoriesOne
- Lot Size0.0000 Acres
- StyleSingle Family Residence
- Year Built2019
- APN05-165-650
- CountyUnion


