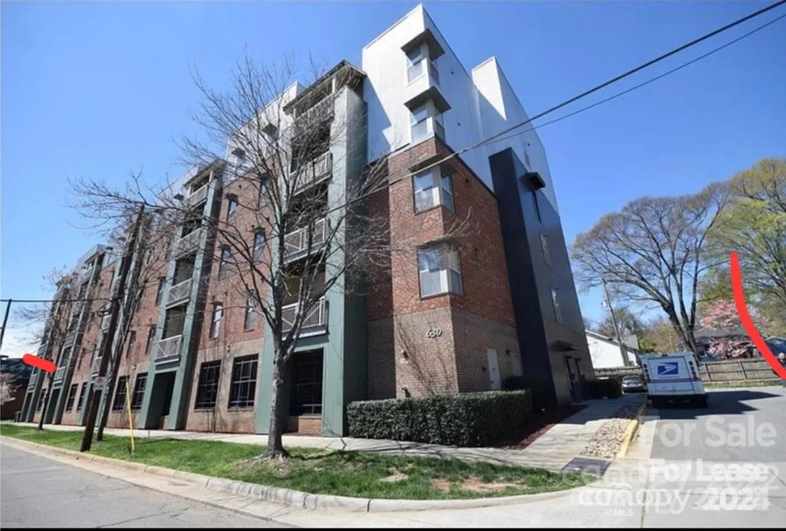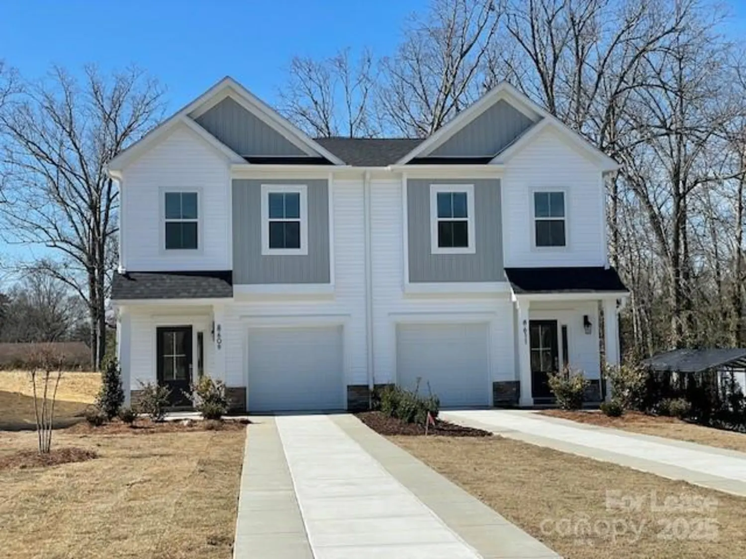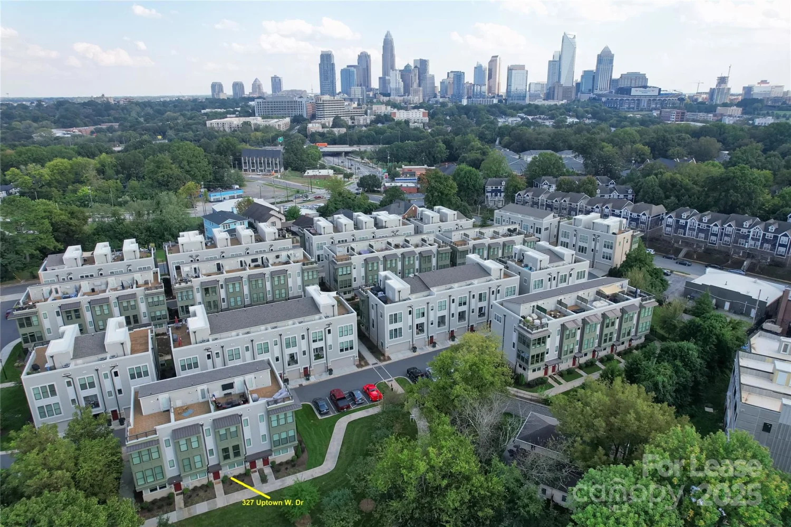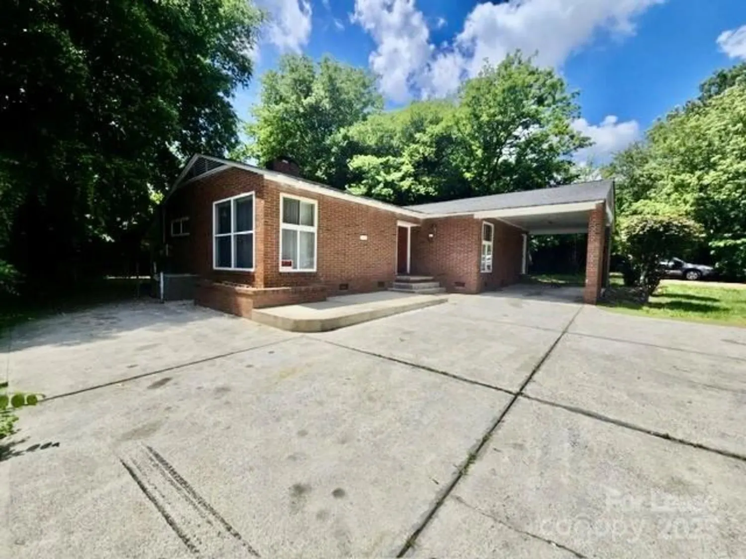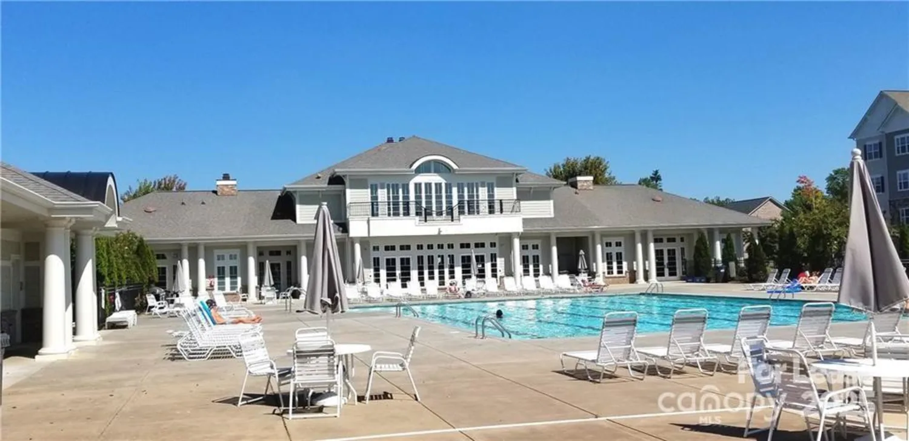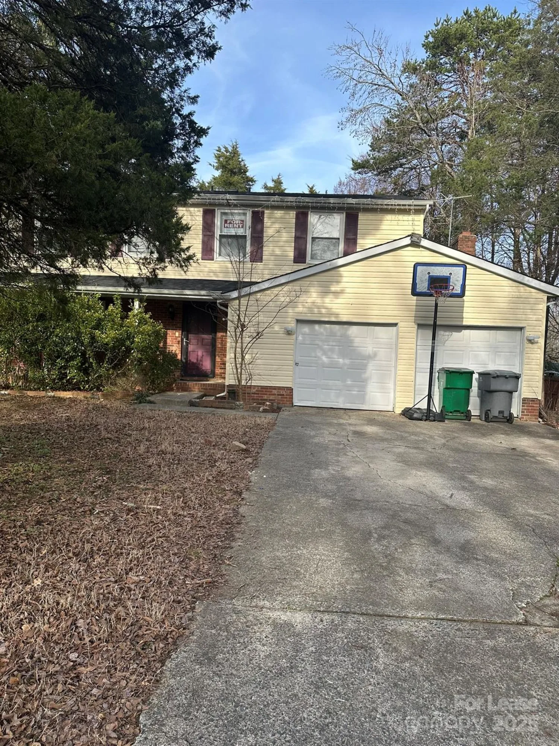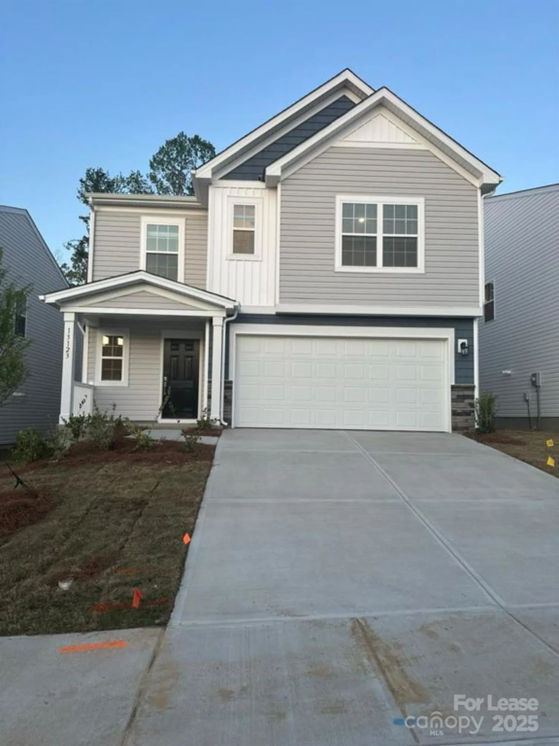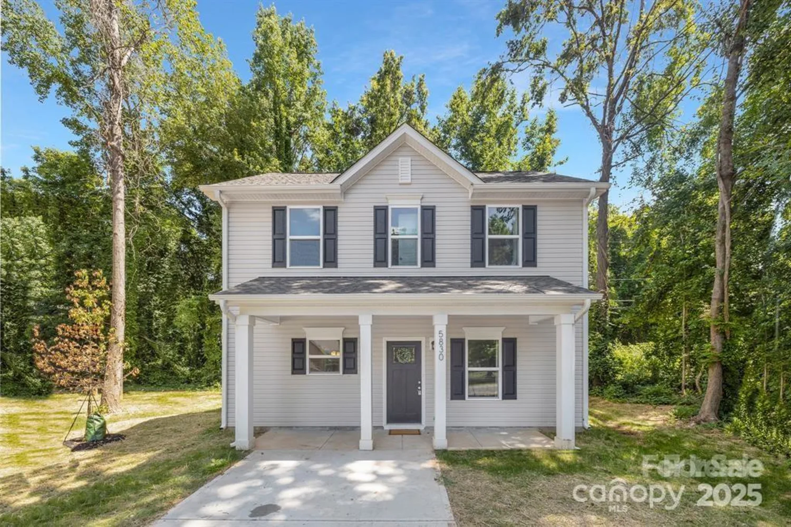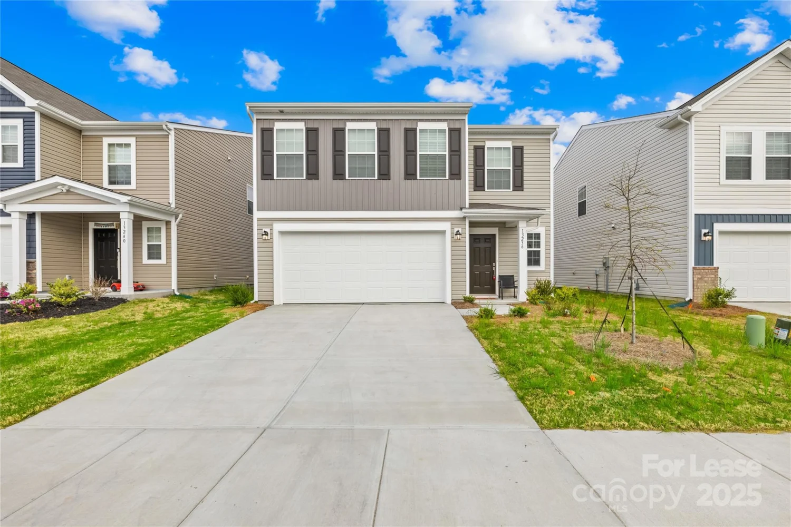5950 sharon roadCharlotte, NC 28210
5950 sharon roadCharlotte, NC 28210
Description
WELCOME HOME!! Great 4-bedroom home with family room and dining room. Located in Beverly Woods. Established neighborhood conveniently located to South Park Mall. Hardwood floors have been sanded and refinished. Kitchen complete with breakfast bar, glass front cabinets and recessed lighting. PLEASE NOTE THIS HOME IS SET UP FOR A GAS DRYER. No smoking. Avail NOW! Pet conditional with owner approval. Renters Ins Required. No evictions or owing money to landlords Must make 3 times rent in income App fee is $75 per person $150 one time admin fee Must have credit score 650 or higher
Property Details for 5950 Sharon Road
- Subdivision ComplexBeverly Woods
- Parking FeaturesDriveway
- Property AttachedNo
LISTING UPDATED:
- StatusActive
- MLS #CAR4226864
- Days on Site65
- MLS TypeResidential Lease
- Year Built1965
- CountryMecklenburg
LISTING UPDATED:
- StatusActive
- MLS #CAR4226864
- Days on Site65
- MLS TypeResidential Lease
- Year Built1965
- CountryMecklenburg
Building Information for 5950 Sharon Road
- StoriesSplit Level
- Year Built1965
- Lot Size0.0000 Acres
Payment Calculator
Term
Interest
Home Price
Down Payment
The Payment Calculator is for illustrative purposes only. Read More
Property Information for 5950 Sharon Road
Summary
Location and General Information
- Coordinates: 35.132539,-80.841221
School Information
- Elementary School: Beverly Woods
- Middle School: Carmel
- High School: South Mecklenburg
Taxes and HOA Information
- Parcel Number: 179-091-16
Virtual Tour
Parking
- Open Parking: No
Interior and Exterior Features
Interior Features
- Cooling: Central Air
- Heating: Central
- Appliances: Dishwasher, Gas Cooktop, Microwave, Refrigerator, Wall Oven
- Basement: Interior Entry
- Fireplace Features: Family Room
- Flooring: Carpet, Hardwood
- Interior Features: Breakfast Bar, Split Bedroom
- Levels/Stories: Split Level
- Total Half Baths: 1
- Bathrooms Total Integer: 3
Exterior Features
- Pool Features: None
- Road Surface Type: Concrete, Paved
- Laundry Features: Gas Dryer Hookup, Laundry Closet, Lower Level
- Pool Private: No
Property
Utilities
- Sewer: Public Sewer
- Water Source: City
Property and Assessments
- Home Warranty: No
Green Features
Lot Information
Rental
Rent Information
- Land Lease: No
Public Records for 5950 Sharon Road
Home Facts
- Beds4
- Baths2
- StoriesSplit Level
- Lot Size0.0000 Acres
- StyleSingle Family Residence
- Year Built1965
- APN179-091-16
- CountyMecklenburg


