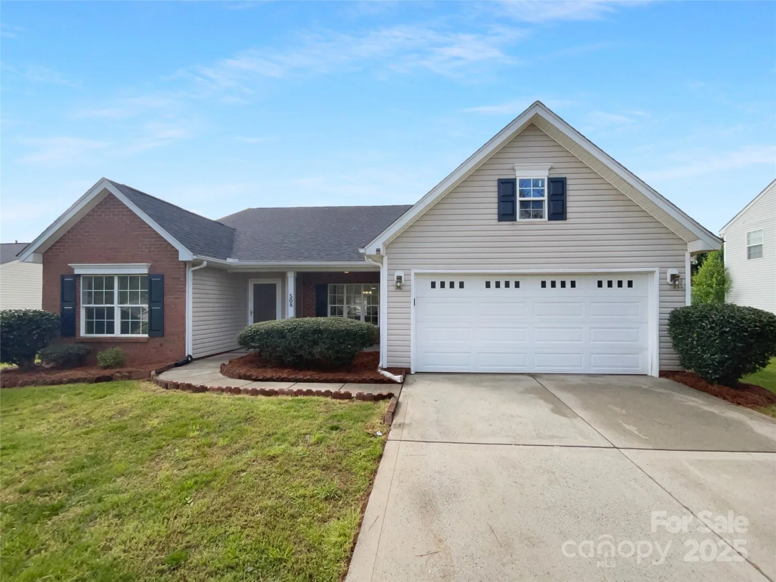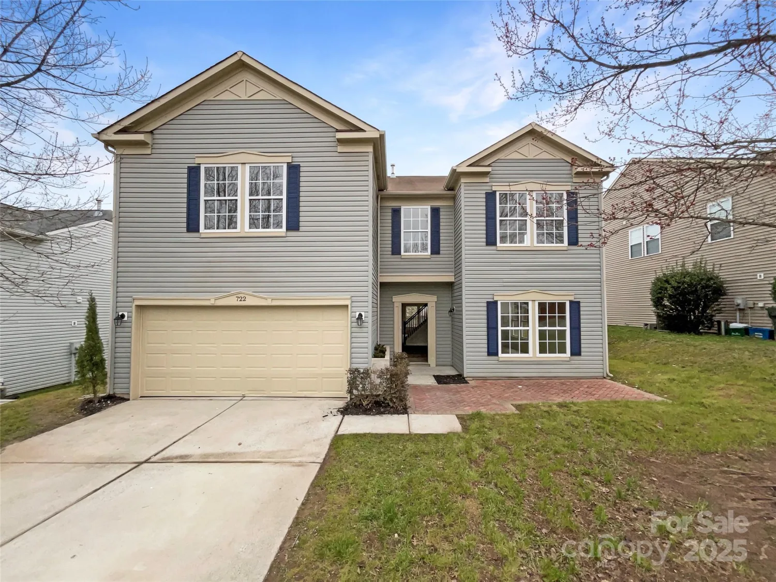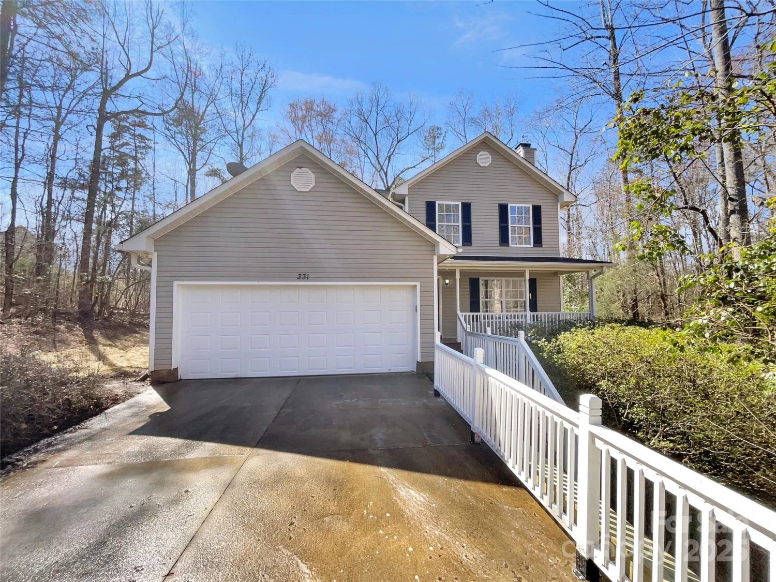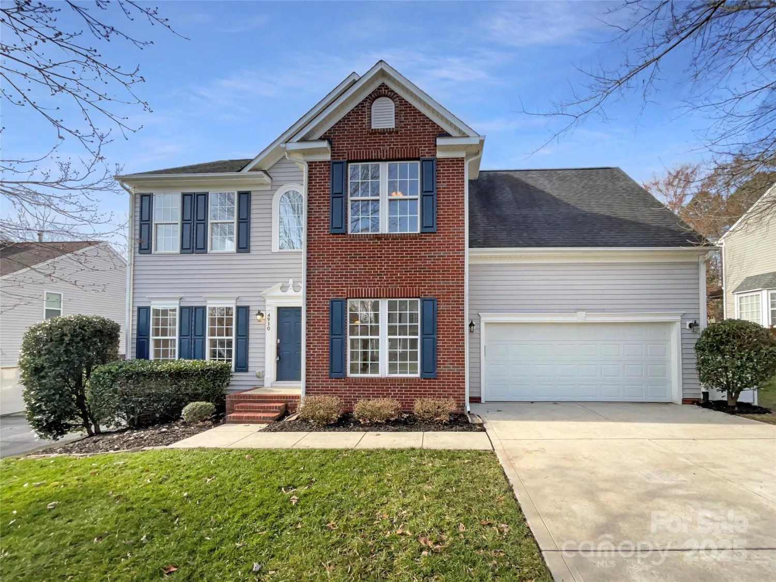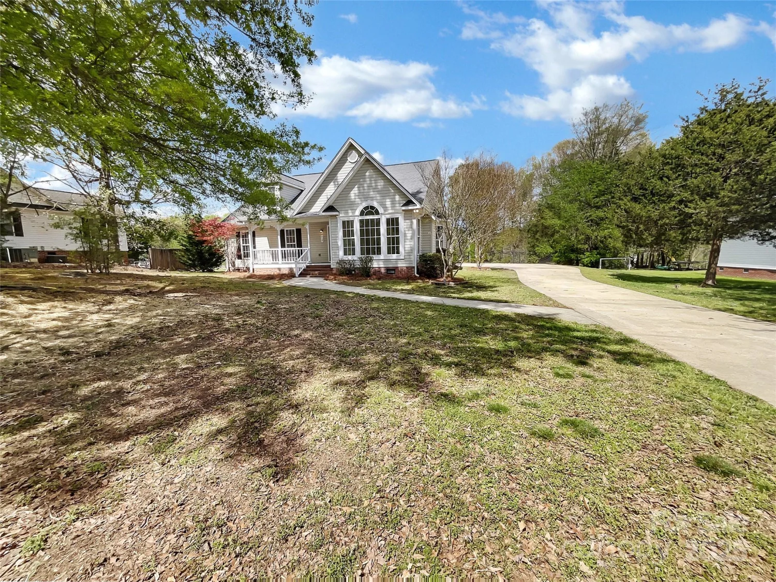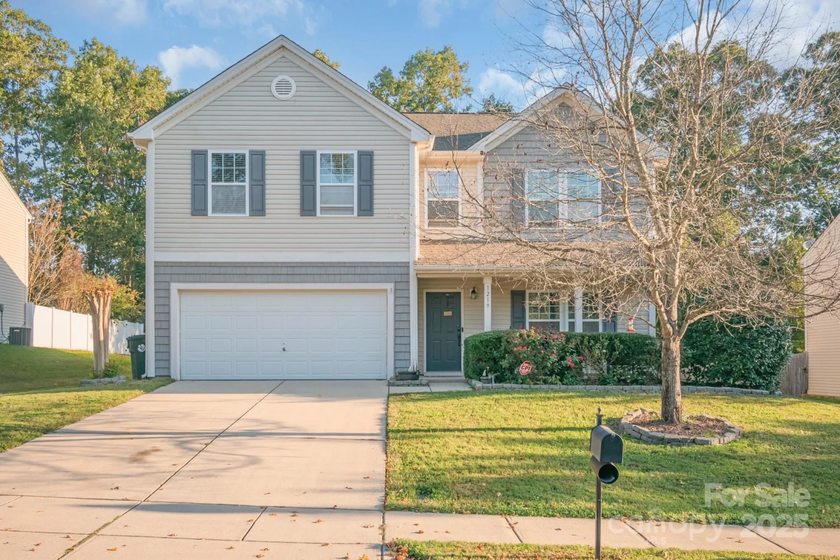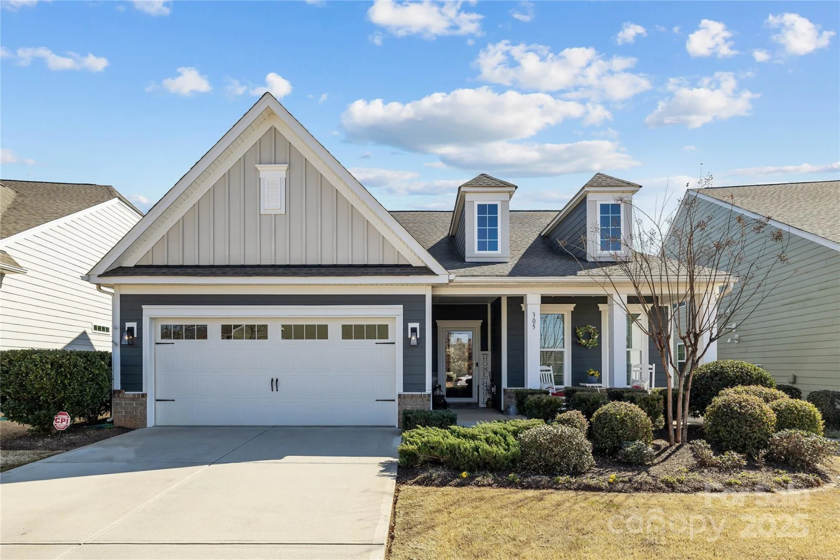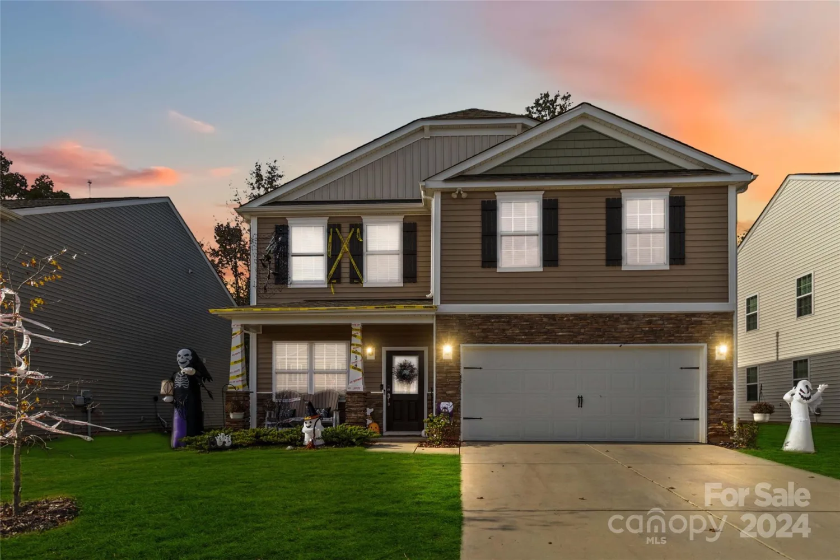2283 iron works driveClover, SC 29710
2283 iron works driveClover, SC 29710
Description
Stunning 4BR/2.5BA traditional home with open floor plan and natural light throughout. The main level features beautiful flooring, fresh neutral paint, a brick-mantle fireplace, dedicated office/flex space, formal dining with tray ceiling, and a kitchen with granite countertops, tiered island, pantry, and custom tile backsplash. Upstairs, the spacious primary suite offers a tray ceiling, walk-in closet, soaker tub, enclosed shower, and dual vanity—plus three additional bedrooms and a versatile bonus room. This home is attractively priced to reflect a few areas where the next owner may want to update, offering built-in value and the opportunity to create instant equity. Enjoy a rear deck with pergola, invisible dog fence, irrigation system, and access to neighborhood amenities. Notable extras include surround sound, a 10-yr termite treatment (2023), and a new 2nd-floor HVAC with UV screen and transferable warranty (2023). Located just across the SC border with quick access to Charlotte!
Property Details for 2283 Iron Works Drive
- Subdivision ComplexMill Creek Falls
- Architectural StyleTraditional
- ExteriorFire Pit, In-Ground Irrigation, Other - See Remarks
- Num Of Garage Spaces2
- Parking FeaturesDriveway, Attached Garage
- Property AttachedNo
LISTING UPDATED:
- StatusActive
- MLS #CAR4227218
- Days on Site89
- HOA Fees$175 / month
- MLS TypeResidential
- Year Built2006
- CountryYork
LISTING UPDATED:
- StatusActive
- MLS #CAR4227218
- Days on Site89
- HOA Fees$175 / month
- MLS TypeResidential
- Year Built2006
- CountryYork
Building Information for 2283 Iron Works Drive
- StoriesTwo
- Year Built2006
- Lot Size0.0000 Acres
Payment Calculator
Term
Interest
Home Price
Down Payment
The Payment Calculator is for illustrative purposes only. Read More
Property Information for 2283 Iron Works Drive
Summary
Location and General Information
- Community Features: Clubhouse, Game Court, Outdoor Pool, Picnic Area, Playground, Pond, Recreation Area, Sport Court, Street Lights, Tennis Court(s), Walking Trails
- Coordinates: 35.138044,-81.090514
School Information
- Elementary School: Oakridge
- Middle School: Oakridge
- High School: Clover
Taxes and HOA Information
- Parcel Number: 565-01-01-034
- Tax Legal Description: LOT 48 MILL CREEK FALLS PH I
Virtual Tour
Parking
- Open Parking: Yes
Interior and Exterior Features
Interior Features
- Cooling: Central Air
- Heating: Central
- Appliances: Dishwasher, Disposal, Dryer, Electric Cooktop, Electric Oven, Freezer, Gas Water Heater, Microwave, Refrigerator, Self Cleaning Oven, Wall Oven, Washer, Washer/Dryer
- Fireplace Features: Living Room
- Flooring: Wood
- Interior Features: Attic Other, Attic Stairs Pulldown, Breakfast Bar, Kitchen Island, Walk-In Closet(s)
- Levels/Stories: Two
- Other Equipment: Network Ready, Surround Sound
- Foundation: Crawl Space
- Total Half Baths: 1
- Bathrooms Total Integer: 3
Exterior Features
- Construction Materials: Brick Partial, Vinyl
- Horse Amenities: None
- Patio And Porch Features: Deck, Patio, Other - See Remarks
- Pool Features: None
- Road Surface Type: Concrete, Paved
- Roof Type: Shingle
- Security Features: Carbon Monoxide Detector(s), Security System
- Laundry Features: Laundry Room, Upper Level
- Pool Private: No
Property
Utilities
- Sewer: Public Sewer
- Utilities: Cable Available, Cable Connected, Electricity Connected, Natural Gas, Underground Power Lines, Underground Utilities, Wired Internet Available, Other - See Remarks
- Water Source: City
Property and Assessments
- Home Warranty: No
Green Features
Lot Information
- Above Grade Finished Area: 3107
- Lot Features: Cul-De-Sac, Level
Rental
Rent Information
- Land Lease: No
Public Records for 2283 Iron Works Drive
Home Facts
- Beds4
- Baths2
- Above Grade Finished3,107 SqFt
- StoriesTwo
- Lot Size0.0000 Acres
- StyleSingle Family Residence
- Year Built2006
- APN565-01-01-034
- CountyYork


