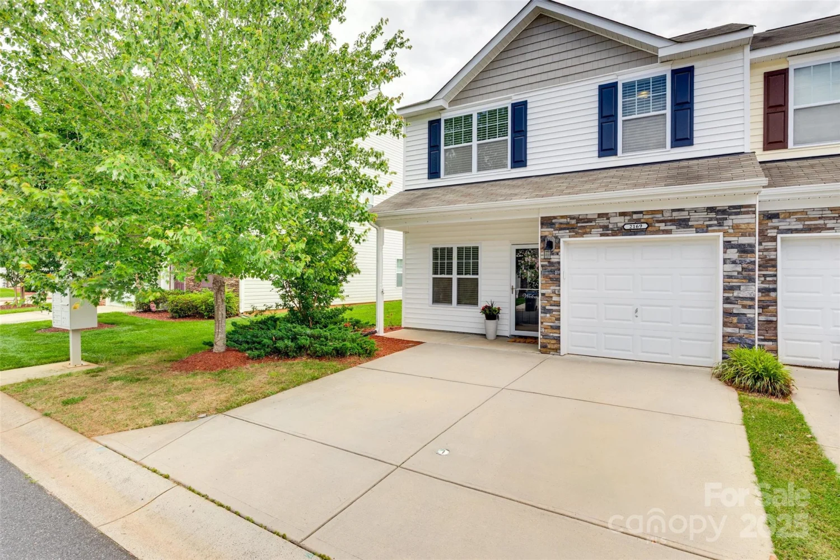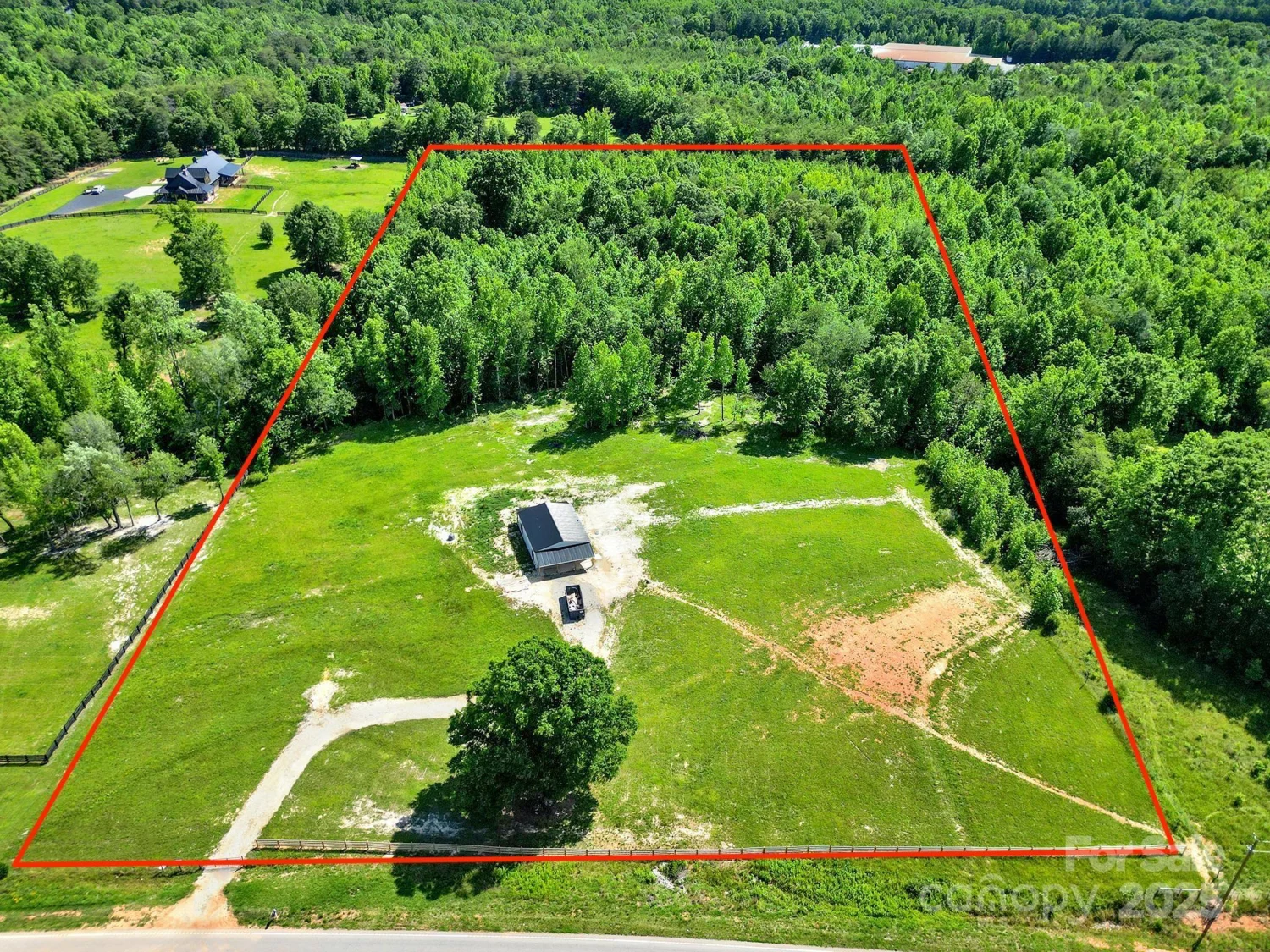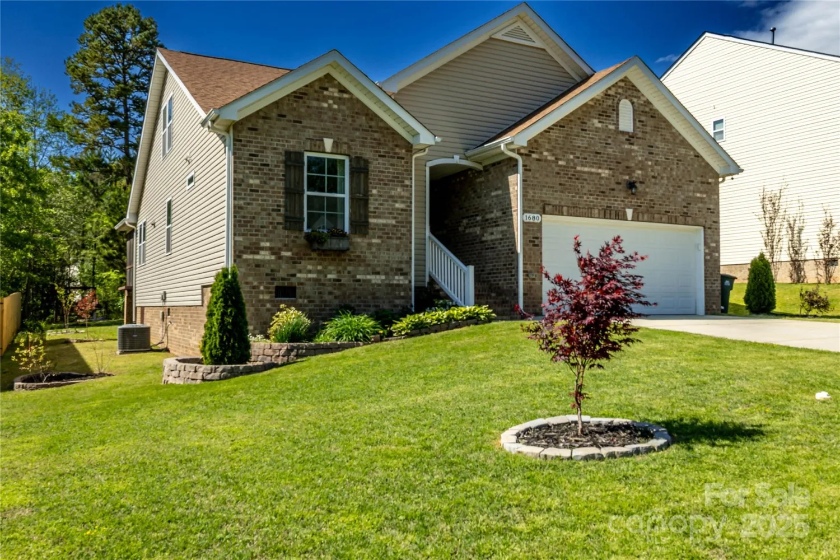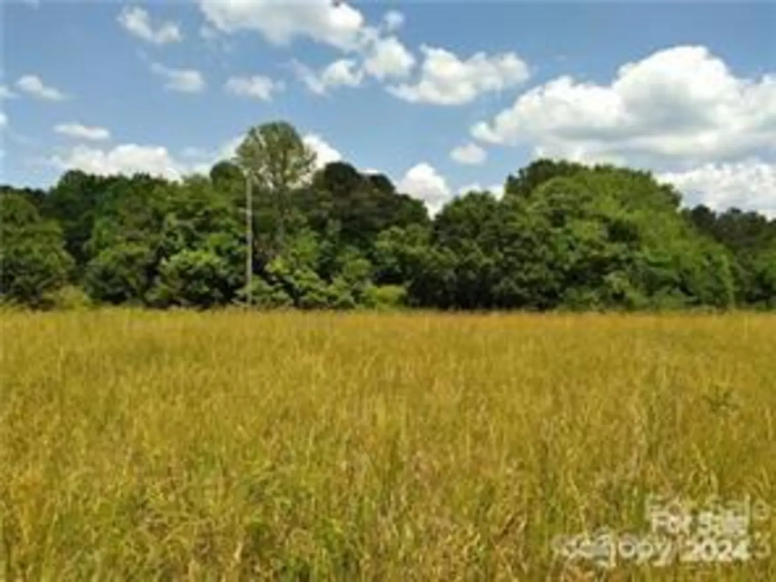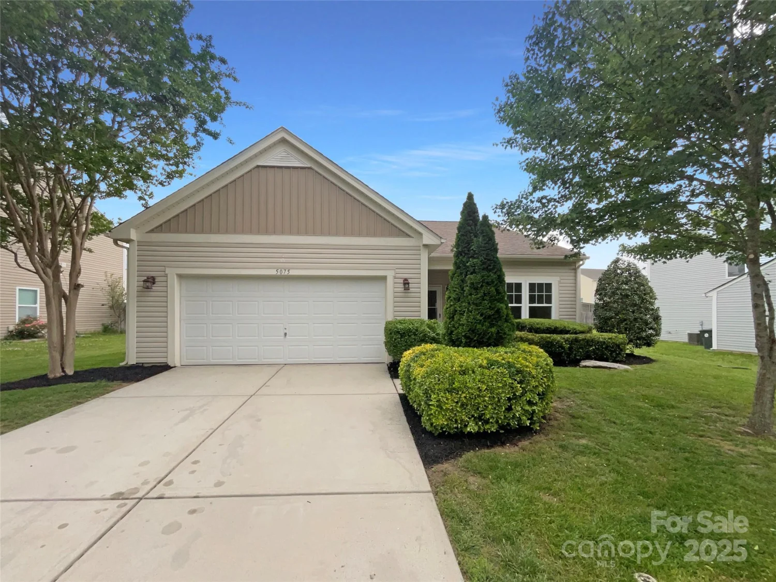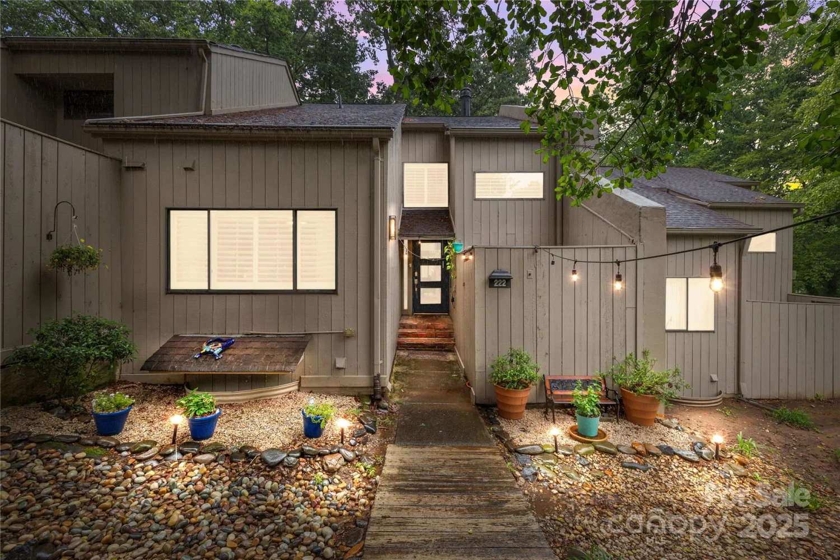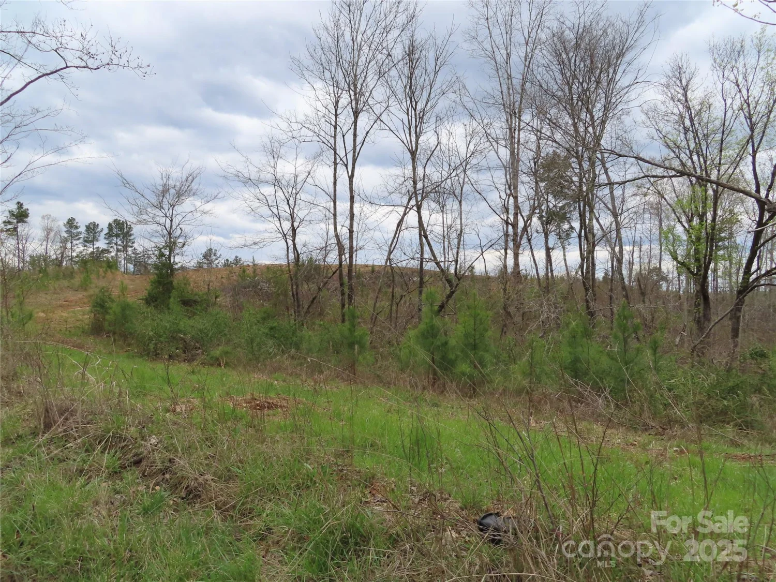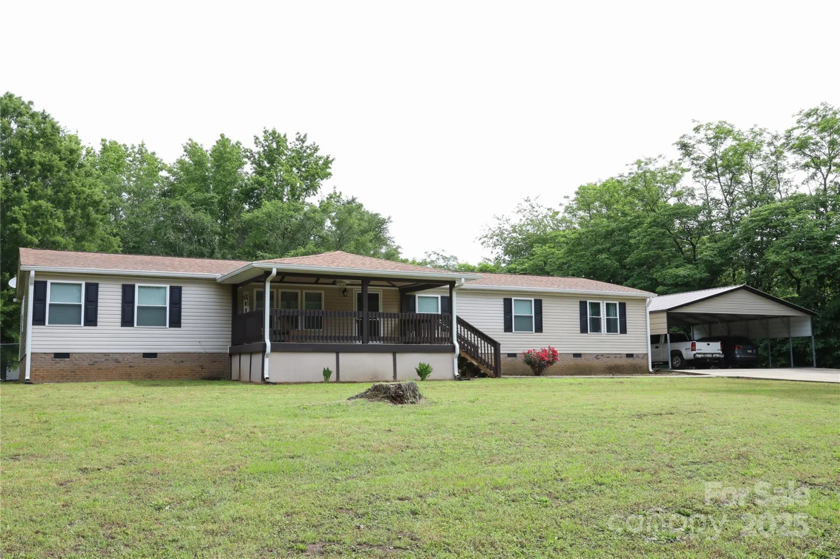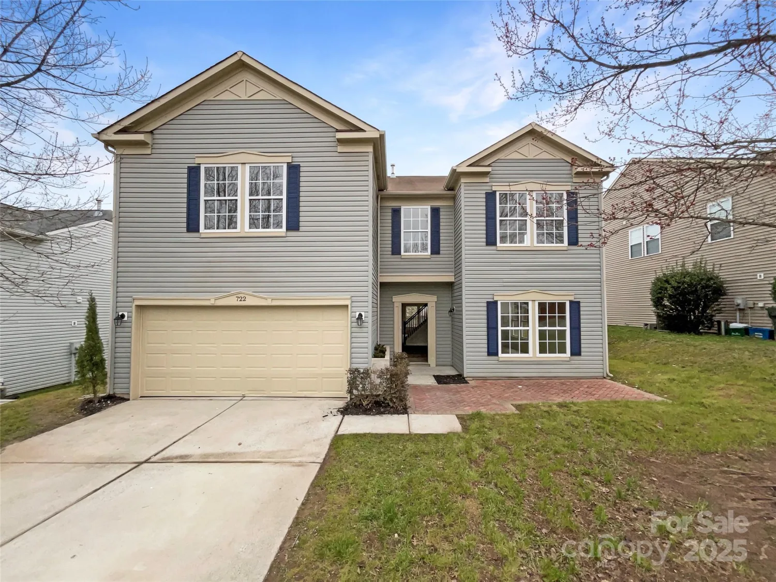4910 summerside driveClover, SC 29710
4910 summerside driveClover, SC 29710
Description
Seller may consider buyer concessions if made in an offer. Welcome to your new home! This charming property boasts a cozy fireplace in the living room, perfect for those chilly evenings. The kitchen features a center island, ideal for meal prep or casual dining. The primary bathroom offers great under sink storage, providing ample space for all your toiletries. Step outside to the fenced backyard and enjoy a relaxing sitting area, surrounded by lush greenery. Fresh interior paint gives the home a clean, modern look. Partial flooring replacement in some areas adds to the appeal of this lovely abode. Don't miss out on this fantastic opportunity to make this house your own!
Property Details for 4910 Summerside Drive
- Subdivision ComplexAutumn Cove At Lake Wylie
- Num Of Garage Spaces2
- Parking FeaturesDriveway, Attached Garage, Parking Space(s)
- Property AttachedNo
LISTING UPDATED:
- StatusActive
- MLS #CAR4224920
- Days on Site88
- HOA Fees$475 / year
- MLS TypeResidential
- Year Built2004
- CountryYork
LISTING UPDATED:
- StatusActive
- MLS #CAR4224920
- Days on Site88
- HOA Fees$475 / year
- MLS TypeResidential
- Year Built2004
- CountryYork
Building Information for 4910 Summerside Drive
- StoriesTwo
- Year Built2004
- Lot Size0.0000 Acres
Payment Calculator
Term
Interest
Home Price
Down Payment
The Payment Calculator is for illustrative purposes only. Read More
Property Information for 4910 Summerside Drive
Summary
Location and General Information
- Directions: Head southeast on Autumn Cove Dr toward Springhouse Pl Turn right onto Granite Way Turn left onto Summerside Dr
- Coordinates: 35.099044,-81.088192
School Information
- Elementary School: Crowders Creek
- Middle School: Oakridge
- High School: Clover
Taxes and HOA Information
- Parcel Number: 559-01-01-181
- Tax Legal Description: LOT 88 AUTUMN COVE PHSE IV
Virtual Tour
Parking
- Open Parking: Yes
Interior and Exterior Features
Interior Features
- Cooling: Central Air
- Heating: Central, Electric
- Appliances: Dishwasher, Electric Range, Microwave
- Fireplace Features: Gas
- Flooring: Carpet, Tile, Vinyl
- Levels/Stories: Two
- Foundation: Crawl Space
- Total Half Baths: 1
- Bathrooms Total Integer: 3
Exterior Features
- Construction Materials: Brick Partial, Vinyl
- Pool Features: None
- Road Surface Type: Concrete, Paved
- Roof Type: Composition
- Laundry Features: Upper Level
- Pool Private: No
Property
Utilities
- Sewer: Public Sewer
- Water Source: Public
Property and Assessments
- Home Warranty: No
Green Features
Lot Information
- Above Grade Finished Area: 1950
Rental
Rent Information
- Land Lease: No
Public Records for 4910 Summerside Drive
Home Facts
- Beds3
- Baths2
- Above Grade Finished1,950 SqFt
- StoriesTwo
- Lot Size0.0000 Acres
- StyleSingle Family Residence
- Year Built2004
- APN559-01-01-181
- CountyYork


