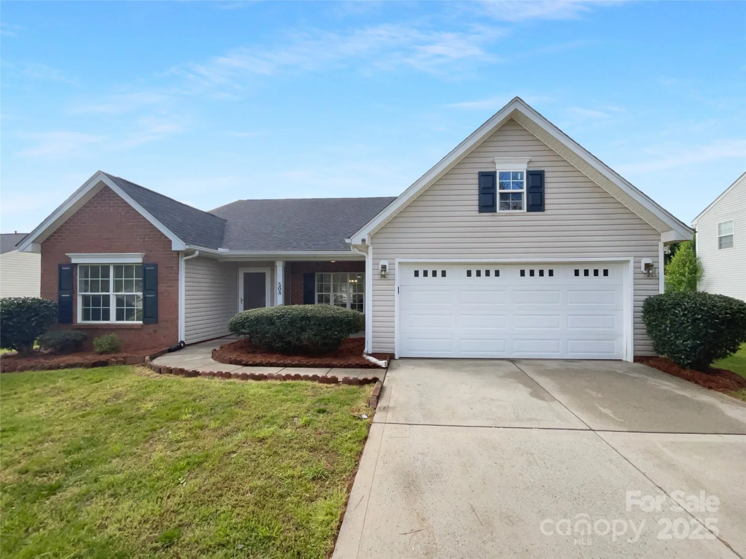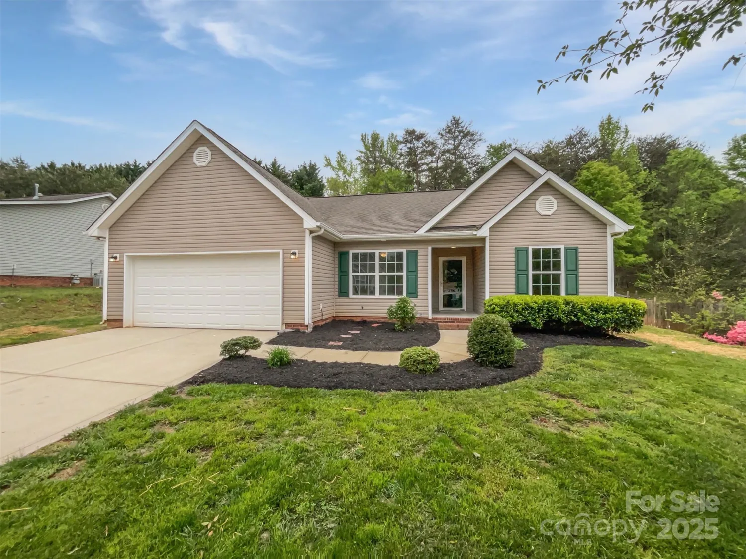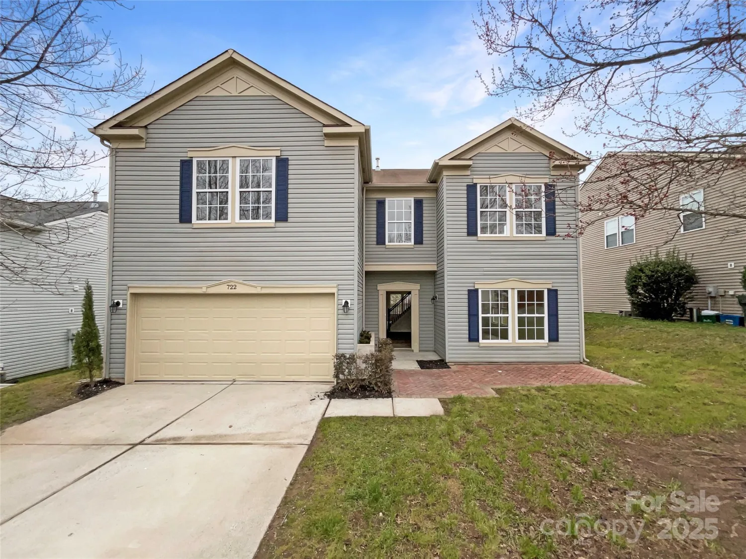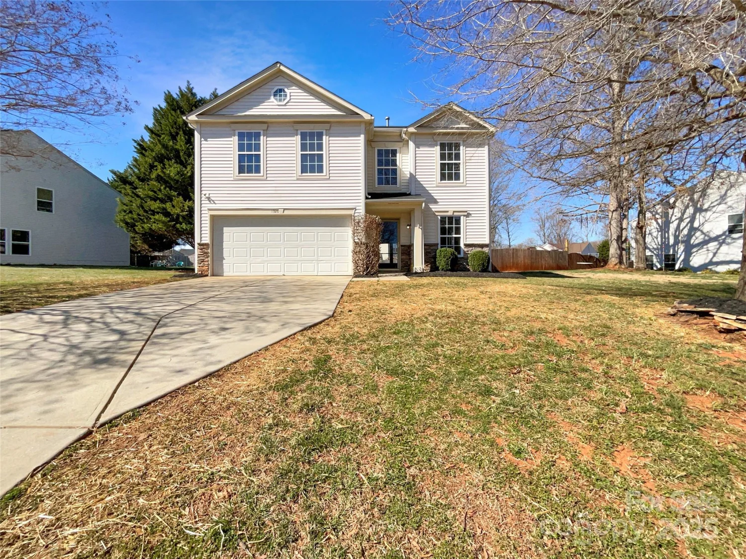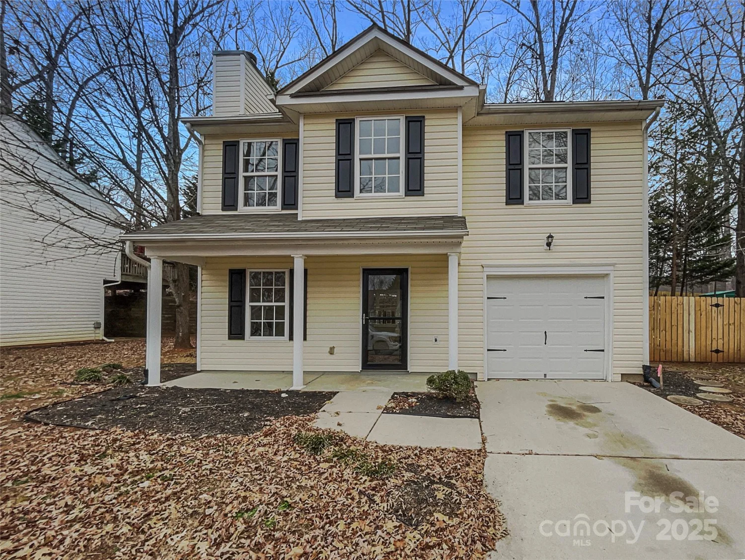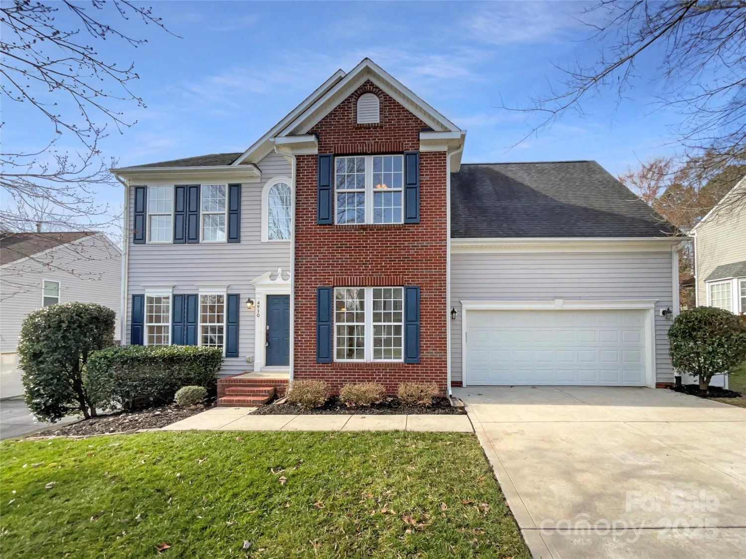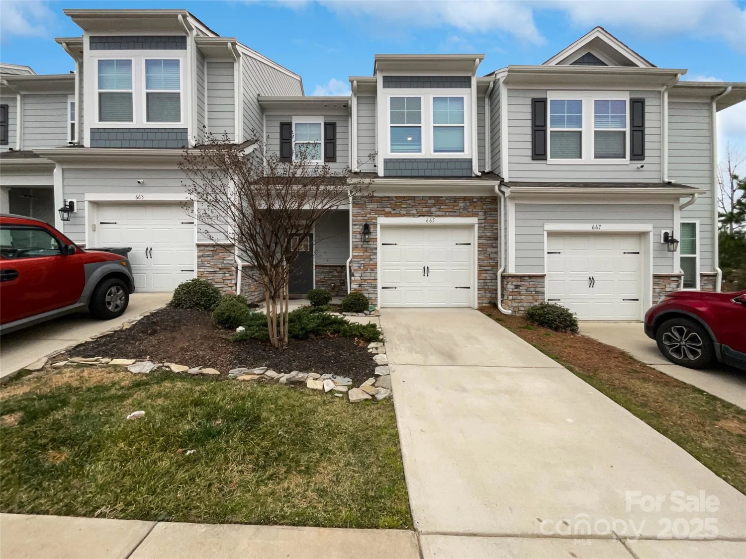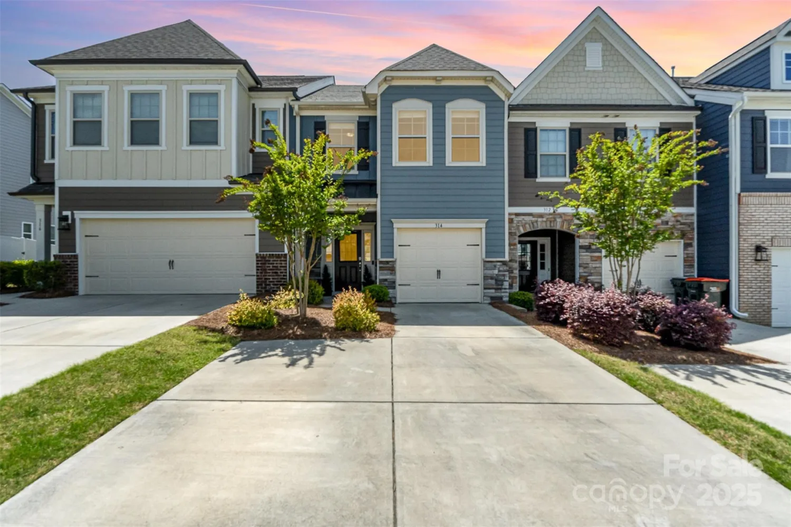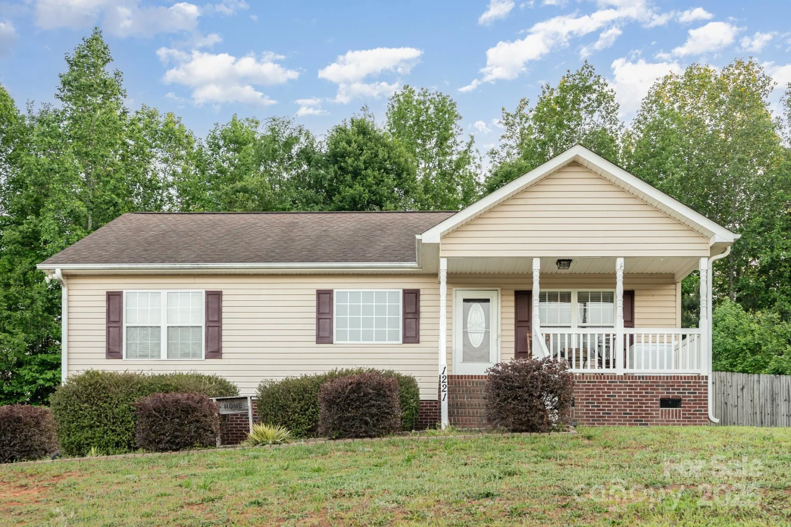2169 shady pond driveClover, SC 29710
2169 shady pond driveClover, SC 29710
Description
Discover this charming and well-maintained residence in Harper Mill. This inviting home offers a blend of comfort, style and convenience. Inside you will find a spacious 3-bedroom 2.5 bath floor plan with an open and airy living area filled with natural light. The living room features a cozy gas fireplace, making it a warm and inviting space to relax or entertain. Enjoy cooking in this modern kitchen with stainless-steel appliances, amble cabinetry, granite countertops, and dining area. The primary suite includes a walk-in closet and private ensuite bathroom, while additional bedrooms are perfect for family, guests, or home office. Adjacent bonus room could be used as extra storage, sitting room off the primary bedroom, or fitness area. Outside, enjoy fenced in backyard with a lovely pergola. Located in a welcoming community with easy access to Clover Schools, shopping, and just a short drive to Charlotte. Don't miss the opportunity- schedule a showing today!
Property Details for 2169 Shady Pond Drive
- Subdivision ComplexHarpers Mill
- Num Of Garage Spaces1
- Parking FeaturesDriveway, Attached Garage, On Street, Parking Space(s)
- Property AttachedNo
- Waterfront FeaturesNone
LISTING UPDATED:
- StatusActive
- MLS #CAR4260075
- Days on Site7
- HOA Fees$202 / month
- MLS TypeResidential
- Year Built2015
- CountryYork
LISTING UPDATED:
- StatusActive
- MLS #CAR4260075
- Days on Site7
- HOA Fees$202 / month
- MLS TypeResidential
- Year Built2015
- CountryYork
Building Information for 2169 Shady Pond Drive
- StoriesTwo
- Year Built2015
- Lot Size0.0000 Acres
Payment Calculator
Term
Interest
Home Price
Down Payment
The Payment Calculator is for illustrative purposes only. Read More
Property Information for 2169 Shady Pond Drive
Summary
Location and General Information
- Community Features: Outdoor Pool
- Directions: Charlotte Hwy turn left onto Evergreen RD, 1st left onto Shady Pond Drive, Unit is straight ahead on the right, (End Unit)
- Coordinates: 35.114823,-81.076286
School Information
- Elementary School: Unspecified
- Middle School: Unspecified
- High School: Unspecified
Taxes and HOA Information
- Parcel Number: 562-01-01-045
- Tax Legal Description: LT# 107 HARPERS MILL PH 2 MP 1
Virtual Tour
Parking
- Open Parking: Yes
Interior and Exterior Features
Interior Features
- Cooling: Central Air
- Heating: Central
- Appliances: Dishwasher, Disposal, Gas Range, Microwave, Refrigerator, Washer/Dryer
- Fireplace Features: Gas Log
- Flooring: Carpet, Linoleum, Wood
- Interior Features: Attic Stairs Pulldown
- Levels/Stories: Two
- Foundation: Slab
- Total Half Baths: 1
- Bathrooms Total Integer: 3
Exterior Features
- Construction Materials: Vinyl
- Fencing: Back Yard
- Patio And Porch Features: Patio, Porch, Other - See Remarks
- Pool Features: None
- Road Surface Type: Concrete, Paved
- Laundry Features: Laundry Room, Upper Level
- Pool Private: No
Property
Utilities
- Sewer: Public Sewer
- Utilities: Electricity Connected, Natural Gas
- Water Source: City
Property and Assessments
- Home Warranty: No
Green Features
Lot Information
- Above Grade Finished Area: 1639
- Waterfront Footage: None
Rental
Rent Information
- Land Lease: No
Public Records for 2169 Shady Pond Drive
Home Facts
- Beds3
- Baths2
- Above Grade Finished1,639 SqFt
- StoriesTwo
- Lot Size0.0000 Acres
- StyleTownhouse
- Year Built2015
- APN562-01-01-045
- CountyYork


