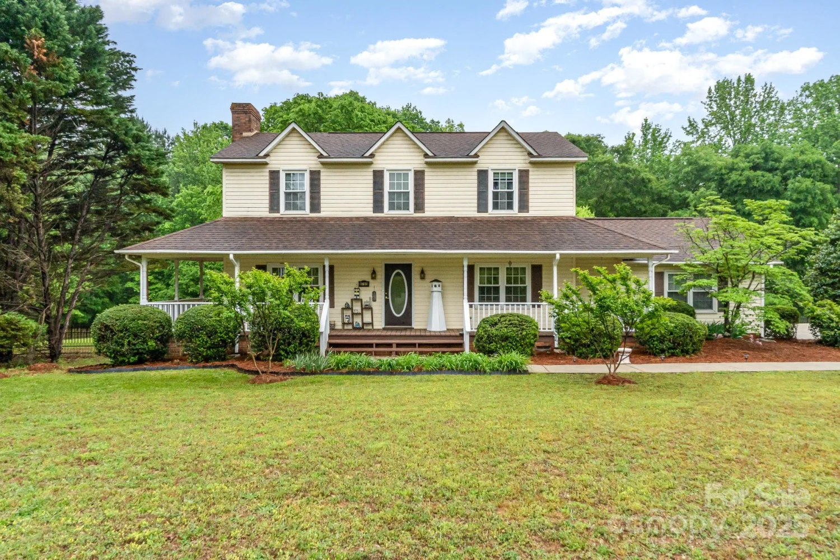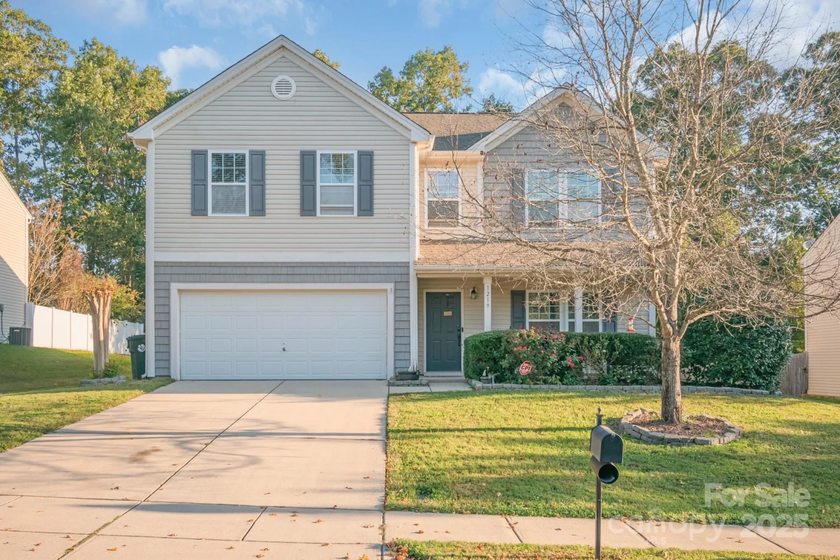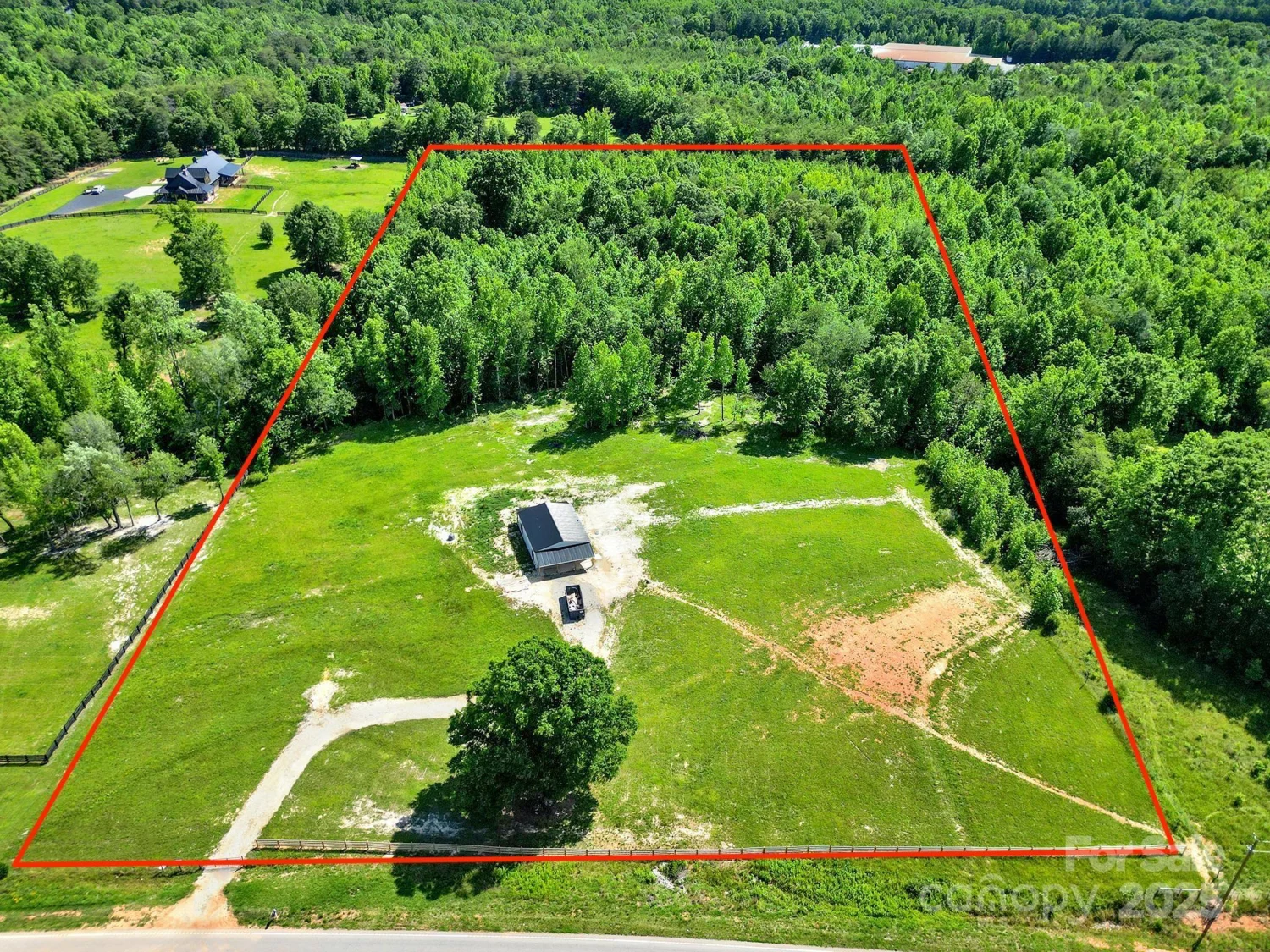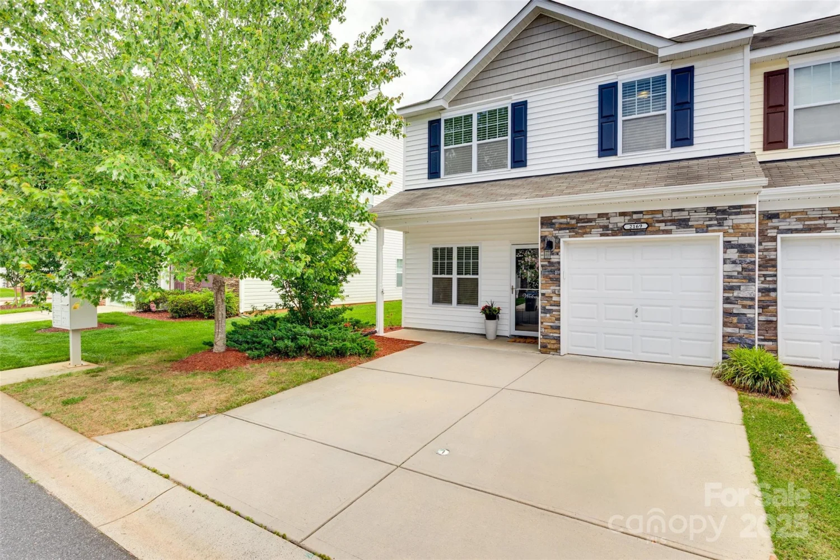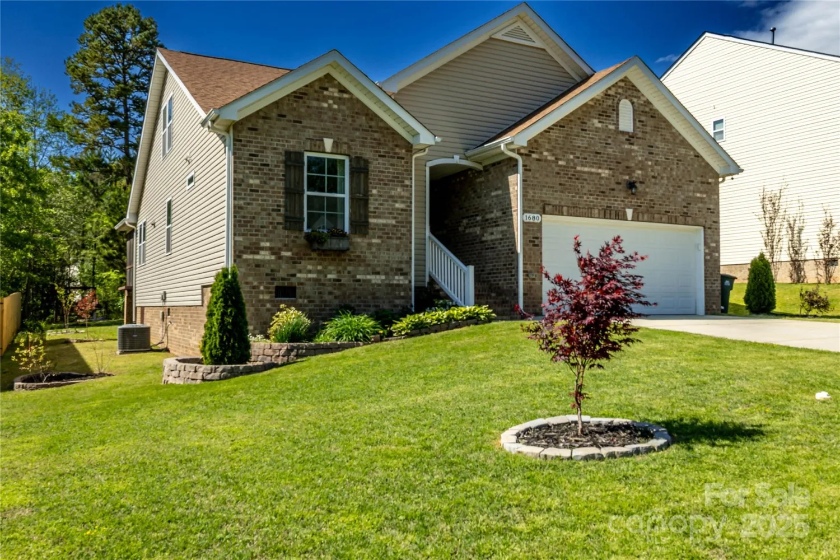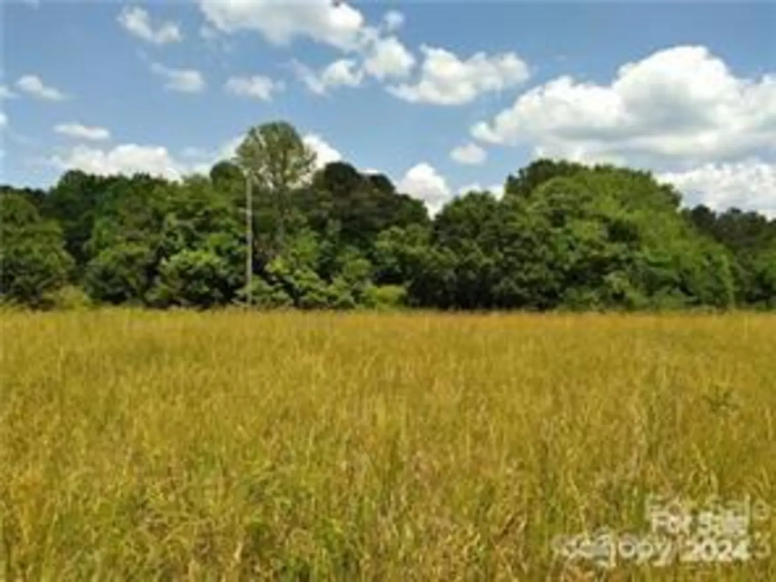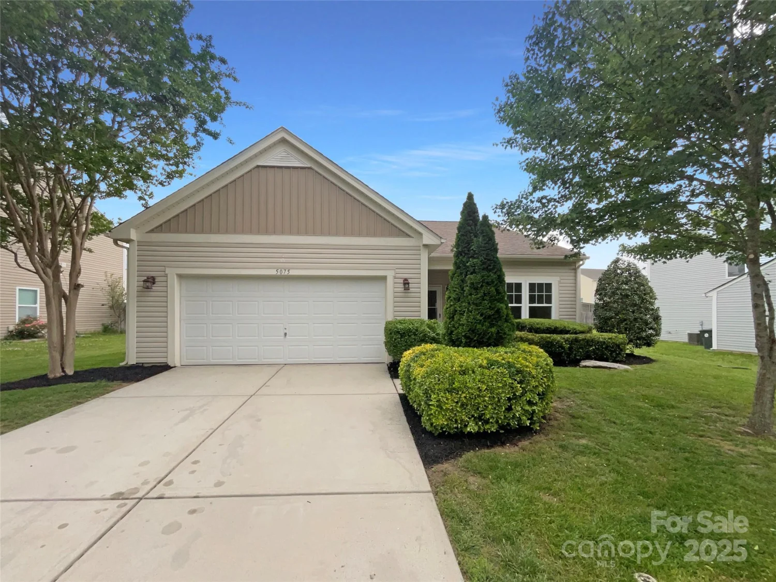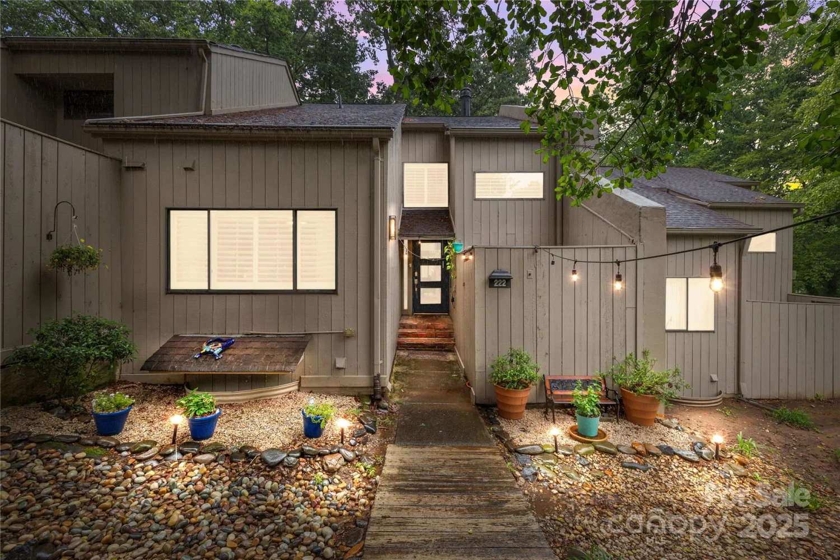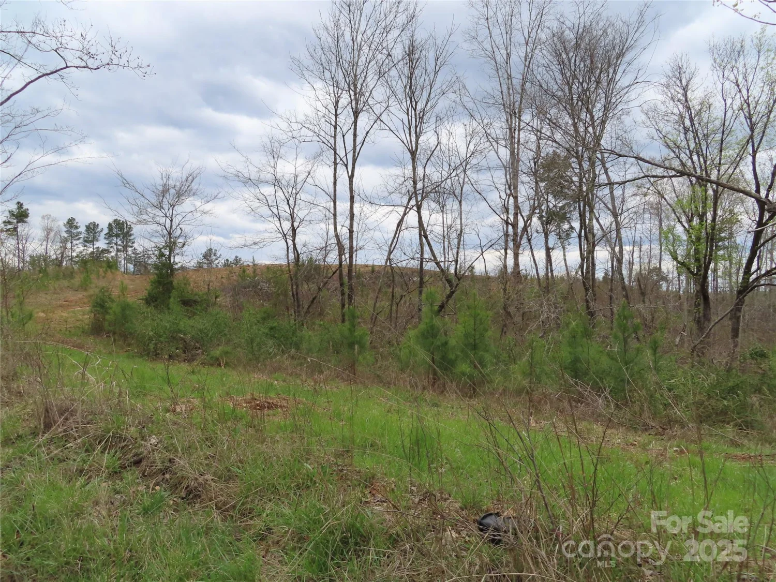1184 sherwood roadClover, SC 29710
1184 sherwood roadClover, SC 29710
Description
Experience the charm of Clover living in this beautifully maintained 2280 sqft home on a 1.01 acre lot. Located in a sought after, quiet neighborhood with top tier schools. Only 25 minutes to Charlotte and close proximity to Lake Wylie. Nearly the entire home was remolded in 2022 with new windows, doors, vinyl siding, plumbing fixtures, electrical fixtures, and HVAC unit. Roof and hot water heater are only four years old. The Great room features a fireplace with a built-in entertainment center and shelves. The Primary suite boasts a spacious bathroom with a large garden tub, step-in shower, double bowl vanity, separate sit-down vanity and an oversized dressing closet. The exterior has two large covered porches and the backyard is fully fenced, perfect for pets and play. Concrete driveway and parking area with a three car carport. A very large shed, 18' x 25', with a large roll up door, on a concrete pad, is located in the back yard.
Property Details for 1184 Sherwood Road
- Subdivision ComplexBowling Green Estates
- ExteriorOther - See Remarks
- Parking FeaturesDetached Carport, Driveway
- Property AttachedNo
LISTING UPDATED:
- StatusActive
- MLS #CAR4263680
- Days on Site1
- MLS TypeResidential
- Year Built2005
- CountryYork
LISTING UPDATED:
- StatusActive
- MLS #CAR4263680
- Days on Site1
- MLS TypeResidential
- Year Built2005
- CountryYork
Building Information for 1184 Sherwood Road
- StoriesOne
- Year Built2005
- Lot Size0.0000 Acres
Payment Calculator
Term
Interest
Home Price
Down Payment
The Payment Calculator is for illustrative purposes only. Read More
Property Information for 1184 Sherwood Road
Summary
Location and General Information
- Coordinates: 35.139478,-81.240742
School Information
- Elementary School: Bethany
- Middle School: Clover
- High School: Clover
Taxes and HOA Information
- Parcel Number: 369-00-00-049
- Tax Legal Description: TRACT 27 ( 1.011 AC )
Virtual Tour
Parking
- Open Parking: No
Interior and Exterior Features
Interior Features
- Cooling: Ceiling Fan(s), Central Air
- Heating: Central, Forced Air, Heat Pump
- Appliances: Dishwasher, Electric Range, Electric Water Heater, Exhaust Fan, Microwave, Refrigerator
- Fireplace Features: Recreation Room, Wood Burning
- Flooring: Tile, Vinyl
- Interior Features: Built-in Features, Garden Tub, Kitchen Island, Open Floorplan, Storage, Walk-In Closet(s), Walk-In Pantry
- Levels/Stories: One
- Window Features: Insulated Window(s), Window Treatments
- Foundation: Crawl Space, Permanent
- Bathrooms Total Integer: 2
Exterior Features
- Construction Materials: Vinyl
- Patio And Porch Features: Covered, Front Porch, Rear Porch
- Pool Features: None
- Road Surface Type: Concrete, Paved
- Security Features: Security System, Smoke Detector(s)
- Laundry Features: Electric Dryer Hookup, Inside, Laundry Room, Washer Hookup
- Pool Private: No
Property
Utilities
- Sewer: Septic Installed
- Utilities: Wired Internet Available
- Water Source: Well
Property and Assessments
- Home Warranty: No
Green Features
Lot Information
- Above Grade Finished Area: 2280
Rental
Rent Information
- Land Lease: No
Public Records for 1184 Sherwood Road
Home Facts
- Beds4
- Baths2
- Above Grade Finished2,280 SqFt
- StoriesOne
- Lot Size0.0000 Acres
- StyleSingle Family Residence
- Year Built2005
- APN369-00-00-049
- CountyYork


