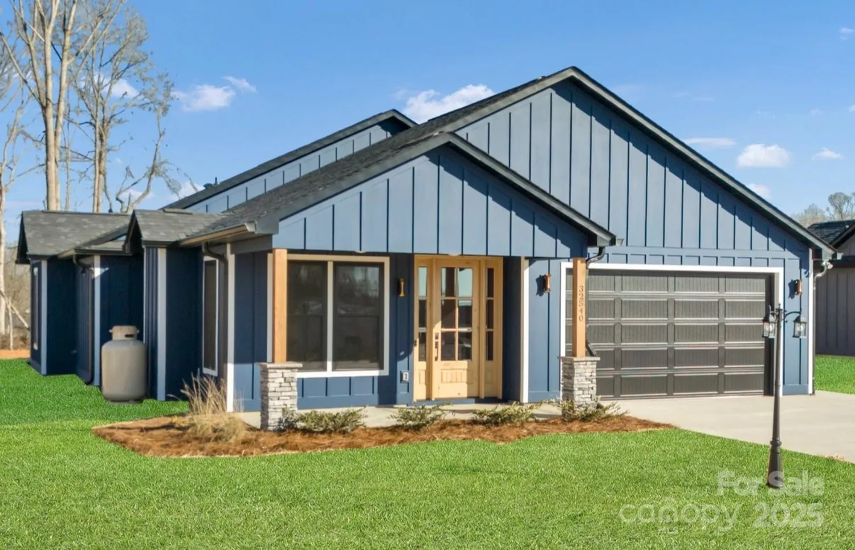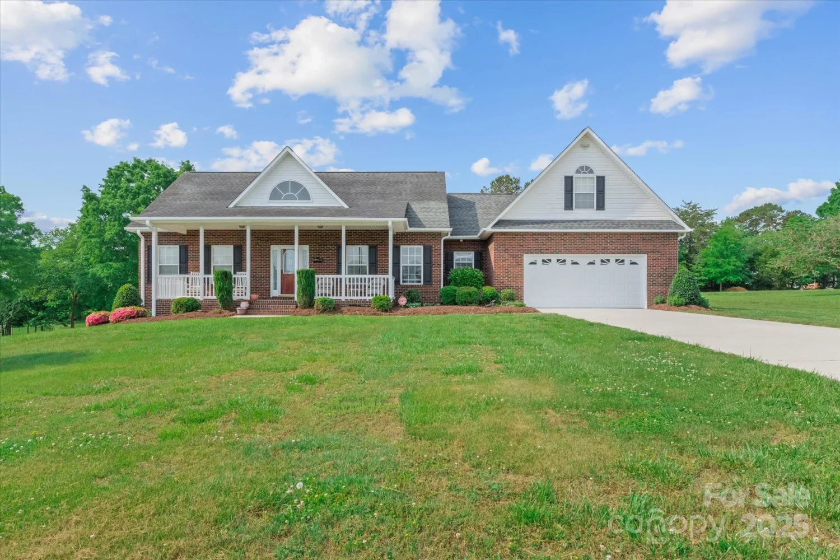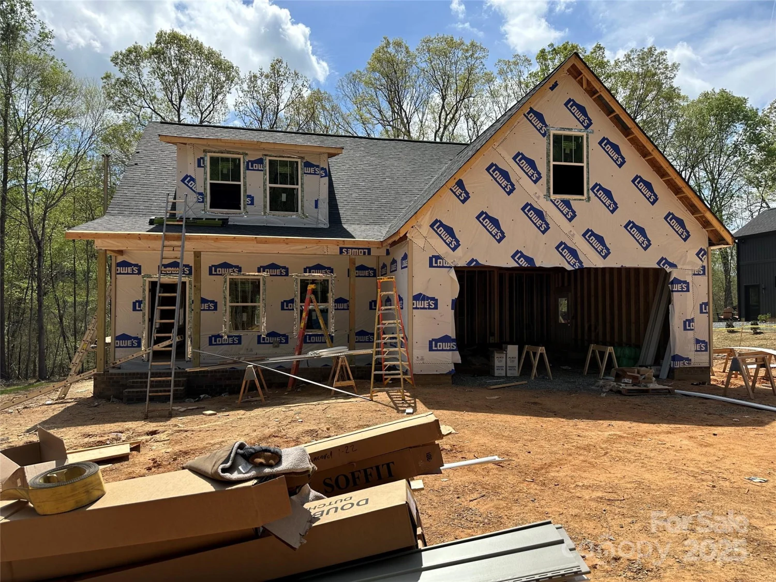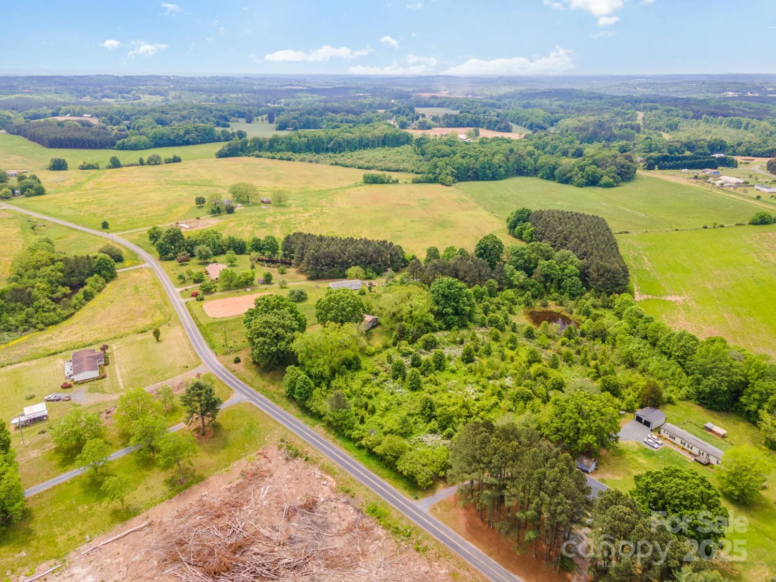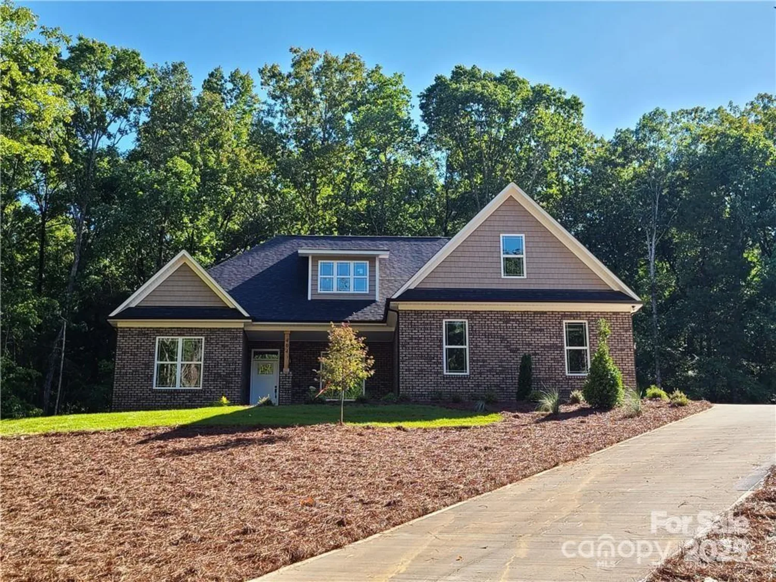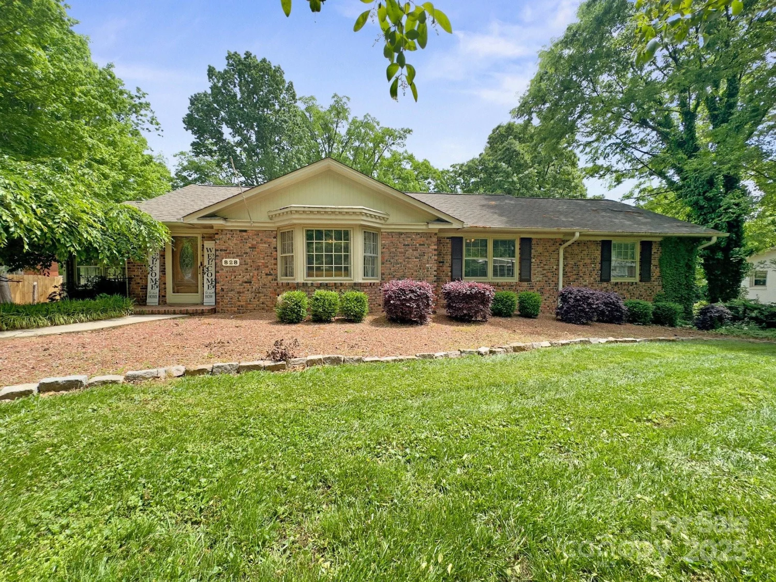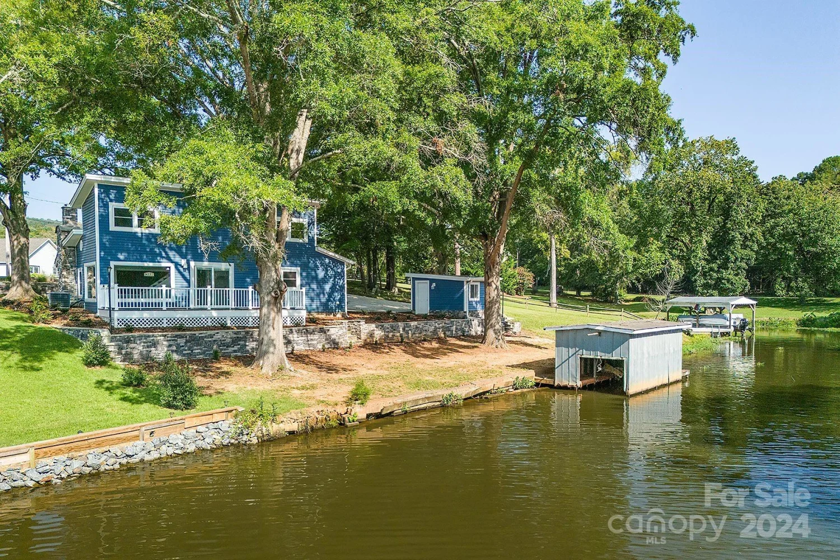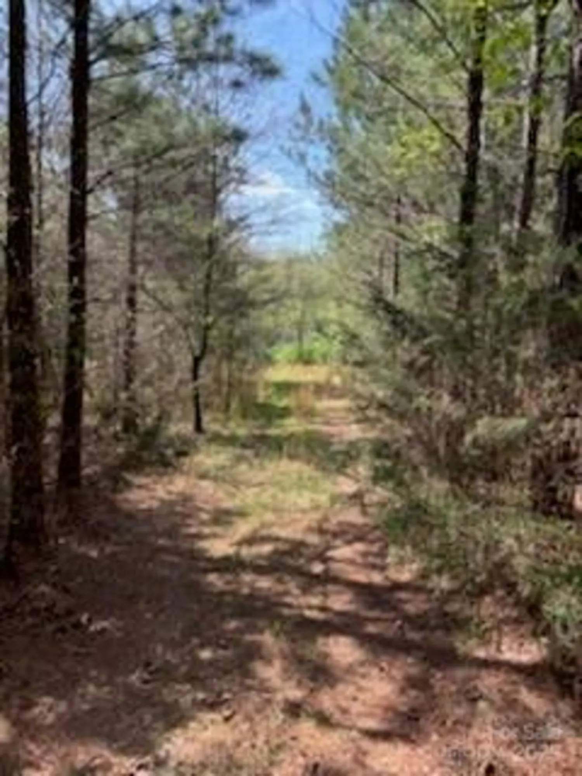1202 louise laneAlbemarle, NC 28001
1202 louise laneAlbemarle, NC 28001
Description
This is the home that you have been waiting for! Located in the prestigious Hillside Village neighborhood, this cul de sac residence features quality workmanship that is apparent from the curb. Concrete walkway leads you to the porch and through the door. Your eyes will have a feast! The beautiful kitchen is a dream-with quartz countertops to add light and practicality. You can eat formally in the dining room, or pull stools up the bar. Open floor plan provides great visual appeal. The upstairs has the potential to fulfill your dreams if you have been considering a game room, theater room or hobby area. There is not one, but two bonus rooms. The deck is an inviting place to sip your morning coffee overlooking the trees in the backyard. Even the crawlspace is a "must see" with partial concrete pad and plenty of headroom. Contractor thought of everything! Concrete drive and walkway were just poured and the sod is down. Bathroom mirrors are now installed. Make your appointment today.
Property Details for 1202 Louise Lane
- Subdivision ComplexHillside Village
- Num Of Garage Spaces2
- Parking FeaturesAttached Garage
- Property AttachedNo
LISTING UPDATED:
- StatusActive
- MLS #CAR4227255
- Days on Site39
- MLS TypeResidential
- Year Built2025
- CountryStanly
LISTING UPDATED:
- StatusActive
- MLS #CAR4227255
- Days on Site39
- MLS TypeResidential
- Year Built2025
- CountryStanly
Building Information for 1202 Louise Lane
- StoriesOne and One Half
- Year Built2025
- Lot Size0.0000 Acres
Payment Calculator
Term
Interest
Home Price
Down Payment
The Payment Calculator is for illustrative purposes only. Read More
Property Information for 1202 Louise Lane
Summary
Location and General Information
- Coordinates: 35.38829975,-80.18100317
School Information
- Elementary School: Unspecified
- Middle School: Unspecified
- High School: Unspecified
Taxes and HOA Information
- Parcel Number: 654902789390
- Tax Legal Description: VAC LOUISE LN LT 26 SCT B
Virtual Tour
Parking
- Open Parking: No
Interior and Exterior Features
Interior Features
- Cooling: Central Air
- Heating: Heat Pump
- Appliances: Dishwasher, Electric Range, Microwave
- Levels/Stories: One and One Half
- Other Equipment: Network Ready
- Foundation: Crawl Space
- Total Half Baths: 1
- Bathrooms Total Integer: 3
Exterior Features
- Construction Materials: Brick Partial, Fiber Cement
- Patio And Porch Features: Deck, Front Porch
- Pool Features: None
- Road Surface Type: Concrete, Paved
- Laundry Features: Main Level
- Pool Private: No
Property
Utilities
- Sewer: Public Sewer
- Utilities: Electricity Connected
- Water Source: City
Property and Assessments
- Home Warranty: No
Green Features
Lot Information
- Above Grade Finished Area: 2624
Rental
Rent Information
- Land Lease: No
Public Records for 1202 Louise Lane
Home Facts
- Beds3
- Baths2
- Above Grade Finished2,624 SqFt
- StoriesOne and One Half
- Lot Size0.0000 Acres
- StyleSingle Family Residence
- Year Built2025
- APN654902789390
- CountyStanly
- ZoningR-10


