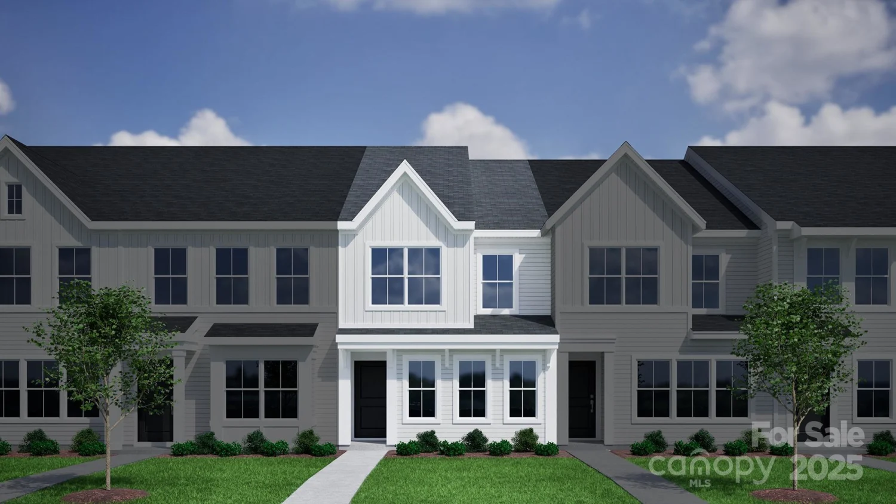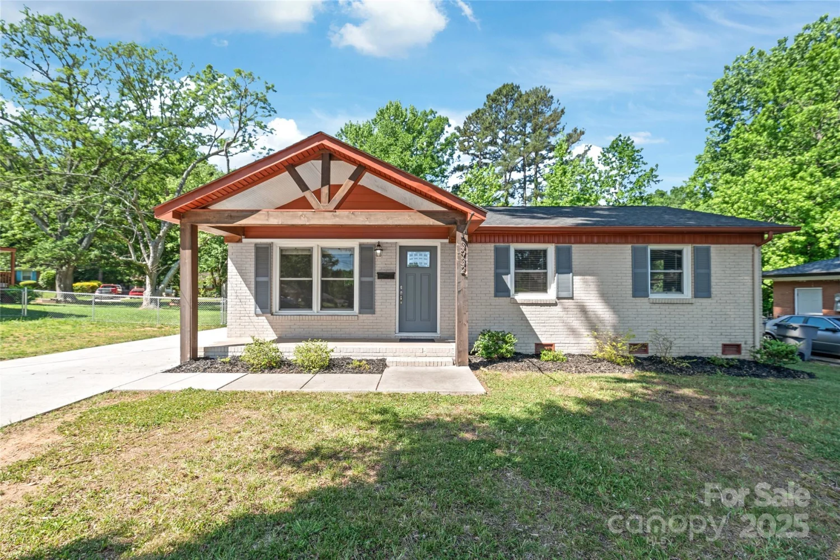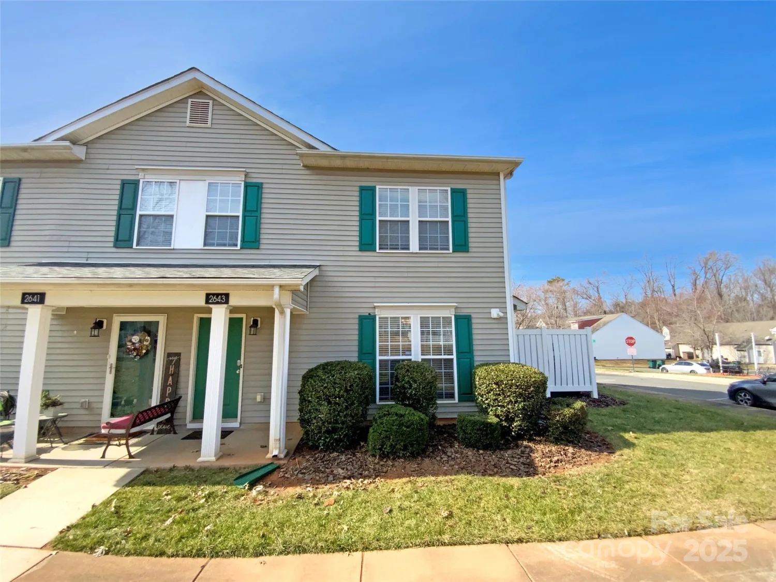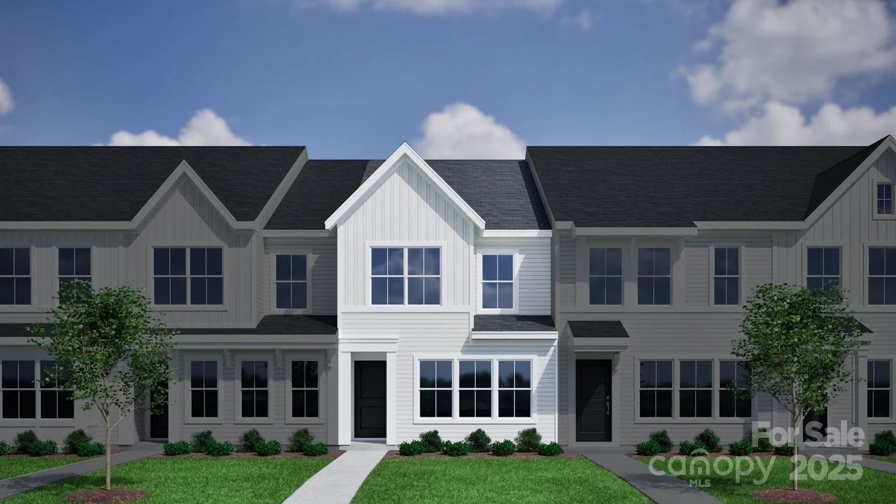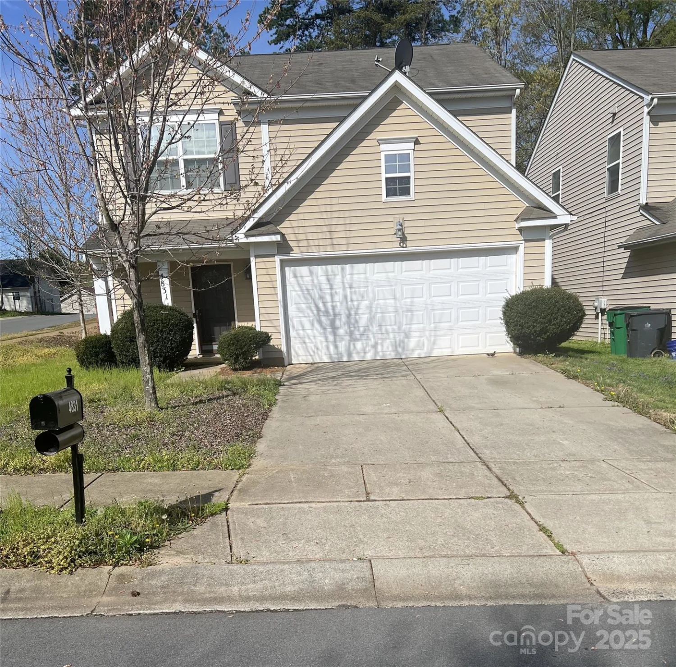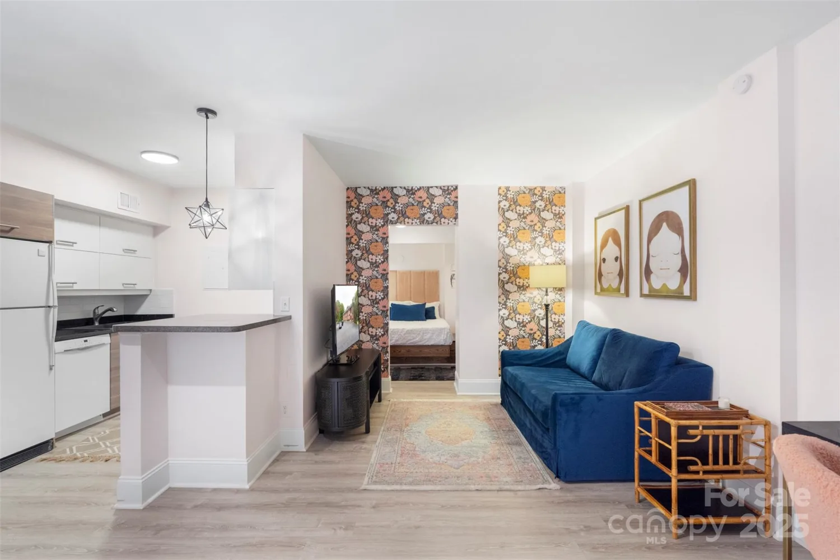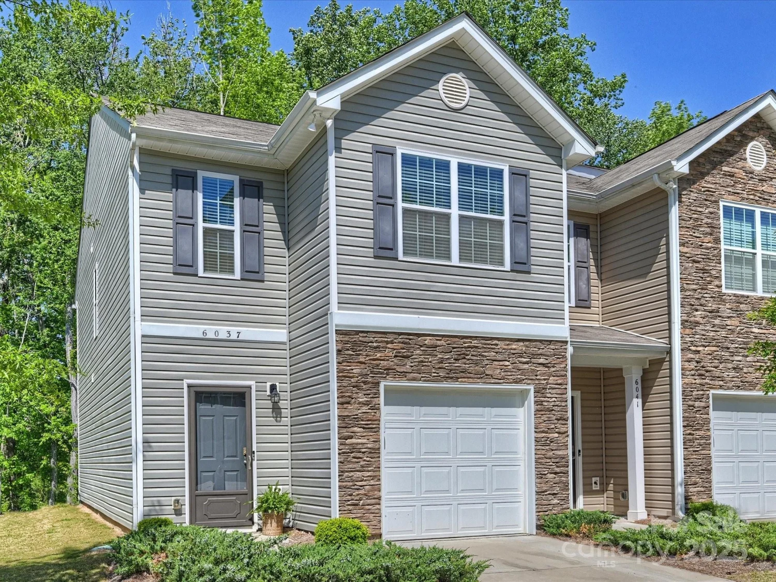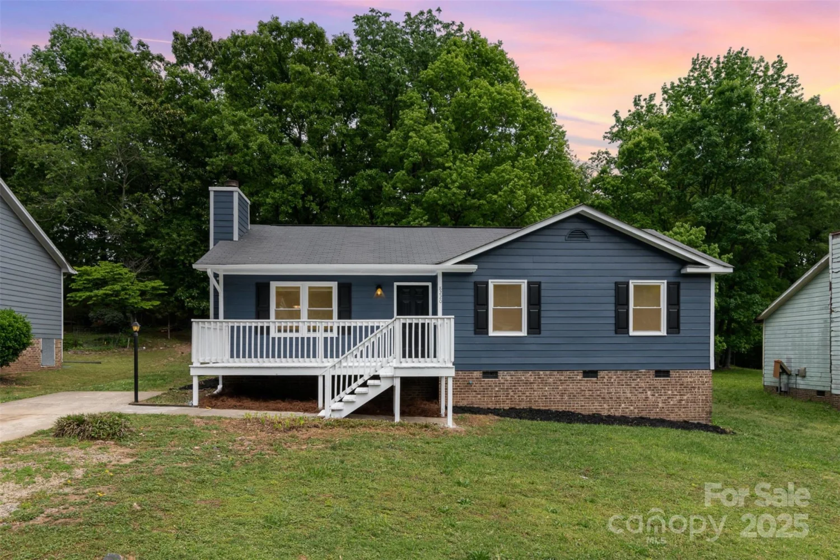4226 red shed laneCharlotte, NC 28269
4226 red shed laneCharlotte, NC 28269
Description
WELCOME HOME! Fully upgraded one level home, with new roof, hvac, luxury vinyl flooring, granite counter top and stainless steel appliances, in a quiet subdivision of Arvin Meadow, with NO HOA. As you walk in to the entry foyer, your spacious eat-in kitchen is to your right, with stainless steel appliances. Kitchen also provides a view of the living room vaulted ceiling. The three Bedrooms, two full bathroom and the laundry room are to the left. A huge linen closet also faces the laundry room. Master bedroom has his/hers closets. This home is move-in ready and seller will provide a one year home warranty at closing. 1 YEAR HOME WARRANTY PROVIDED BY SELLER COVERING.
Property Details for 4226 RED SHED Lane
- Subdivision ComplexArvin Meadows
- Architectural StyleA-Frame
- Parking FeaturesDriveway
- Property AttachedNo
LISTING UPDATED:
- StatusClosed
- MLS #CAR4227378
- Days on Site1
- MLS TypeResidential
- Year Built2005
- CountryMecklenburg
LISTING UPDATED:
- StatusClosed
- MLS #CAR4227378
- Days on Site1
- MLS TypeResidential
- Year Built2005
- CountryMecklenburg
Building Information for 4226 RED SHED Lane
- StoriesOne
- Year Built2005
- Lot Size0.0000 Acres
Payment Calculator
Term
Interest
Home Price
Down Payment
The Payment Calculator is for illustrative purposes only. Read More
Property Information for 4226 RED SHED Lane
Summary
Location and General Information
- Directions: GPS will take you to the door.
- Coordinates: 35.291608,-80.832798
School Information
- Elementary School: Winding Springs
- Middle School: James Martin
- High School: North Mecklenburg
Taxes and HOA Information
- Parcel Number: 04531276
- Tax Legal Description: L51 M44-17
Virtual Tour
Parking
- Open Parking: Yes
Interior and Exterior Features
Interior Features
- Cooling: Central Air
- Heating: Natural Gas
- Appliances: Dishwasher, Electric Oven, Electric Range, Electric Water Heater, Microwave, Refrigerator, Self Cleaning Oven
- Flooring: Vinyl
- Interior Features: Cable Prewire, Garden Tub, Pantry, Walk-In Closet(s)
- Levels/Stories: One
- Window Features: Insulated Window(s)
- Foundation: Slab
- Bathrooms Total Integer: 2
Exterior Features
- Construction Materials: Vinyl
- Fencing: Back Yard
- Patio And Porch Features: Patio
- Pool Features: None
- Road Surface Type: Concrete, Paved
- Roof Type: Shingle
- Laundry Features: In Hall, Laundry Closet
- Pool Private: No
Property
Utilities
- Sewer: Public Sewer
- Utilities: Cable Available
- Water Source: City
Property and Assessments
- Home Warranty: No
Green Features
Lot Information
- Above Grade Finished Area: 1425
- Lot Features: Cul-De-Sac
Rental
Rent Information
- Land Lease: No
Public Records for 4226 RED SHED Lane
Home Facts
- Beds3
- Baths2
- Above Grade Finished1,425 SqFt
- StoriesOne
- Lot Size0.0000 Acres
- StyleSingle Family Residence
- Year Built2005
- APN04531276
- CountyMecklenburg
- ZoningR-1


