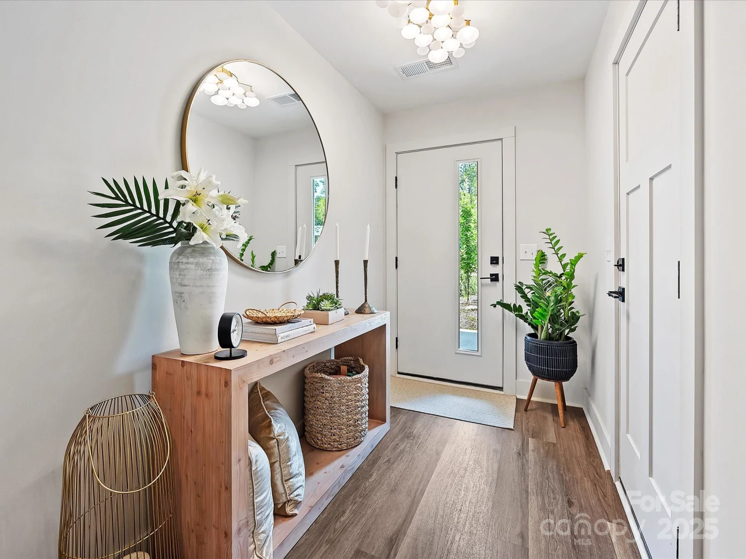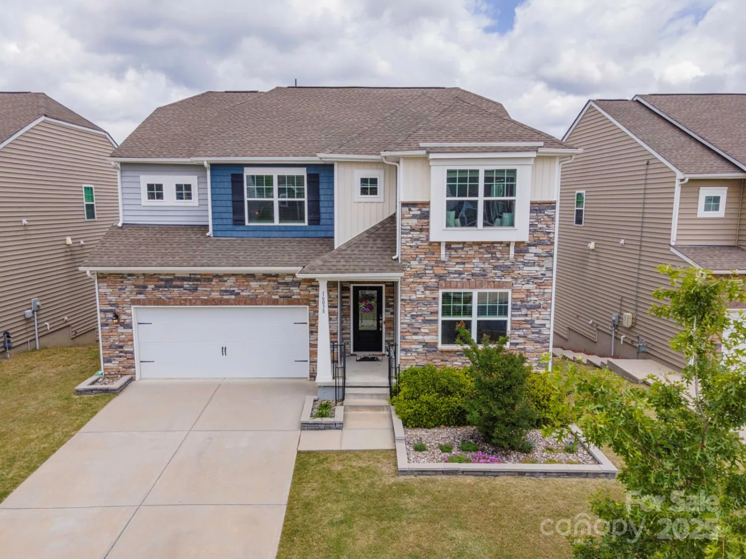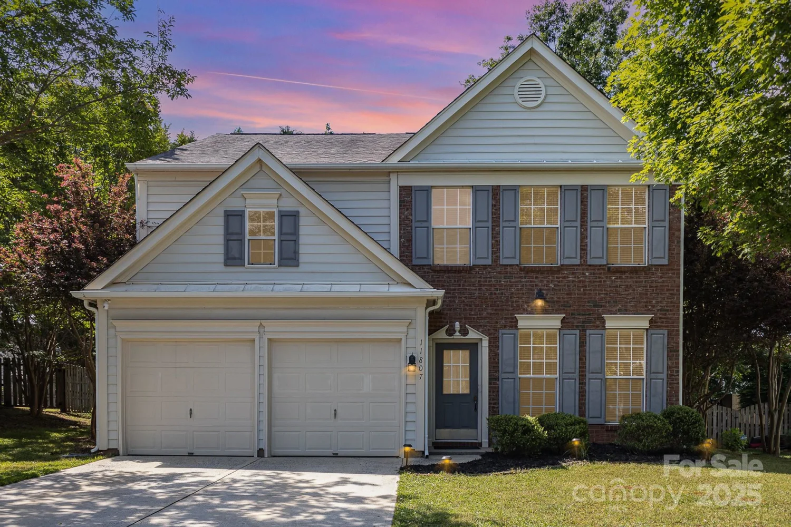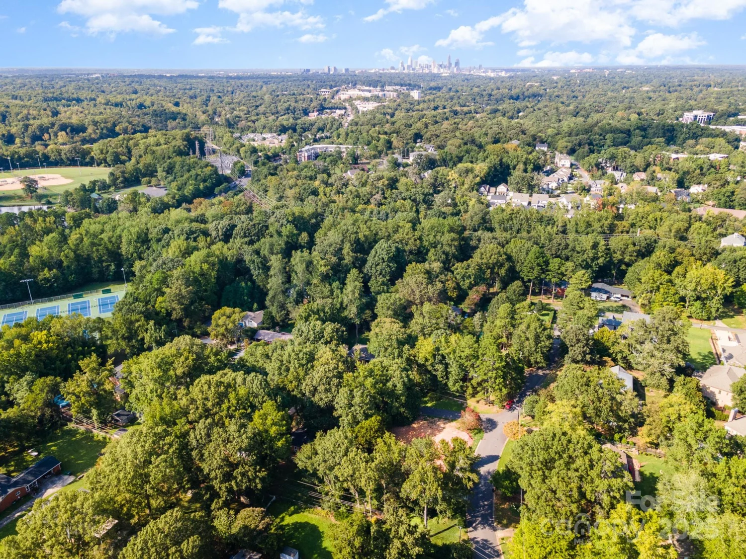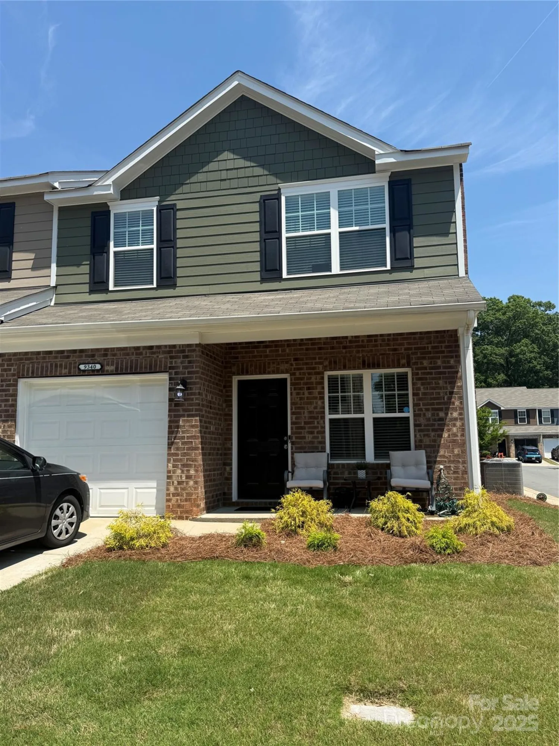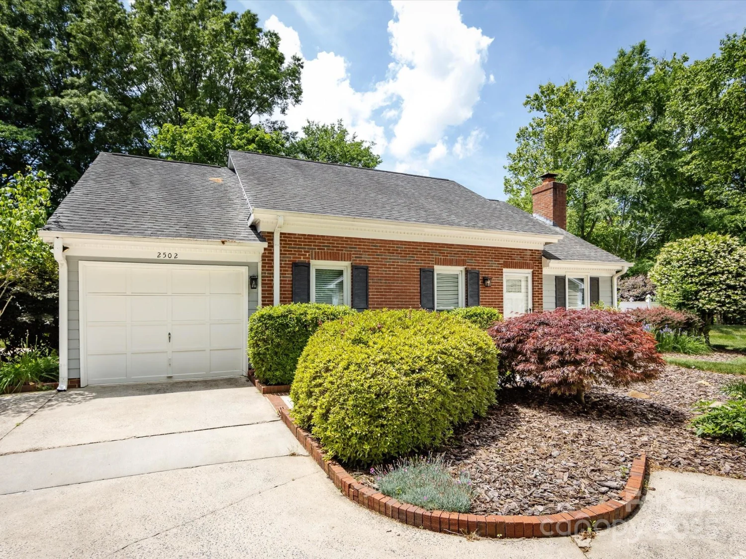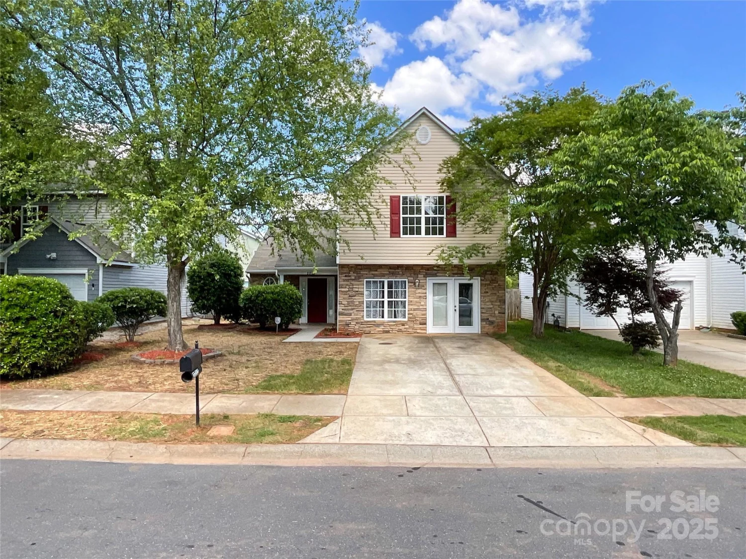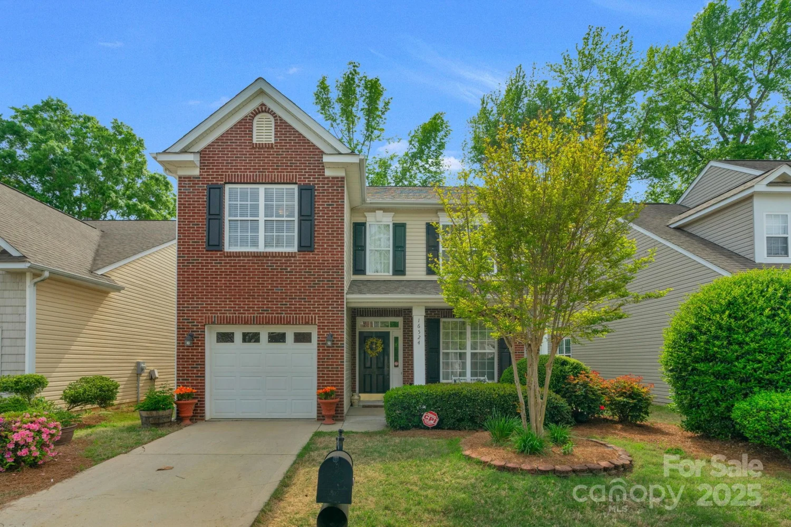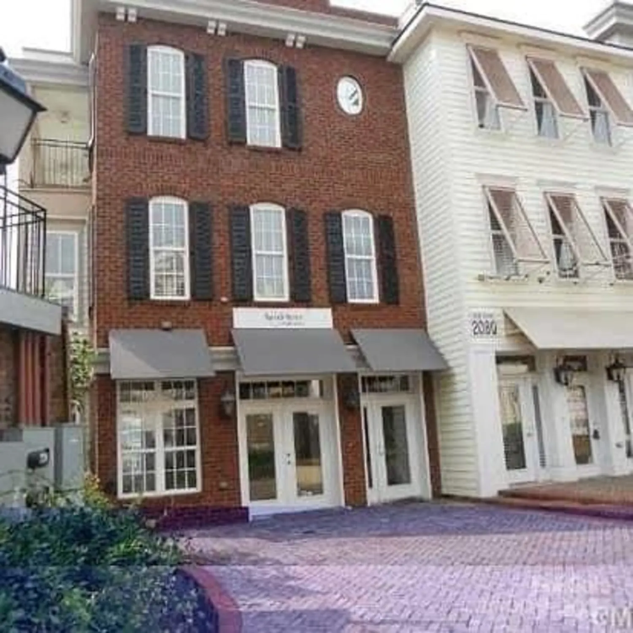1839 woodland driveCharlotte, NC 28205
1839 woodland driveCharlotte, NC 28205
Description
Nestled in the charming Eastway Park neighborhood, this mid century style three-bedroom, two-bathroom ranch home offers a warm and inviting atmosphere with its open floor plan, original hardwood floors and thoughtful design. The primary bedroom is a cozy haven, complete with a sleek and modern en-suite bath. The spacious and updated kitchen features ample counter space for cooking and hosting alike, open shelving and modern light fixtures. The living room is bathed in natural light from the beautiful corner windows, providing the perfect spot to relax. And don't miss the deck and large backyard that overlooks the Evergreen Nature Preserve. Conveniently located minutes from the shopping and dining of Plaza Midwood, this house is an incredible opportunity for anyone looking to be in the hip neighborhoods of east Charlotte without the price tag. Come and see it before it’s gone!
Property Details for 1839 Woodland Drive
- Subdivision ComplexEastway Park
- Architectural StyleContemporary, Ranch
- ExteriorFire Pit
- Parking FeaturesDriveway
- Property AttachedNo
LISTING UPDATED:
- StatusClosed
- MLS #CAR4227379
- Days on Site18
- MLS TypeResidential
- Year Built1953
- CountryMecklenburg
LISTING UPDATED:
- StatusClosed
- MLS #CAR4227379
- Days on Site18
- MLS TypeResidential
- Year Built1953
- CountryMecklenburg
Building Information for 1839 Woodland Drive
- StoriesOne
- Year Built1953
- Lot Size0.0000 Acres
Payment Calculator
Term
Interest
Home Price
Down Payment
The Payment Calculator is for illustrative purposes only. Read More
Property Information for 1839 Woodland Drive
Summary
Location and General Information
- Coordinates: 35.205862,-80.778376
School Information
- Elementary School: Oakhurst Steam Academy
- Middle School: Eastway
- High School: Grainger
Taxes and HOA Information
- Parcel Number: 131-103-11
- Tax Legal Description: L11 B12 M6-651
Virtual Tour
Parking
- Open Parking: No
Interior and Exterior Features
Interior Features
- Cooling: Ceiling Fan(s), Central Air
- Heating: Forced Air
- Appliances: Dishwasher, Disposal, Electric Cooktop, Gas Water Heater, Microwave, Self Cleaning Oven
- Fireplace Features: Great Room
- Flooring: Tile, Wood
- Interior Features: Attic Stairs Pulldown, Breakfast Bar, Built-in Features, Open Floorplan
- Levels/Stories: One
- Foundation: Crawl Space
- Bathrooms Total Integer: 2
Exterior Features
- Construction Materials: Brick Partial, Hardboard Siding, Stone
- Fencing: Back Yard, Fenced
- Patio And Porch Features: Deck
- Pool Features: None
- Road Surface Type: Concrete, Paved
- Laundry Features: Laundry Room
- Pool Private: No
- Other Structures: Shed(s)
Property
Utilities
- Sewer: Public Sewer
- Water Source: City
Property and Assessments
- Home Warranty: No
Green Features
Lot Information
- Above Grade Finished Area: 1268
- Lot Features: Level, Wooded
Rental
Rent Information
- Land Lease: No
Public Records for 1839 Woodland Drive
Home Facts
- Beds3
- Baths2
- Above Grade Finished1,268 SqFt
- StoriesOne
- Lot Size0.0000 Acres
- StyleSingle Family Residence
- Year Built1953
- APN131-103-11
- CountyMecklenburg


