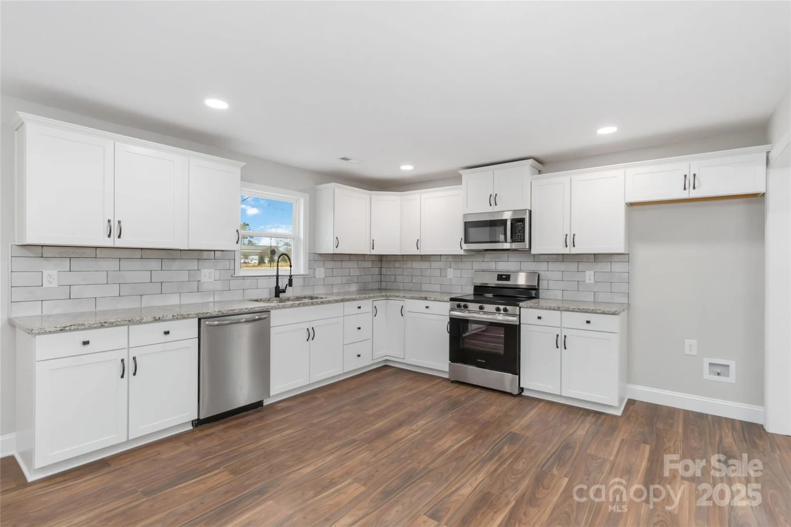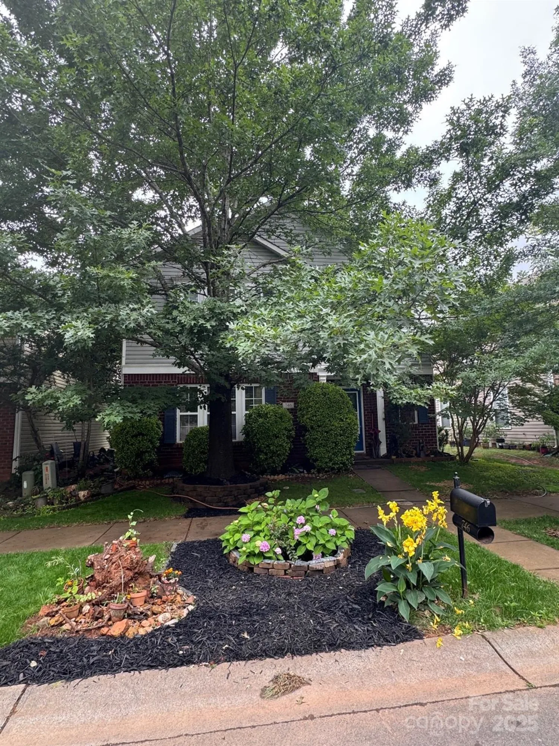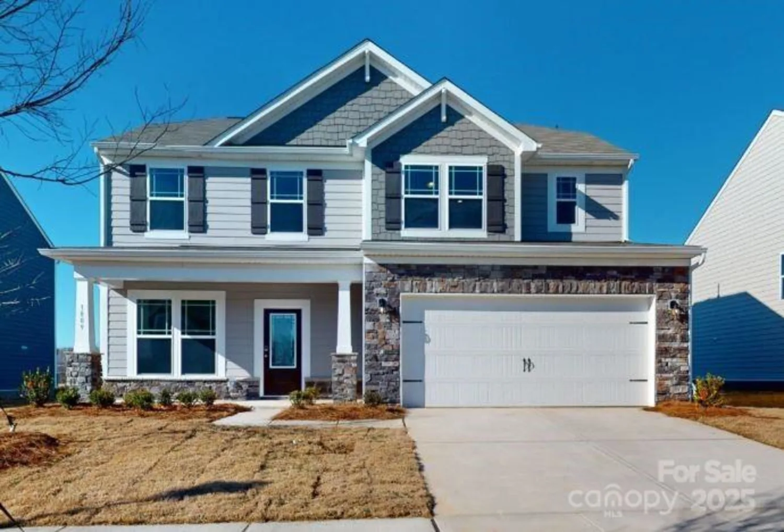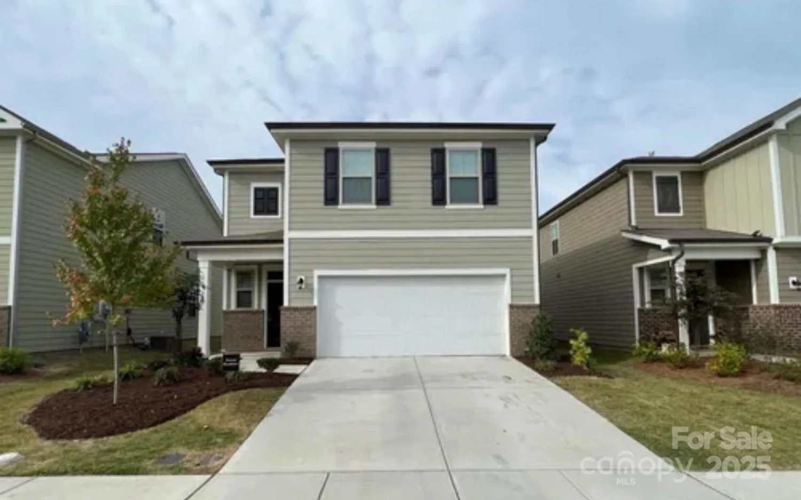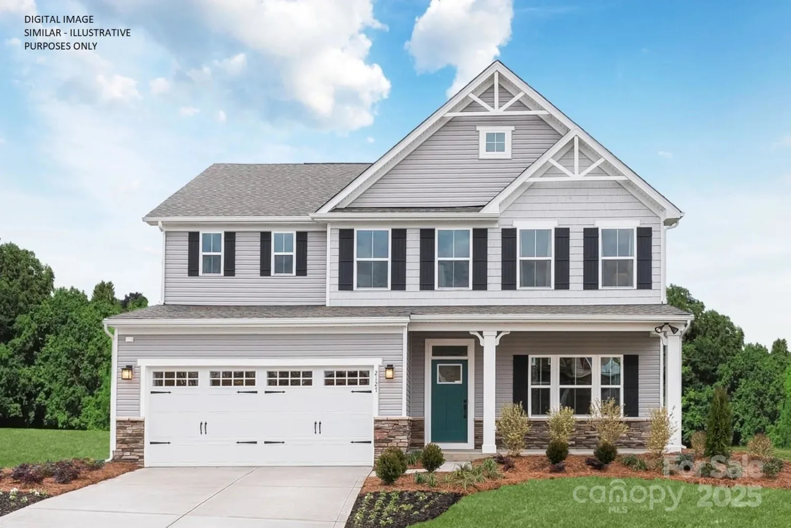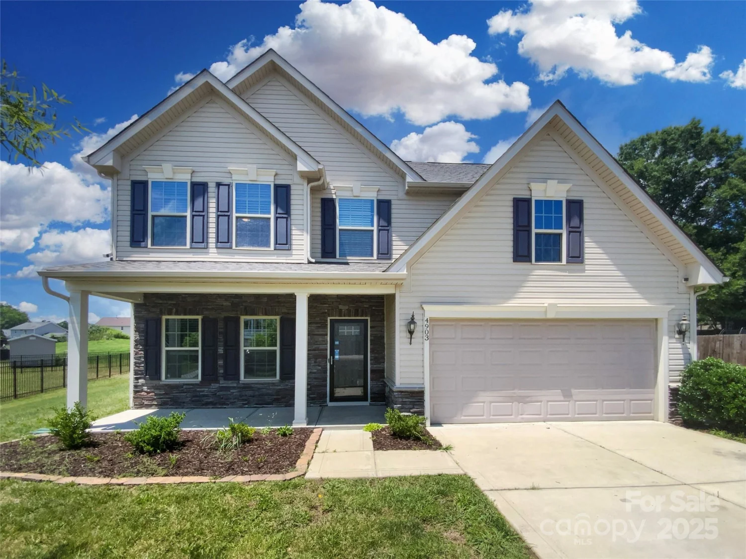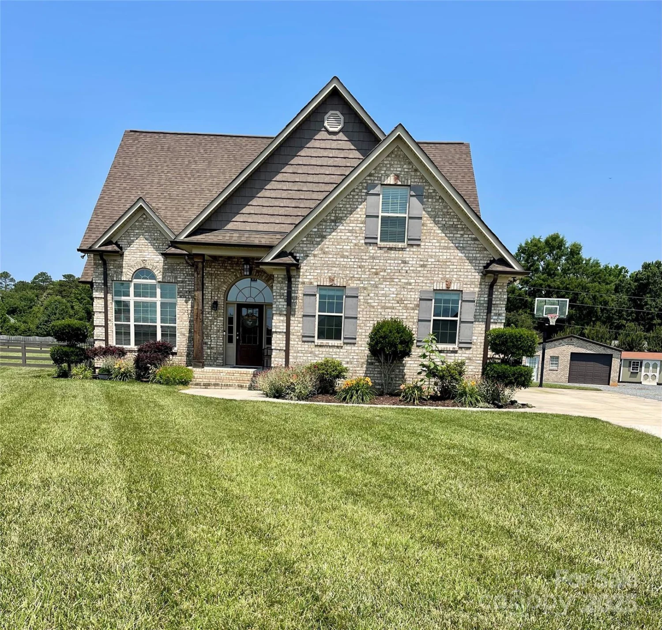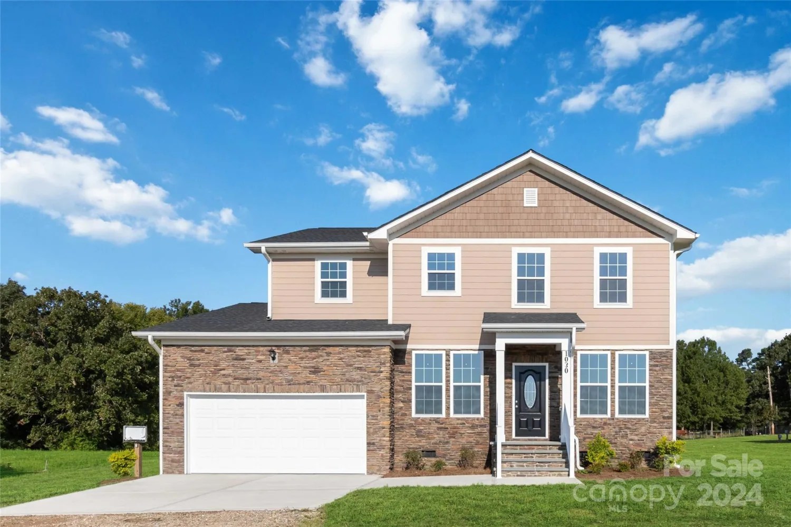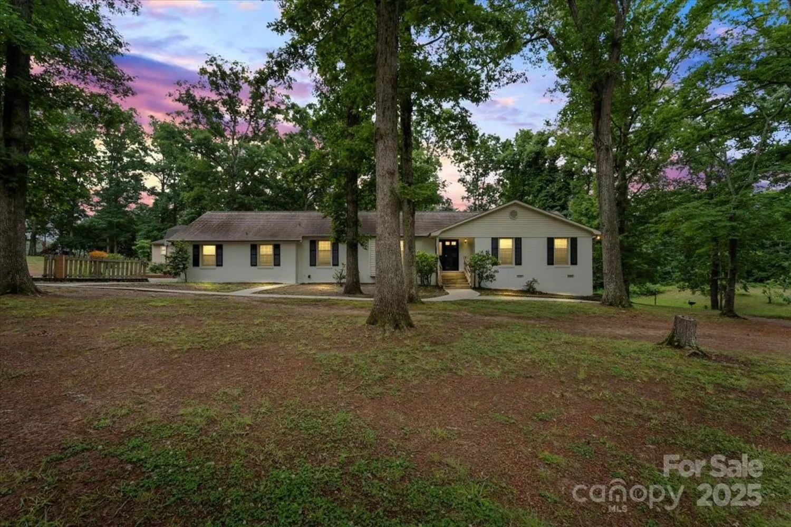4017 avis wayMonroe, NC 28110
4017 avis wayMonroe, NC 28110
Description
Escape to a serene country haven in this beautiful home! The main level features a spacious primary bedroom and bath, along with a convenient laundry area. An open floor plan seamlessly connects the fantastic kitchen—equipped with a large island, SS appliances and timeless subway tile backsplash—to the cozy family room, which includes a warm electric fireplace added in 2024. The kitchen window frames a stunning view of a lush green field, creating a peaceful ambiance. Upstairs, you'll find three large bedrooms with ample closet space, two full baths, and a versatile loft, perfect for an office. Situated on a 1.5-acre lot in the desirable Piedmont School District, this property offers a two-car garage and patio. Interested in building a large outbuilding? Plenty of room in the upper right corner! Enjoy the tranquility of country living with minimal restrictions and no HOA fees—this is an opportunity not to be missed!
Property Details for 4017 Avis Way
- Subdivision ComplexCountry Meadows
- ExteriorOther - See Remarks
- Num Of Garage Spaces2
- Parking FeaturesAttached Garage, Garage Faces Side
- Property AttachedNo
LISTING UPDATED:
- StatusActive
- MLS #CAR4227395
- Days on Site89
- MLS TypeResidential
- Year Built2023
- CountryUnion
LISTING UPDATED:
- StatusActive
- MLS #CAR4227395
- Days on Site89
- MLS TypeResidential
- Year Built2023
- CountryUnion
Building Information for 4017 Avis Way
- StoriesOne and One Half
- Year Built2023
- Lot Size0.0000 Acres
Payment Calculator
Term
Interest
Home Price
Down Payment
The Payment Calculator is for illustrative purposes only. Read More
Property Information for 4017 Avis Way
Summary
Location and General Information
- Coordinates: 35.0807725,-80.43578353
School Information
- Elementary School: New Salem
- Middle School: Piedmont
- High School: Piedmont
Taxes and HOA Information
- Parcel Number: 01-234-014-C
- Tax Legal Description: LOT 3 COUNTRY MEADOWS OPCR417
Virtual Tour
Parking
- Open Parking: No
Interior and Exterior Features
Interior Features
- Cooling: Central Air, Heat Pump
- Heating: Heat Pump
- Appliances: Dishwasher, Electric Range, Electric Water Heater, Microwave, Refrigerator
- Fireplace Features: Electric, Great Room
- Flooring: Carpet, Tile, Laminate
- Interior Features: Attic Walk In, Garden Tub, Kitchen Island, Open Floorplan, Pantry, Walk-In Closet(s), Other - See Remarks
- Levels/Stories: One and One Half
- Window Features: Insulated Window(s)
- Foundation: Slab
- Total Half Baths: 1
- Bathrooms Total Integer: 4
Exterior Features
- Construction Materials: Vinyl
- Patio And Porch Features: Covered, Front Porch, Patio
- Pool Features: None
- Road Surface Type: Concrete, Gravel, Paved
- Roof Type: Shingle
- Laundry Features: Laundry Room, Main Level
- Pool Private: No
Property
Utilities
- Sewer: Septic Installed
- Utilities: Electricity Connected, Other - See Remarks
- Water Source: County Water
Property and Assessments
- Home Warranty: No
Green Features
Lot Information
- Above Grade Finished Area: 2543
- Lot Features: Sloped
Rental
Rent Information
- Land Lease: No
Public Records for 4017 Avis Way
Home Facts
- Beds4
- Baths3
- Above Grade Finished2,543 SqFt
- StoriesOne and One Half
- Lot Size0.0000 Acres
- StyleSingle Family Residence
- Year Built2023
- APN01-234-014-C
- CountyUnion
- ZoningAF8


