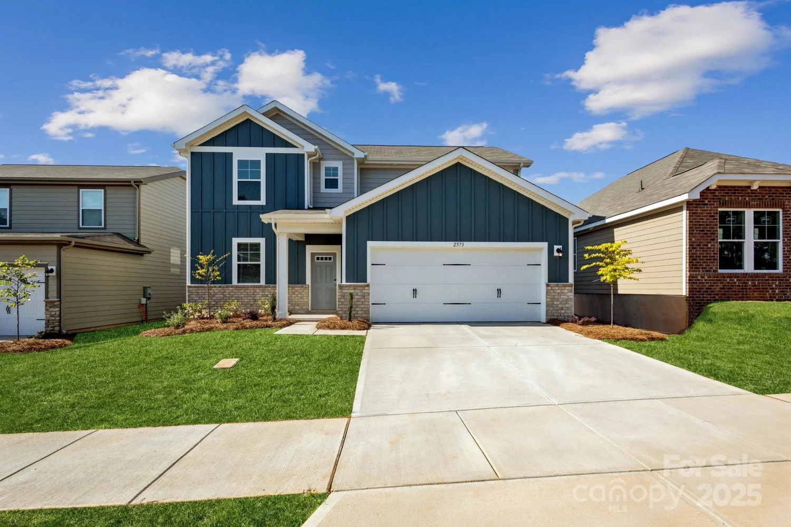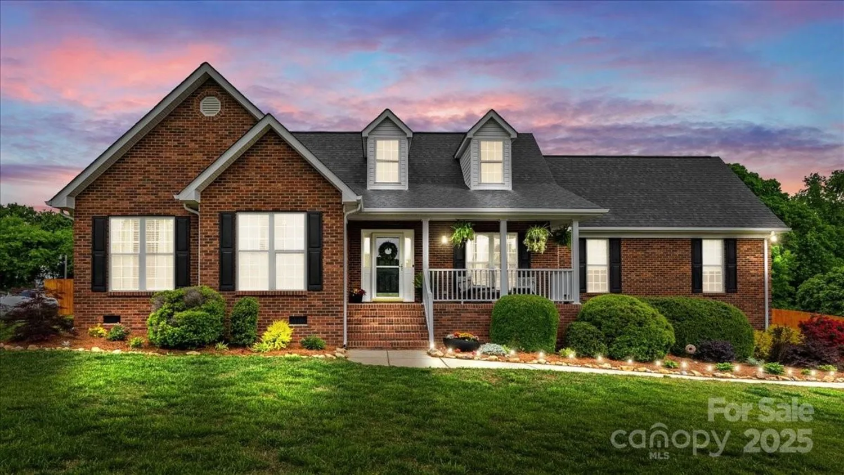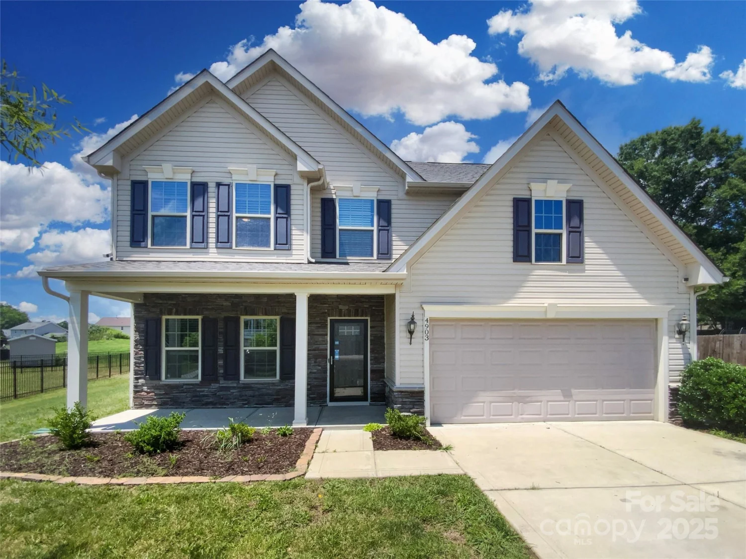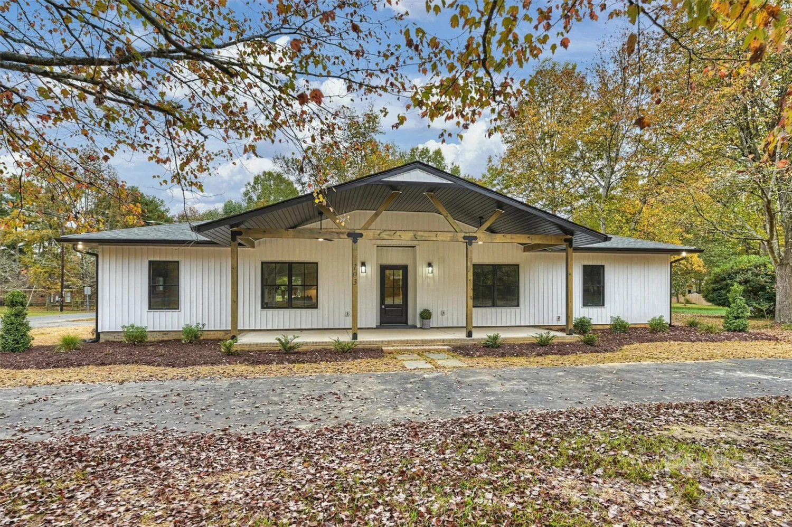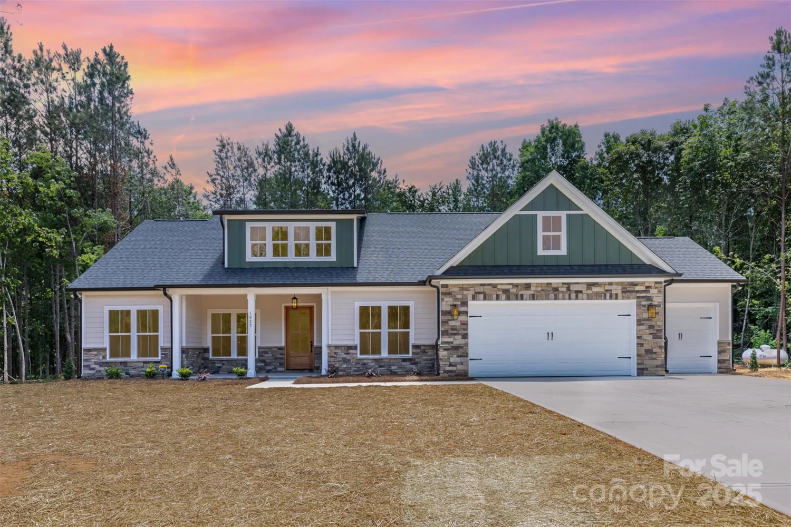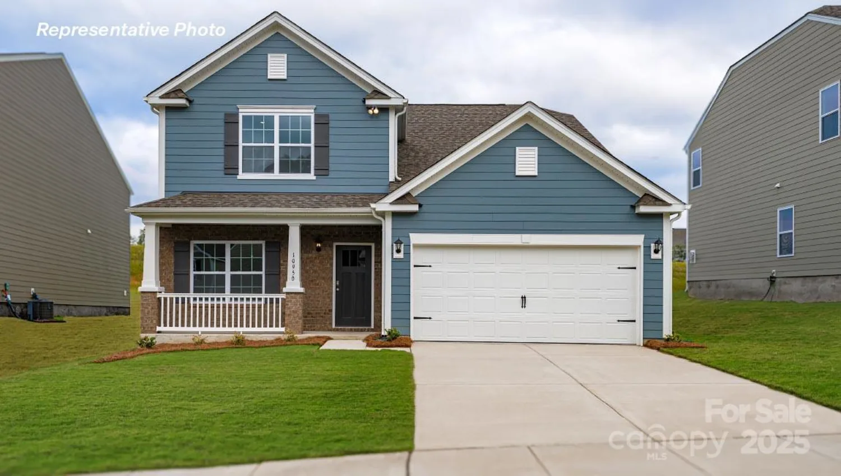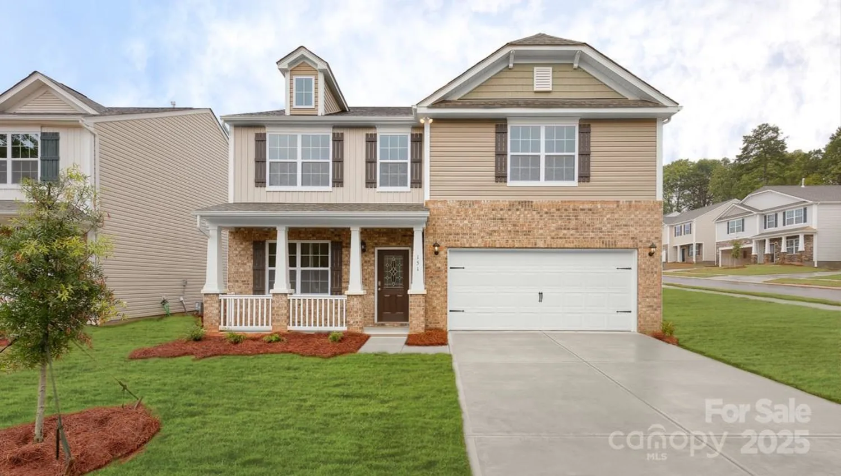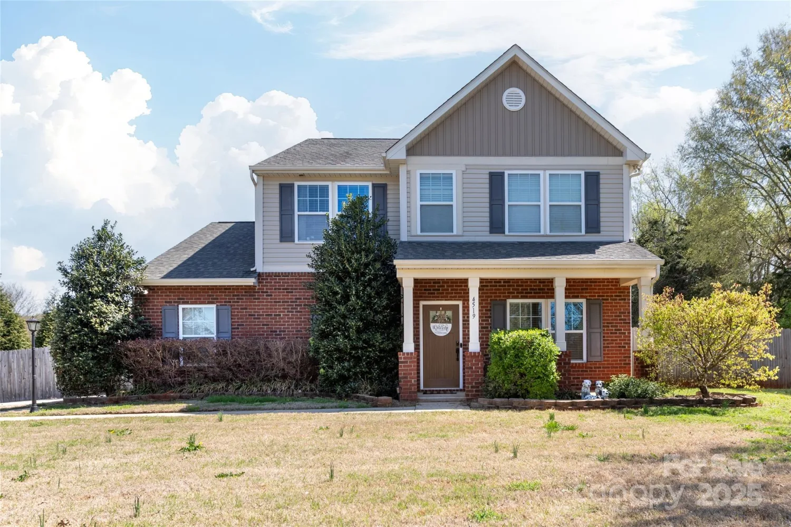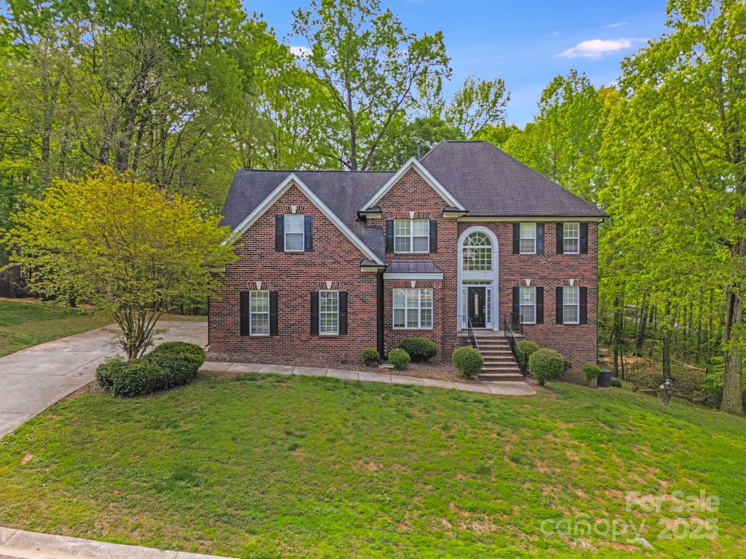4130 waterway driveMonroe, NC 28110
4130 waterway driveMonroe, NC 28110
Description
Custom built brick home in the Unionville community. Large 2.3 acre lot extends to Richardson Creek. Lake Twitty is around the corner offering outdoor adventures. Enjoy watching the wildlife from your private deck coming off the great room and breakfast area. Unfinished partial basement offers an area for a workout room, workshop or additional storage for lawn equipment. Walk in crawl space has a ton of potential use like storing kayaks. Great open layout with stone gas log fireplace on the main living level is beneficial for entertaining. Architectural features throughout with tall ceilings, wood accents, dimmable bar lights, can lights, elegant staircase with overlook at the 2nd floor add to the beauty of this distinctive property. Kitchen includes custom white cabinetry, granite counters and gas range. Bonus room could be utilized for a 4th bedroom or large office. Walk in closets for all bedrooms are an organizational bonus! New upstairs HVAC unit installed in 2024. No HOA!
Property Details for 4130 Waterway Drive
- Subdivision ComplexThe Oaks at Camden
- Num Of Garage Spaces2
- Parking FeaturesDriveway
- Property AttachedNo
- Waterfront FeaturesNone
LISTING UPDATED:
- StatusActive
- MLS #CAR4227418
- Days on Site83
- MLS TypeResidential
- Year Built2017
- CountryUnion
LISTING UPDATED:
- StatusActive
- MLS #CAR4227418
- Days on Site83
- MLS TypeResidential
- Year Built2017
- CountryUnion
Building Information for 4130 Waterway Drive
- StoriesOne and One Half
- Year Built2017
- Lot Size0.0000 Acres
Payment Calculator
Term
Interest
Home Price
Down Payment
The Payment Calculator is for illustrative purposes only. Read More
Property Information for 4130 Waterway Drive
Summary
Location and General Information
- Coordinates: 35.039393,-80.4697
School Information
- Elementary School: Unionville
- Middle School: Piedmont
- High School: Piedmont
Taxes and HOA Information
- Parcel Number: 09-072-062
- Tax Legal Description: #32 THE OAKS AT CAMDEN SOUTH PHASE MP2 OPCM494-496
Virtual Tour
Parking
- Open Parking: No
Interior and Exterior Features
Interior Features
- Cooling: Ceiling Fan(s), Central Air
- Heating: Heat Pump, Natural Gas
- Appliances: Disposal, Gas Cooktop, Gas Water Heater, Microwave, Oven, Refrigerator with Ice Maker, Washer/Dryer
- Basement: Unfinished
- Fireplace Features: Gas Log, Great Room
- Flooring: Carpet, Laminate, Tile
- Interior Features: Attic Stairs Pulldown
- Levels/Stories: One and One Half
- Window Features: Insulated Window(s)
- Foundation: Crawl Space
- Total Half Baths: 1
- Bathrooms Total Integer: 3
Exterior Features
- Construction Materials: Brick Full
- Patio And Porch Features: Covered, Deck, Front Porch
- Pool Features: None
- Road Surface Type: Concrete, Paved
- Roof Type: Shingle
- Security Features: Carbon Monoxide Detector(s), Security System
- Laundry Features: Laundry Room, Main Level
- Pool Private: No
Property
Utilities
- Sewer: Septic Installed
- Utilities: Electricity Connected, Natural Gas, Underground Power Lines
- Water Source: County Water
Property and Assessments
- Home Warranty: No
Green Features
Lot Information
- Above Grade Finished Area: 2160
- Lot Features: Flood Plain/Bottom Land
- Waterfront Footage: None
Rental
Rent Information
- Land Lease: No
Public Records for 4130 Waterway Drive
Home Facts
- Beds3
- Baths2
- Above Grade Finished2,160 SqFt
- StoriesOne and One Half
- Lot Size0.0000 Acres
- StyleSingle Family Residence
- Year Built2017
- APN09-072-062
- CountyUnion


