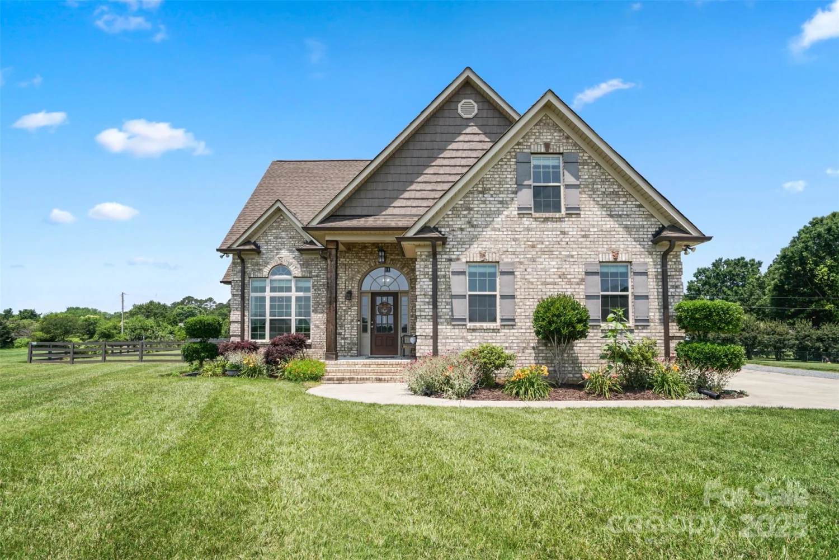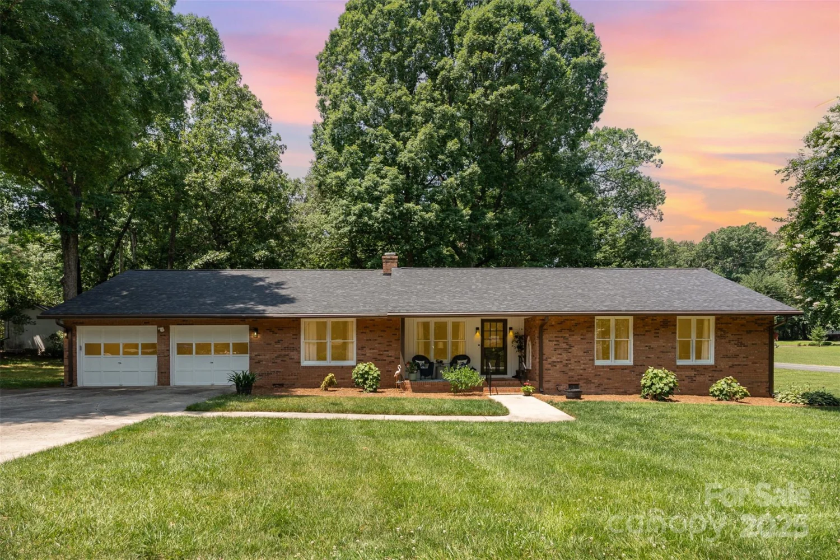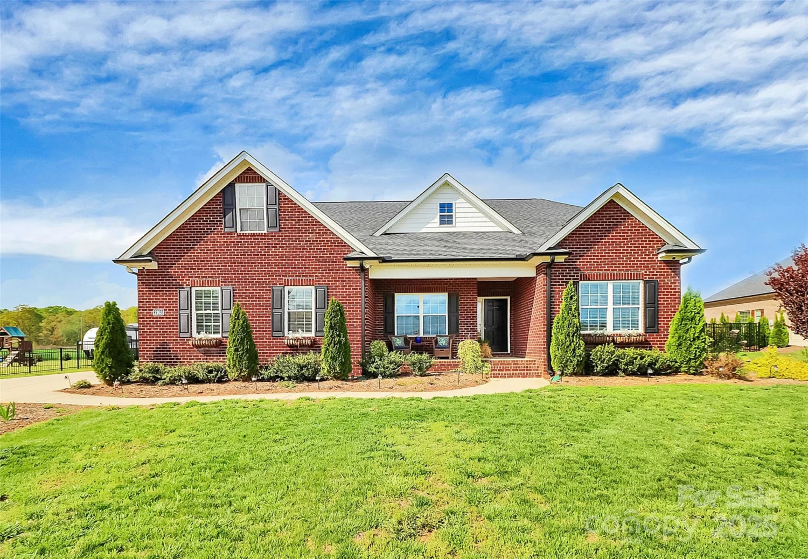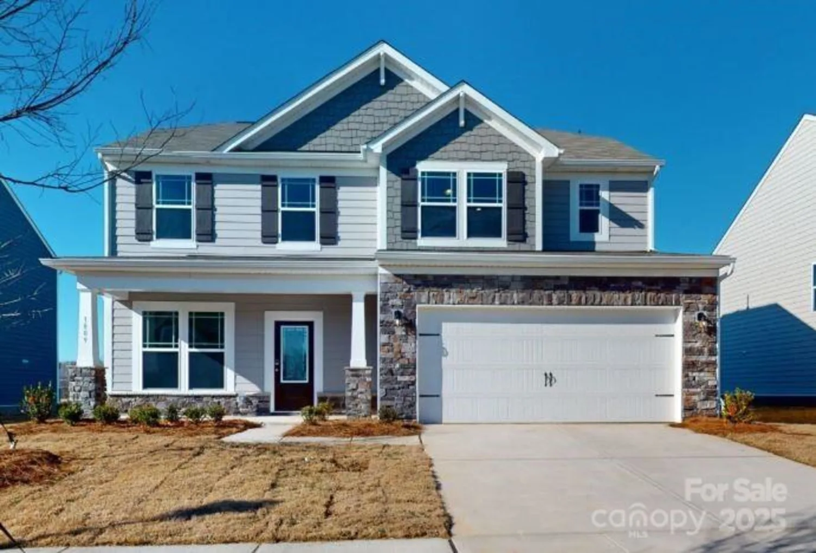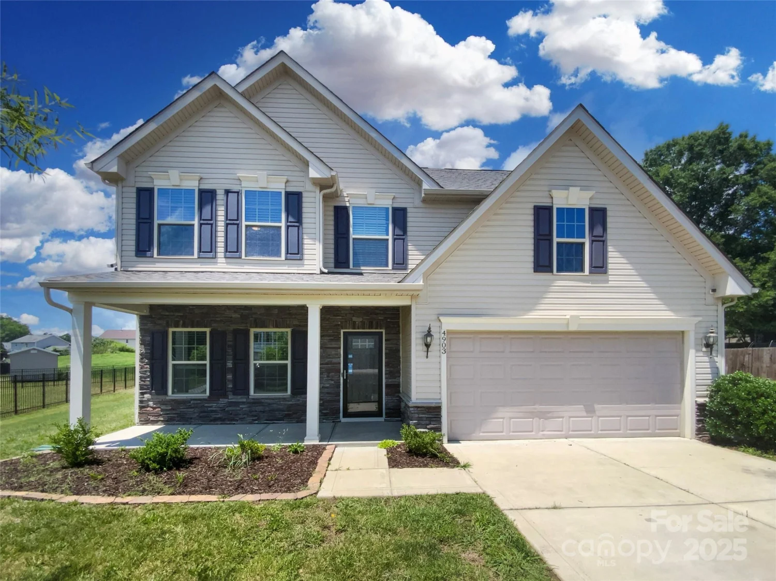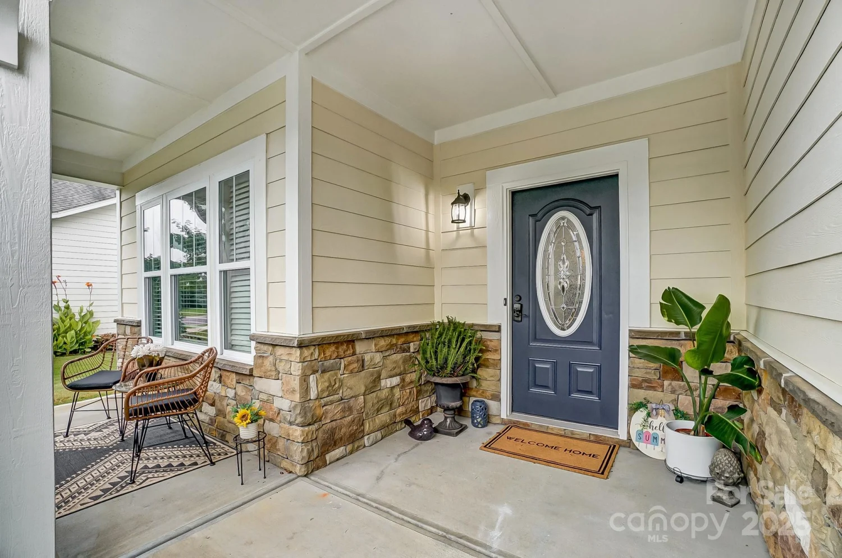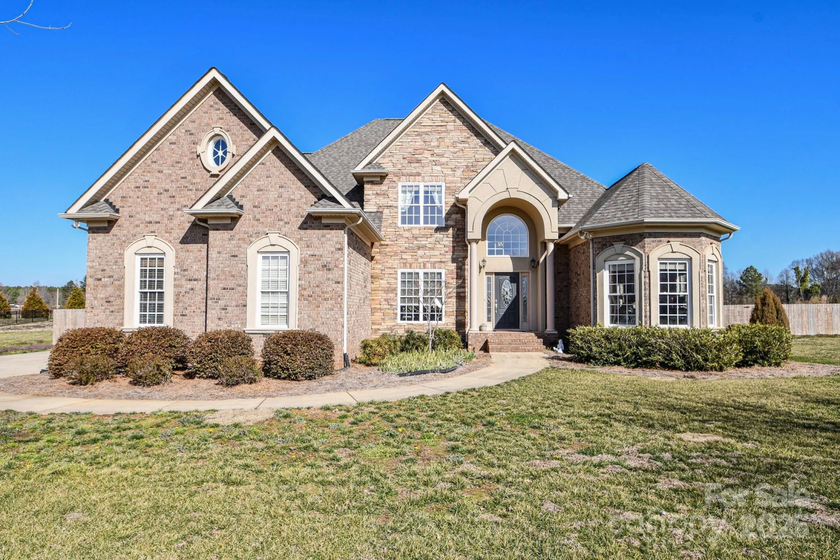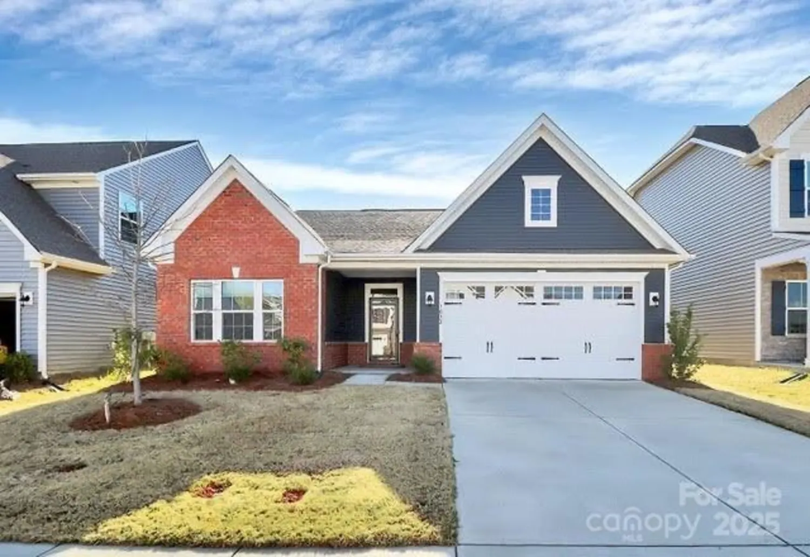4519 s potter roadMonroe, NC 28112
4519 s potter roadMonroe, NC 28112
Description
Welcome to your private retreat on over an acre with no HOA! This beautifully refreshed 3-bedroom home lives larger with two generous flex spaces ideal for a guest room, office, gym, or media space. Fresh flooring and a clean, modern palette create a move-in-ready feel. The open-concept layout centers around a cozy wood-burning fireplace and flows to a screened-in porch, perfect for year-round indoor-outdoor living. The updated kitchen shines with a charming coffee bar, spacious walk-in pantry, and ample prep space. A dedicated office with French doors and a versatile upstairs flex room offer the space today’s buyers crave. Outside, enjoy a fully fenced yard, wired 12x12 storage building with overhead loft, and an insulated garage ideal for hobbies or a workshop. Smart-home upgrades add convenience throughout. Zoned for sought-after Parkwood schools, this home blends space, style, and privacy in a peaceful setting with room to grow.
Property Details for 4519 S Potter Road
- Subdivision Complexnone
- Num Of Garage Spaces2
- Parking FeaturesAttached Garage
- Property AttachedNo
- Waterfront FeaturesNone
LISTING UPDATED:
- StatusActive
- MLS #CAR4239815
- Days on Site56
- MLS TypeResidential
- Year Built2015
- CountryUnion
LISTING UPDATED:
- StatusActive
- MLS #CAR4239815
- Days on Site56
- MLS TypeResidential
- Year Built2015
- CountryUnion
Building Information for 4519 S Potter Road
- StoriesTwo
- Year Built2015
- Lot Size0.0000 Acres
Payment Calculator
Term
Interest
Home Price
Down Payment
The Payment Calculator is for illustrative purposes only. Read More
Property Information for 4519 S Potter Road
Summary
Location and General Information
- Coordinates: 34.913834,-80.671427
School Information
- Elementary School: Western Union
- Middle School: Parkwood
- High School: Parkwood
Taxes and HOA Information
- Parcel Number: 05006061
- Tax Legal Description: #6OPCMO54
Virtual Tour
Parking
- Open Parking: No
Interior and Exterior Features
Interior Features
- Cooling: Ceiling Fan(s), Electric
- Heating: Electric, Forced Air
- Appliances: Dishwasher, Electric Range, Freezer, Ice Maker, Microwave, Refrigerator, Self Cleaning Oven
- Fireplace Features: Den, Wood Burning
- Interior Features: Drop Zone, Entrance Foyer, Kitchen Island, Pantry, Storage, Walk-In Pantry
- Levels/Stories: Two
- Foundation: Slab
- Total Half Baths: 1
- Bathrooms Total Integer: 3
Exterior Features
- Construction Materials: Brick Partial, Vinyl
- Fencing: Back Yard, Privacy
- Patio And Porch Features: Deck, Front Porch, Rear Porch, Screened
- Pool Features: None
- Road Surface Type: Concrete, Gravel, Paved
- Roof Type: Shingle
- Laundry Features: Laundry Room, Upper Level
- Pool Private: No
Property
Utilities
- Sewer: Septic Installed
- Water Source: Well
Property and Assessments
- Home Warranty: No
Green Features
Lot Information
- Above Grade Finished Area: 2520
- Lot Features: Green Area, Private
- Waterfront Footage: None
Rental
Rent Information
- Land Lease: No
Public Records for 4519 S Potter Road
Home Facts
- Beds3
- Baths2
- Above Grade Finished2,520 SqFt
- StoriesTwo
- Lot Size0.0000 Acres
- StyleSingle Family Residence
- Year Built2015
- APN05006061
- CountyUnion


