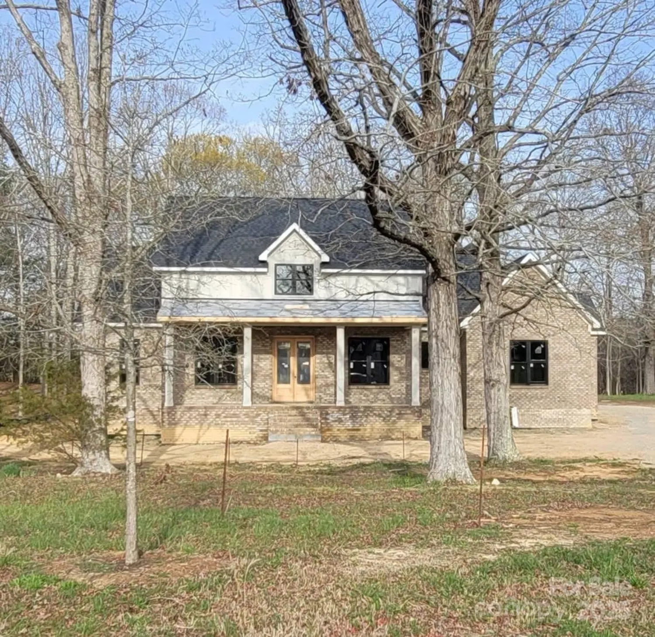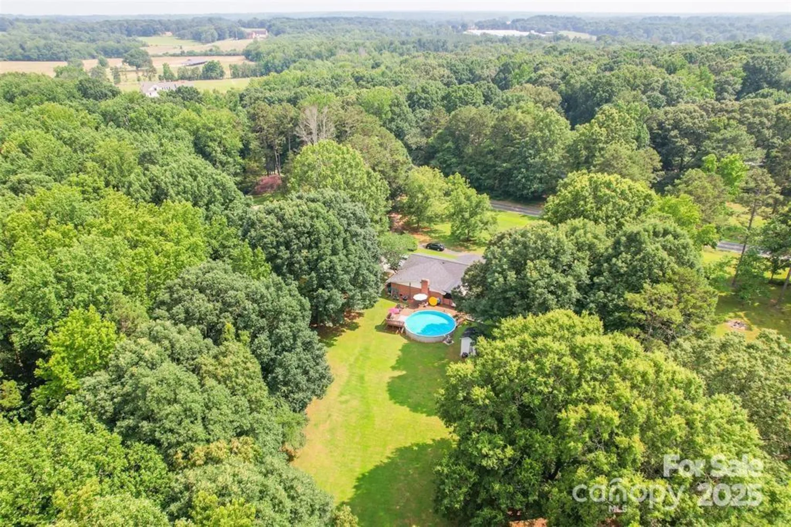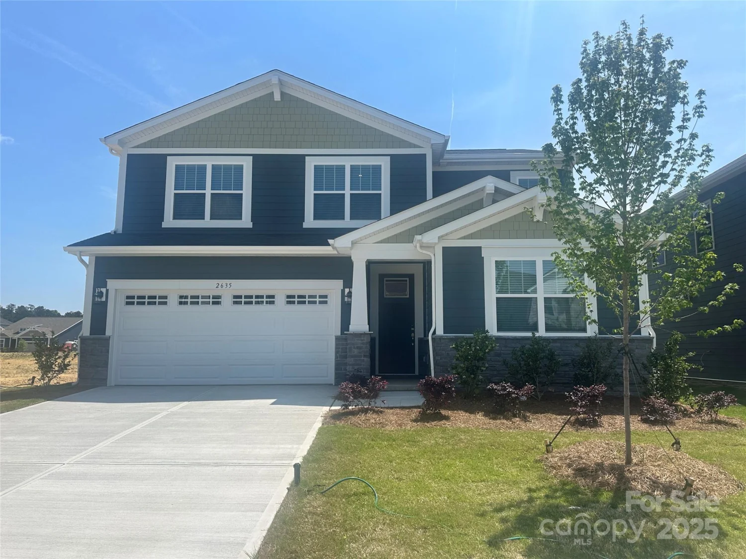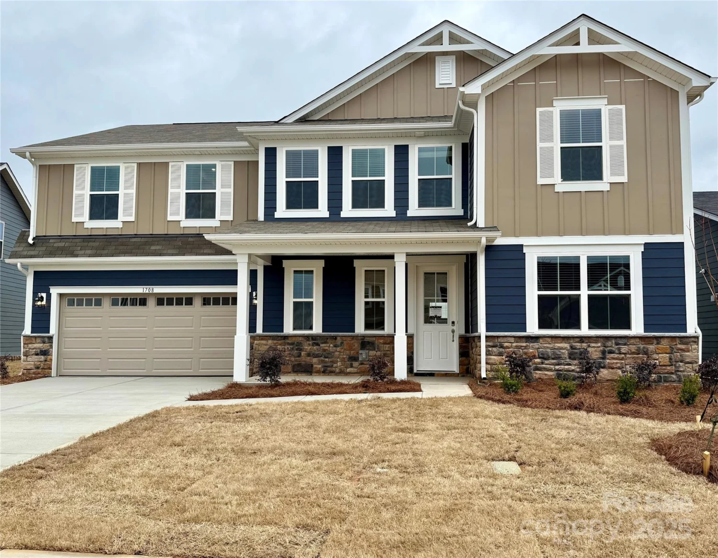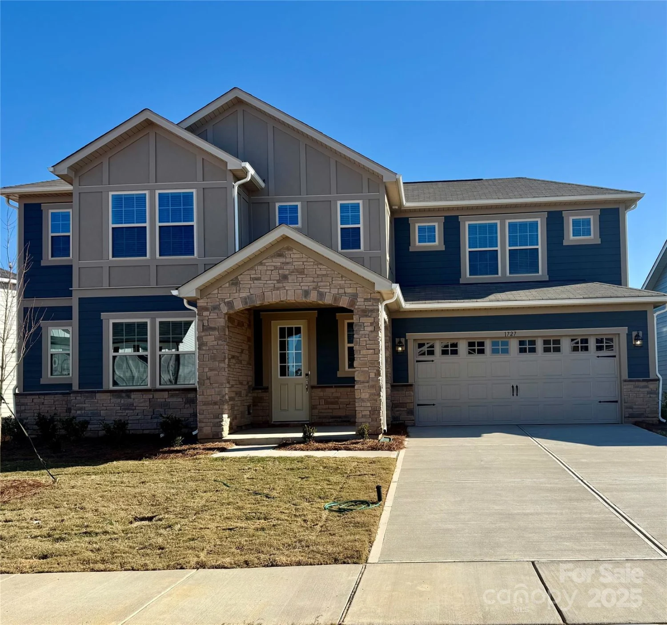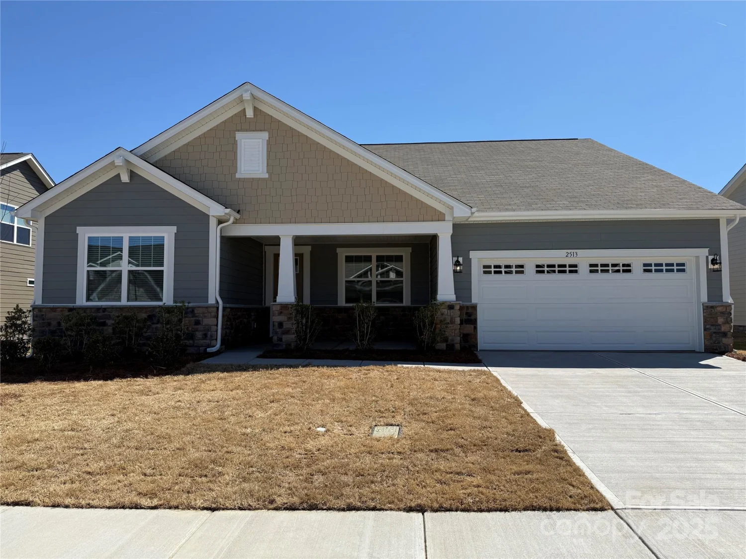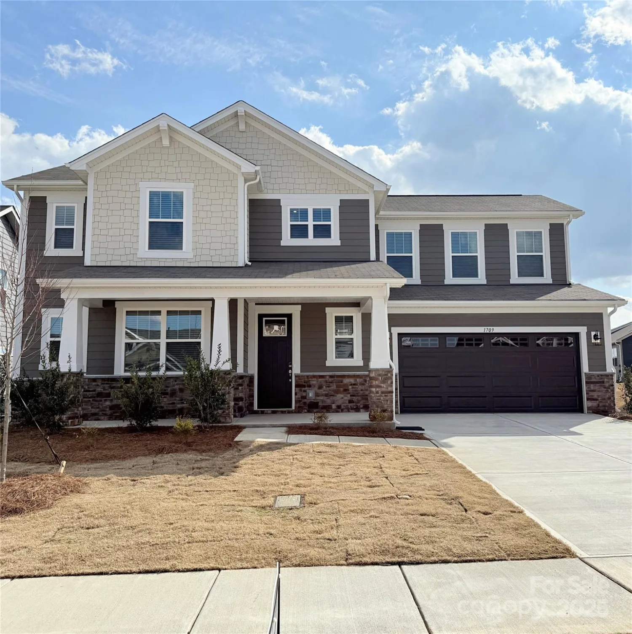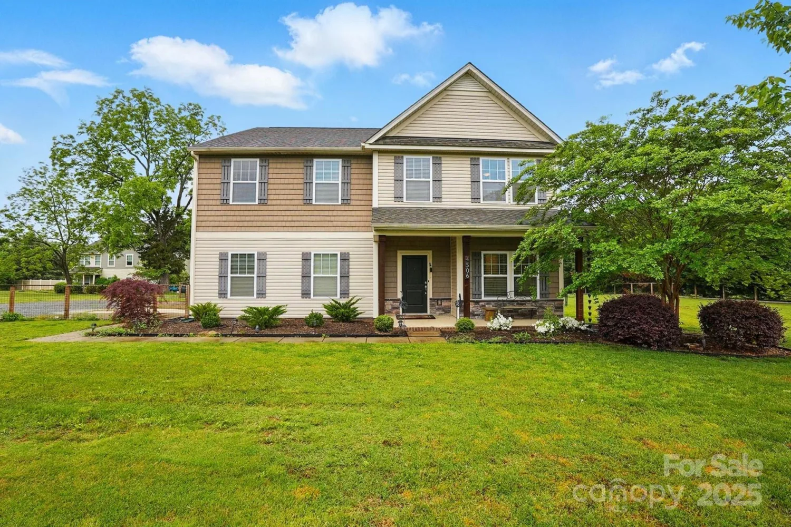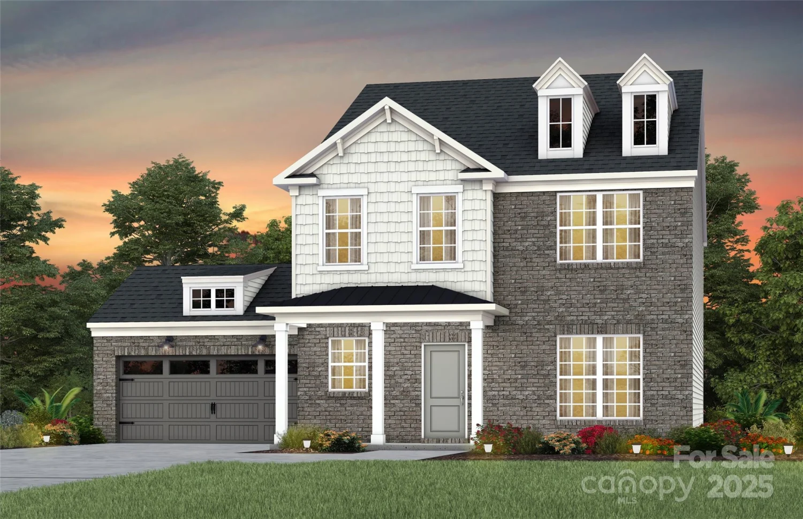2103 parrothead driveMonroe, NC 28110
2103 parrothead driveMonroe, NC 28110
Description
Welcome home to 2103 Parrothead Dr in sought after Unionville! Nestled on almost an acre, this home has all the bells and whistles! As you enter, there are two bedrooms (one currently used as a playroom), and a full bath. Filled with natural light, the great/family room has a cozy gas fireplace and spills into the true chef's kitchen and dining area. A massive island perfect for prep and entertaining is the focal point of the home. A pot filler, fully vented hood, beverage fridge, and gourmet pantry complete the kitchen. The spacious primary on the main has TWO walk-in closets, and an ensuite with soaking tub, walk-in shower, and dual sink vanity. A large laundry room with a folding counter off the epoxy floored garage completes the main floor. Upstairs, there is a media room, 4th bedroom and full bath. There is also an office behind a secret door bookshelf! Outside, the screened porch opens up to a large patio and fully fenced backyard. Enjoy the summer heat with the gorgeous pool!
Property Details for 2103 Parrothead Drive
- Subdivision ComplexSabella Estates
- Num Of Garage Spaces2
- Parking FeaturesAttached Garage, Garage Faces Side
- Property AttachedNo
LISTING UPDATED:
- StatusHold
- MLS #CAR4243479
- Days on Site22
- MLS TypeResidential
- Year Built2022
- CountryUnion
LISTING UPDATED:
- StatusHold
- MLS #CAR4243479
- Days on Site22
- MLS TypeResidential
- Year Built2022
- CountryUnion
Building Information for 2103 Parrothead Drive
- StoriesTwo
- Year Built2022
- Lot Size0.0000 Acres
Payment Calculator
Term
Interest
Home Price
Down Payment
The Payment Calculator is for illustrative purposes only. Read More
Property Information for 2103 Parrothead Drive
Summary
Location and General Information
- Coordinates: 35.062454,-80.458316
School Information
- Elementary School: Unionville
- Middle School: Piedmont
- High School: Piedmont
Taxes and HOA Information
- Parcel Number: 08-078-053
- Tax Legal Description: #17 SABELLA ESTATES MAP2 OPCP925-926
Virtual Tour
Parking
- Open Parking: No
Interior and Exterior Features
Interior Features
- Cooling: Central Air
- Heating: Central, Heat Pump, Propane
- Appliances: Bar Fridge, Convection Microwave, Dishwasher, Disposal, Double Oven, Dryer, Electric Water Heater, Exhaust Hood, Gas Range, Plumbed For Ice Maker, Refrigerator with Ice Maker, Washer/Dryer
- Fireplace Features: Gas, Great Room
- Flooring: Carpet, Tile, Wood
- Interior Features: Built-in Features, Entrance Foyer, Garden Tub, Kitchen Island, Open Floorplan, Split Bedroom, Storage, Walk-In Closet(s), Walk-In Pantry
- Levels/Stories: Two
- Foundation: Slab
- Bathrooms Total Integer: 3
Exterior Features
- Construction Materials: Brick Full, Cedar Shake
- Fencing: Back Yard
- Patio And Porch Features: Covered, Front Porch, Patio, Rear Porch, Screened
- Pool Features: None
- Road Surface Type: Concrete, Paved
- Roof Type: Shingle
- Security Features: Carbon Monoxide Detector(s), Smoke Detector(s)
- Laundry Features: Laundry Room, Main Level
- Pool Private: No
Property
Utilities
- Sewer: Septic Installed
- Utilities: Cable Connected, Propane, Underground Power Lines
- Water Source: County Water
Property and Assessments
- Home Warranty: No
Green Features
Lot Information
- Above Grade Finished Area: 2690
- Lot Features: Level, Open Lot
Rental
Rent Information
- Land Lease: No
Public Records for 2103 Parrothead Drive
Home Facts
- Beds4
- Baths3
- Above Grade Finished2,690 SqFt
- StoriesTwo
- Lot Size0.0000 Acres
- StyleSingle Family Residence
- Year Built2022
- APN08-078-053
- CountyUnion


