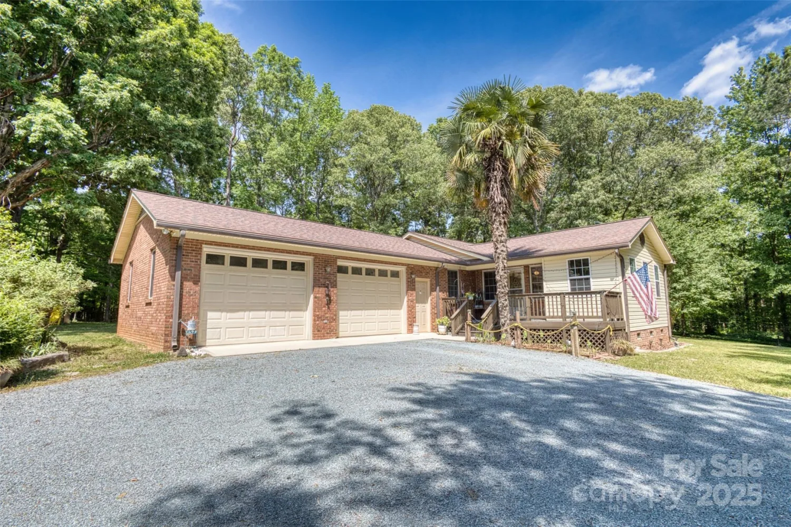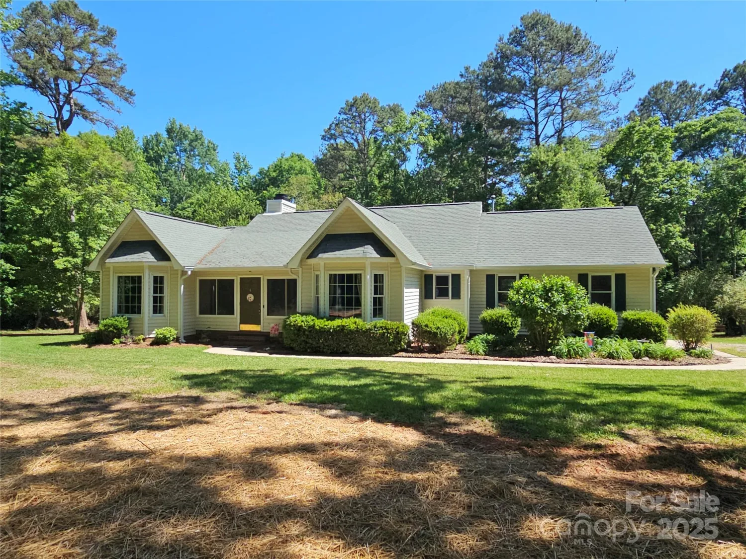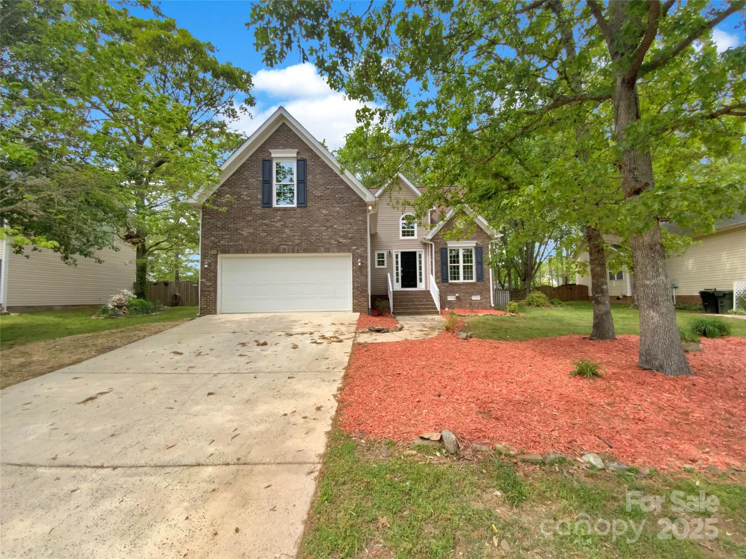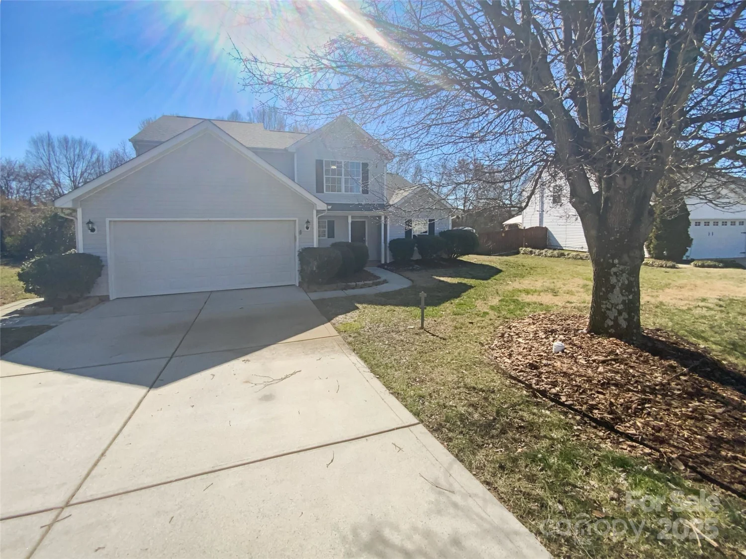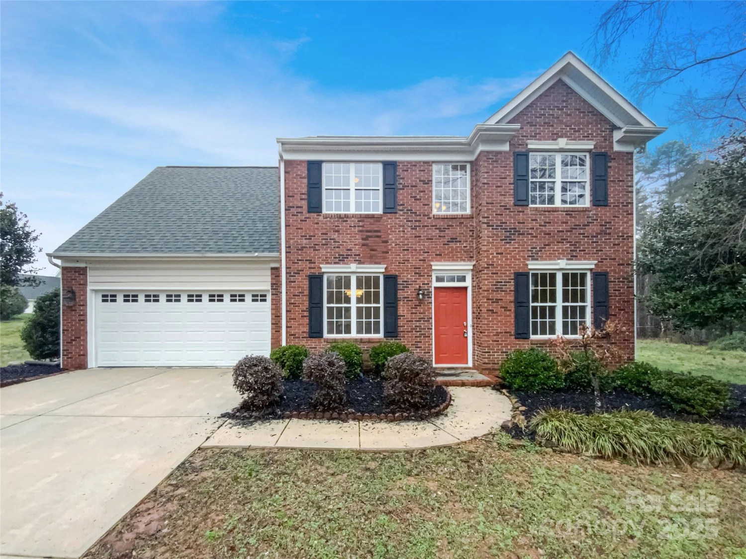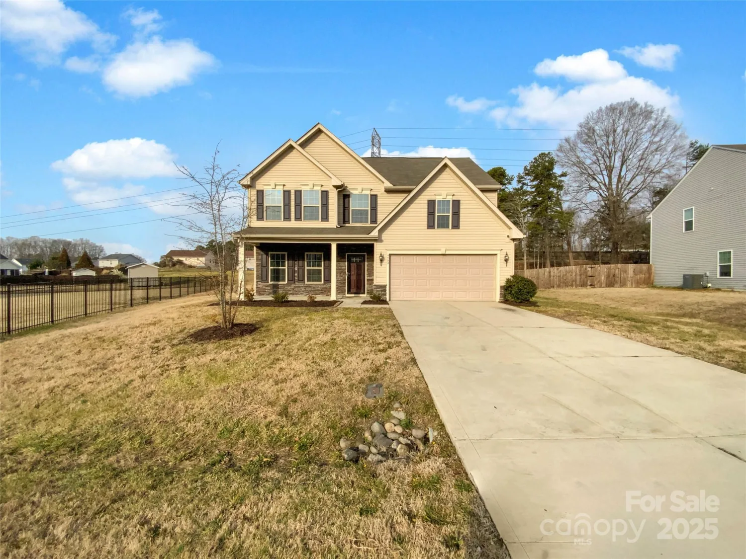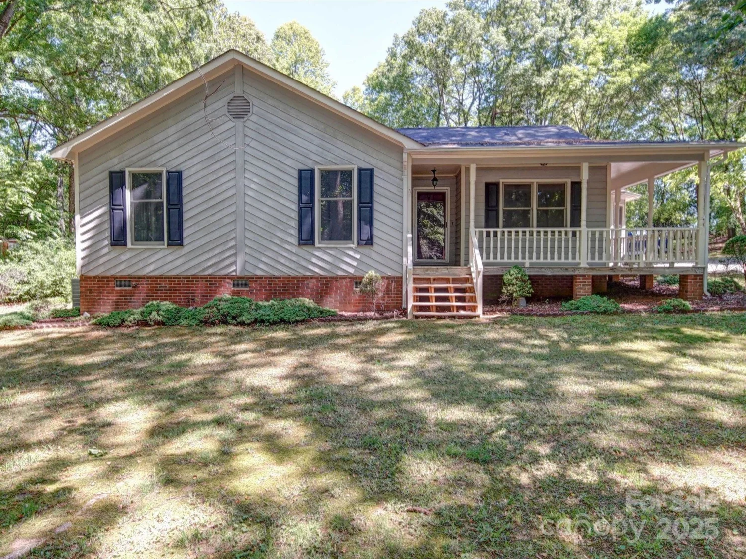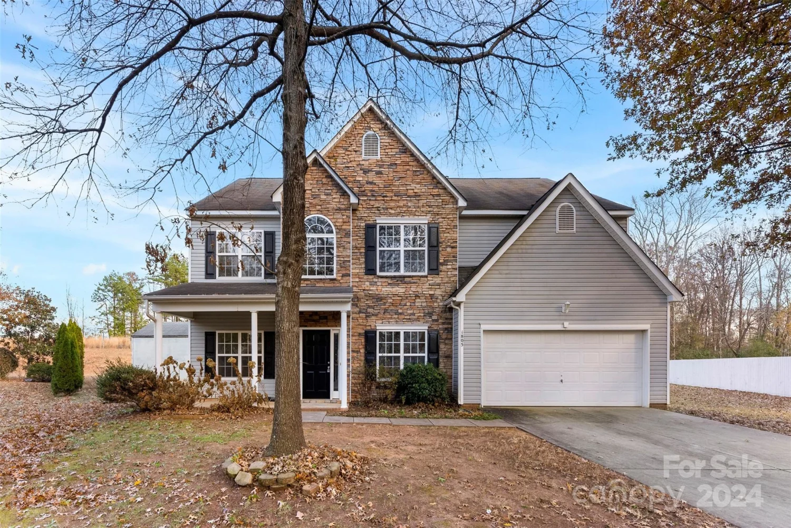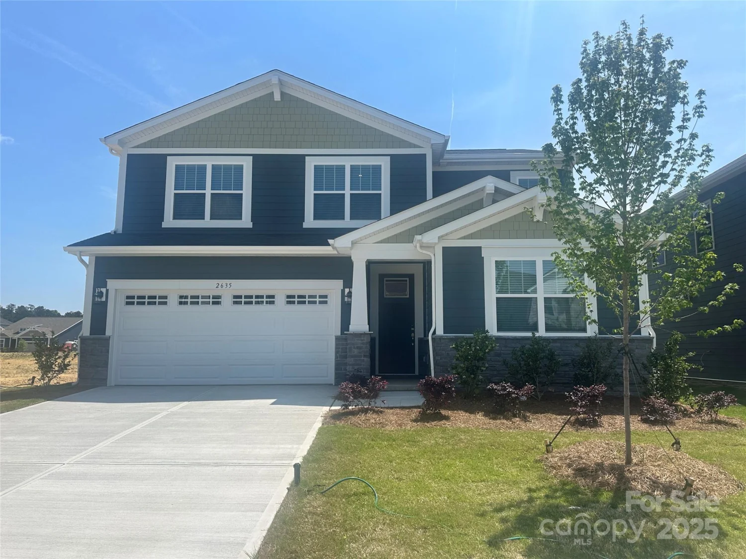3929 pee dee street 26Monroe, NC 28110
3929 pee dee street 26Monroe, NC 28110
Description
Beautiful open floor plan, boasting over 2500 square feet of living space. The gourmet kitchen is a chef's dream with stunning cabinetry and Quartz countertops. Enjoy a flex space on the main level. Upstairs you will find an open loft area, perfect for movies and games! Your owner's suite will be the perfect place to relax with a huge luxury shower. No detail was overlooked! This home has all the luxury finishes you would expect in a brand-new home! Easy access to the Monroe Bypass! Tons of amenities including pool, clubhouse, playground, pickleball, and so much more!
Property Details for 3929 Pee Dee Street 26
- Subdivision ComplexRiverstone
- Num Of Garage Spaces2
- Parking FeaturesAttached Garage
- Property AttachedNo
LISTING UPDATED:
- StatusPending
- MLS #CAR4250583
- Days on Site10
- HOA Fees$335 / month
- MLS TypeResidential
- Year Built2025
- CountryUnion
LISTING UPDATED:
- StatusPending
- MLS #CAR4250583
- Days on Site10
- HOA Fees$335 / month
- MLS TypeResidential
- Year Built2025
- CountryUnion
Building Information for 3929 Pee Dee Street 26
- StoriesTwo
- Year Built2025
- Lot Size0.0000 Acres
Payment Calculator
Term
Interest
Home Price
Down Payment
The Payment Calculator is for illustrative purposes only. Read More
Property Information for 3929 Pee Dee Street 26
Summary
Location and General Information
- Coordinates: 35.0697903,-80.5839535
School Information
- Elementary School: Rocky River
- Middle School: Monroe
- High School: Monroe
Taxes and HOA Information
- Parcel Number: 08300396
- Tax Legal Description: TRACT 8 8682-317
Virtual Tour
Parking
- Open Parking: No
Interior and Exterior Features
Interior Features
- Cooling: Central Air
- Heating: Floor Furnace, Natural Gas
- Appliances: Dishwasher, Disposal, Gas Cooktop, Microwave
- Levels/Stories: Two
- Foundation: Slab
- Total Half Baths: 1
- Bathrooms Total Integer: 3
Exterior Features
- Construction Materials: Brick Partial, Fiber Cement
- Pool Features: None
- Road Surface Type: Concrete, Paved
- Laundry Features: Electric Dryer Hookup, Upper Level, Washer Hookup
- Pool Private: No
Property
Utilities
- Sewer: Public Sewer
- Water Source: City
Property and Assessments
- Home Warranty: No
Green Features
Lot Information
- Above Grade Finished Area: 2564
Multi Family
- # Of Units In Community: 26
Rental
Rent Information
- Land Lease: No
Public Records for 3929 Pee Dee Street 26
Home Facts
- Beds3
- Baths2
- Above Grade Finished2,564 SqFt
- StoriesTwo
- Lot Size0.0000 Acres
- StyleSingle Family Residence
- Year Built2025
- APN08300396
- CountyUnion


