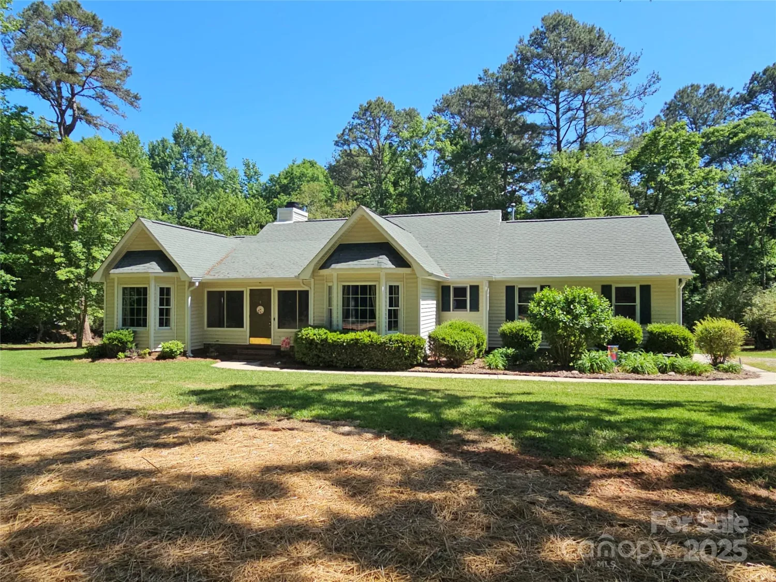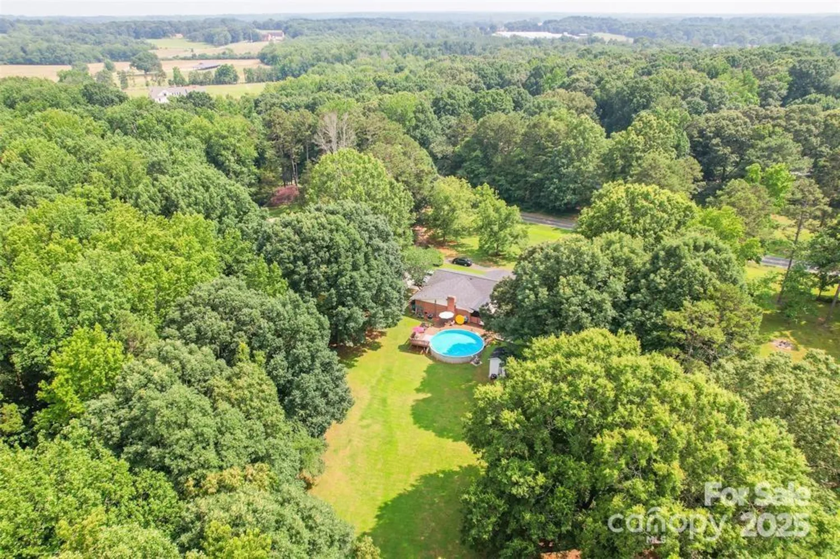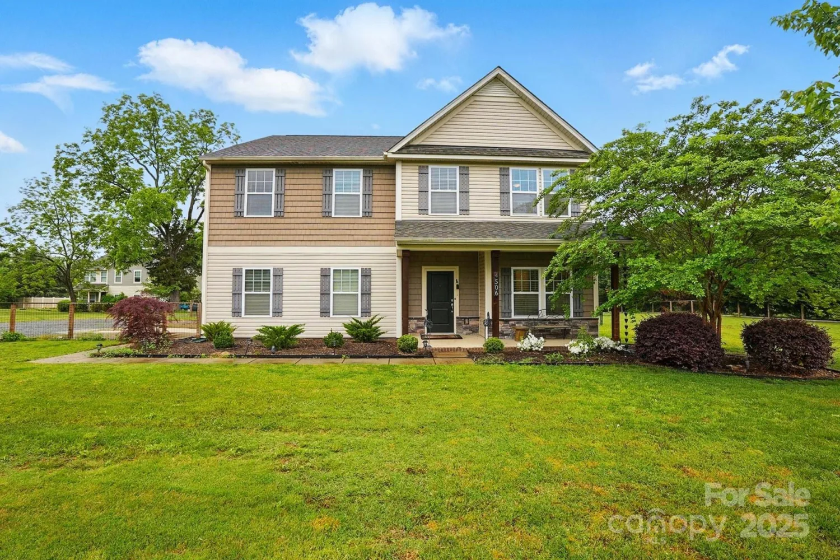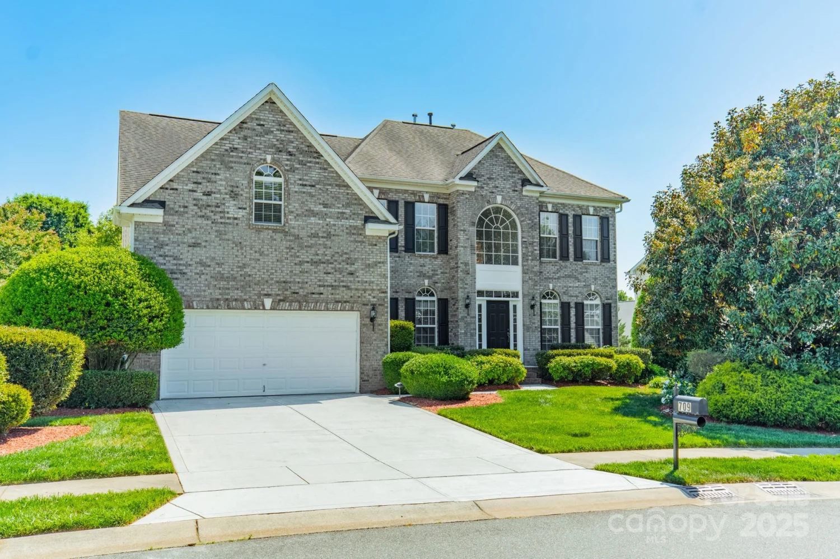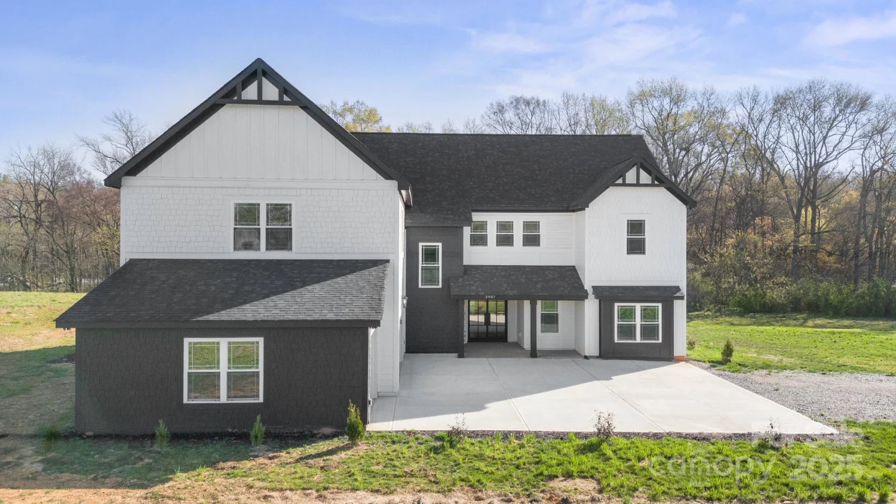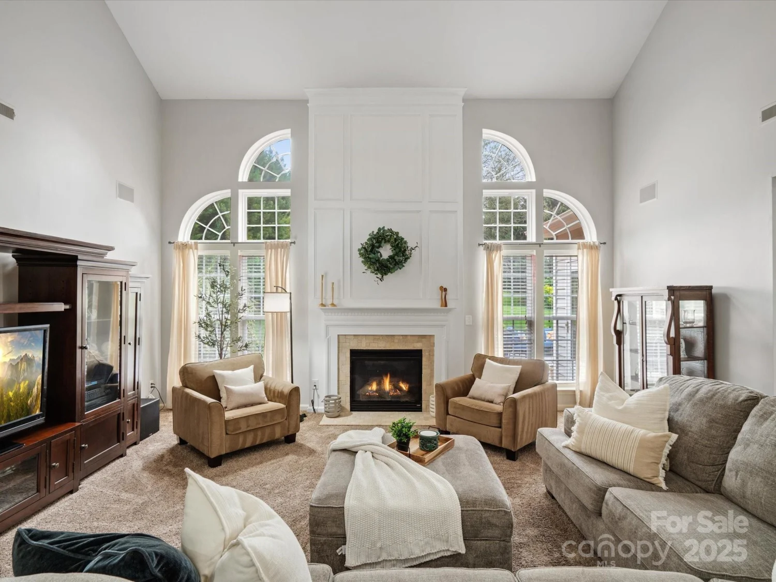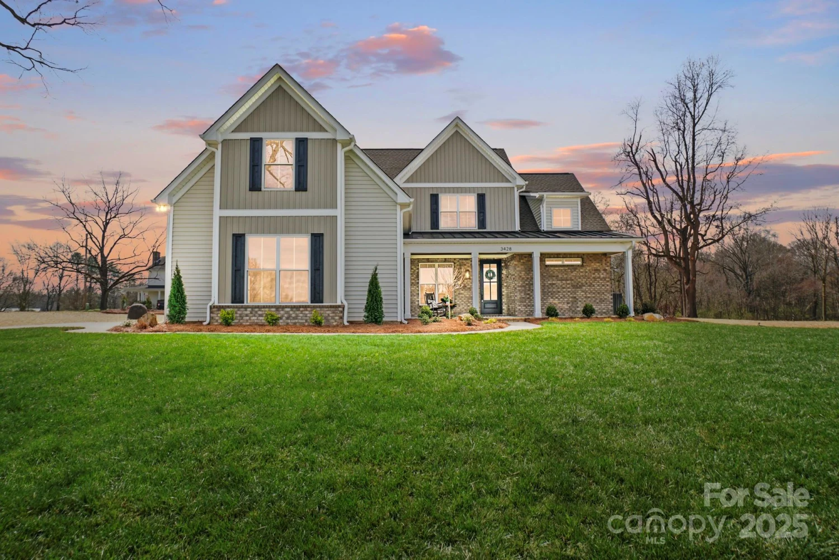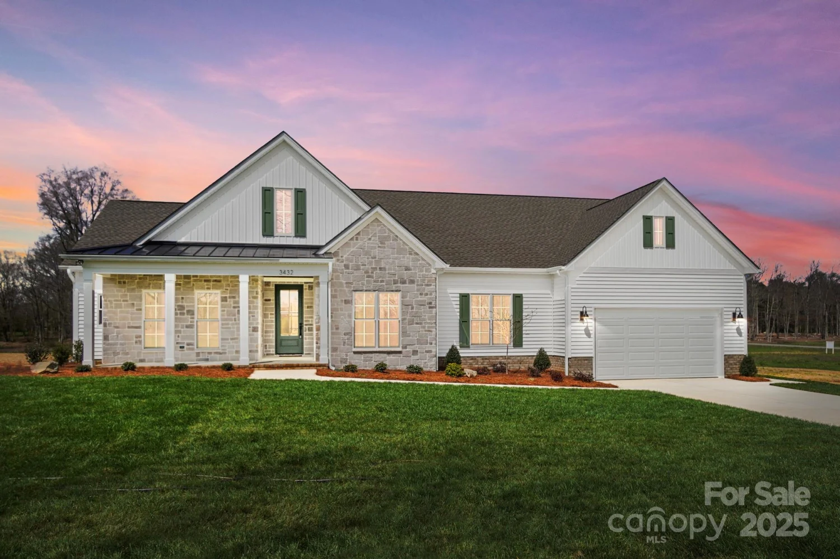1009 marthas meadow lane 5Monroe, NC 28112
1009 marthas meadow lane 5Monroe, NC 28112
Description
This stunning 4-bedroom, 3.5-bathroom home, located in the highly sought-after Parkwood High School district, offers a perfect blend of luxury and functionality. With an open-concept design, the spacious living areas flow seamlessly into a gourmet kitchen featuring stainless steel appliances, quartz countertops, and a large center island—ideal for both family gatherings and entertaining. The master suite is a luxurious en-suite bath with a walk-in shower and soaking tub. The large backyard is pool-ready and designed for outdoor entertaining, making it a perfect space for future summer fun. With a two-car garage, close proximity to shopping and dining, and access to top-rated schools, this home is a rare find in a fantastic location. Don’t miss the opportunity to make it yours—schedule your showing today!
Property Details for 1009 Marthas Meadow Lane 5
- Subdivision ComplexMarthas Meadow
- Num Of Garage Spaces2
- Parking FeaturesDriveway, Attached Garage, Garage Door Opener, Garage Faces Side
- Property AttachedNo
LISTING UPDATED:
- StatusPending
- MLS #CAR4239454
- Days on Site32
- MLS TypeResidential
- Year Built2025
- CountryUnion
LISTING UPDATED:
- StatusPending
- MLS #CAR4239454
- Days on Site32
- MLS TypeResidential
- Year Built2025
- CountryUnion
Building Information for 1009 Marthas Meadow Lane 5
- Stories1 Story/F.R.O.G.
- Year Built2025
- Lot Size0.0000 Acres
Payment Calculator
Term
Interest
Home Price
Down Payment
The Payment Calculator is for illustrative purposes only. Read More
Property Information for 1009 Marthas Meadow Lane 5
Summary
Location and General Information
- Coordinates: 34.901602,-80.644658
School Information
- Elementary School: Western Union
- Middle School: Parkwood
- High School: Parkwood
Taxes and HOA Information
- Parcel Number: 04-306-009-E
- Tax Legal Description: #5 MARTHA'S MEADOW OPCP527
Virtual Tour
Parking
- Open Parking: No
Interior and Exterior Features
Interior Features
- Cooling: Gas
- Heating: Natural Gas
- Appliances: Dishwasher, Gas Oven, Gas Range, Microwave, Refrigerator, Tankless Water Heater, Wall Oven
- Fireplace Features: Family Room, Porch
- Interior Features: Kitchen Island, Walk-In Pantry
- Levels/Stories: 1 Story/F.R.O.G.
- Foundation: Crawl Space
- Total Half Baths: 1
- Bathrooms Total Integer: 4
Exterior Features
- Construction Materials: Brick Full
- Pool Features: None
- Road Surface Type: Concrete, Paved
- Roof Type: Shingle
- Laundry Features: Laundry Room
- Pool Private: No
Property
Utilities
- Sewer: Septic Installed
- Utilities: Natural Gas
- Water Source: Well
Property and Assessments
- Home Warranty: No
Green Features
Lot Information
- Above Grade Finished Area: 3201
Multi Family
- # Of Units In Community: 5
Rental
Rent Information
- Land Lease: No
Public Records for 1009 Marthas Meadow Lane 5
Home Facts
- Beds4
- Baths3
- Above Grade Finished3,201 SqFt
- Stories1 Story/F.R.O.G.
- Lot Size0.0000 Acres
- StyleSingle Family Residence
- Year Built2025
- APN04-306-009-E
- CountyUnion
- ZoningRA-40


