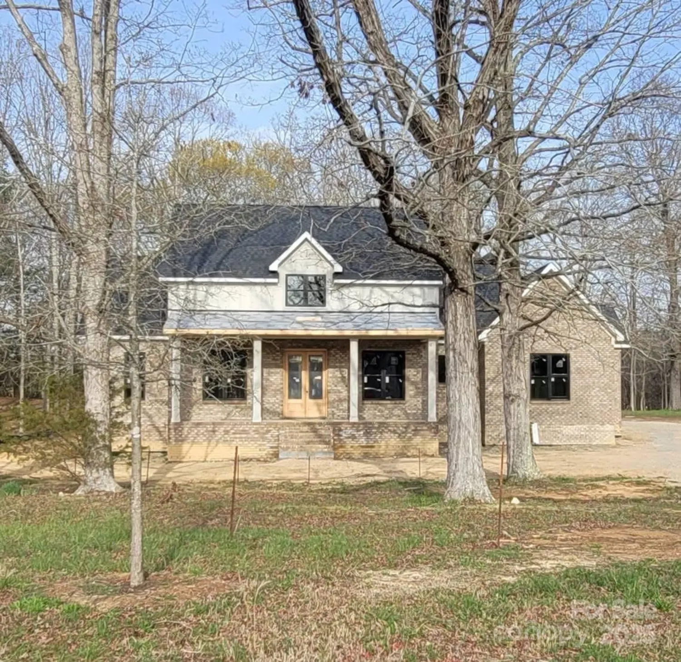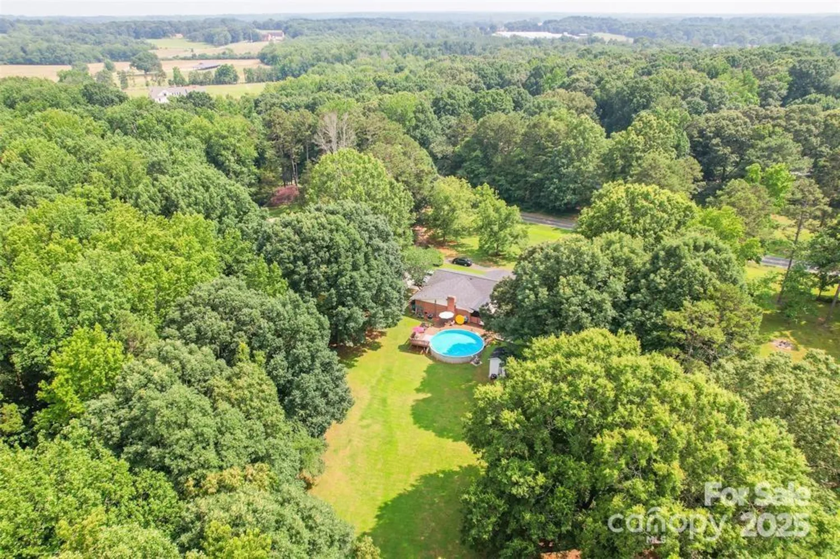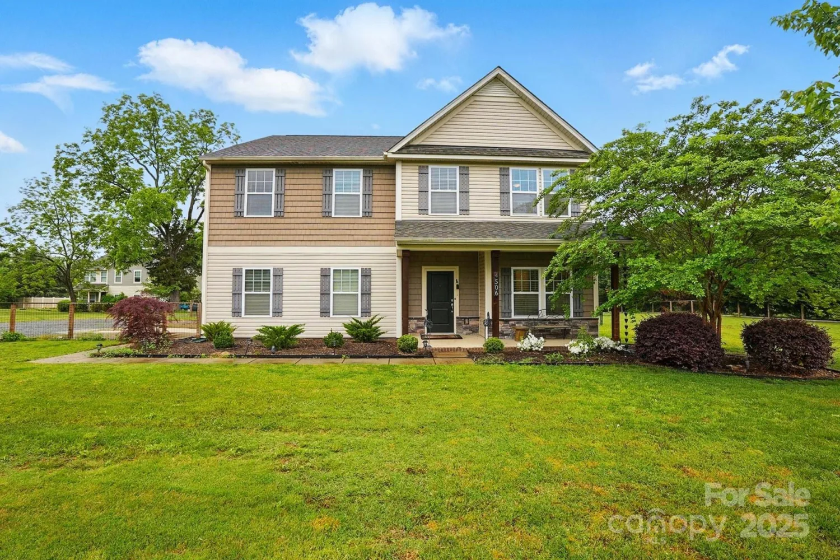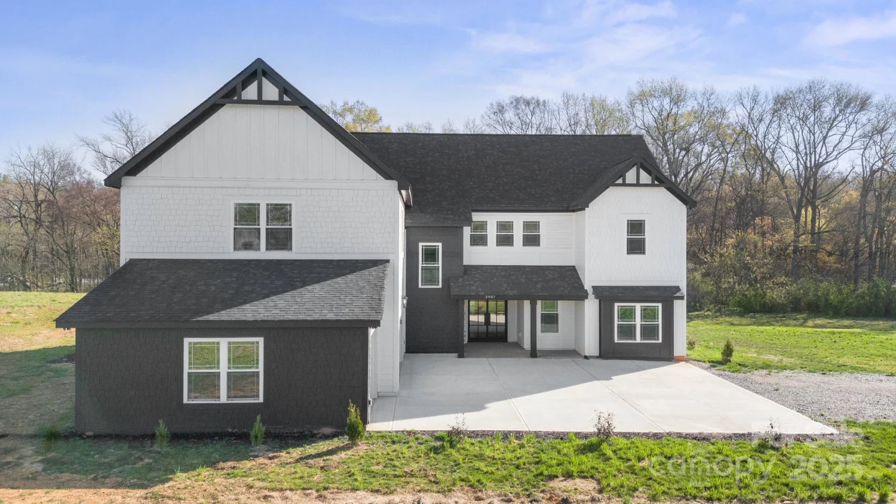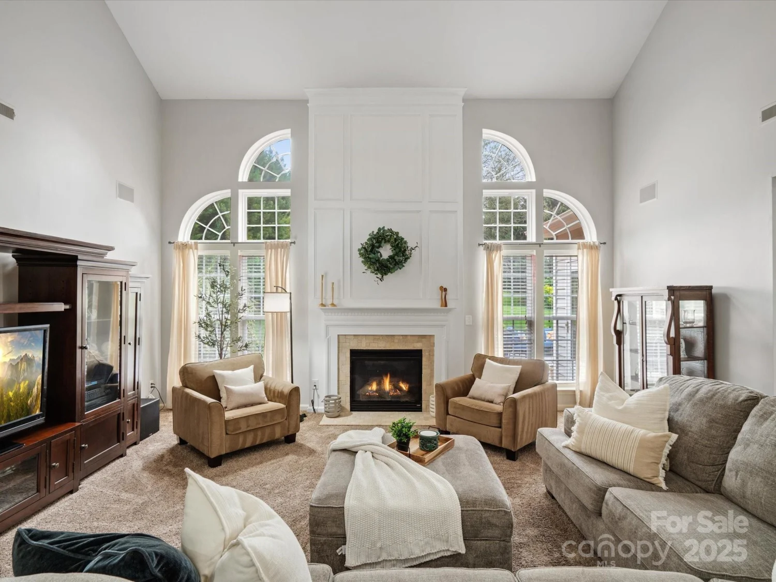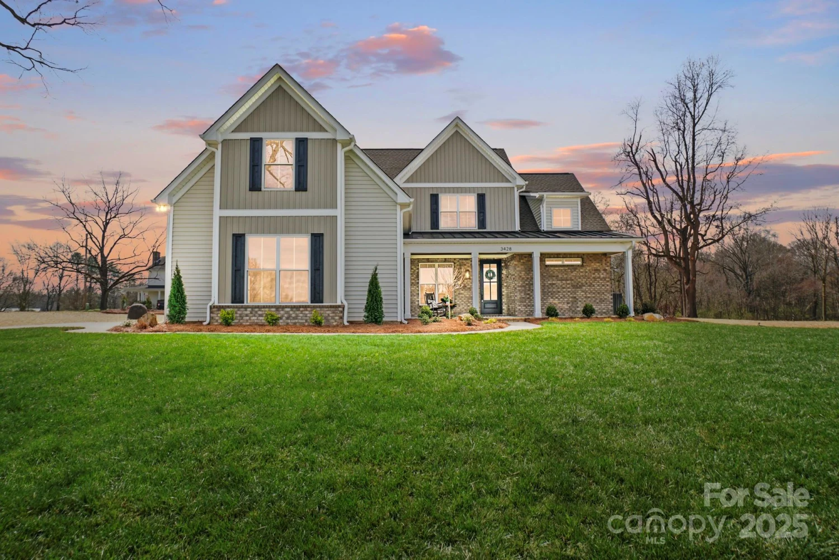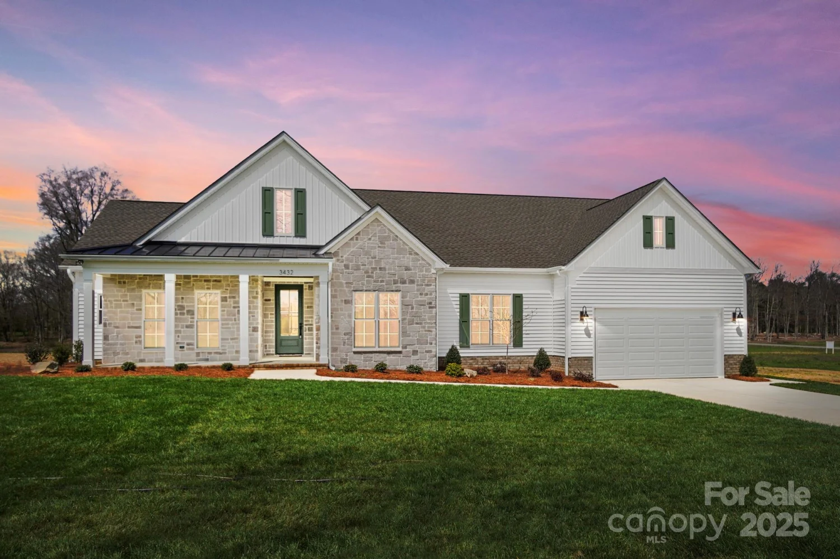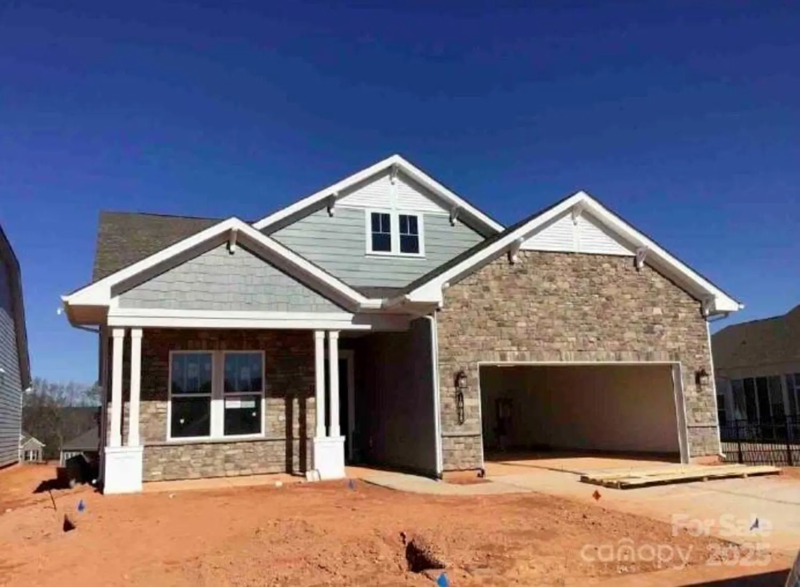5903 wm griffin roadMonroe, NC 28112
5903 wm griffin roadMonroe, NC 28112
Description
Cozy ranch home under a large canopy of trees in the country. Sunroom across the front of the home (not counted in HLA) is great place for coffee in the mornings or an afternoon spent reading a book. Large family room opens to kitchen & dining area and accesses the deck for outdoor entertaining. There is room for large sectional sofa or spread your furniture out for flexible living area. The kitchen also comes with all appliances included refrigerator. Dining area is great for hosting casual or formal gatherings and with the large back yard cookouts will be a favorite all year long. Plenty of room for firepit, horseshoes or a game of catch. Split bedroom plan offers great privacy with the primary having a private wing all to itself. The additional 2 bedrooms share a bathroom and are down the hall from the family room. Large laundry is great for a drop zone coming from the garage. There is a large workshop and shed for lawn equipment or your hobbies.
Property Details for 5903 WM Griffin Road
- Subdivision ComplexNone
- Architectural StyleTraditional
- Num Of Garage Spaces2
- Parking FeaturesAttached Garage, Garage Door Opener, Garage Faces Side
- Property AttachedNo
LISTING UPDATED:
- StatusComing Soon
- MLS #CAR4254433
- Days on Site0
- MLS TypeResidential
- Year Built1992
- CountryUnion
LISTING UPDATED:
- StatusComing Soon
- MLS #CAR4254433
- Days on Site0
- MLS TypeResidential
- Year Built1992
- CountryUnion
Building Information for 5903 WM Griffin Road
- StoriesOne
- Year Built1992
- Lot Size0.0000 Acres
Payment Calculator
Term
Interest
Home Price
Down Payment
The Payment Calculator is for illustrative purposes only. Read More
Property Information for 5903 WM Griffin Road
Summary
Location and General Information
- Coordinates: 34.85396901,-80.54709722
School Information
- Elementary School: Prospect
- Middle School: Parkwood
- High School: Parkwood
Taxes and HOA Information
- Parcel Number: 04-156-002-H
- Tax Legal Description: KNIGHT 05903 WM GRIFFIN RD
Virtual Tour
Parking
- Open Parking: No
Interior and Exterior Features
Interior Features
- Cooling: Ceiling Fan(s), Central Air
- Heating: Propane
- Appliances: Dishwasher, Dryer, Electric Cooktop, Exhaust Hood, Ice Maker, Refrigerator, Washer, Washer/Dryer
- Fireplace Features: Gas Log, Living Room, Propane
- Flooring: Hardwood, Vinyl
- Levels/Stories: One
- Foundation: Crawl Space
- Bathrooms Total Integer: 2
Exterior Features
- Construction Materials: Vinyl
- Patio And Porch Features: Deck, Enclosed, Front Porch
- Pool Features: None
- Road Surface Type: Gravel, Paved
- Roof Type: Shingle
- Laundry Features: Electric Dryer Hookup, Laundry Room
- Pool Private: No
- Other Structures: Shed(s), Workshop
Property
Utilities
- Sewer: Septic Installed
- Utilities: Cable Available, Propane
- Water Source: County Water
Property and Assessments
- Home Warranty: No
Green Features
Lot Information
- Above Grade Finished Area: 1630
- Lot Features: Crops, Level, Wooded
Rental
Rent Information
- Land Lease: No
Public Records for 5903 WM Griffin Road
Home Facts
- Beds3
- Baths2
- Above Grade Finished1,630 SqFt
- StoriesOne
- Lot Size0.0000 Acres
- StyleSingle Family Residence
- Year Built1992
- APN04-156-002-H
- CountyUnion
- ZoningAF8


