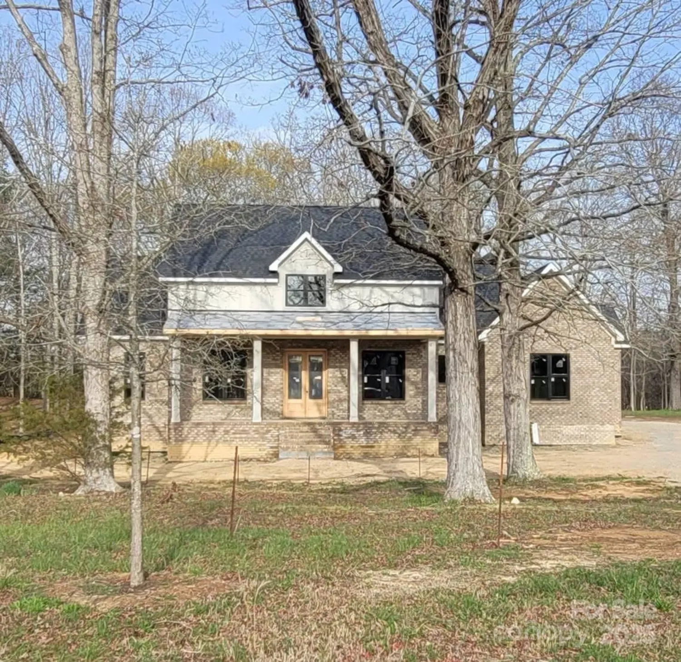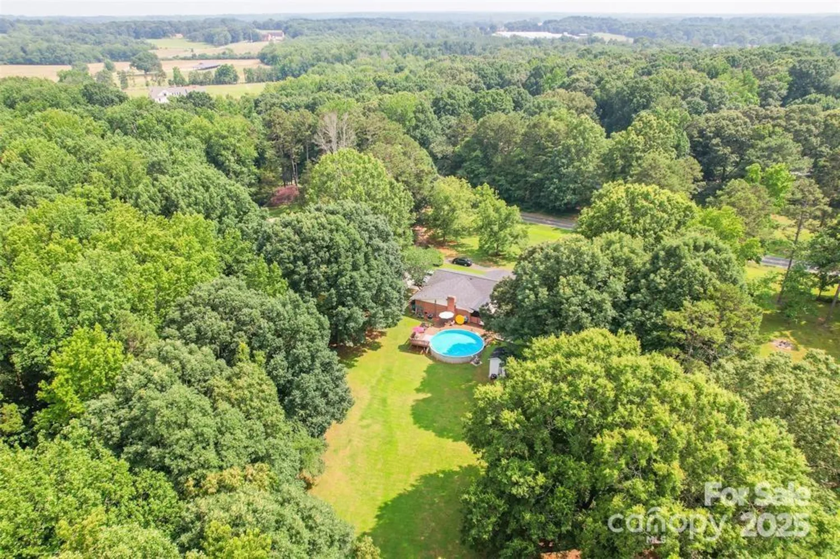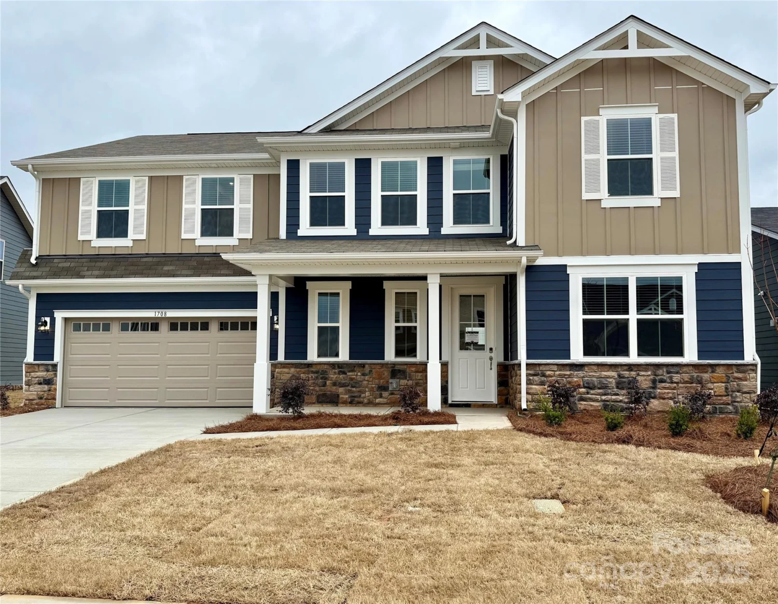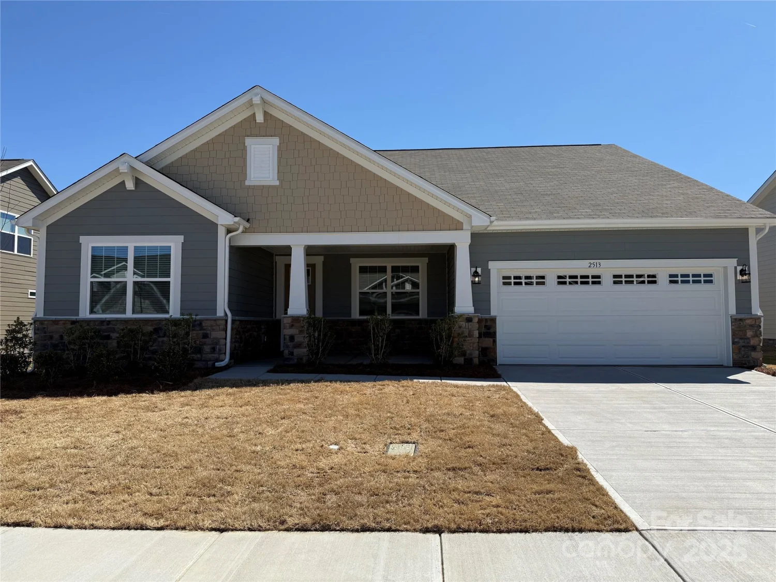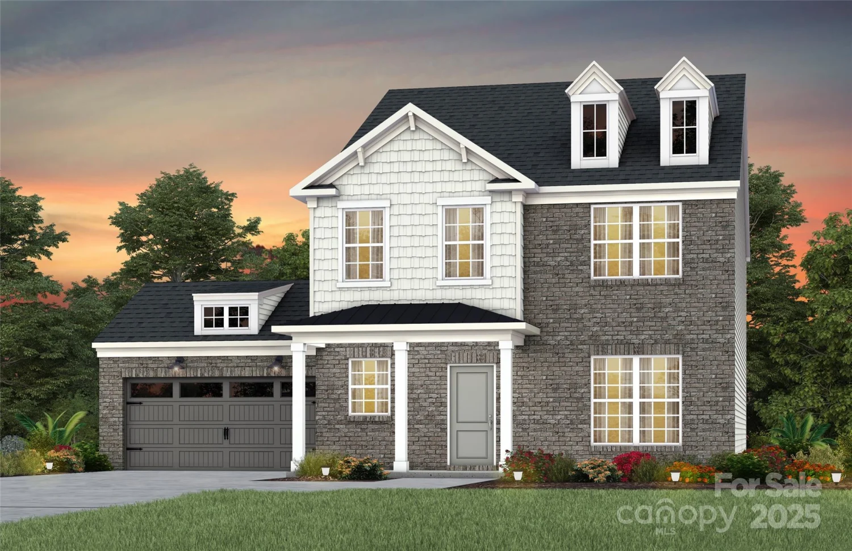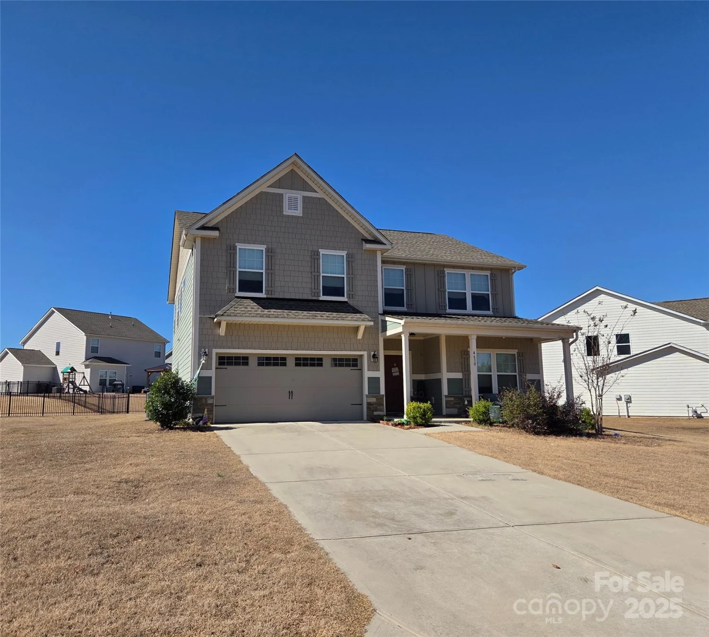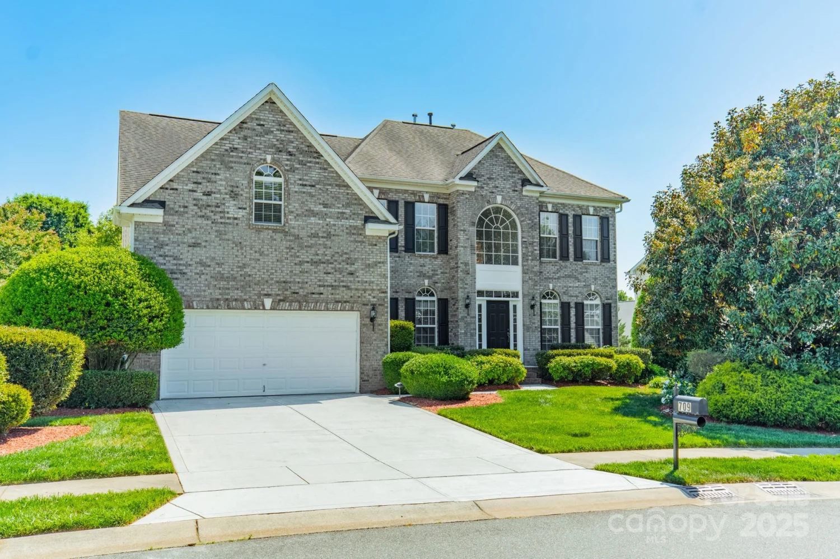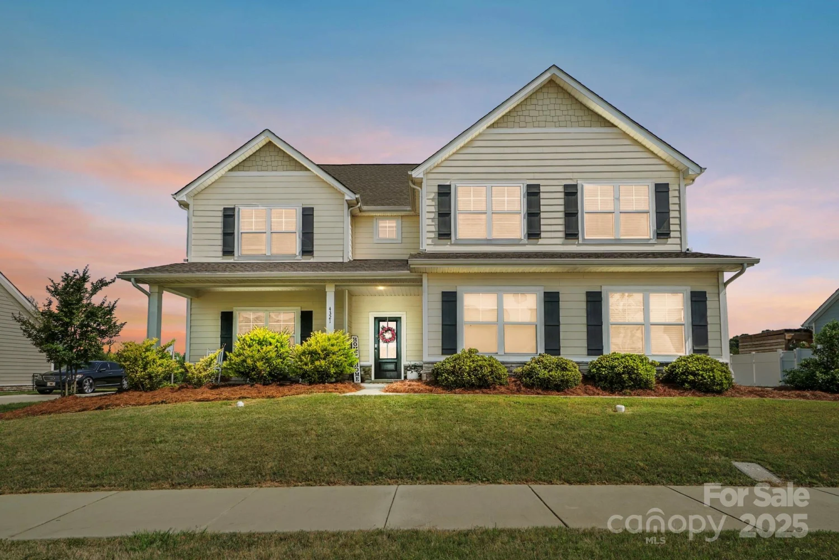4506 s potter roadMonroe, NC 28112
4506 s potter roadMonroe, NC 28112
Description
Discover the perfect blend of space, style, and outdoor living in this beautiful 2-story, 4-5 bedroom home situated on 1.13 acres in Monroe, just minutes from Waxhaw. From the moment you arrive, you'll appreciate the charm, and natural beauty that surrounds you—complete with gardens all around the property. The open-concept modern great room flows seamlessly into the kitchen, creating a welcoming atmosphere for gatherings. The kitchen is the heart of the home and features crisp white cabinets, tile backsplash, an island, a walk-in pantry, & a convenient coffee bar—ideal for everyday living & entertaining. The formal DR is the perfect size for holiday get togethers. Main floor also features a BR, (used as an Office) Upper level features a Bonus room, Primary BR & 3 secondary BR's. The outside offers a Hot tub, fenced front & back yard, 50x30 Shop/Building & 15x20 covered RV area. The covered screened-in terrace includes a fireplace, & plenty of space for relaxing or entertaining!
Property Details for 4506 S Potter Road
- Subdivision ComplexNone
- Architectural StyleTraditional
- ExteriorHot Tub
- Num Of Garage Spaces2
- Parking FeaturesDriveway, Attached Garage, Garage Faces Side, Keypad Entry, RV Access/Parking
- Property AttachedNo
LISTING UPDATED:
- StatusActive
- MLS #CAR4251140
- Days on Site7
- MLS TypeResidential
- Year Built2016
- CountryUnion
LISTING UPDATED:
- StatusActive
- MLS #CAR4251140
- Days on Site7
- MLS TypeResidential
- Year Built2016
- CountryUnion
Building Information for 4506 S Potter Road
- StoriesTwo
- Year Built2016
- Lot Size0.0000 Acres
Payment Calculator
Term
Interest
Home Price
Down Payment
The Payment Calculator is for illustrative purposes only. Read More
Property Information for 4506 S Potter Road
Summary
Location and General Information
- Coordinates: 34.914829,-80.672834
School Information
- Elementary School: Unspecified
- Middle School: Unspecified
- High School: Unspecified
Taxes and HOA Information
- Parcel Number: 05-006-064
- Tax Legal Description: #9 OPCM054
Virtual Tour
Parking
- Open Parking: Yes
Interior and Exterior Features
Interior Features
- Cooling: Central Air
- Heating: Electric
- Appliances: Dishwasher, Electric Oven, Electric Range, Electric Water Heater, Microwave, Refrigerator
- Fireplace Features: Outside, Wood Burning
- Flooring: Carpet, Laminate, Vinyl
- Interior Features: Attic Stairs Pulldown, Cable Prewire, Drop Zone, Entrance Foyer, Garden Tub, Hot Tub, Kitchen Island, Open Floorplan, Pantry, Split Bedroom, Walk-In Closet(s), Walk-In Pantry
- Levels/Stories: Two
- Other Equipment: Network Ready
- Window Features: Insulated Window(s)
- Foundation: Slab
- Total Half Baths: 1
- Bathrooms Total Integer: 3
Exterior Features
- Construction Materials: Stone, Vinyl
- Fencing: Back Yard, Fenced, Front Yard
- Patio And Porch Features: Covered, Front Porch, Patio, Screened, Terrace
- Pool Features: None
- Road Surface Type: Gravel, Paved
- Laundry Features: Laundry Room, Upper Level
- Pool Private: No
- Other Structures: Outbuilding, Tractor Shed, Workshop
Property
Utilities
- Sewer: Septic Installed
- Water Source: Well
Property and Assessments
- Home Warranty: No
Green Features
Lot Information
- Above Grade Finished Area: 3120
- Lot Features: Cleared, Orchard(s), Level
Rental
Rent Information
- Land Lease: No
Public Records for 4506 S Potter Road
Home Facts
- Beds5
- Baths2
- Above Grade Finished3,120 SqFt
- StoriesTwo
- Lot Size0.0000 Acres
- StyleSingle Family Residence
- Year Built2016
- APN05-006-064
- CountyUnion
- ZoningAF8


