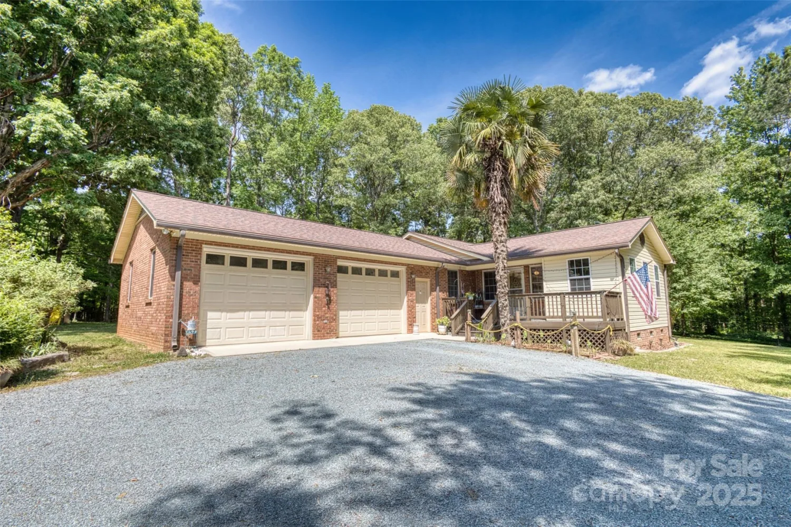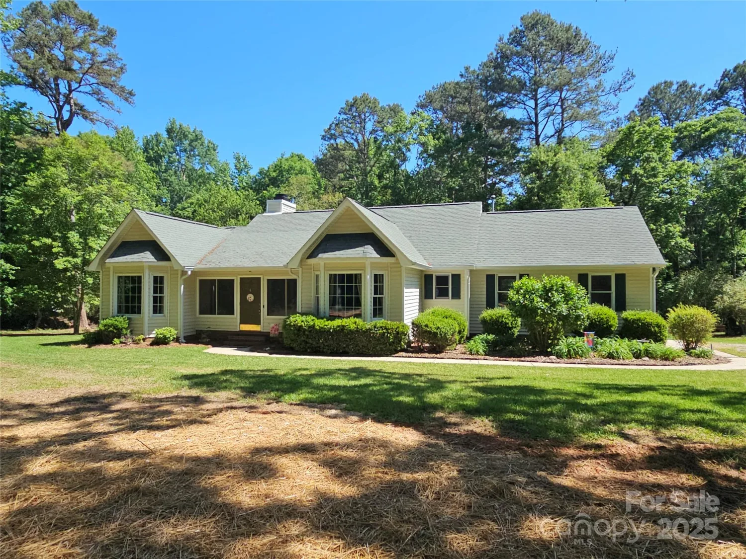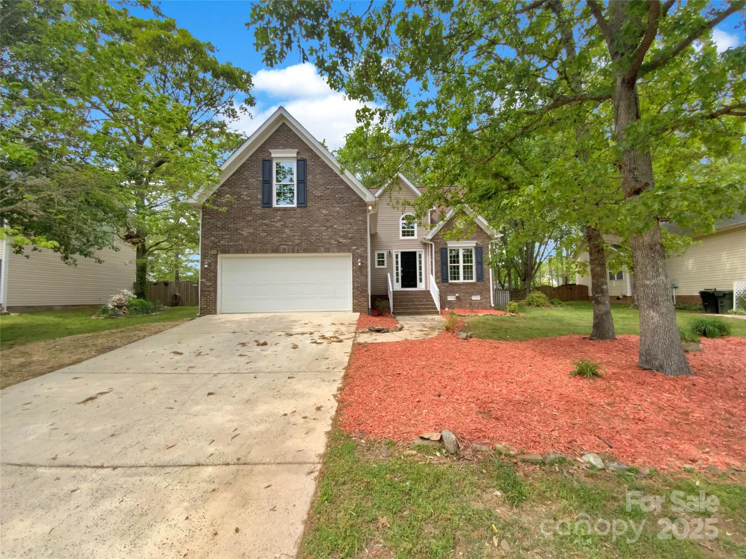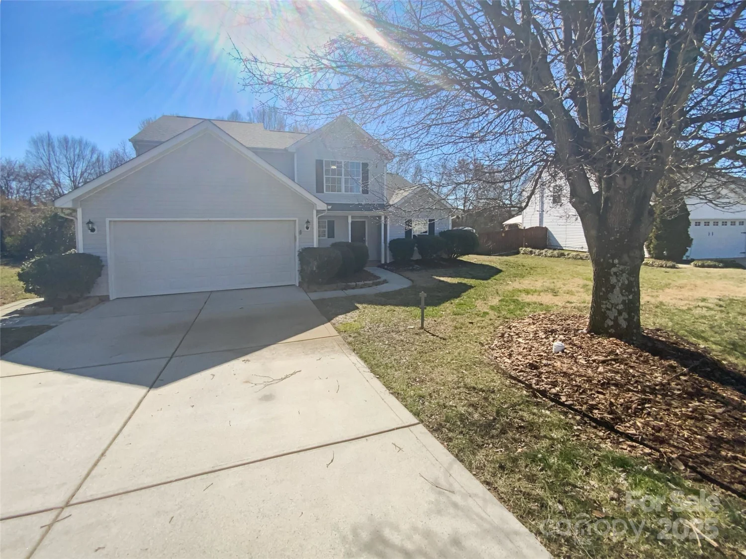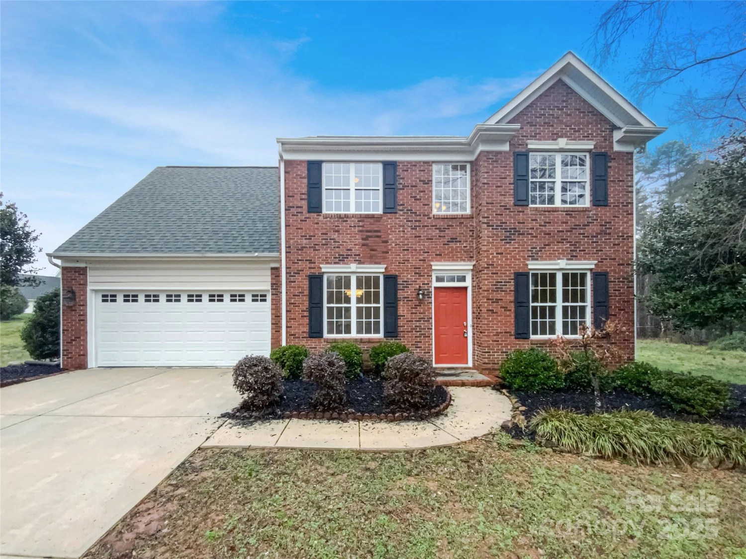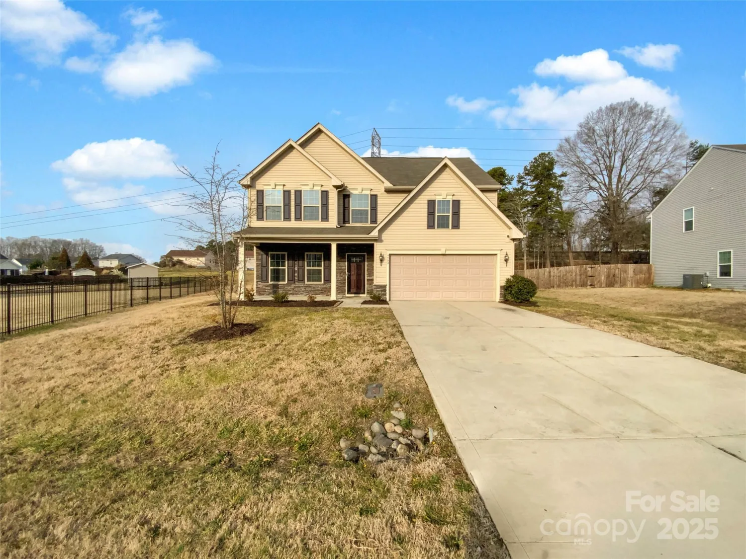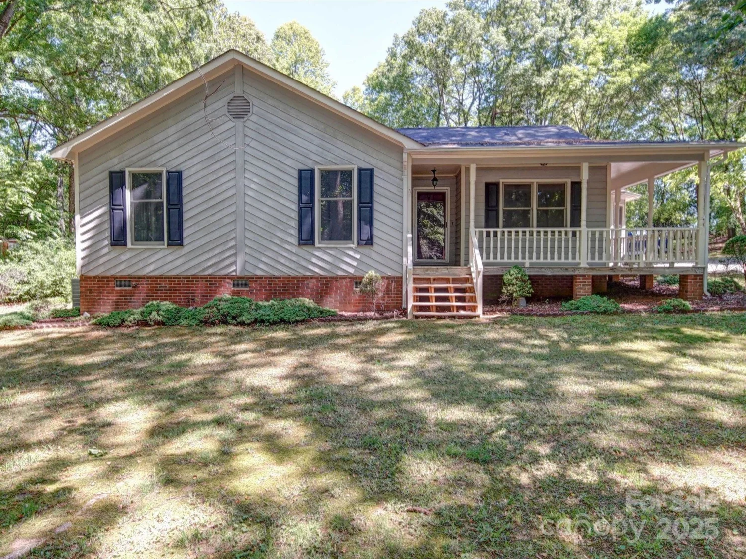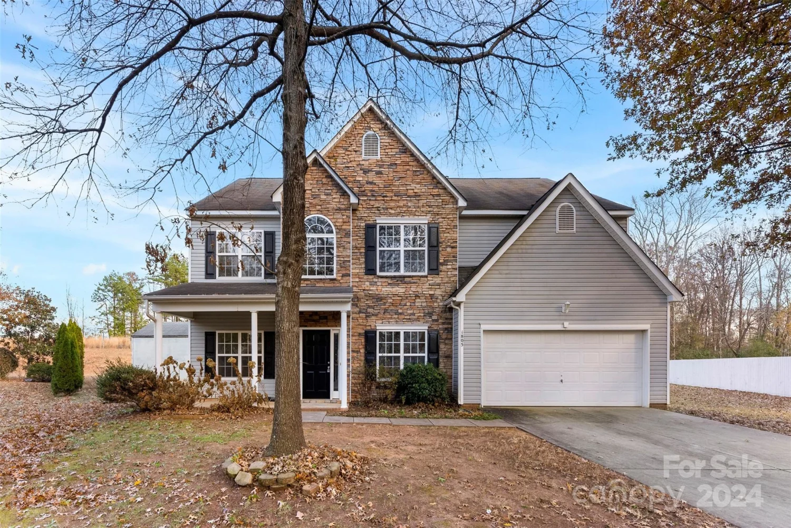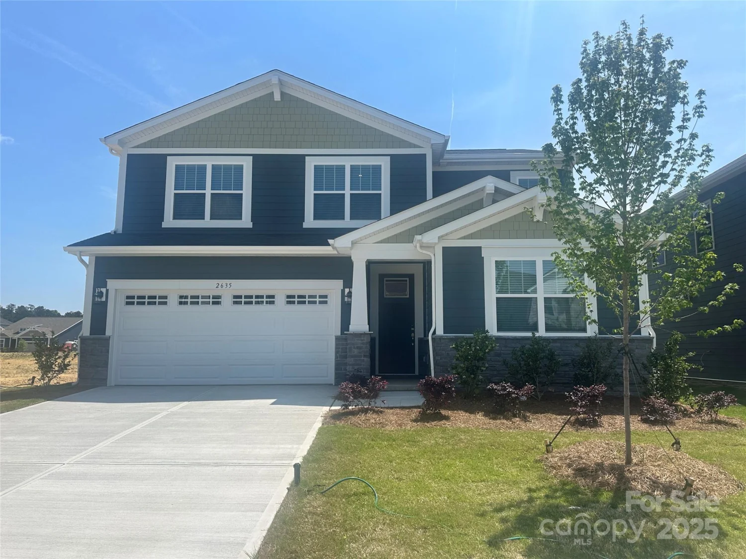4630 bent green laneMonroe, NC 28112
4630 bent green laneMonroe, NC 28112
Description
Nestled within the esteemed Stonebridge community, this home offers an exceptional living experience. This meticulously designed residence boasts 3 bedrooms and 2 bathrooms, with a large bonus room, providing ample space for comfortable living. The open-concept layout seamlessly connects the living, dining, and kitchen areas, creating an inviting atmosphere for both daily living and entertaining. The kitchen is equipped with modern appliances, generous cabinet and counter space with a large island. Additional highlights include a large dedicated laundry room and a two-car garage. Residents of Stonebridge enjoy a wealth of amenities, including a clubhouse, outdoor pool, tennis courts, and a fitness center. There is a golf course, but playing is not included in HOA.
Property Details for 4630 Bent Green Lane
- Subdivision ComplexStonebridge
- Num Of Garage Spaces2
- Parking FeaturesDriveway, Attached Garage
- Property AttachedNo
LISTING UPDATED:
- StatusComing Soon
- MLS #CAR4240372
- Days on Site0
- HOA Fees$38 / month
- MLS TypeResidential
- Year Built2019
- CountryUnion
LISTING UPDATED:
- StatusComing Soon
- MLS #CAR4240372
- Days on Site0
- HOA Fees$38 / month
- MLS TypeResidential
- Year Built2019
- CountryUnion
Building Information for 4630 Bent Green Lane
- StoriesTwo
- Year Built2019
- Lot Size0.0000 Acres
Payment Calculator
Term
Interest
Home Price
Down Payment
The Payment Calculator is for illustrative purposes only. Read More
Property Information for 4630 Bent Green Lane
Summary
Location and General Information
- Community Features: Fitness Center, Golf, Tennis Court(s)
- Directions: Take exit 51B to merge onto US-74 E toward Monroe 1.5 mi from I481 Take the U.S. 74 E exit toward Indian Trail/Monroe Continue onto US-74 E/W Hwy 74/E Independence Blvd Turn right onto N Rocky River Rd Pass by O'Reilly Auto Parts (on the right) Slight right onto NC-75 W At the traffic circle, take the 2nd exit onto Old Waxhaw-Monroe Rd Turn left onto Stone Marker Dr At the traffic circle, take the 1st exit onto Bent Green Ln House is on the left
- Coordinates: 34.942582,-80.638239
School Information
- Elementary School: Western Union
- Middle School: Parkwood
- High School: Parkwood
Taxes and HOA Information
- Parcel Number: 09-417-198
- Tax Legal Description: #209 STONEBRIDGE PH4 MP3
Virtual Tour
Parking
- Open Parking: No
Interior and Exterior Features
Interior Features
- Cooling: Central Air
- Heating: Natural Gas
- Appliances: Dishwasher, Disposal, Gas Oven, Gas Water Heater, Microwave, Refrigerator, Washer/Dryer
- Fireplace Features: Family Room, Gas Log
- Flooring: Carpet, Vinyl
- Levels/Stories: Two
- Window Features: Window Treatments
- Foundation: Slab
- Total Half Baths: 1
- Bathrooms Total Integer: 3
Exterior Features
- Accessibility Features: Two or More Access Exits
- Construction Materials: Hardboard Siding
- Patio And Porch Features: Patio
- Pool Features: None
- Road Surface Type: Concrete, Paved
- Laundry Features: Mud Room, Upper Level
- Pool Private: No
Property
Utilities
- Sewer: County Sewer
- Water Source: County Water
Property and Assessments
- Home Warranty: No
Green Features
Lot Information
- Above Grade Finished Area: 2772
- Lot Features: Corner Lot, Level
Rental
Rent Information
- Land Lease: No
Public Records for 4630 Bent Green Lane
Home Facts
- Beds3
- Baths2
- Above Grade Finished2,772 SqFt
- StoriesTwo
- Lot Size0.0000 Acres
- StyleSingle Family Residence
- Year Built2019
- APN09-417-198
- CountyUnion


