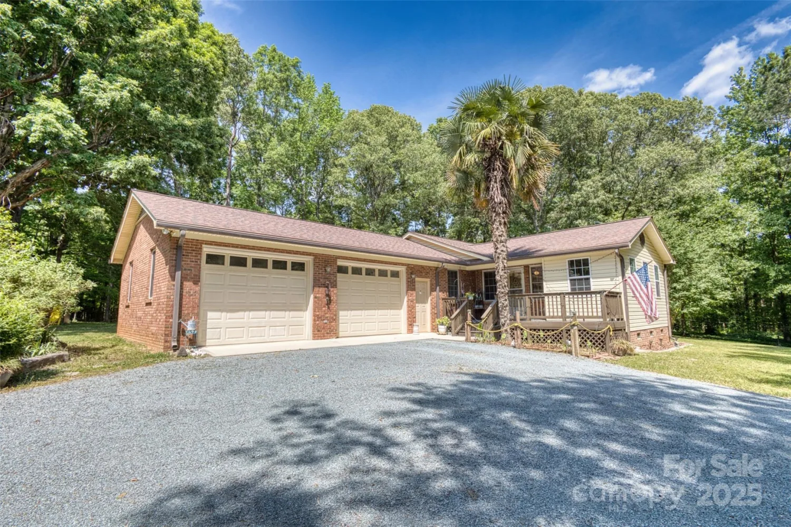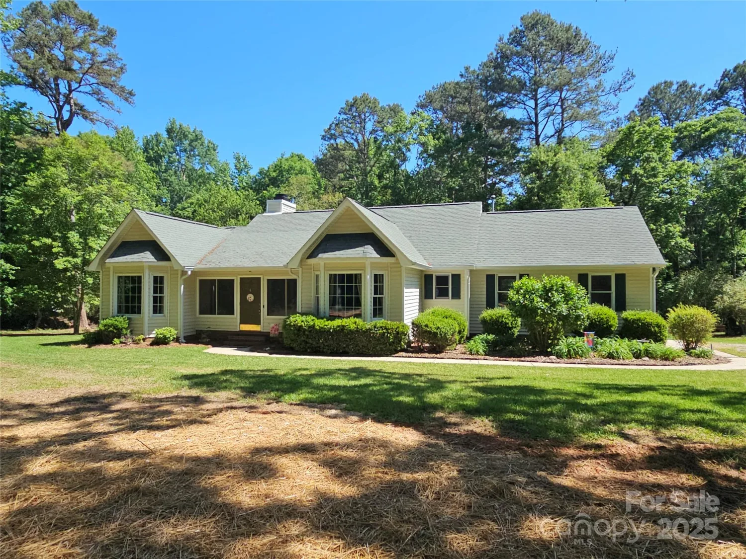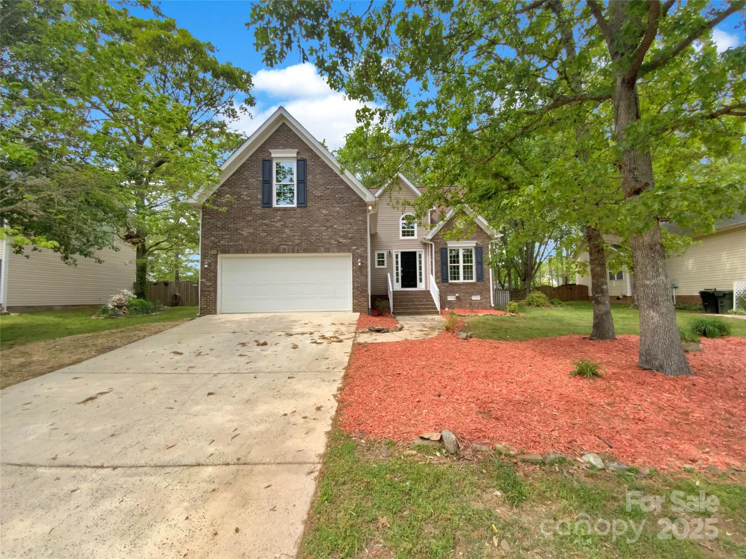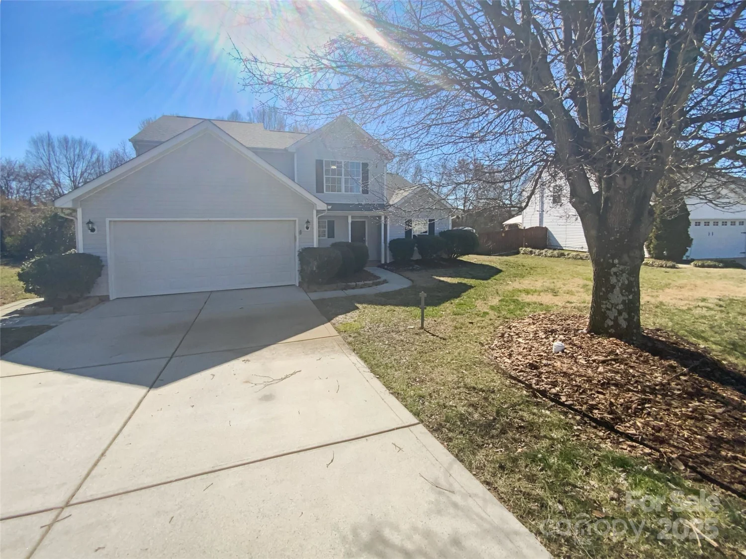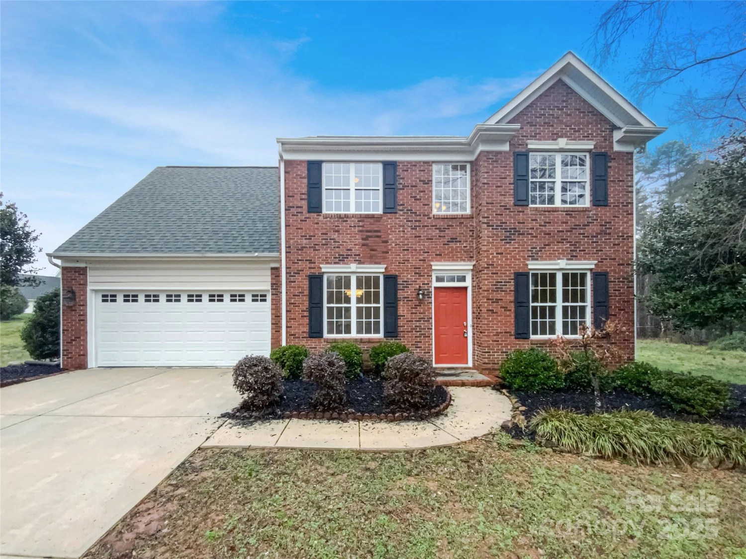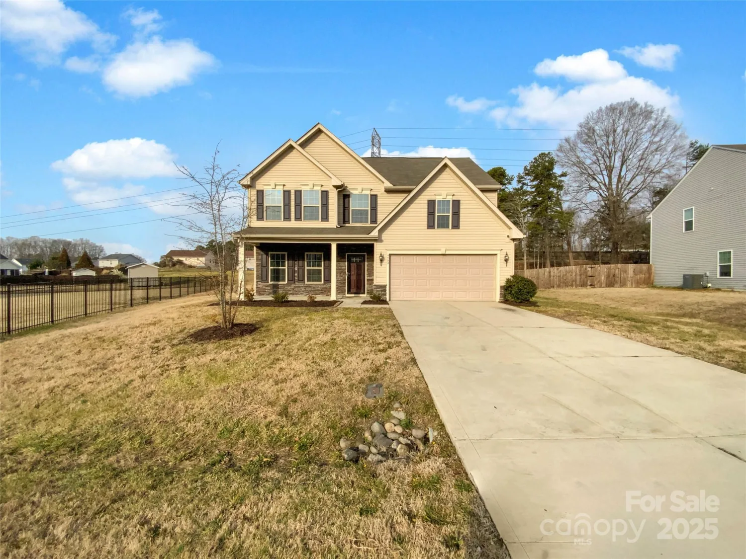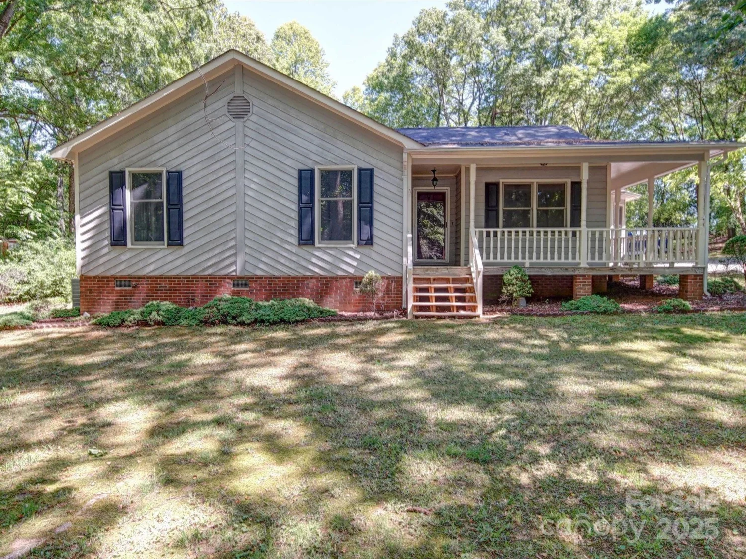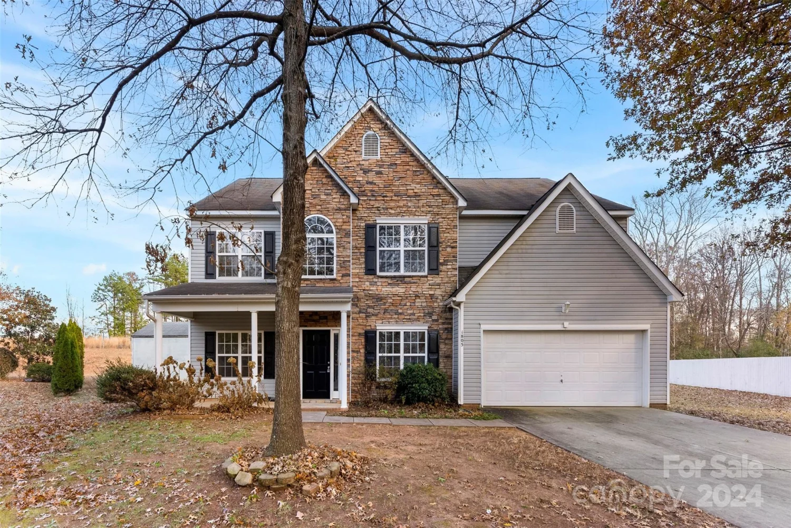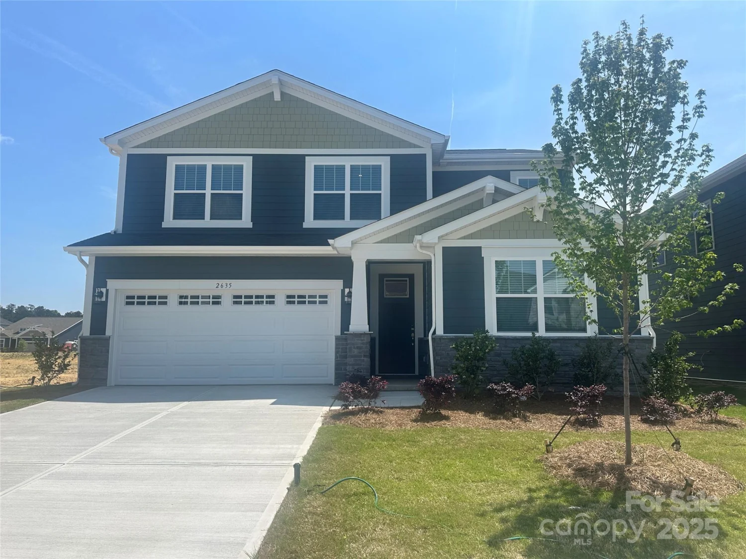4321 hornyak driveMonroe, NC 28110
4321 hornyak driveMonroe, NC 28110
Description
Step into 4321 Hornyak Dr and fall in love with this beautifully maintained, freshly painted home full of charm and style! Featuring a spacious 2,900 sq/ft layout, this home offers oversized bedrooms—including a private junior primary suite with en suite bath—a modern drop zone, and a bright, open-concept design. The kitchen shines with sleek gas appliances and gorgeous updated lighting, perfect for cooking and entertaining. Step outside to a private backyard with a serene wooded view, ideal for relaxing or hosting guests. An additional garage bay provides the perfect space for a golf cart, tools, or extra storage. Located in the desired Porter Ridge school district and just 15 minutes from downtown Monroe, you’ll enjoy easy access to shops, dining, and all the energy of this fast-growing small town!
Property Details for 4321 Hornyak Drive
- Subdivision ComplexStratford
- Num Of Garage Spaces2
- Parking FeaturesDriveway, Attached Garage
- Property AttachedNo
LISTING UPDATED:
- StatusActive
- MLS #CAR4251120
- Days on Site1
- HOA Fees$625 / year
- MLS TypeResidential
- Year Built2019
- CountryUnion
LISTING UPDATED:
- StatusActive
- MLS #CAR4251120
- Days on Site1
- HOA Fees$625 / year
- MLS TypeResidential
- Year Built2019
- CountryUnion
Building Information for 4321 Hornyak Drive
- StoriesTwo
- Year Built2019
- Lot Size0.0000 Acres
Payment Calculator
Term
Interest
Home Price
Down Payment
The Payment Calculator is for illustrative purposes only. Read More
Property Information for 4321 Hornyak Drive
Summary
Location and General Information
- Coordinates: 35.076603,-80.564151
School Information
- Elementary School: Porter Ridge
- Middle School: Porter Ridge
- High School: Porter Ridge
Taxes and HOA Information
- Parcel Number: 08-270-037
- Tax Legal Description: #19 STRATFORD PH1 MAP1 OPCO099-102
Virtual Tour
Parking
- Open Parking: No
Interior and Exterior Features
Interior Features
- Cooling: Ceiling Fan(s), Central Air
- Heating: Natural Gas, Zoned
- Appliances: Dishwasher, Disposal, Gas Cooktop, Gas Oven, Gas Range, Gas Water Heater, Microwave, Plumbed For Ice Maker, Refrigerator, Self Cleaning Oven, Washer/Dryer
- Fireplace Features: Family Room
- Flooring: Carpet, Tile, Wood
- Levels/Stories: Two
- Foundation: Slab
- Total Half Baths: 1
- Bathrooms Total Integer: 4
Exterior Features
- Construction Materials: Fiber Cement, Stone Veneer
- Patio And Porch Features: Covered, Front Porch, Patio
- Pool Features: None
- Road Surface Type: Concrete, Paved
- Roof Type: Shingle, Fiberglass
- Laundry Features: Laundry Room
- Pool Private: No
Property
Utilities
- Sewer: Public Sewer
- Water Source: City
Property and Assessments
- Home Warranty: No
Green Features
Lot Information
- Above Grade Finished Area: 2921
- Lot Features: Level
Rental
Rent Information
- Land Lease: No
Public Records for 4321 Hornyak Drive
Home Facts
- Beds5
- Baths3
- Above Grade Finished2,921 SqFt
- StoriesTwo
- Lot Size0.0000 Acres
- StyleSingle Family Residence
- Year Built2019
- APN08-270-037
- CountyUnion
- ZoningAV5





