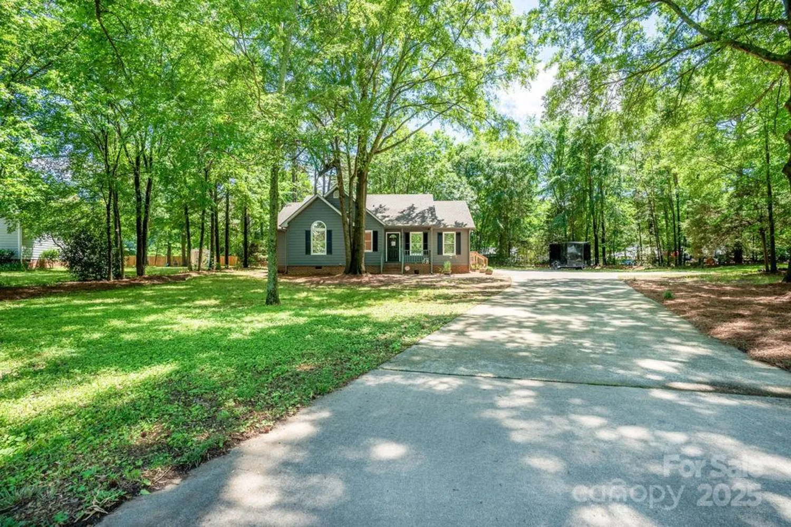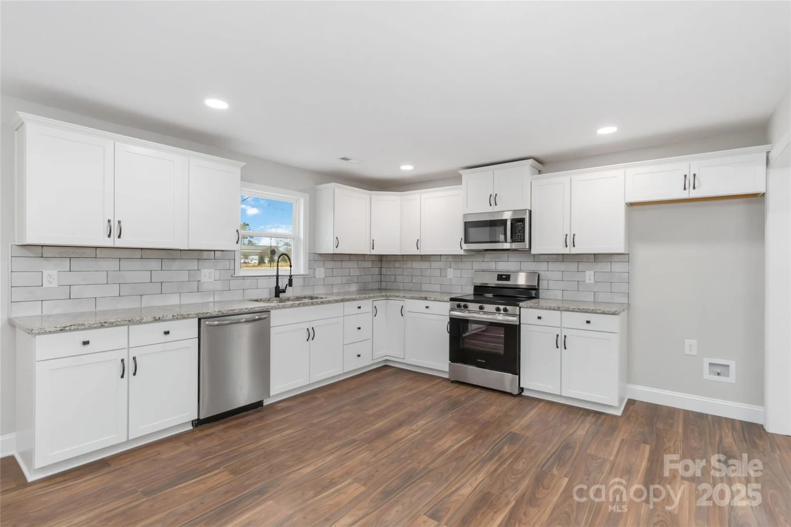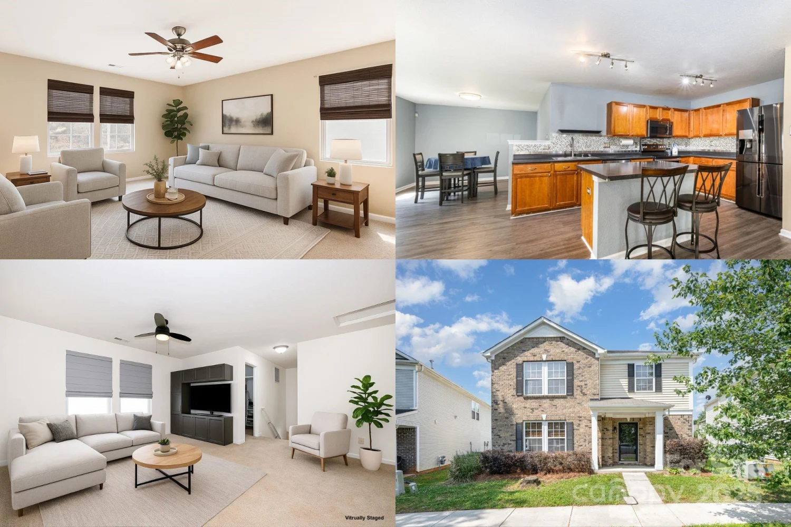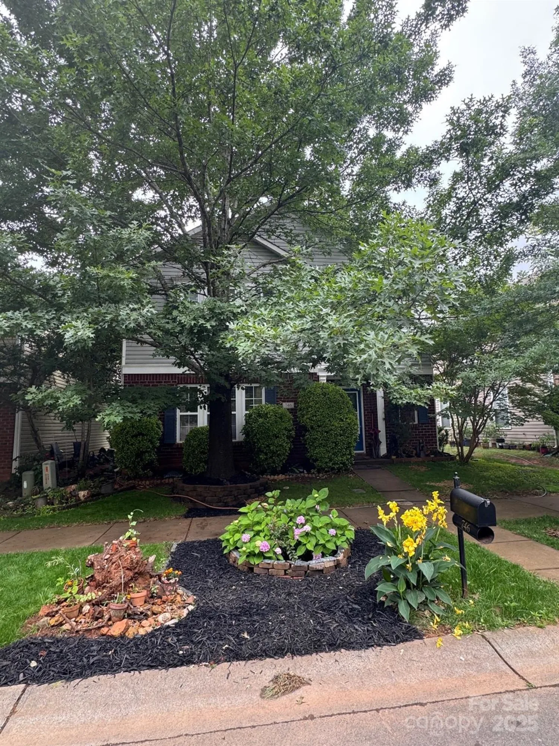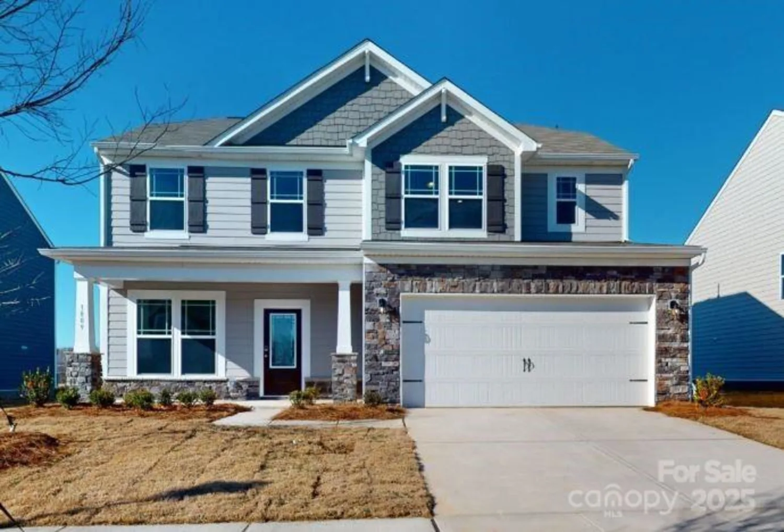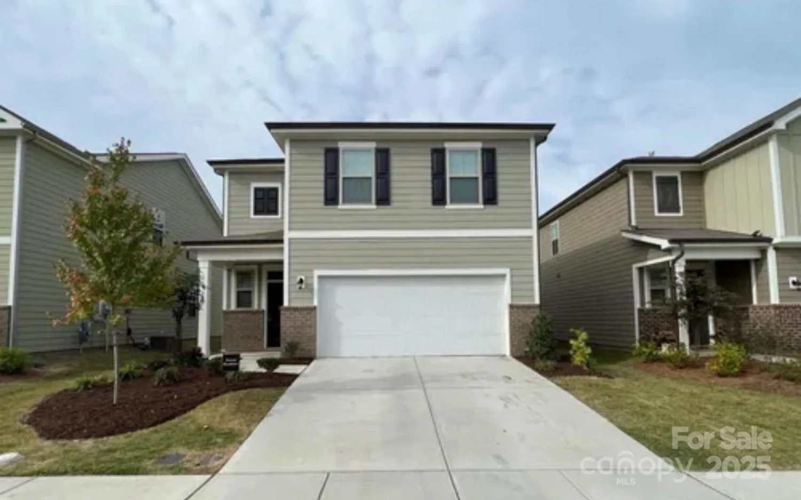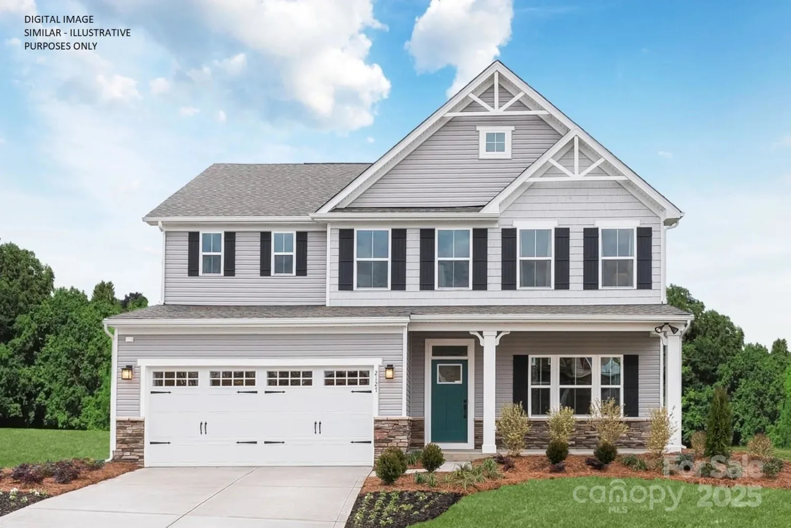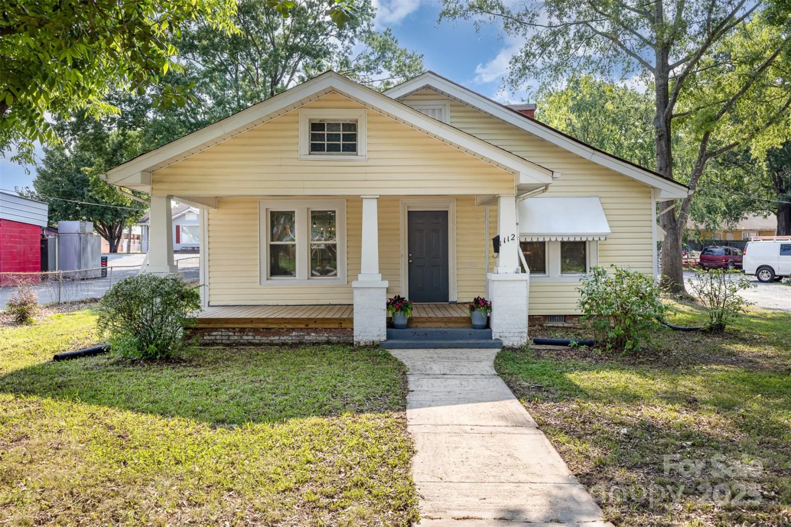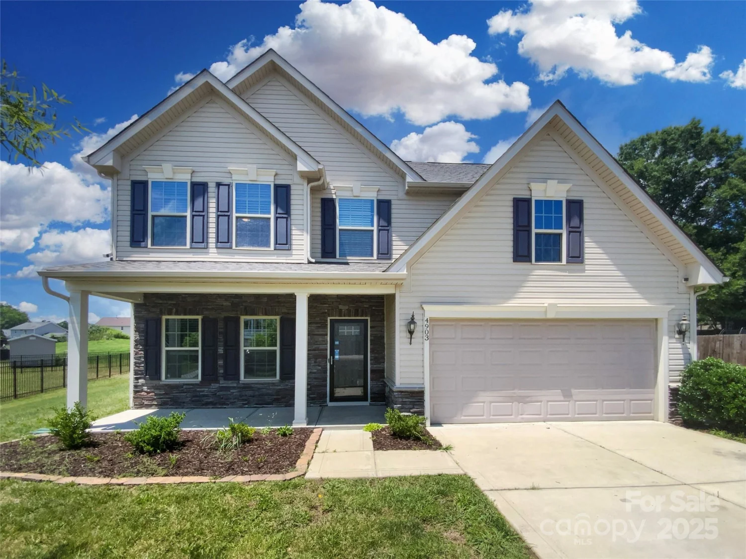1032 barnette farm laneMonroe, NC 28110
1032 barnette farm laneMonroe, NC 28110
Description
Built in 2022 this beautifully maintained ranch-style home shows like brand new! This one floor living offers 3 bedrooms, 2 bathrooms, & a bright, open-concept layout! The kitchen features stainless steel appliances, upgraded back splash, gas cooktop & opens to a spacious dining area & family room, perfect for everyday living or entertaining. Durable vinyl plank flooring, laundry room, mudroom, covered and extended patio add to the home’s thoughtful design. This like-new home showcases a modern craftsman’s package with enhanced trim work, upgraded lighting fixtures & upgraded door handles throughout. Additional highlights include neutral paint, tankless gas water heater, frameless Roman shower in primary bath, custom window shutters, custom blind on kitchen slider, glass-front door & extra recessed lighting add both comfort and style. Refrigerator included, 10 yr builder structural warranty, plus 1% credit toward closing costs & an appraisal credit at closing with our preferred lender.
Property Details for 1032 Barnette Farm Lane
- Subdivision ComplexHarkey Creek
- Architectural StyleTransitional
- Num Of Garage Spaces2
- Parking FeaturesAttached Garage
- Property AttachedNo
LISTING UPDATED:
- StatusActive
- MLS #CAR4237788
- Days on Site67
- HOA Fees$86 / month
- MLS TypeResidential
- Year Built2022
- CountryUnion
LISTING UPDATED:
- StatusActive
- MLS #CAR4237788
- Days on Site67
- HOA Fees$86 / month
- MLS TypeResidential
- Year Built2022
- CountryUnion
Building Information for 1032 Barnette Farm Lane
- StoriesOne
- Year Built2022
- Lot Size0.0000 Acres
Payment Calculator
Term
Interest
Home Price
Down Payment
The Payment Calculator is for illustrative purposes only. Read More
Property Information for 1032 Barnette Farm Lane
Summary
Location and General Information
- Directions: Turn onto Eustice off of Old Charlotte Hwy. Turn right on Harkey Creek at the round about. Turn right on on Hinson Forest Rd, turn right on Barnette Farm.
- Coordinates: 35.036228,-80.635657
School Information
- Elementary School: Shiloh Valley
- Middle School: Sun Valley
- High School: Sun Valley
Taxes and HOA Information
- Parcel Number: 09-366-274
- Tax Legal Description: #32 HARKEY CREEK PH3A MP2 OPCQ215-217
Virtual Tour
Parking
- Open Parking: No
Interior and Exterior Features
Interior Features
- Cooling: Central Air
- Heating: Forced Air
- Appliances: Dishwasher, Disposal, Gas Cooktop, Gas Oven, Gas Water Heater, Ice Maker, Microwave, Refrigerator, Tankless Water Heater
- Flooring: Vinyl
- Interior Features: Attic Stairs Pulldown, Drop Zone, Kitchen Island, Open Floorplan, Walk-In Closet(s)
- Levels/Stories: One
- Window Features: Insulated Window(s), Window Treatments
- Foundation: Slab
- Bathrooms Total Integer: 2
Exterior Features
- Construction Materials: Vinyl
- Patio And Porch Features: Covered, Patio
- Pool Features: None
- Road Surface Type: Concrete, Paved
- Roof Type: Shingle
- Security Features: Carbon Monoxide Detector(s), Smoke Detector(s)
- Laundry Features: Laundry Room, Multiple Locations
- Pool Private: No
Property
Utilities
- Sewer: Public Sewer
- Water Source: City
Property and Assessments
- Home Warranty: No
Green Features
Lot Information
- Above Grade Finished Area: 1630
- Lot Features: Level
Rental
Rent Information
- Land Lease: No
Public Records for 1032 Barnette Farm Lane
Home Facts
- Beds3
- Baths2
- Above Grade Finished1,630 SqFt
- StoriesOne
- Lot Size0.0000 Acres
- StyleSingle Family Residence
- Year Built2022
- APN09-366-274
- CountyUnion


