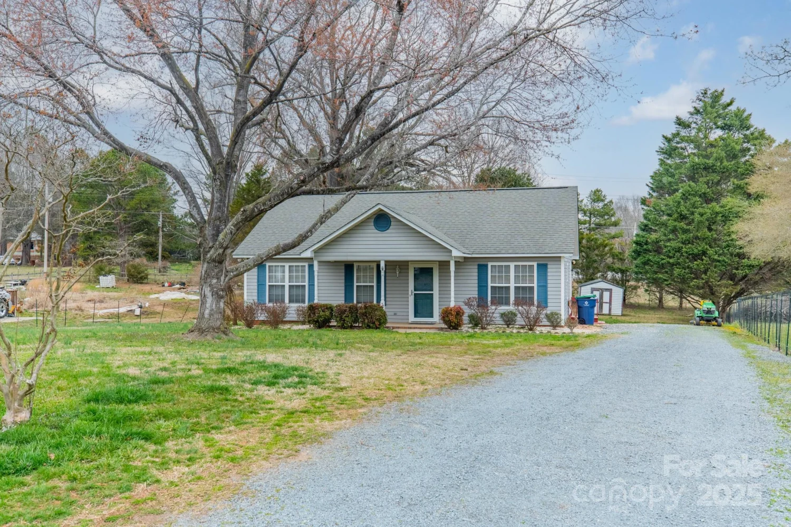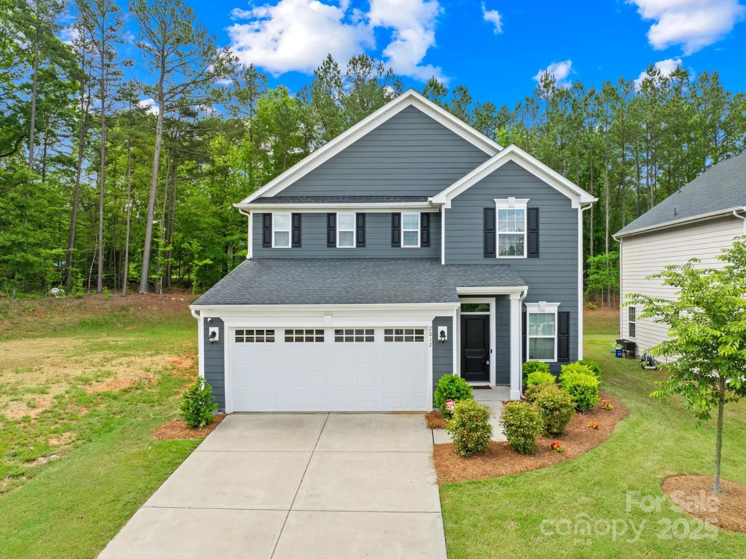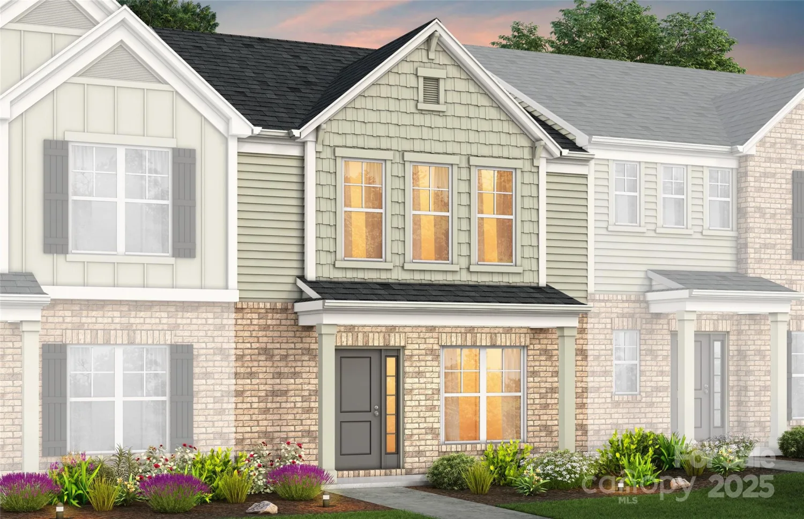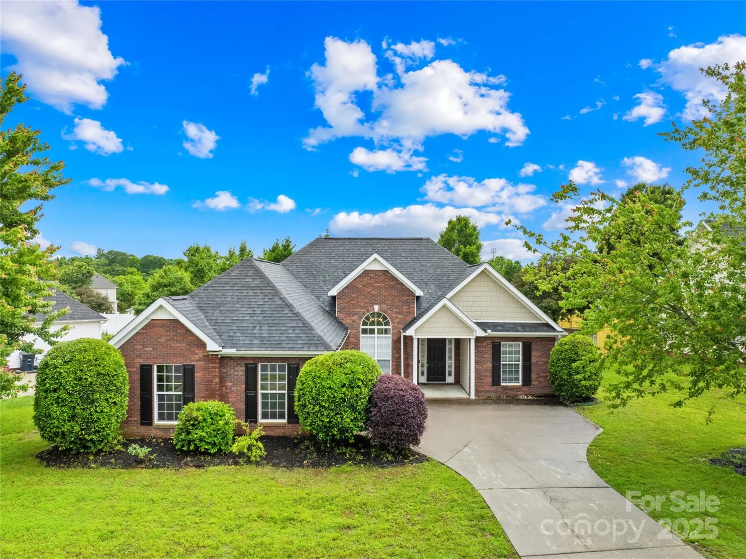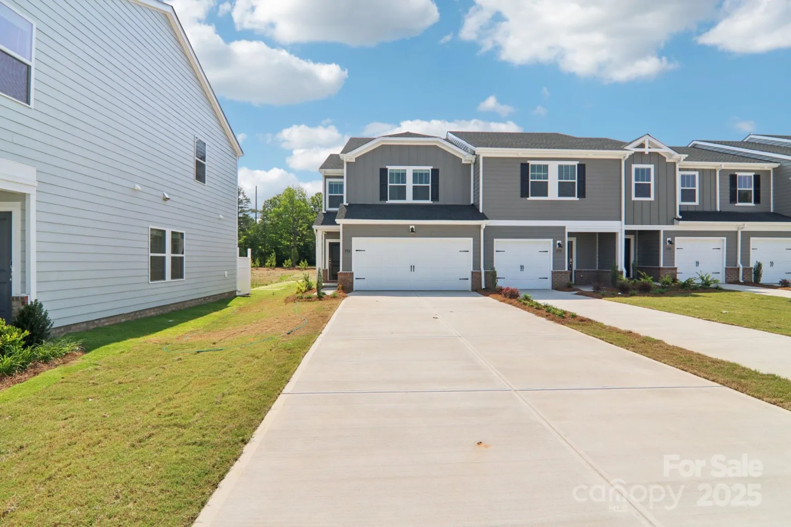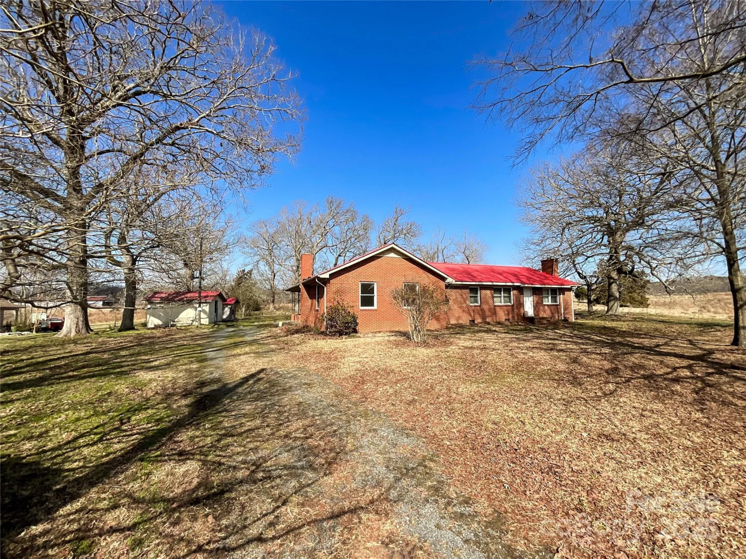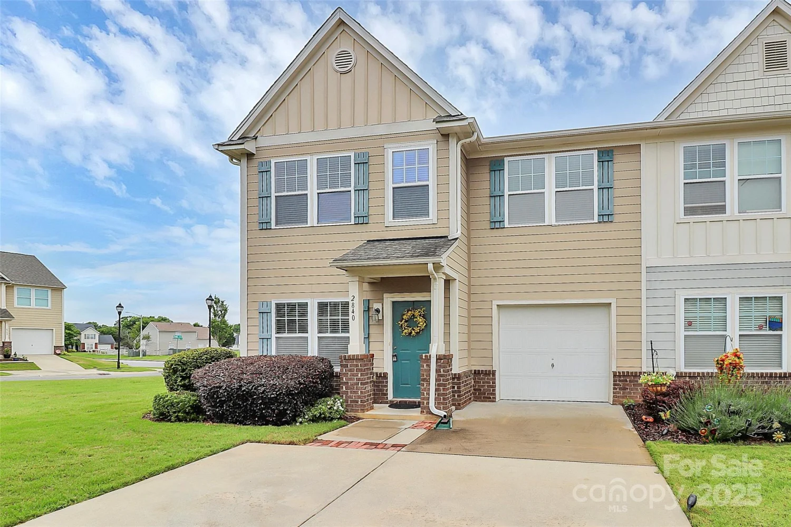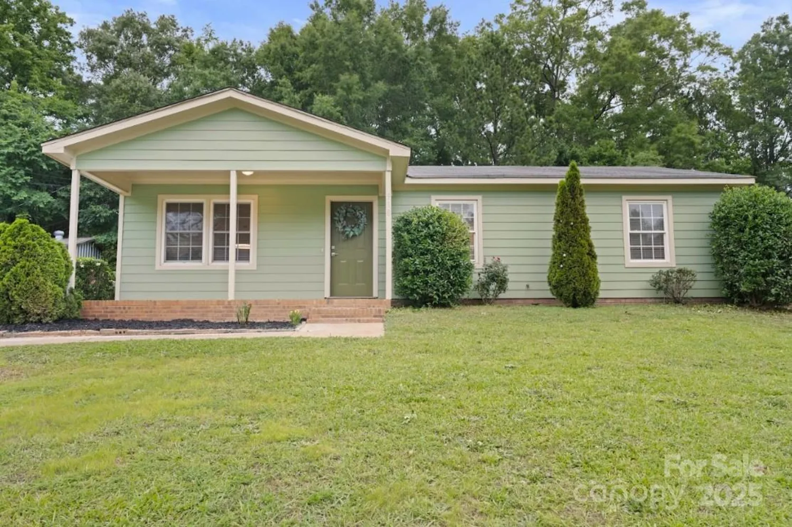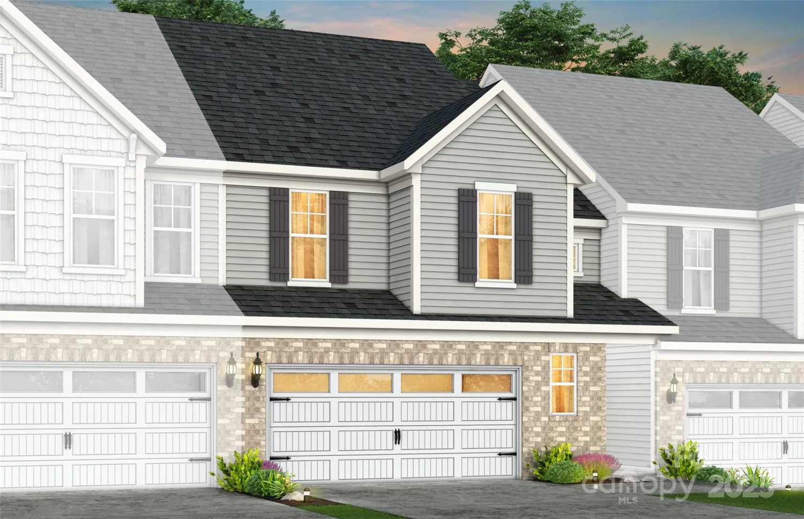1522 stafford extensionMonroe, NC 28110
1522 stafford extensionMonroe, NC 28110
Description
This 3 bedroom 2 bath home is situated on a beautifully shaded spacious 1/2 acre lot offers brand new appliances and counter tops. Detached garage has a lots of possibilities. Located Piedmont MS/ HS district.
Property Details for 1522 Stafford Extension
- Subdivision ComplexNorthwood
- Num Of Garage Spaces1
- Parking FeaturesDriveway, Detached Garage, Parking Space(s)
- Property AttachedNo
LISTING UPDATED:
- StatusClosed
- MLS #CAR4249841
- Days on Site5
- MLS TypeResidential
- Year Built1993
- CountryUnion
LISTING UPDATED:
- StatusClosed
- MLS #CAR4249841
- Days on Site5
- MLS TypeResidential
- Year Built1993
- CountryUnion
Building Information for 1522 Stafford Extension
- StoriesOne
- Year Built1993
- Lot Size0.0000 Acres
Payment Calculator
Term
Interest
Home Price
Down Payment
The Payment Calculator is for illustrative purposes only. Read More
Property Information for 1522 Stafford Extension
Summary
Location and General Information
- Coordinates: 34.999182,-80.537267
School Information
- Elementary School: Unspecified
- Middle School: Piedmont
- High School: Unspecified
Taxes and HOA Information
- Parcel Number: 09-180-036
- Tax Legal Description: #32 NORTHWOOD PB6 PG103
Virtual Tour
Parking
- Open Parking: Yes
Interior and Exterior Features
Interior Features
- Cooling: Central Air
- Heating: Natural Gas
- Appliances: Dishwasher, Dryer, Electric Range, Microwave, Washer, Washer/Dryer
- Flooring: Laminate
- Interior Features: Attic Stairs Pulldown, Breakfast Bar, Cable Prewire, Garden Tub, Pantry, Walk-In Closet(s)
- Levels/Stories: One
- Foundation: Crawl Space
- Bathrooms Total Integer: 2
Exterior Features
- Construction Materials: Wood
- Patio And Porch Features: Deck
- Pool Features: None
- Road Surface Type: Concrete, Paved
- Roof Type: Fiberglass
- Laundry Features: Electric Dryer Hookup, Laundry Closet, Washer Hookup
- Pool Private: No
- Other Structures: Outbuilding
Property
Utilities
- Sewer: Public Sewer
- Utilities: Cable Available, Electricity Connected, Natural Gas
- Water Source: City
Property and Assessments
- Home Warranty: No
Green Features
Lot Information
- Above Grade Finished Area: 1397
- Lot Features: Wooded
Rental
Rent Information
- Land Lease: No
Public Records for 1522 Stafford Extension
Home Facts
- Beds3
- Baths2
- Above Grade Finished1,397 SqFt
- StoriesOne
- Lot Size0.0000 Acres
- StyleSingle Family Residence
- Year Built1993
- APN09-180-036
- CountyUnion
- ZoningAQ4


