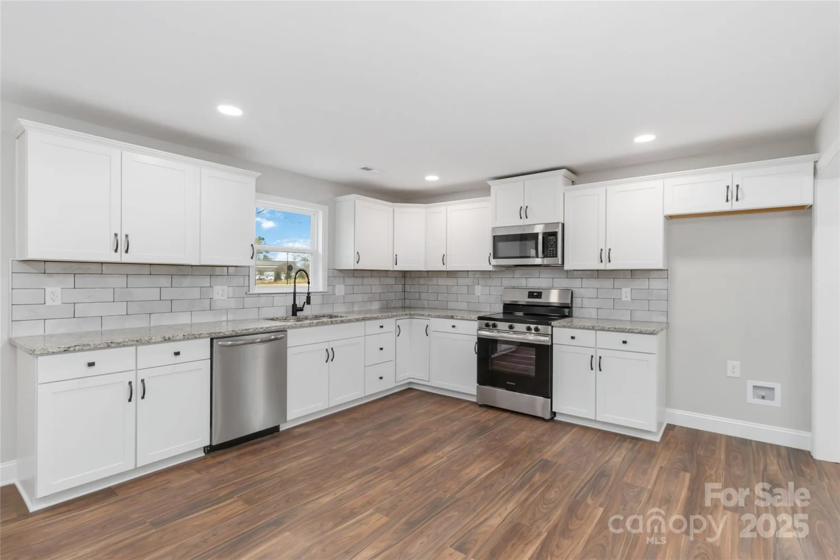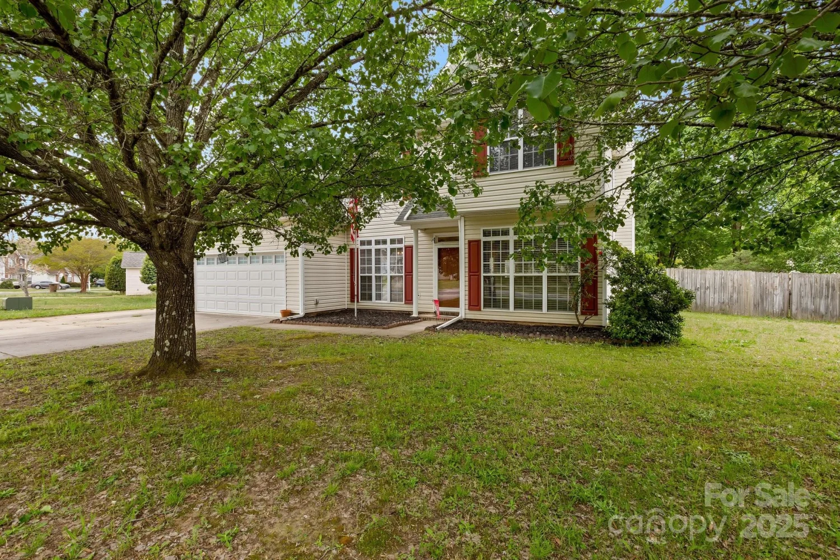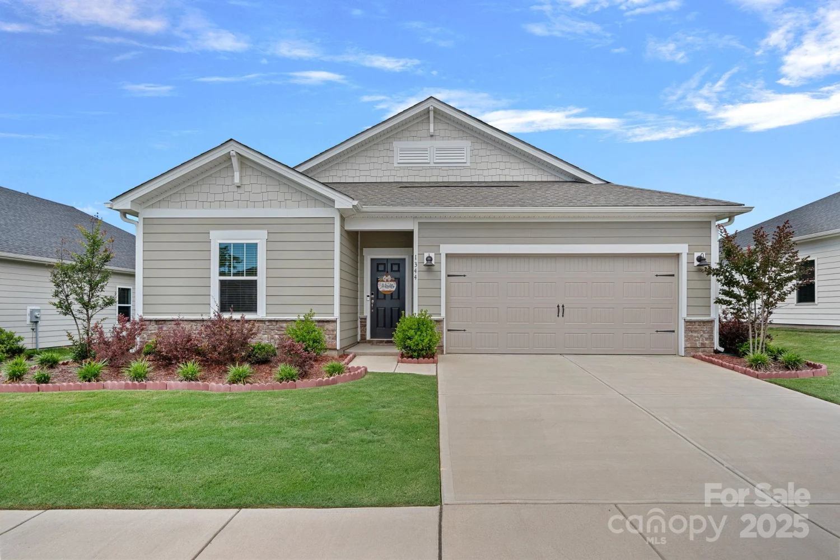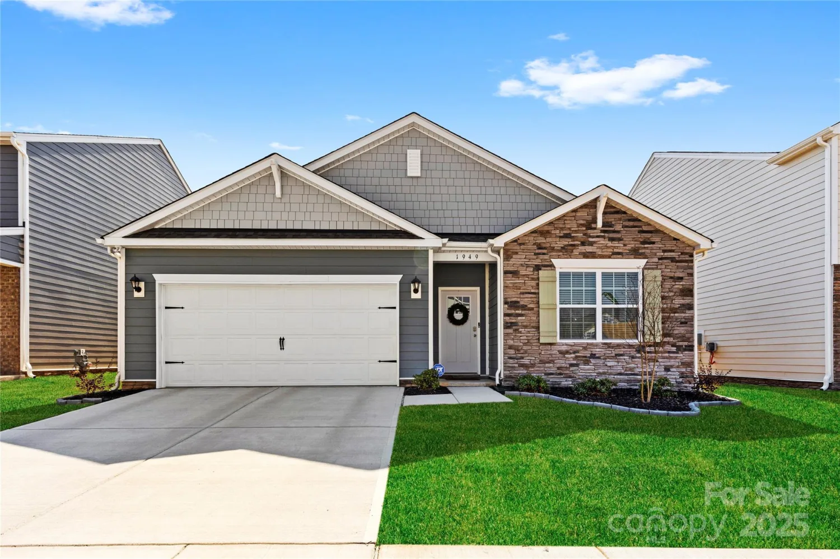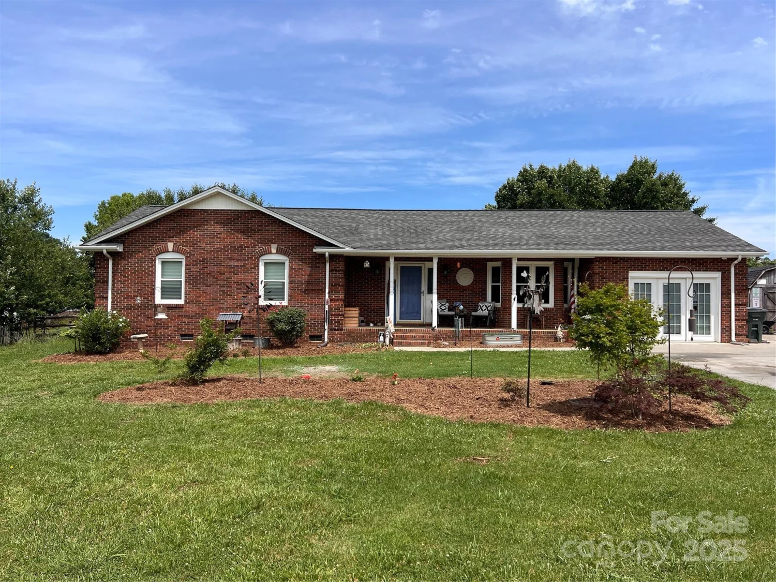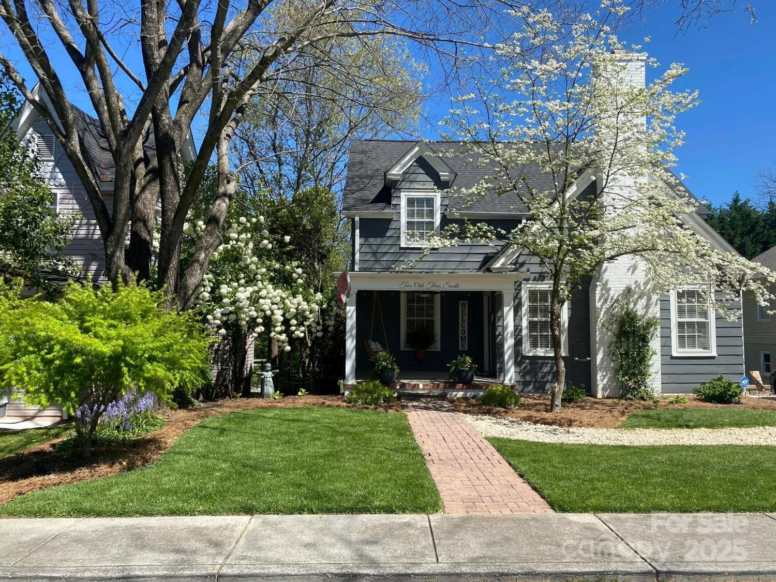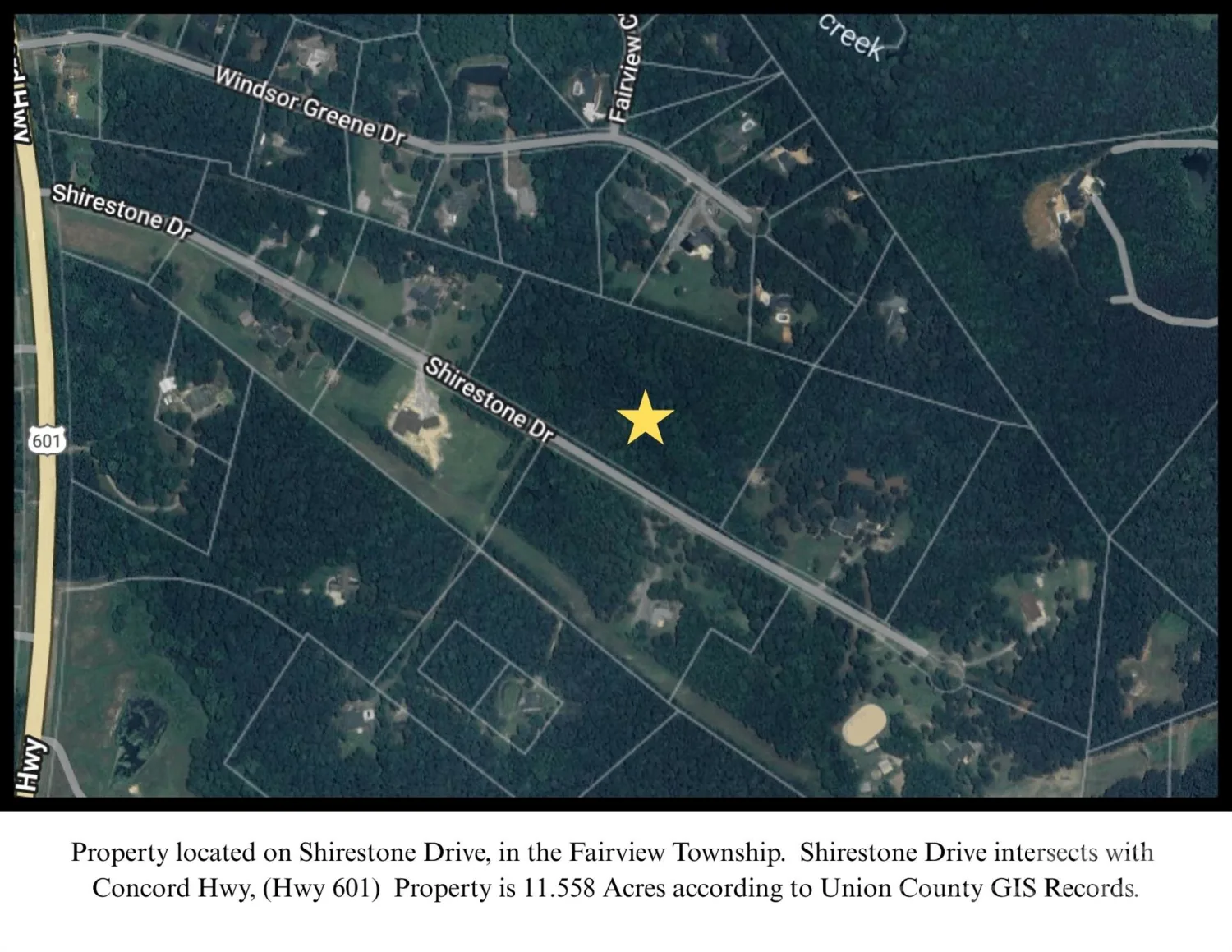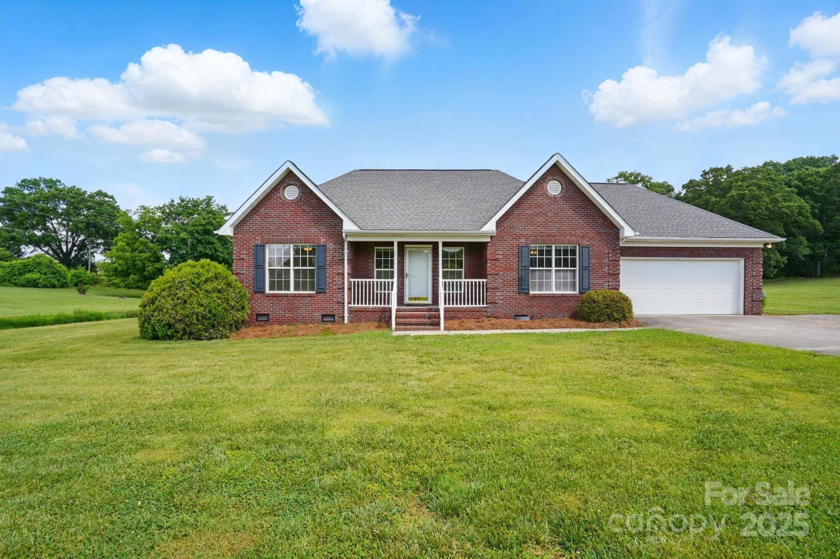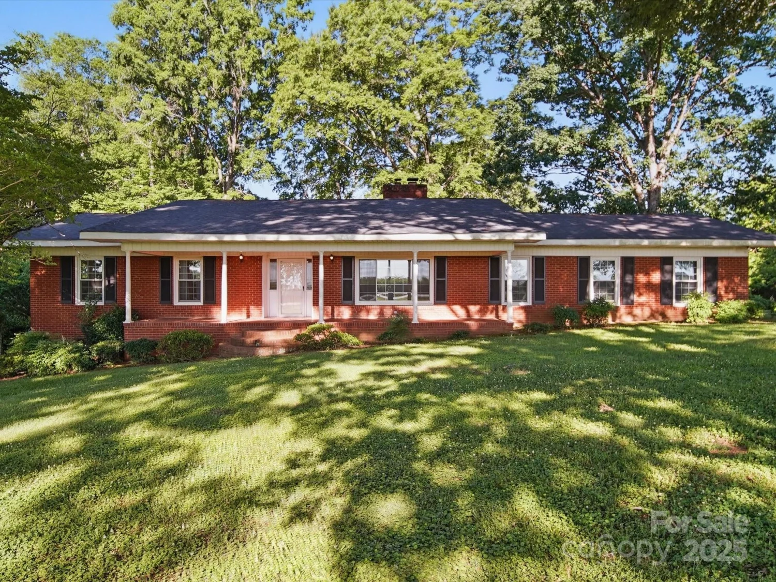2840 hopeton courtMonroe, NC 28110
2840 hopeton courtMonroe, NC 28110
Description
Step into this stunning end-unit townhome, perfectly designed for both comfort and convenience. The welcoming private office near the front entrance, complete with double doors, offers the ideal space for remote work or personal retreat. The main level includes a large living room, separate dining room for formal gatherings and a large eat-in kitchen perfect for casual meals and entertaining. A well-placed drop zone adds function to everyday living and is located near the kitchen area. A thoughtfully planned split staircase leads to a versatile upstairs loft that provides additional living space, while generously sized bedrooms ensure restful nights. Located in a prime spot with effortless access to Charlotte, this home is just minutes away from the Monroe Bypass, making commutes and city life a breeze. Don't miss the chance to make this exceptional townhome yours!
Property Details for 2840 Hopeton Court
- Subdivision ComplexCharlestown
- Architectural StyleTransitional
- ExteriorLawn Maintenance
- Num Of Garage Spaces1
- Parking FeaturesAttached Garage, Garage Faces Front
- Property AttachedNo
LISTING UPDATED:
- StatusActive
- MLS #CAR4264962
- Days on Site1
- HOA Fees$295 / month
- MLS TypeResidential
- Year Built2014
- CountryUnion
LISTING UPDATED:
- StatusActive
- MLS #CAR4264962
- Days on Site1
- HOA Fees$295 / month
- MLS TypeResidential
- Year Built2014
- CountryUnion
Building Information for 2840 Hopeton Court
- StoriesTwo
- Year Built2014
- Lot Size0.0000 Acres
Payment Calculator
Term
Interest
Home Price
Down Payment
The Payment Calculator is for illustrative purposes only. Read More
Property Information for 2840 Hopeton Court
Summary
Location and General Information
- Community Features: Outdoor Pool
- Coordinates: 35.049286,-80.610898
School Information
- Elementary School: Porter Ridge
- Middle School: Piedmont
- High School: Piedmont
Taxes and HOA Information
- Parcel Number: 09-363-356
- Tax Legal Description: #68 Charlestown At Brekonridge PH2 OPCJ365 OPCM528
Virtual Tour
Parking
- Open Parking: No
Interior and Exterior Features
Interior Features
- Cooling: Central Air
- Heating: Electric, Heat Pump
- Appliances: Dishwasher, Electric Range, Electric Water Heater, Microwave, Refrigerator, Washer/Dryer
- Flooring: Carpet, Laminate
- Levels/Stories: Two
- Window Features: Insulated Window(s)
- Foundation: Slab
- Total Half Baths: 1
- Bathrooms Total Integer: 3
Exterior Features
- Construction Materials: Vinyl
- Fencing: Back Yard
- Patio And Porch Features: Patio
- Pool Features: None
- Road Surface Type: Concrete, Paved
- Laundry Features: Electric Dryer Hookup, Laundry Room, Upper Level
- Pool Private: No
Property
Utilities
- Sewer: Public Sewer
- Water Source: City
Property and Assessments
- Home Warranty: No
Green Features
Lot Information
- Above Grade Finished Area: 2147
Rental
Rent Information
- Land Lease: No
Public Records for 2840 Hopeton Court
Home Facts
- Beds3
- Baths2
- Above Grade Finished2,147 SqFt
- StoriesTwo
- Lot Size0.0000 Acres
- StyleTownhouse
- Year Built2014
- APN09-363-356
- CountyUnion


