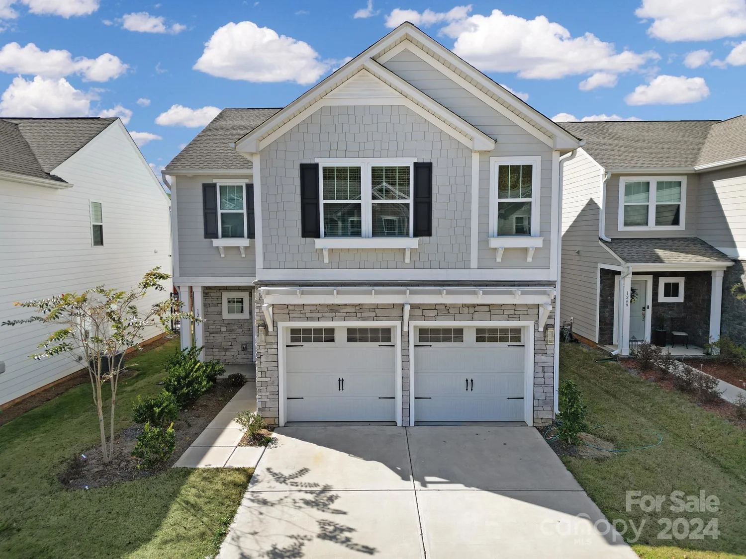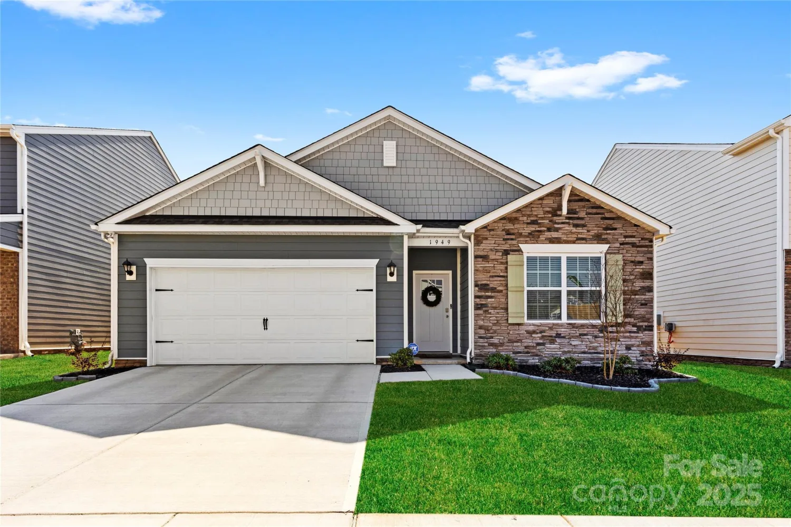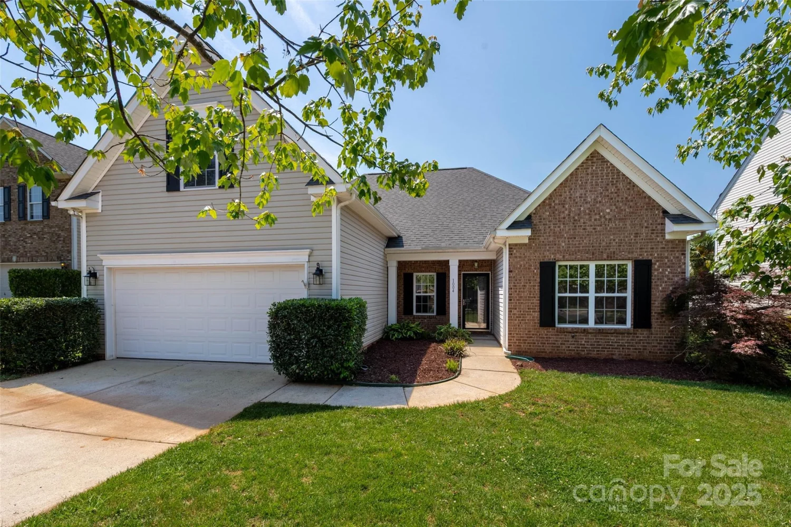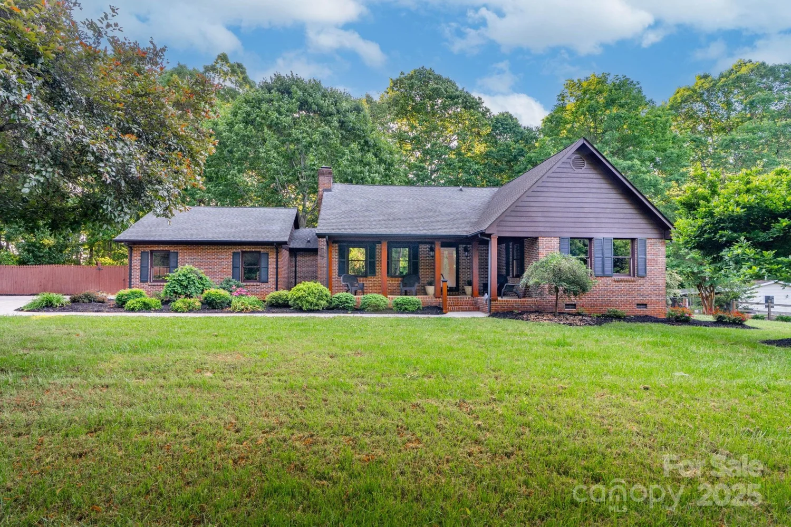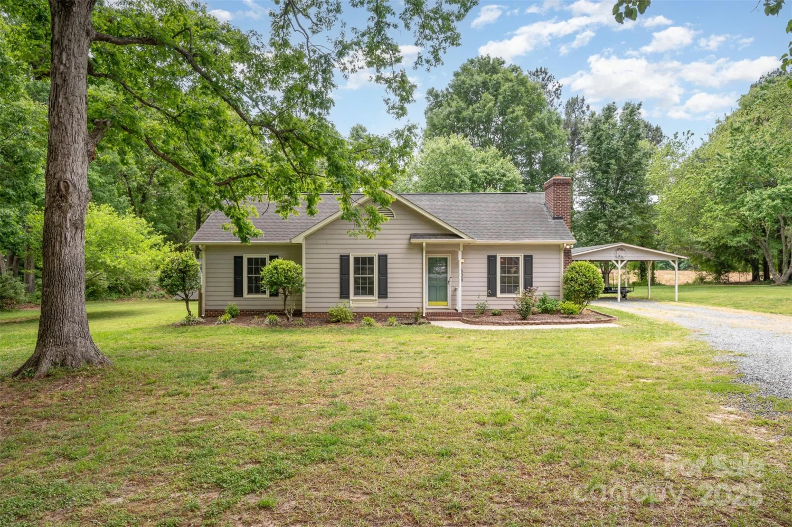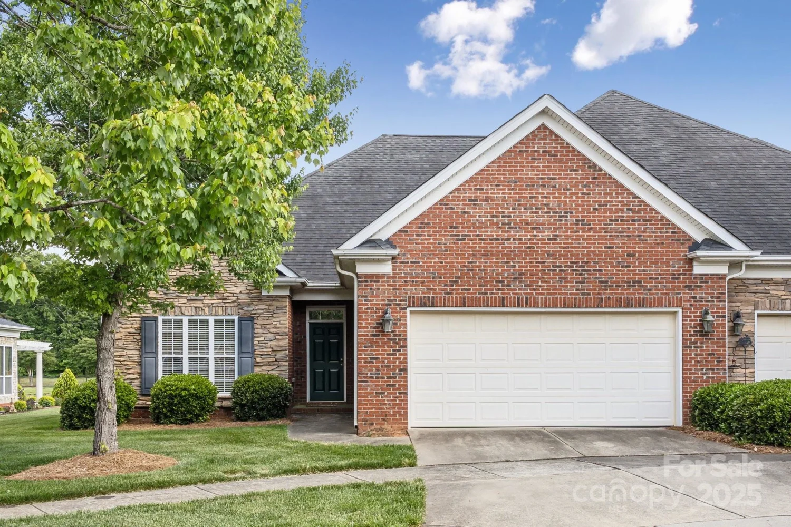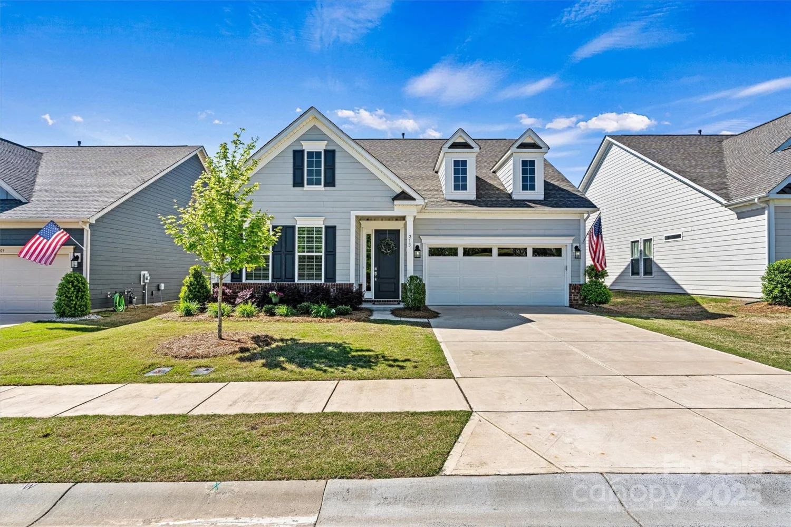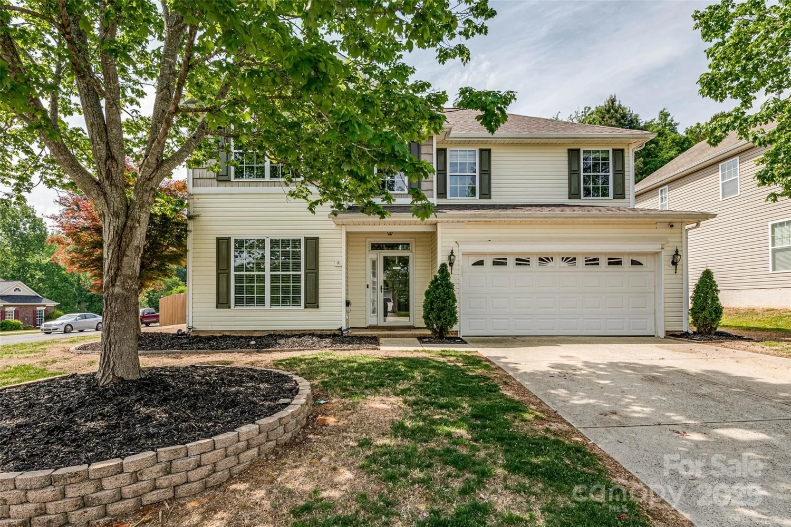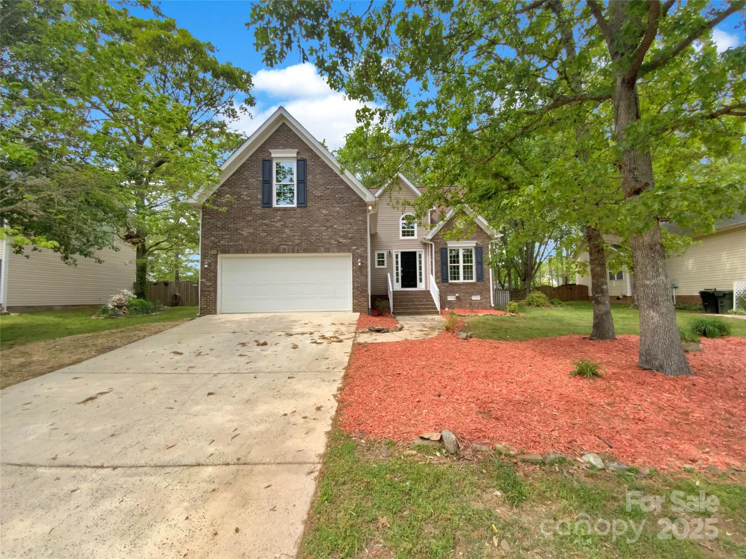5519 burning ridge driveMonroe, NC 28110
5519 burning ridge driveMonroe, NC 28110
Description
Charming 5-Bedroom Home with Spacious Yard & Stay-cation amenities! Welcome to 5519 Burning Ridge Dr, Monroe, NC 28110—a beautiful 5-bedroom, 2.5-bathroom home in the desirable Brittany Downs Estates. Sitting on .231 acres, this 2-story home features 2,419 sq ft of a functional layout perfect for modern living. Step inside to find wood flooring on the first floor, updated kitchen with granite countertops, and stainless steel appliances. primary suite includes a spacious walk-in closet and en-suite bath w/ a soaking tub & shower. Additional bedrooms offer great closet space, and there’s a bonus closet for attic storage. Outside, enjoy a fenced-in backyard with a new large pergola, an above-ground fiber glass pool —perfect for entertaining! The extended driveway, storage shed, and two-car garage add convenience. Key updates include HVAC (2015), water heater (2020), and roof (2008) Located in Union County with easy access to shopping, dining, and schools.
Property Details for 5519 Burning Ridge Drive
- Subdivision ComplexBrittany Downs Estates
- Num Of Garage Spaces2
- Parking FeaturesAttached Garage
- Property AttachedNo
LISTING UPDATED:
- StatusActive
- MLS #CAR4242496
- Days on Site15
- MLS TypeResidential
- Year Built1997
- CountryUnion
LISTING UPDATED:
- StatusActive
- MLS #CAR4242496
- Days on Site15
- MLS TypeResidential
- Year Built1997
- CountryUnion
Building Information for 5519 Burning Ridge Drive
- StoriesTwo
- Year Built1997
- Lot Size0.0000 Acres
Payment Calculator
Term
Interest
Home Price
Down Payment
The Payment Calculator is for illustrative purposes only. Read More
Property Information for 5519 Burning Ridge Drive
Summary
Location and General Information
- Coordinates: 35.066728,-80.626654
School Information
- Elementary School: Sardis
- Middle School: Porter Ridge
- High School: Porter Ridge
Taxes and HOA Information
- Parcel Number: 07-069-357
- Tax Legal Description: #26 BRITTANY DOWNS ESTATES OPCEPG845
Virtual Tour
Parking
- Open Parking: No
Interior and Exterior Features
Interior Features
- Cooling: Central Air
- Heating: Central
- Appliances: Dishwasher, Disposal, Gas Water Heater, Plumbed For Ice Maker
- Interior Features: Attic Stairs Pulldown, Cable Prewire, Garden Tub
- Levels/Stories: Two
- Foundation: Slab
- Total Half Baths: 1
- Bathrooms Total Integer: 3
Exterior Features
- Construction Materials: Vinyl
- Fencing: Fenced
- Patio And Porch Features: Patio
- Pool Features: None
- Road Surface Type: Concrete, Paved
- Laundry Features: Electric Dryer Hookup, Utility Room, Upper Level
- Pool Private: No
- Other Structures: Shed(s)
Property
Utilities
- Sewer: Public Sewer
- Water Source: City
Property and Assessments
- Home Warranty: No
Green Features
Lot Information
- Above Grade Finished Area: 2413
- Lot Features: Corner Lot
Rental
Rent Information
- Land Lease: No
Public Records for 5519 Burning Ridge Drive
Home Facts
- Beds5
- Baths2
- Above Grade Finished2,413 SqFt
- StoriesTwo
- Lot Size0.0000 Acres
- StyleSingle Family Residence
- Year Built1997
- APN07-069-357
- CountyUnion
- ZoningAP4






