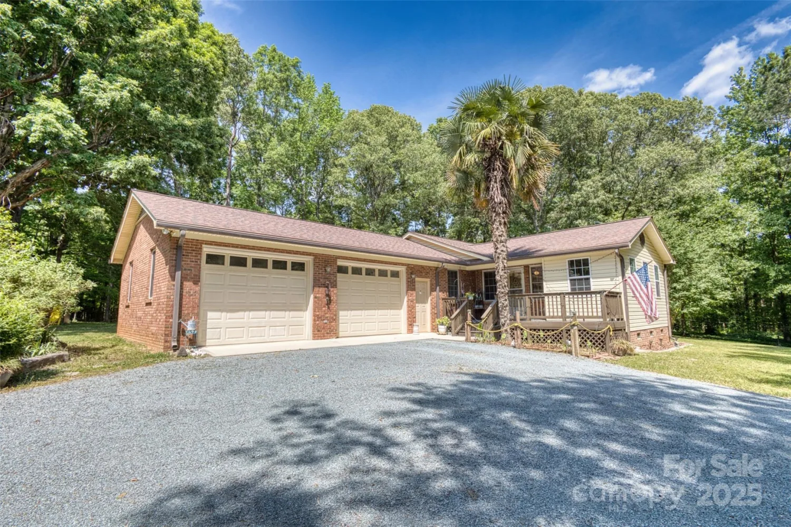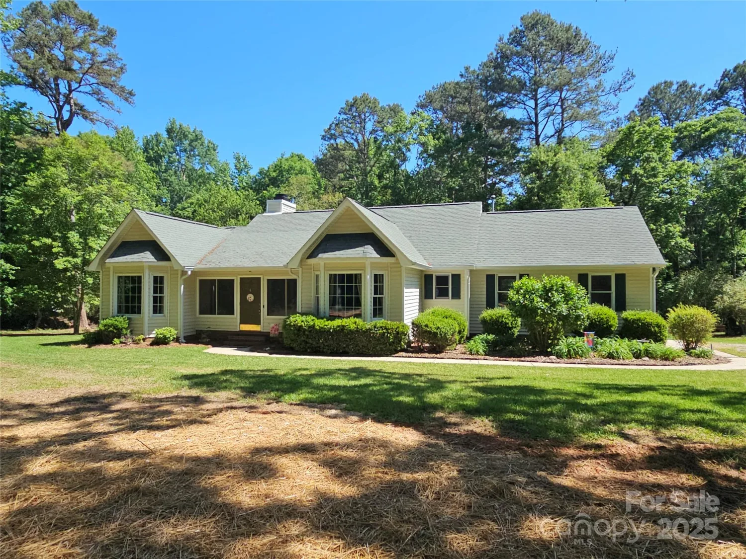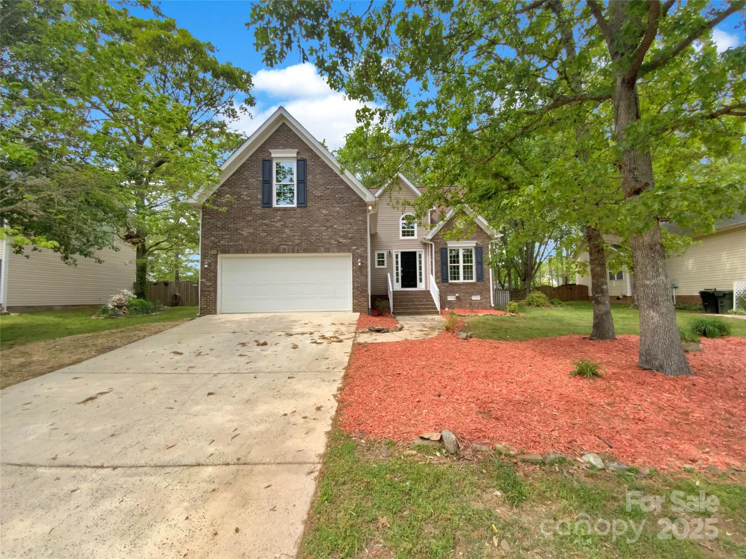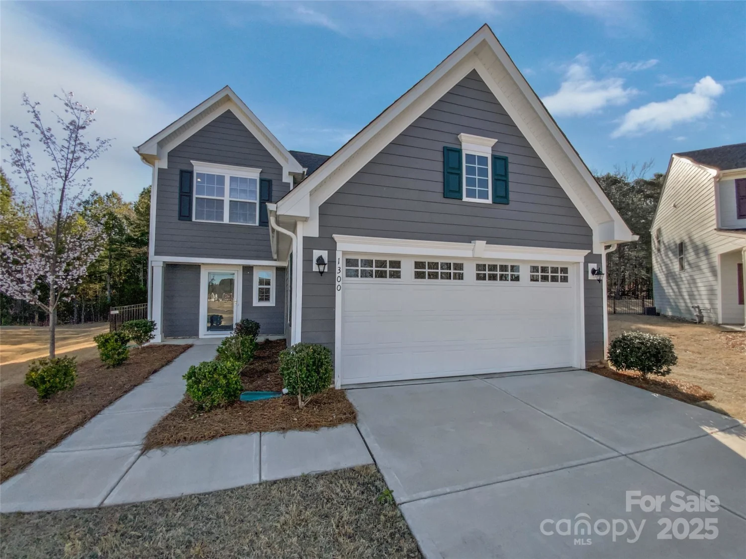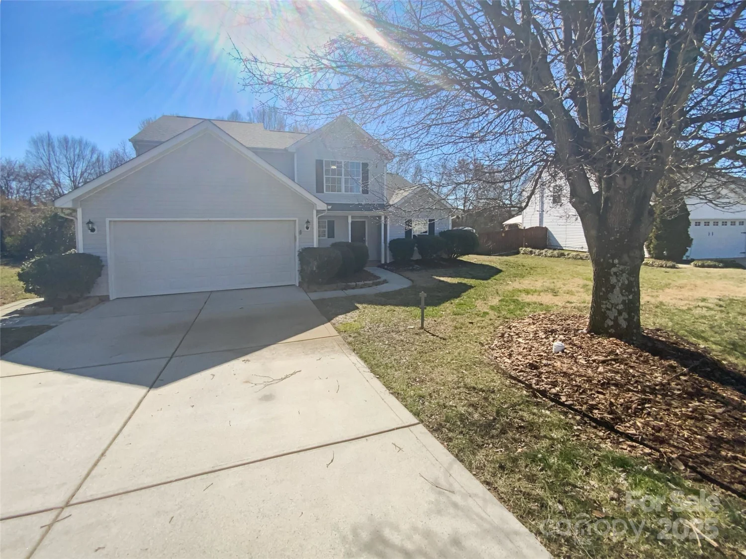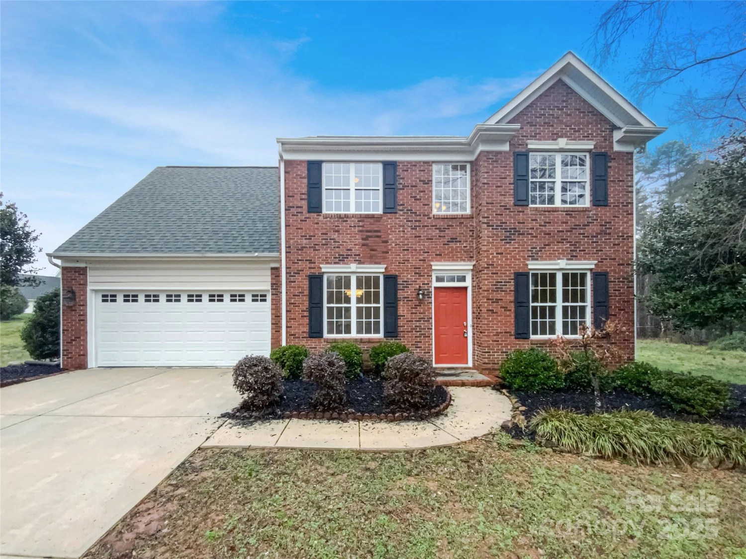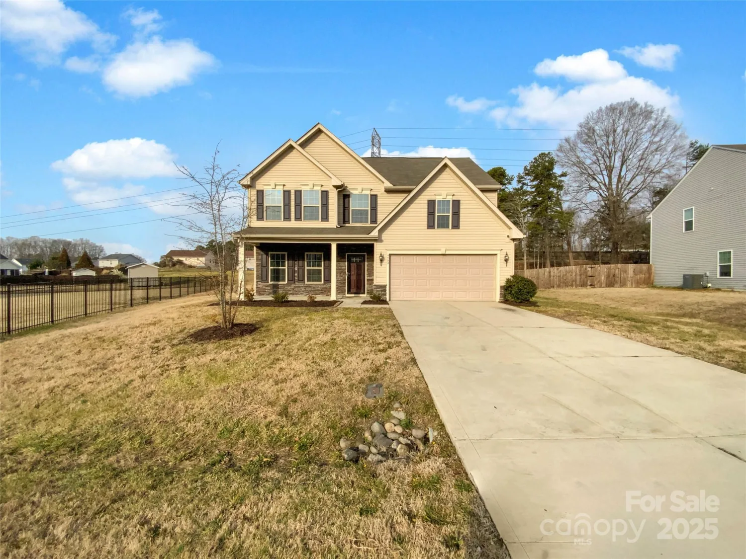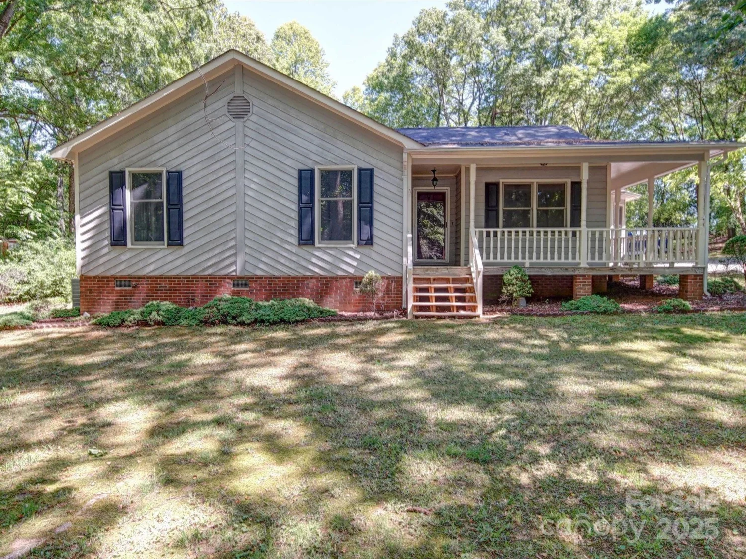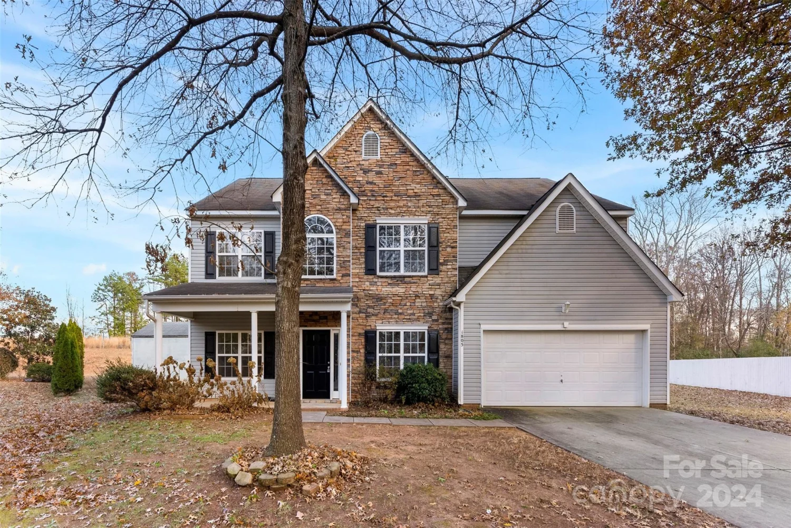2202 bearskin laneMonroe, NC 28110
2202 bearskin laneMonroe, NC 28110
Description
Charming brick ranch with two car side load garage is tucked into a gorgeous wooded lot on a cul-de-sac. A large rocking chair front porch with cedar columns welcome you inside to a warm, sunlit traditional layout where the living, dining, and kitchen areas flow seamlessly together. The primary bedroom suite offers a walk-in closet plus an updated private en-suite bath. Two additional bedrooms plus an updated full bath with tiled walls. Wood floors run throughout the main living areas, with tile flooring in the kitchen, breakfast area, and bathrooms. Check out the pull-down attic and see the massive storage area above! Step out to a large back deck overlooking a private fenced backyard, perfect for relaxing or entertaining. Very nice 12’ x 16’ shed just outside the fenced in area is perfect for lawn items or storage. Whole house water filtration system. Situated on almost an acre lot with no HOA! This home offers a wonderful blend of comfort and privacy. Make your appointment Today!
Property Details for 2202 Bearskin Lane
- Subdivision ComplexBearskin Place
- Architectural StyleRanch
- ExteriorStorage
- Num Of Garage Spaces2
- Parking FeaturesDriveway, Attached Garage, Garage Faces Side
- Property AttachedNo
LISTING UPDATED:
- StatusActive
- MLS #CAR4251201
- Days on Site1
- MLS TypeResidential
- Year Built1986
- CountryUnion
LISTING UPDATED:
- StatusActive
- MLS #CAR4251201
- Days on Site1
- MLS TypeResidential
- Year Built1986
- CountryUnion
Building Information for 2202 Bearskin Lane
- StoriesOne
- Year Built1986
- Lot Size0.0000 Acres
Payment Calculator
Term
Interest
Home Price
Down Payment
The Payment Calculator is for illustrative purposes only. Read More
Property Information for 2202 Bearskin Lane
Summary
Location and General Information
- Coordinates: 34.99693217,-80.58692619
School Information
- Elementary School: Rocky River
- Middle School: Monroe
- High School: Monroe
Taxes and HOA Information
- Parcel Number: 09-307-052
- Tax Legal Description: #25 BEARSKIN PLACE OPCB251-A
Virtual Tour
Parking
- Open Parking: No
Interior and Exterior Features
Interior Features
- Cooling: Central Air, Heat Pump
- Heating: Heat Pump
- Appliances: Convection Oven, Dishwasher, Electric Range, Electric Water Heater, Exhaust Fan, Exhaust Hood, Filtration System, Refrigerator, Self Cleaning Oven
- Fireplace Features: Family Room, Wood Burning
- Flooring: Tile, Wood
- Interior Features: Attic Stairs Pulldown
- Levels/Stories: One
- Foundation: Crawl Space
- Bathrooms Total Integer: 2
Exterior Features
- Construction Materials: Brick Partial, Wood
- Fencing: Back Yard, Fenced, Wood
- Patio And Porch Features: Covered, Deck, Front Porch
- Pool Features: None
- Road Surface Type: Concrete, Paved
- Roof Type: Shingle
- Laundry Features: Electric Dryer Hookup, Utility Room
- Pool Private: No
- Other Structures: Shed(s)
Property
Utilities
- Sewer: Septic Installed, Other - See Remarks
- Water Source: City
Property and Assessments
- Home Warranty: No
Green Features
Lot Information
- Above Grade Finished Area: 1385
- Lot Features: Cul-De-Sac, Wooded
Rental
Rent Information
- Land Lease: No
Public Records for 2202 Bearskin Lane
Home Facts
- Beds3
- Baths2
- Above Grade Finished1,385 SqFt
- StoriesOne
- Lot Size0.0000 Acres
- StyleSingle Family Residence
- Year Built1986
- APN09-307-052
- CountyUnion
- ZoningAQ4


