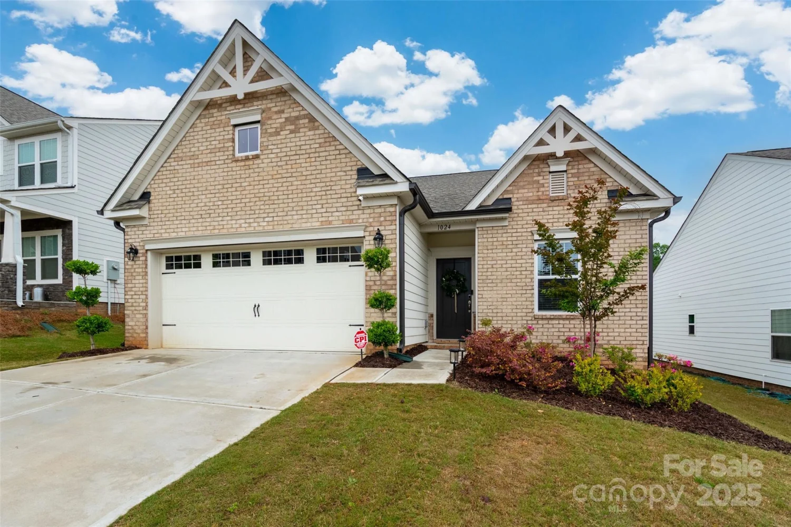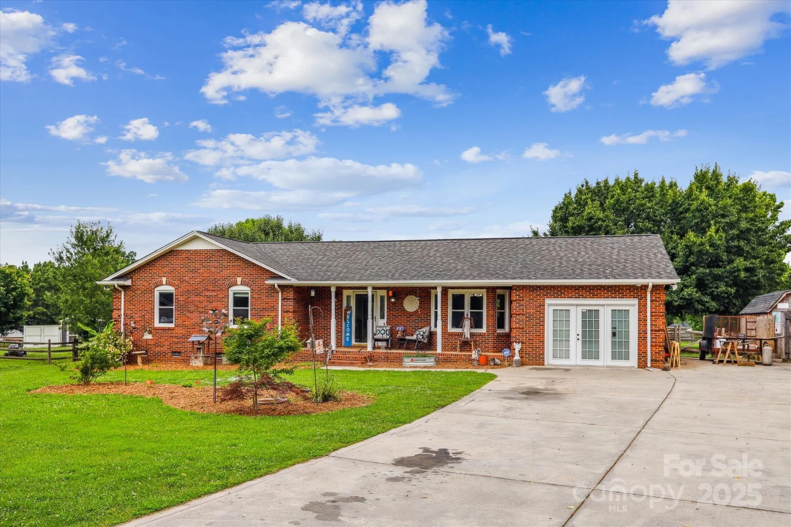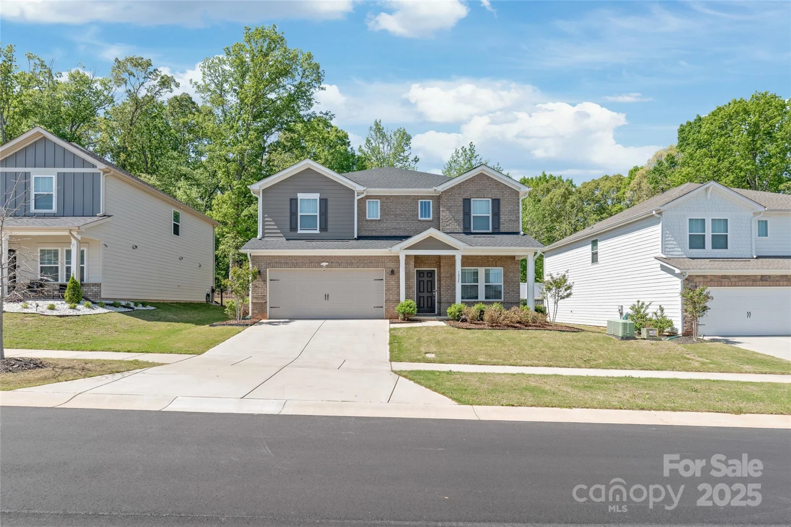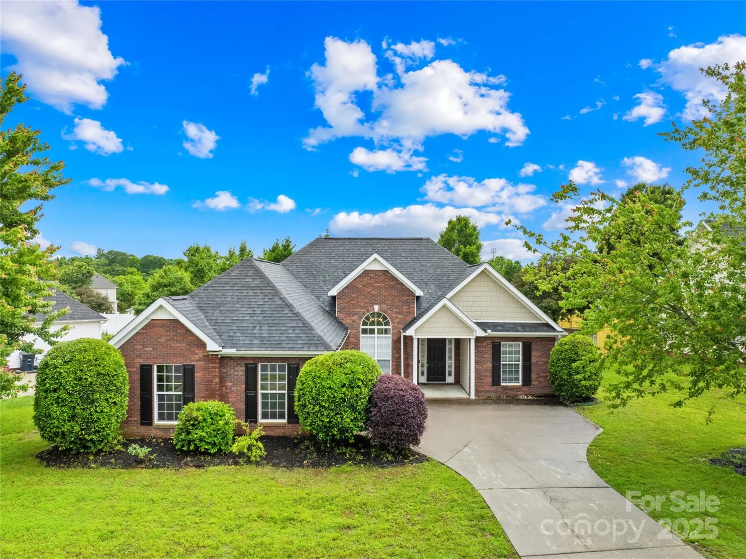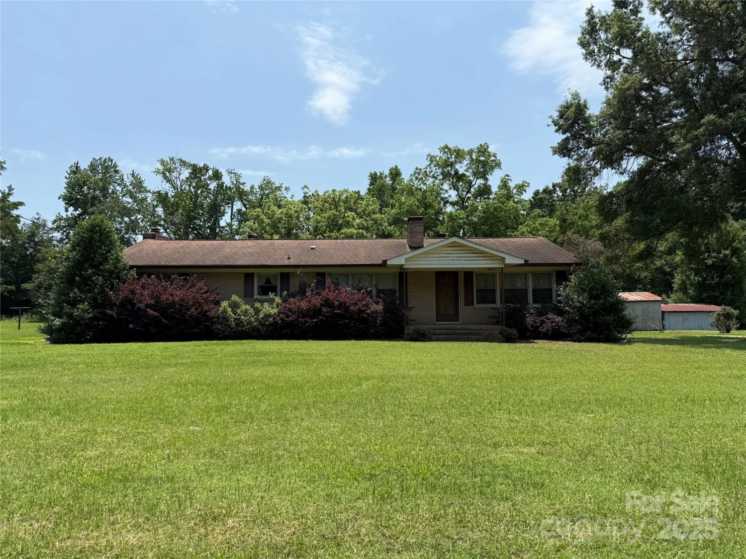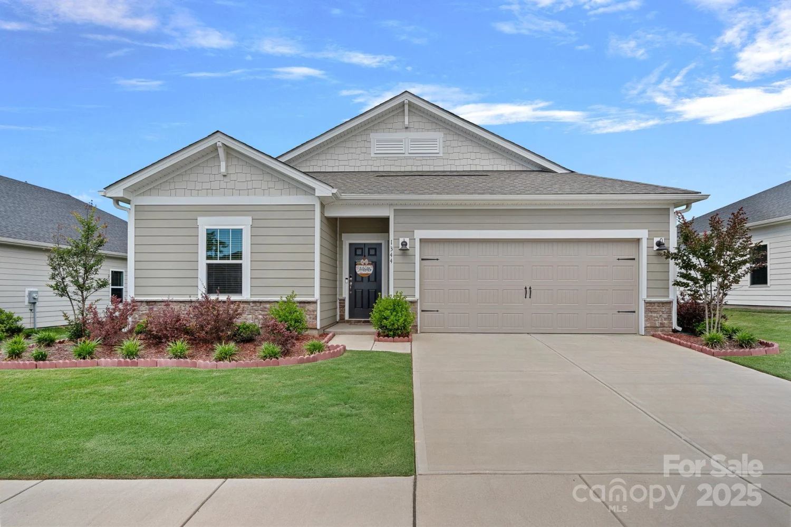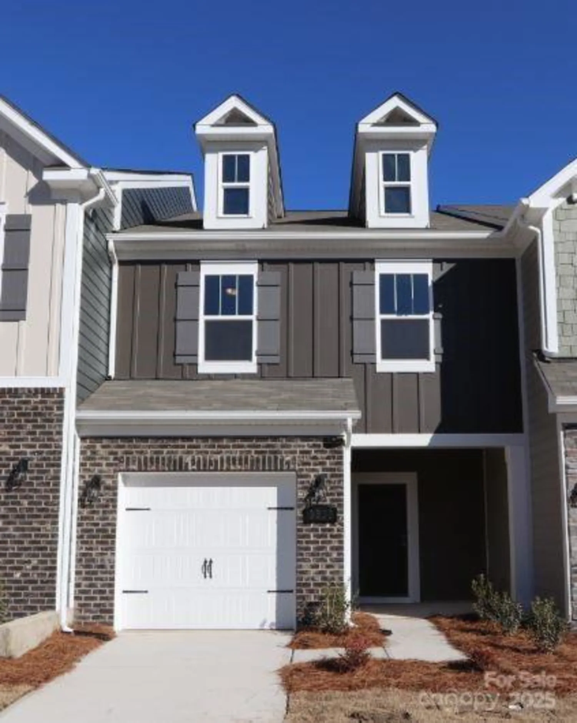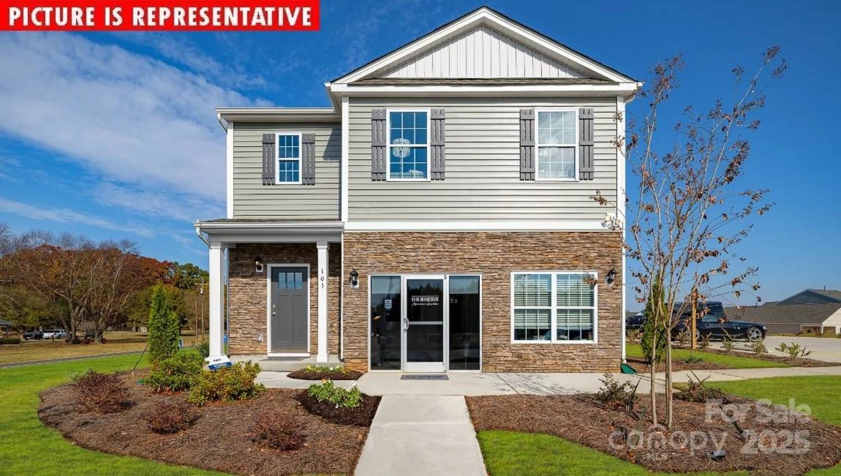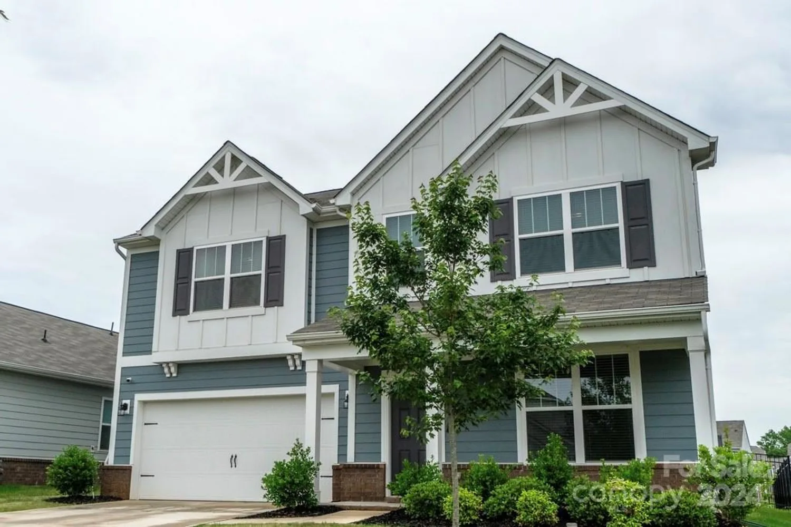924 secrest hill driveMonroe, NC 28110
924 secrest hill driveMonroe, NC 28110
Description
Discover the perfect blend of comfort and convenience in this beautiful brick ranch, located within 10 minutes of historic downtown Monroe and the Highway 74 bypass. The inviting main living area features gleaming hardwood floors, creating a warm and welcoming atmosphere. The kitchen has been updated with nice shaker-style cabinets and stunning quartz countertops. This home has a split-bedroom floor plan with 3 bedrooms, 2 bathrooms and right under 1,500 sq ft of living space, plus a sunroom! Step into the sunroom and enjoy serene views of the spacious, semi-private yard; ideal for relaxing or entertaining. Nestled in a neighborhood with no HOA, this home provides the freedom you desire. Plus, it’s currently zoned for Piedmont High School, adding to its appeal. Have not been able to locate records of permits for sunroom or utility room. Don’t miss out on this incredible opportunity—schedule your showing today!
Property Details for 924 Secrest Hill Drive
- Subdivision ComplexBradford Estates
- Architectural StyleRanch
- Num Of Garage Spaces2
- Parking FeaturesDriveway, Attached Garage, Garage Faces Front
- Property AttachedNo
LISTING UPDATED:
- StatusPending
- MLS #CAR4261355
- Days on Site7
- MLS TypeResidential
- Year Built1998
- CountryUnion
LISTING UPDATED:
- StatusPending
- MLS #CAR4261355
- Days on Site7
- MLS TypeResidential
- Year Built1998
- CountryUnion
Building Information for 924 Secrest Hill Drive
- StoriesOne
- Year Built1998
- Lot Size0.0000 Acres
Payment Calculator
Term
Interest
Home Price
Down Payment
The Payment Calculator is for illustrative purposes only. Read More
Property Information for 924 Secrest Hill Drive
Summary
Location and General Information
- Coordinates: 35.017978,-80.556925
School Information
- Elementary School: Porter Ridge
- Middle School: Piedmont
- High School: Piedmont
Taxes and HOA Information
- Parcel Number: 09-216-102
- Tax Legal Description: #12 BRADFORD ESTATES OPCD695
Virtual Tour
Parking
- Open Parking: No
Interior and Exterior Features
Interior Features
- Cooling: Central Air
- Heating: Heat Pump
- Appliances: Dishwasher, Dryer, Electric Cooktop, Electric Oven, Gas Water Heater, Microwave, Refrigerator
- Fireplace Features: Gas
- Flooring: Carpet, Linoleum, Wood
- Interior Features: Cable Prewire, Pantry, Split Bedroom, Walk-In Closet(s)
- Levels/Stories: One
- Foundation: Crawl Space
- Bathrooms Total Integer: 2
Exterior Features
- Construction Materials: Brick Full
- Patio And Porch Features: Enclosed, Front Porch
- Pool Features: None
- Road Surface Type: Concrete, Paved
- Roof Type: Shingle
- Laundry Features: Utility Room
- Pool Private: No
Property
Utilities
- Sewer: Public Sewer
- Utilities: Natural Gas
- Water Source: City
Property and Assessments
- Home Warranty: No
Green Features
Lot Information
- Above Grade Finished Area: 1492
- Lot Features: Cleared
Rental
Rent Information
- Land Lease: No
Public Records for 924 Secrest Hill Drive
Home Facts
- Beds3
- Baths2
- Above Grade Finished1,492 SqFt
- StoriesOne
- Lot Size0.0000 Acres
- StyleSingle Family Residence
- Year Built1998
- APN09-216-102
- CountyUnion


