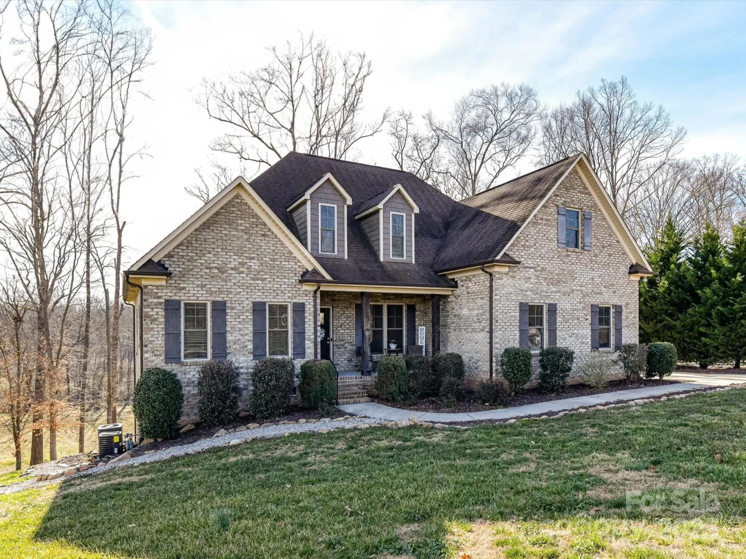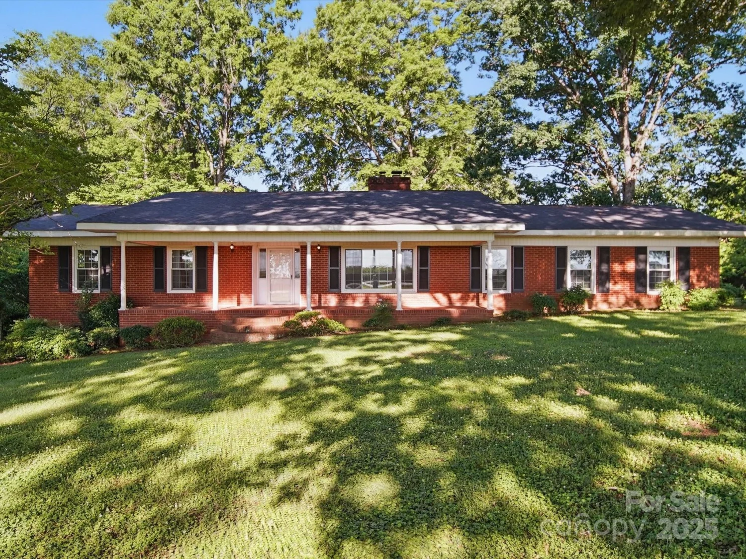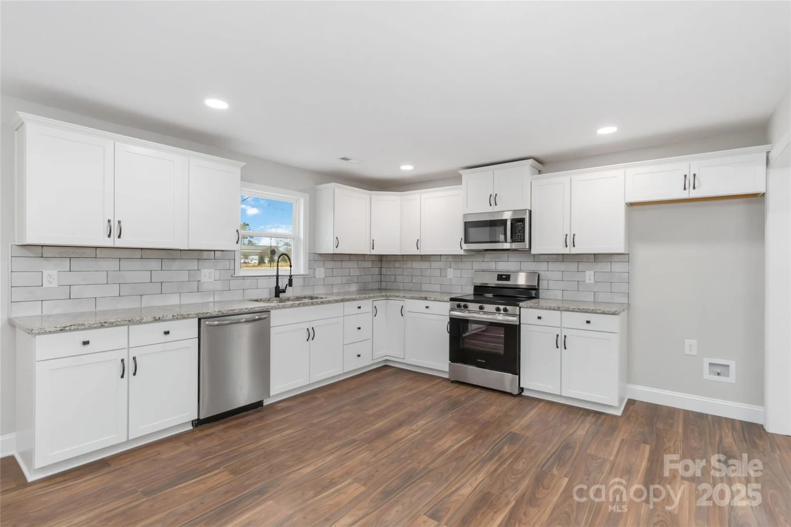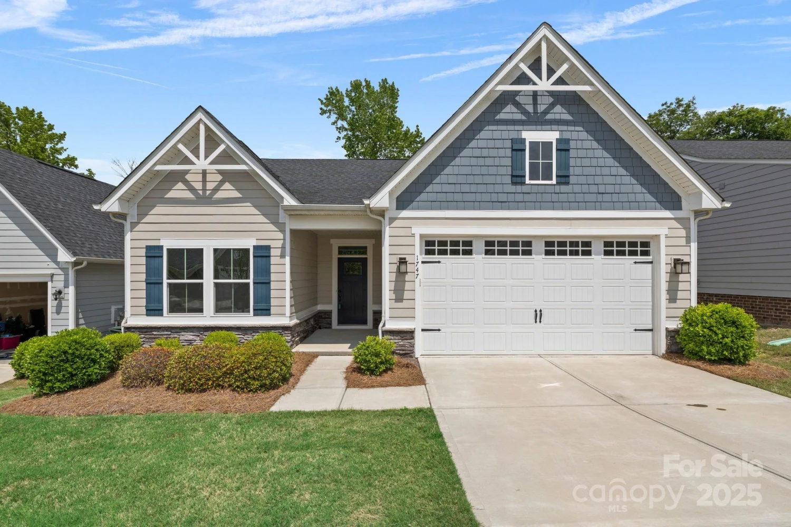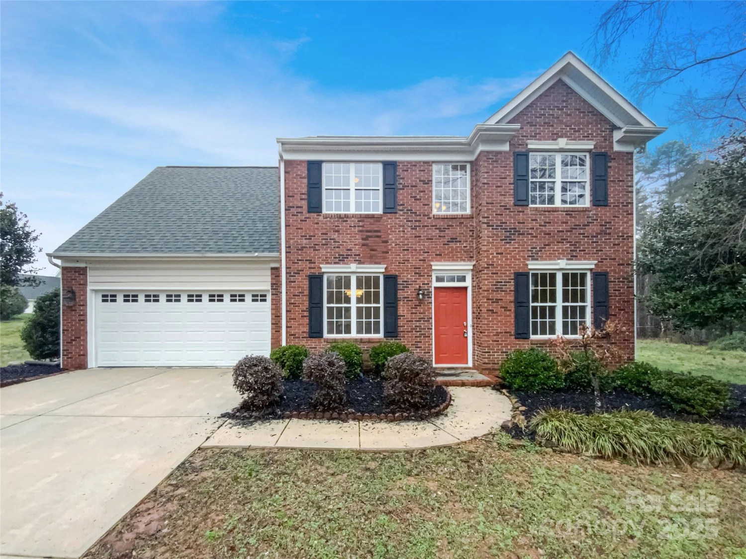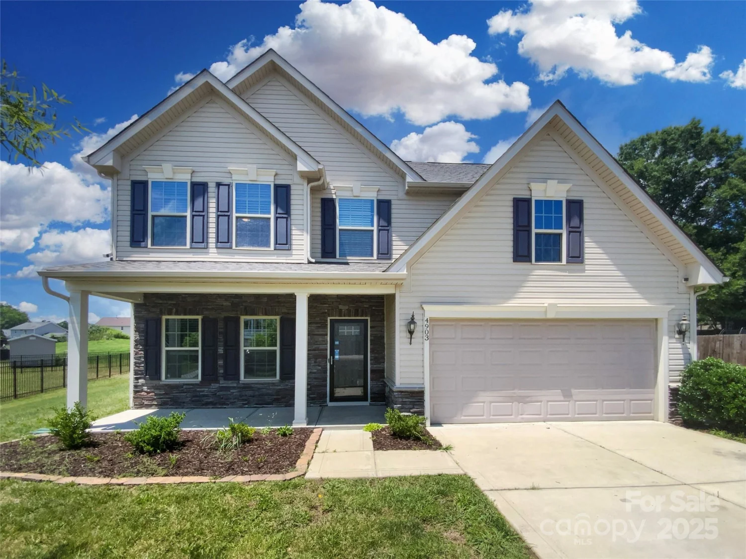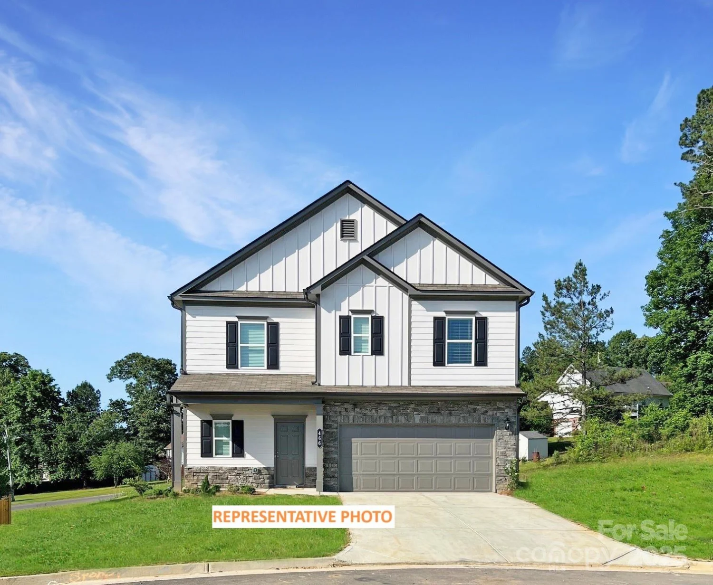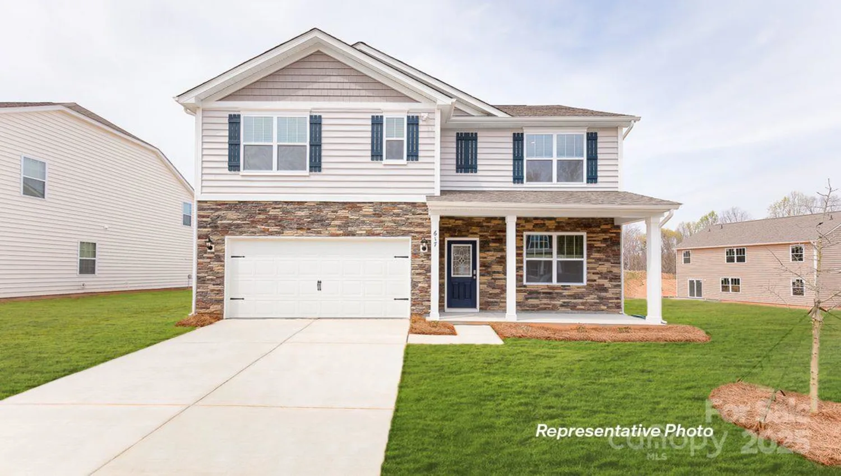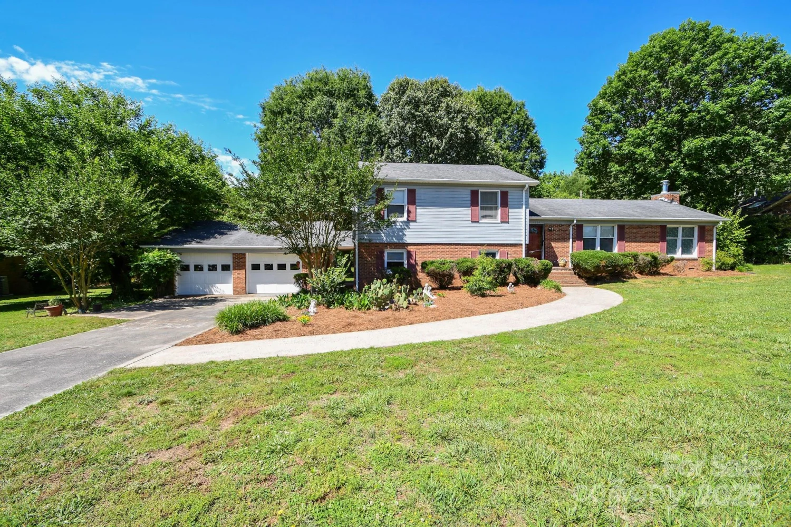424 wharton streetMonroe, NC 28110
424 wharton streetMonroe, NC 28110
Description
DON'T MISS THIS ONE!!! GORGEOUS 5 BEDROOM 3 FULL BATH HOME!!! THIS LAYOUT HAS ALL THE SOUGHT AFTER FEATURES!! LUXURIOUS OWNERS SUITE WITH A WALK-IN CLOSET!! OWNERS BATH HAS DOUBLE VANITY SINKS AND SPACIOUS SHOWER!! ONE BEDROOM ON THE MAIN LEVEL!!! HUGE LOFT GREAT FOR ENTERTAINING!!! GOURMET KITCHEN W/ CUSTOM CABINETS, GRANITE COUNTER TOPS, TILE BACKSLASH AND STAINLESS-STEEL APPLIANCES!! FENCED REAR YARD!! THIS HOME IS IN EXCELLENT CONDITION!!!!
Property Details for 424 Wharton Street
- Subdivision ComplexKellerton Place
- Num Of Garage Spaces2
- Parking FeaturesAttached Garage
- Property AttachedNo
LISTING UPDATED:
- StatusActive Under Contract
- MLS #CAR4138469
- Days on Site333
- HOA Fees$175 / month
- MLS TypeResidential
- Year Built2022
- CountryUnion
LISTING UPDATED:
- StatusActive Under Contract
- MLS #CAR4138469
- Days on Site333
- HOA Fees$175 / month
- MLS TypeResidential
- Year Built2022
- CountryUnion
Building Information for 424 Wharton Street
- StoriesTwo
- Year Built2022
- Lot Size0.0000 Acres
Payment Calculator
Term
Interest
Home Price
Down Payment
The Payment Calculator is for illustrative purposes only. Read More
Property Information for 424 Wharton Street
Summary
Location and General Information
- Coordinates: 35.022681,-80.536279
School Information
- Elementary School: Unspecified
- Middle School: Unspecified
- High School: Unspecified
Taxes and HOA Information
- Parcel Number: 09-177-187
- Tax Legal Description: # 204 KELLERTON PLACE PH2 MP1 OPCQ108
Virtual Tour
Parking
- Open Parking: No
Interior and Exterior Features
Interior Features
- Cooling: Central Air
- Heating: Central, Natural Gas
- Appliances: Dishwasher, Disposal, Microwave
- Levels/Stories: Two
- Foundation: Slab
- Bathrooms Total Integer: 3
Exterior Features
- Construction Materials: Brick Partial, Hardboard Siding
- Fencing: Back Yard, Fenced
- Pool Features: None
- Road Surface Type: Concrete, Paved
- Laundry Features: Laundry Room
- Pool Private: No
Property
Utilities
- Sewer: Public Sewer
- Water Source: City
Property and Assessments
- Home Warranty: No
Green Features
Lot Information
- Above Grade Finished Area: 2656
Rental
Rent Information
- Land Lease: No
Public Records for 424 Wharton Street
Home Facts
- Beds5
- Baths3
- Above Grade Finished2,656 SqFt
- StoriesTwo
- Lot Size0.0000 Acres
- StyleSingle Family Residence
- Year Built2022
- APN09-177-187
- CountyUnion
- ZoningR-40


