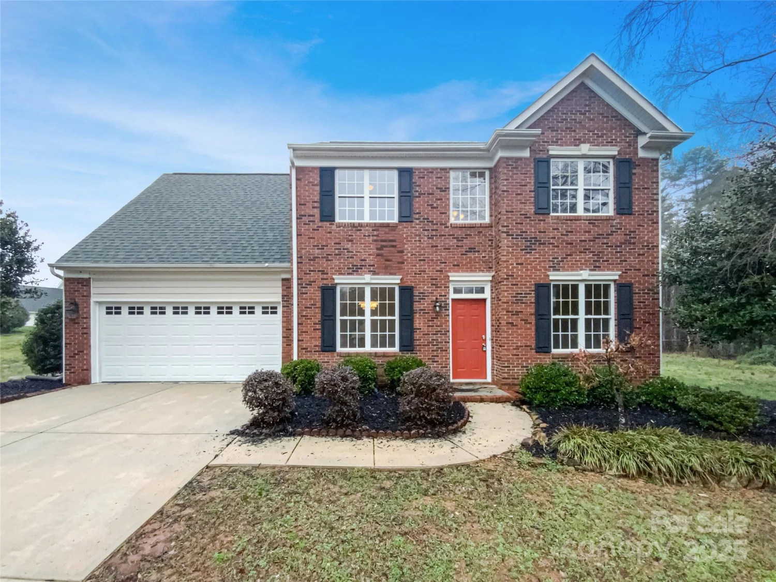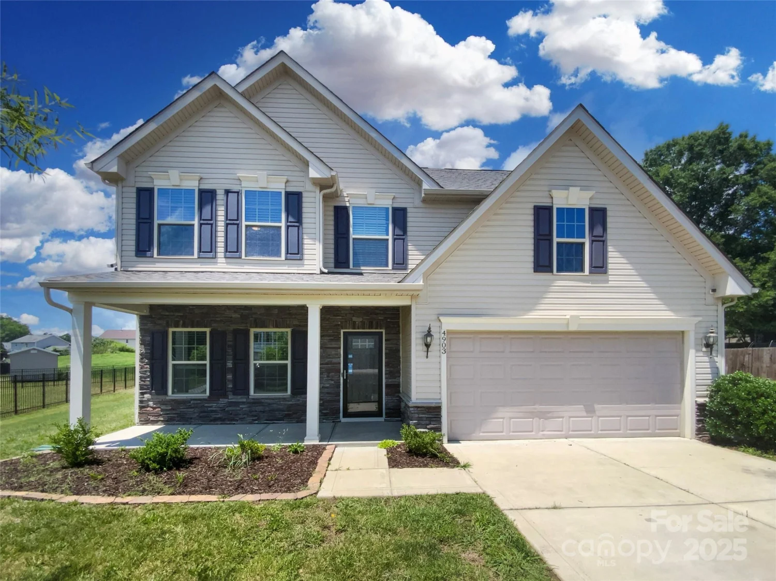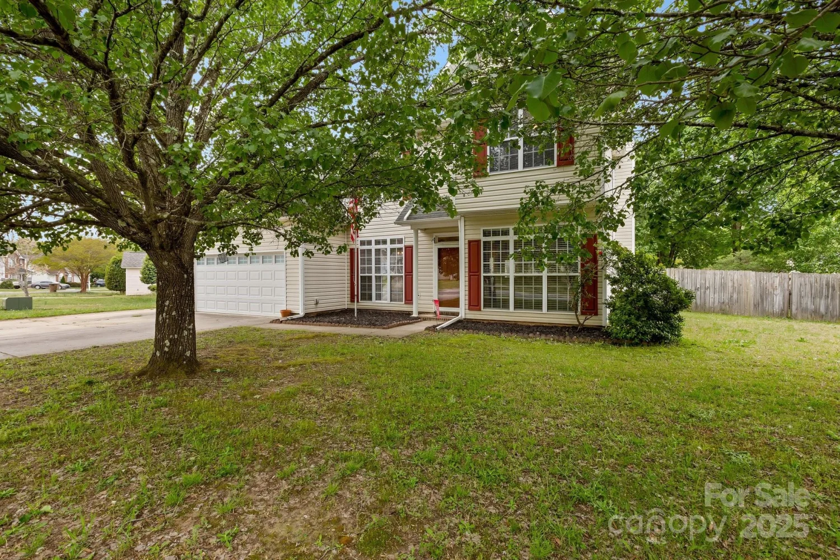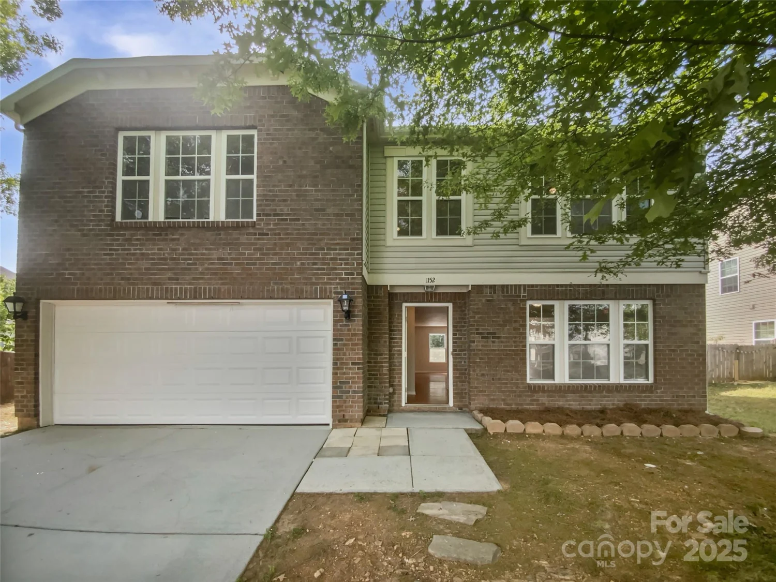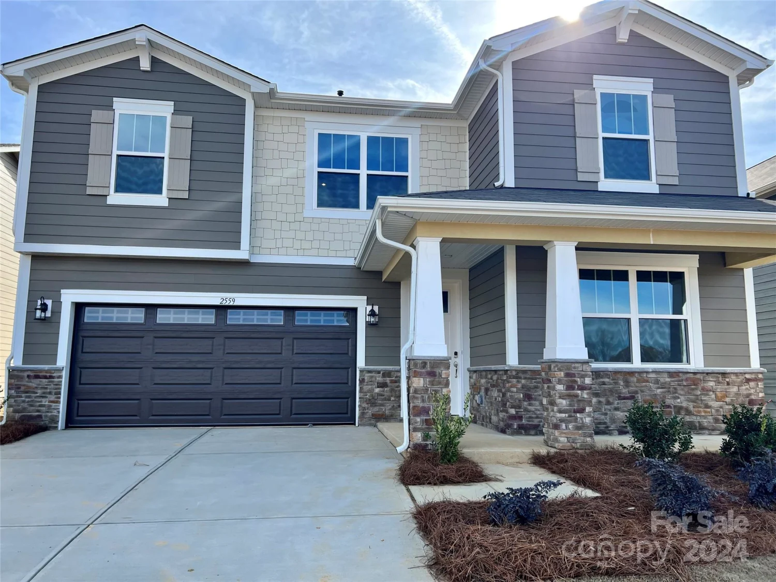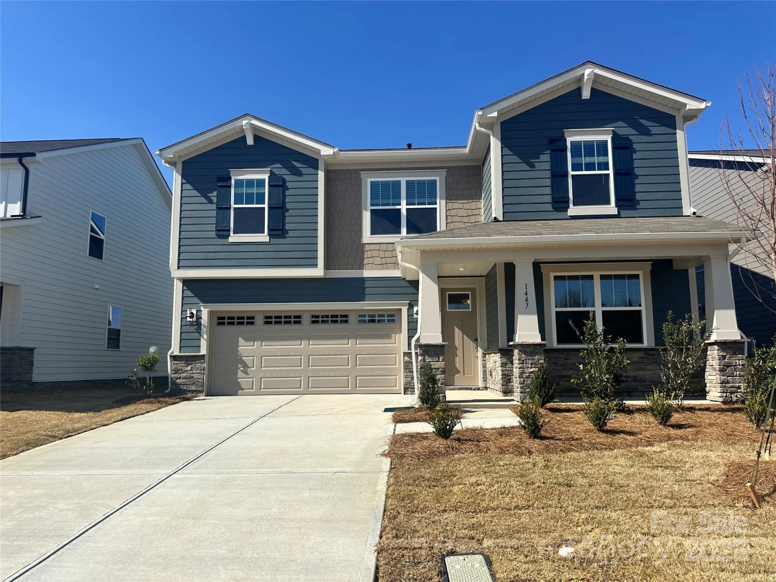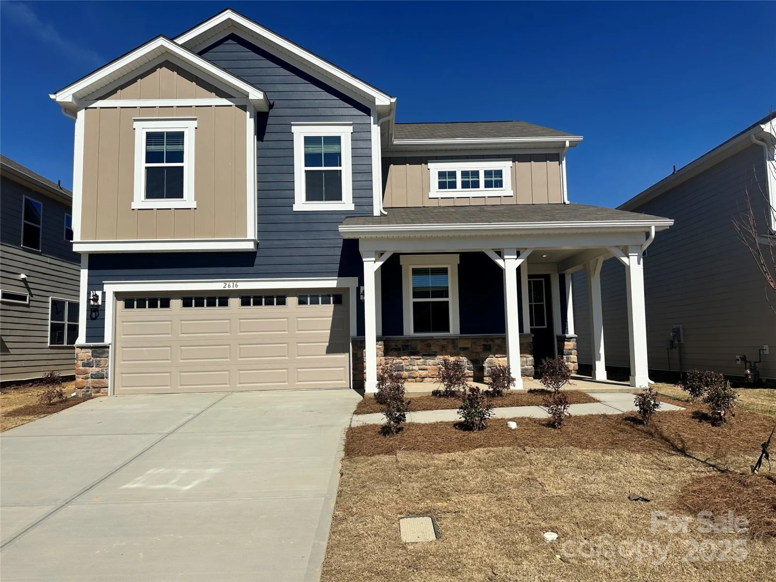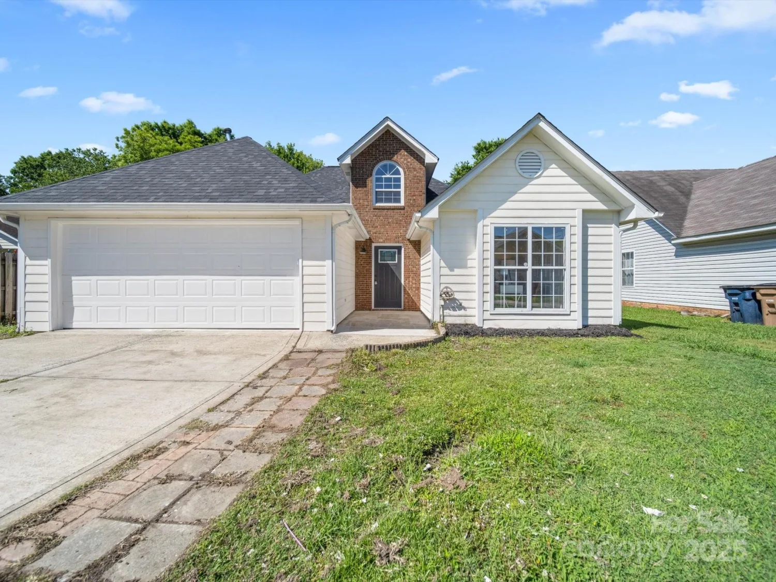1004 midwood driveMonroe, NC 28112
1004 midwood driveMonroe, NC 28112
Description
This split-level home is full of potential and waiting for the right buyer to bring it back to life! Tucked away in a peaceful neighborhood with no HOA and surrounded by mature trees, this property offers exceptional privacy and outdoor space. The large backyard is a true standout—perfect for relaxing or entertaining—with an oversized deck ideal for cookouts, gatherings, or quiet evenings under the trees. Inside, the home offers solid bones, a flexible floor plan, and an extra room that could easily serve as an office, playroom, or hobby space. The spacious garage provides room for a workshop, and a large storage building in the backyard adds even more versatility. Home is being sold AS-IS—seller will make no repairs. Whether you're looking for your next forever home, renovation project or investment opportunity, this one has the space, location, and potential to become something special.
Property Details for 1004 Midwood Drive
- Subdivision ComplexCarmel Village
- Num Of Garage Spaces2
- Parking FeaturesDetached Garage
- Property AttachedNo
LISTING UPDATED:
- StatusComing Soon
- MLS #CAR4252971
- Days on Site0
- MLS TypeResidential
- Year Built1972
- CountryUnion
LISTING UPDATED:
- StatusComing Soon
- MLS #CAR4252971
- Days on Site0
- MLS TypeResidential
- Year Built1972
- CountryUnion
Building Information for 1004 Midwood Drive
- StoriesSplit Level
- Year Built1972
- Lot Size0.0000 Acres
Payment Calculator
Term
Interest
Home Price
Down Payment
The Payment Calculator is for illustrative purposes only. Read More
Property Information for 1004 Midwood Drive
Summary
Location and General Information
- Coordinates: 34.9642654,-80.5704381
School Information
- Elementary School: Unspecified
- Middle School: Unspecified
- High School: Unspecified
Taxes and HOA Information
- Parcel Number: 09286057A
- Tax Legal Description: #104 & P/106 MIDWOOD 8538-670; CHRISTIAN LIFE ESTATE
Virtual Tour
Parking
- Open Parking: No
Interior and Exterior Features
Interior Features
- Cooling: Central Air
- Heating: Central, Electric
- Appliances: Bar Fridge, Dishwasher
- Levels/Stories: Split Level
- Foundation: Crawl Space, Slab
- Bathrooms Total Integer: 3
Exterior Features
- Construction Materials: Brick Partial, Vinyl
- Pool Features: None
- Road Surface Type: Concrete, Paved
- Roof Type: Shingle
- Laundry Features: In Basement
- Pool Private: No
Property
Utilities
- Sewer: Public Sewer
- Utilities: Cable Available, Electricity Connected
- Water Source: City
Property and Assessments
- Home Warranty: No
Green Features
Lot Information
- Above Grade Finished Area: 1528
Rental
Rent Information
- Land Lease: No
Public Records for 1004 Midwood Drive
Home Facts
- Beds4
- Baths3
- Above Grade Finished1,528 SqFt
- Below Grade Finished700 SqFt
- StoriesSplit Level
- Lot Size0.0000 Acres
- StyleSingle Family Residence
- Year Built1972
- APN09286057A
- CountyUnion


