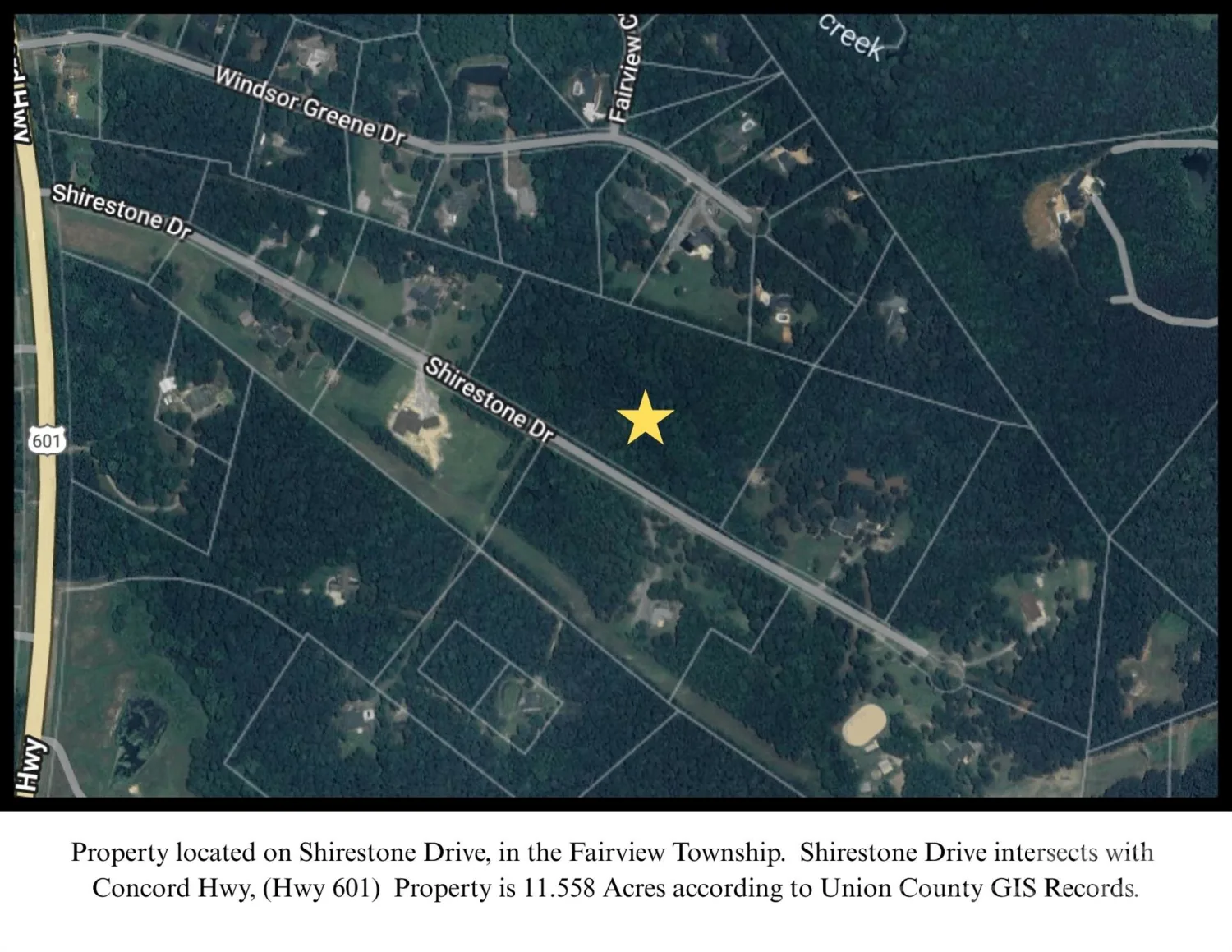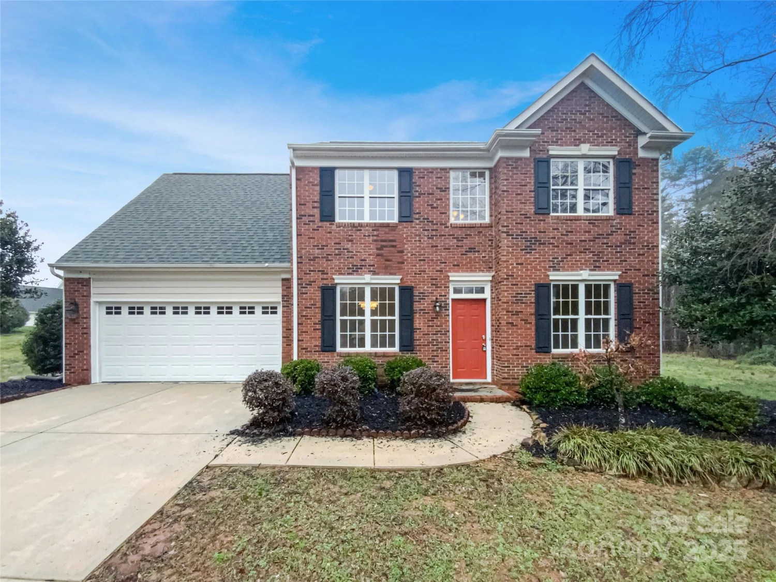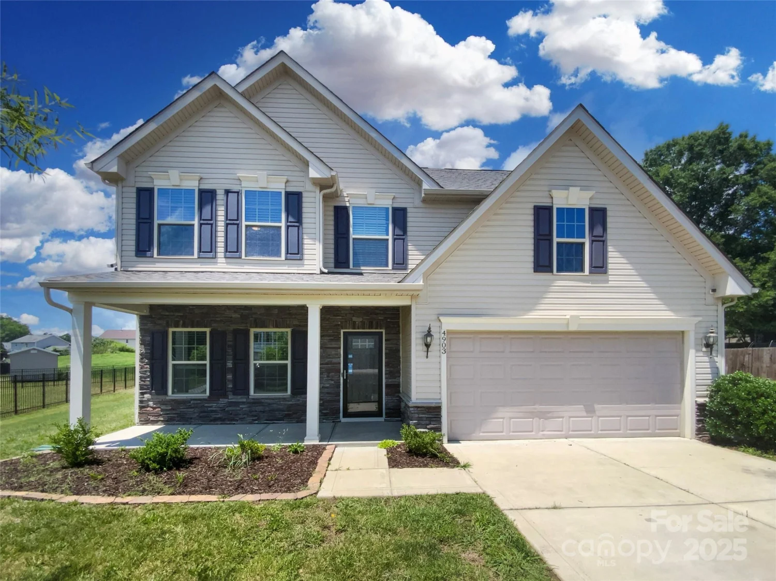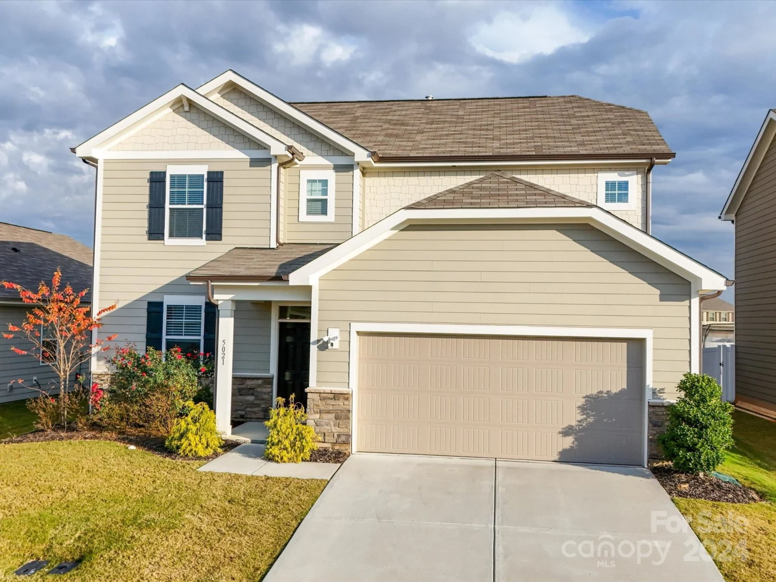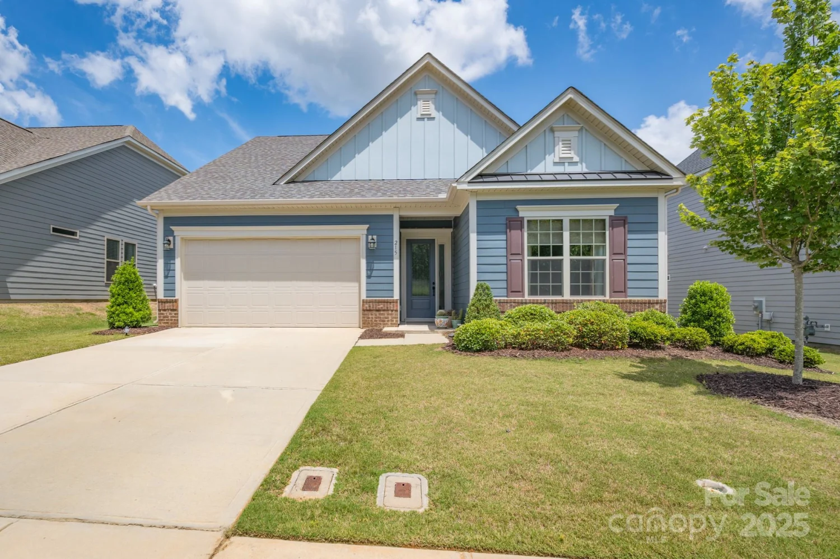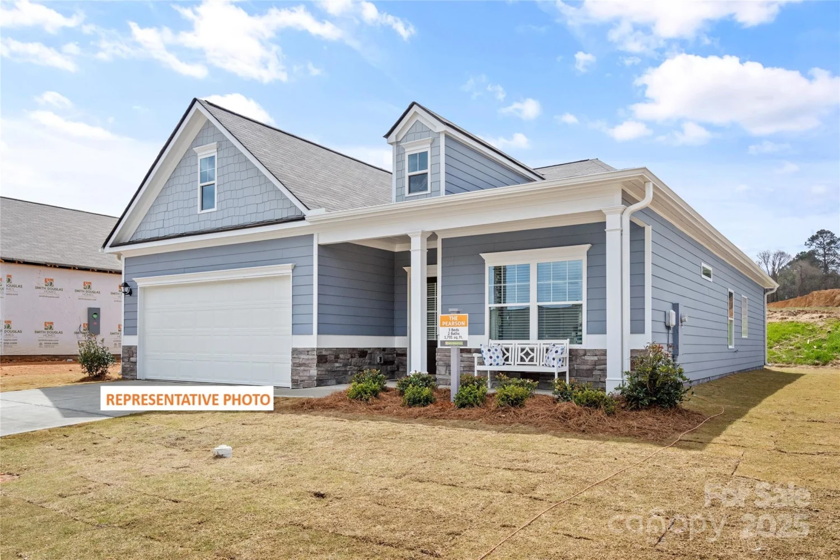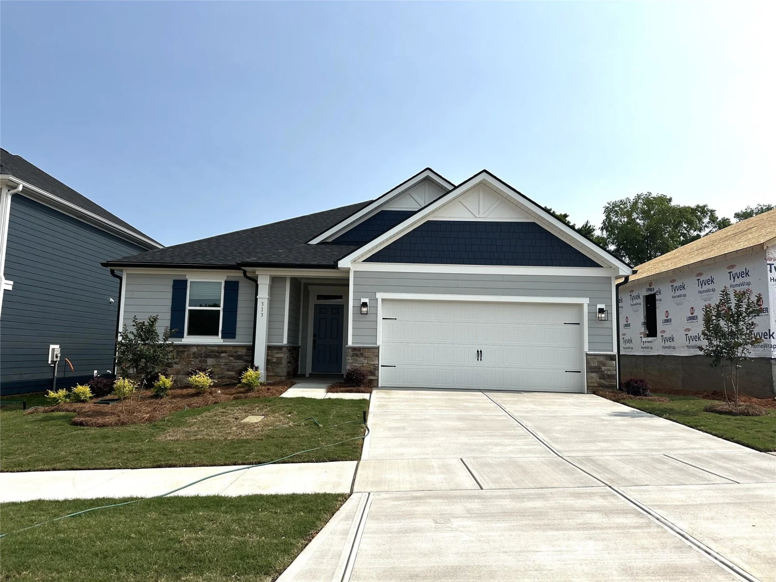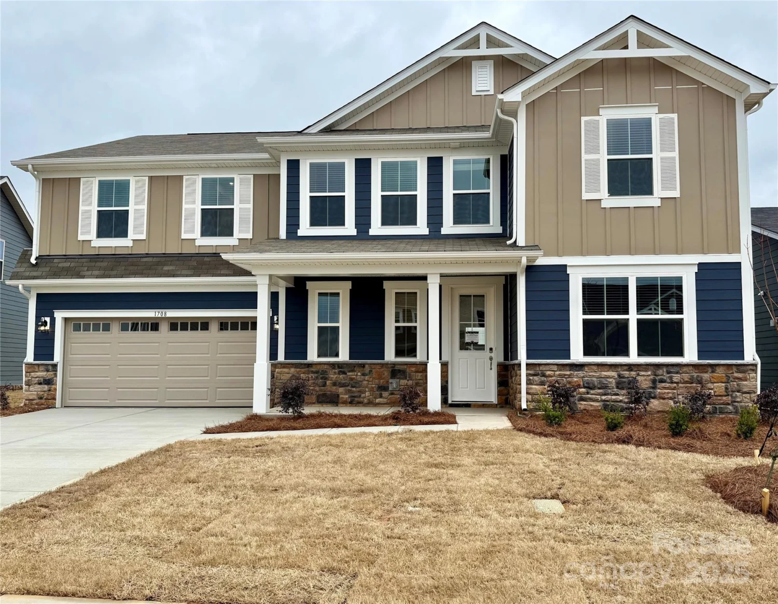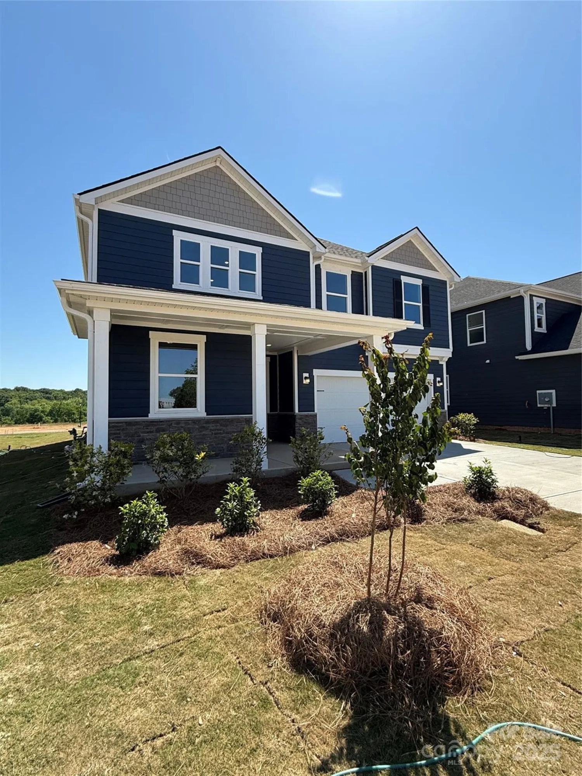1344 sweet pea streetMonroe, NC 28110
1344 sweet pea streetMonroe, NC 28110
Description
Move-in Ready Ranch in Monroe! Discover this like-new three-bedroom, two-bath ranch home with a spacious flex room and 1,855 sq ft of thoughtfully designed living space. Built in 2023, this home features an open-concept layout, a gas stove, a walk-in pantry, and custom lighting throughout. The seller has thoughtfully added a brand-new refrigerator, washer, and dryer—all of which will remain with the home. Step outside to a fully fenced backyard and enjoy the enclosed patio, ideal for year-round relaxation and entertaining. Located in a well-maintained community with a pool, this home offers the perfect blend of comfort, convenience, and modern style in the growing city of Monroe, NC. Don’t miss your chance to make it yours!
Property Details for 1344 Sweet Pea Street
- Subdivision ComplexSimpson Farms
- Architectural StyleTraditional
- Num Of Garage Spaces2
- Parking FeaturesDriveway, Attached Garage
- Property AttachedNo
- Waterfront FeaturesNone
LISTING UPDATED:
- StatusActive
- MLS #CAR4265103
- Days on Site2
- HOA Fees$338 / month
- MLS TypeResidential
- Year Built2023
- CountryUnion
LISTING UPDATED:
- StatusActive
- MLS #CAR4265103
- Days on Site2
- HOA Fees$338 / month
- MLS TypeResidential
- Year Built2023
- CountryUnion
Building Information for 1344 Sweet Pea Street
- StoriesOne
- Year Built2023
- Lot Size0.0000 Acres
Payment Calculator
Term
Interest
Home Price
Down Payment
The Payment Calculator is for illustrative purposes only. Read More
Property Information for 1344 Sweet Pea Street
Summary
Location and General Information
- Community Features: Clubhouse, Outdoor Pool, Picnic Area, Sidewalks
- Coordinates: 35.03266509,-80.56184658
School Information
- Elementary School: Unspecified
- Middle School: Unspecified
- High School: Unspecified
Taxes and HOA Information
- Parcel Number: 09-213-243
- Tax Legal Description: #191 SIMPSON FARMS MP2 OPCQ485-490
Virtual Tour
Parking
- Open Parking: No
Interior and Exterior Features
Interior Features
- Cooling: Central Air, ENERGY STAR Qualified Equipment
- Heating: Central, ENERGY STAR Qualified Equipment
- Appliances: Bar Fridge, Convection Microwave, Convection Oven, Dishwasher, Disposal, Gas Cooktop, Refrigerator with Ice Maker, Self Cleaning Oven, Tankless Water Heater
- Flooring: Vinyl
- Interior Features: Attic Stairs Pulldown
- Levels/Stories: One
- Window Features: Insulated Window(s)
- Foundation: Slab
- Bathrooms Total Integer: 2
Exterior Features
- Construction Materials: Hardboard Siding, Stone
- Fencing: Back Yard
- Patio And Porch Features: Enclosed, Screened
- Pool Features: None
- Road Surface Type: Concrete, Paved
- Roof Type: Shingle
- Security Features: Carbon Monoxide Detector(s), Security System, Smoke Detector(s)
- Laundry Features: Electric Dryer Hookup, Laundry Room, Main Level
- Pool Private: No
Property
Utilities
- Sewer: Public Sewer
- Utilities: Cable Available
- Water Source: City
Property and Assessments
- Home Warranty: No
Green Features
Lot Information
- Above Grade Finished Area: 1855
- Waterfront Footage: None
Rental
Rent Information
- Land Lease: No
Public Records for 1344 Sweet Pea Street
Home Facts
- Beds3
- Baths2
- Above Grade Finished1,855 SqFt
- StoriesOne
- Lot Size0.0000 Acres
- StyleSingle Family Residence
- Year Built2023
- APN09-213-243
- CountyUnion


